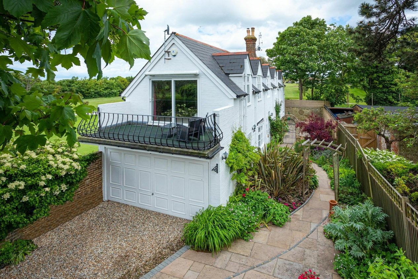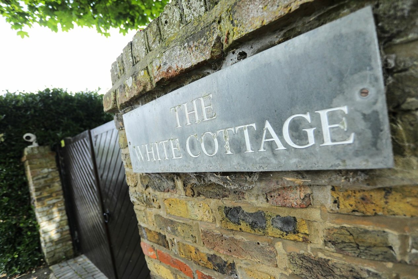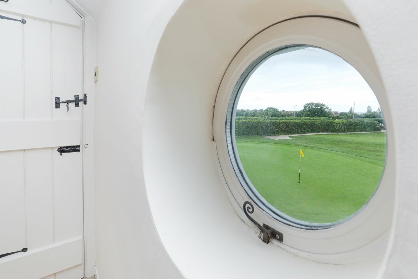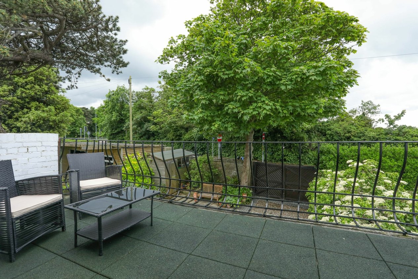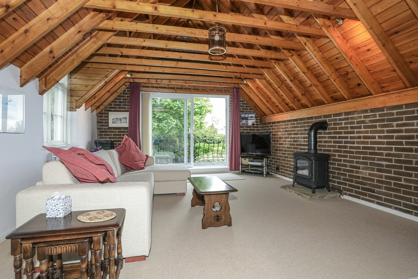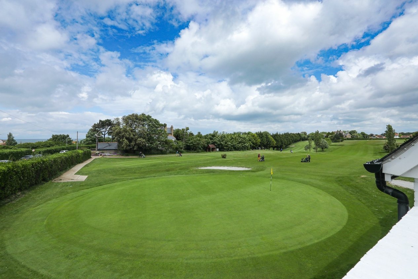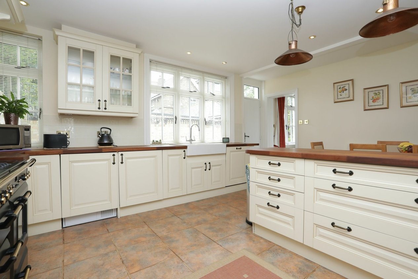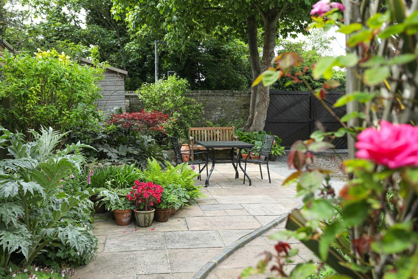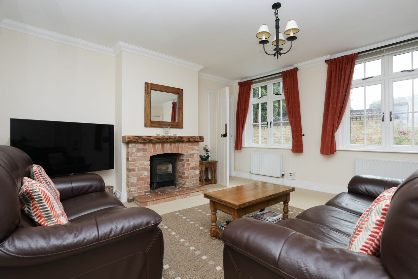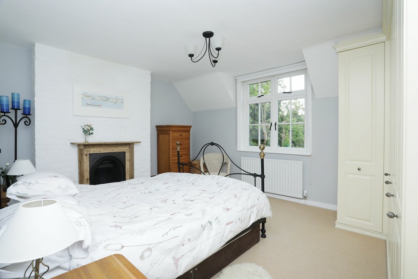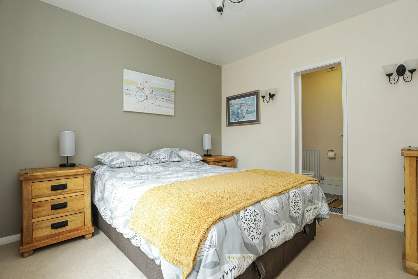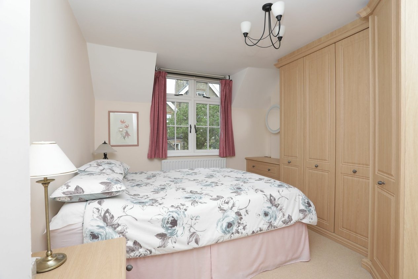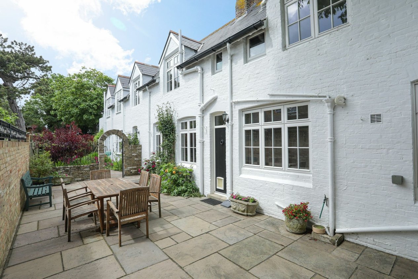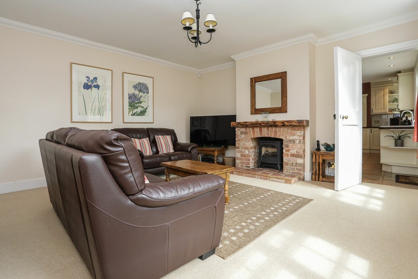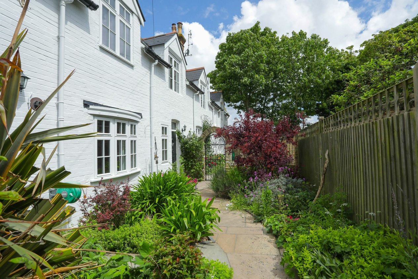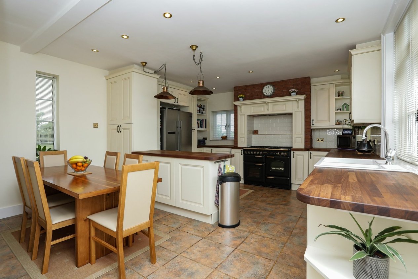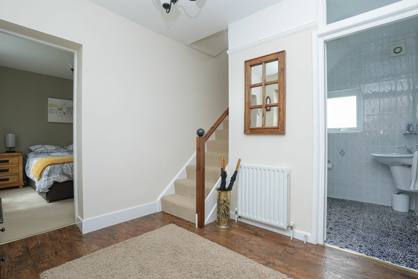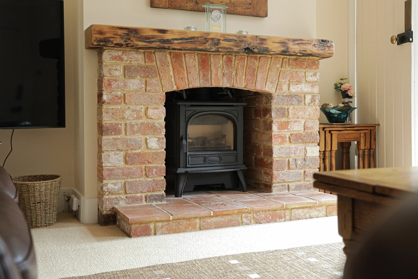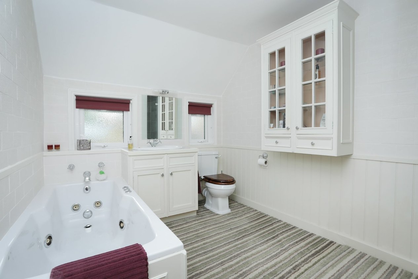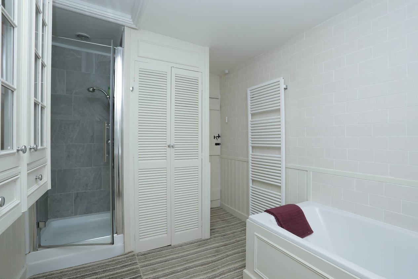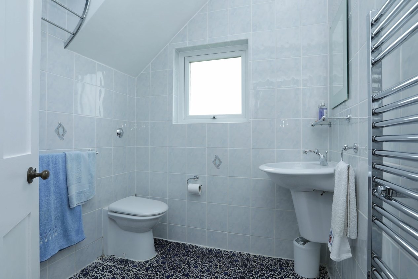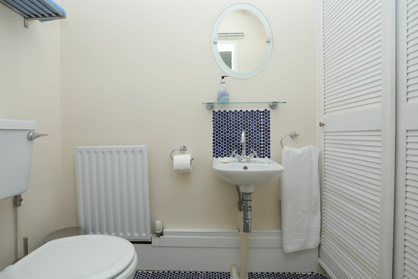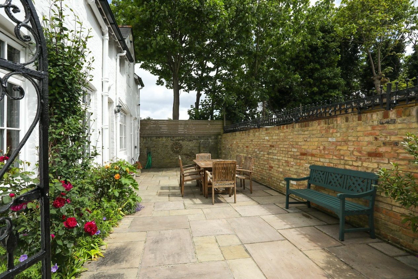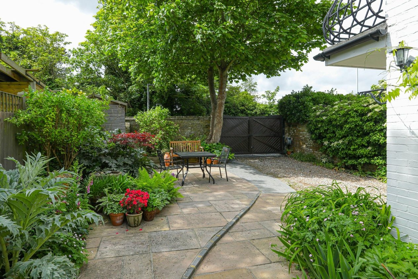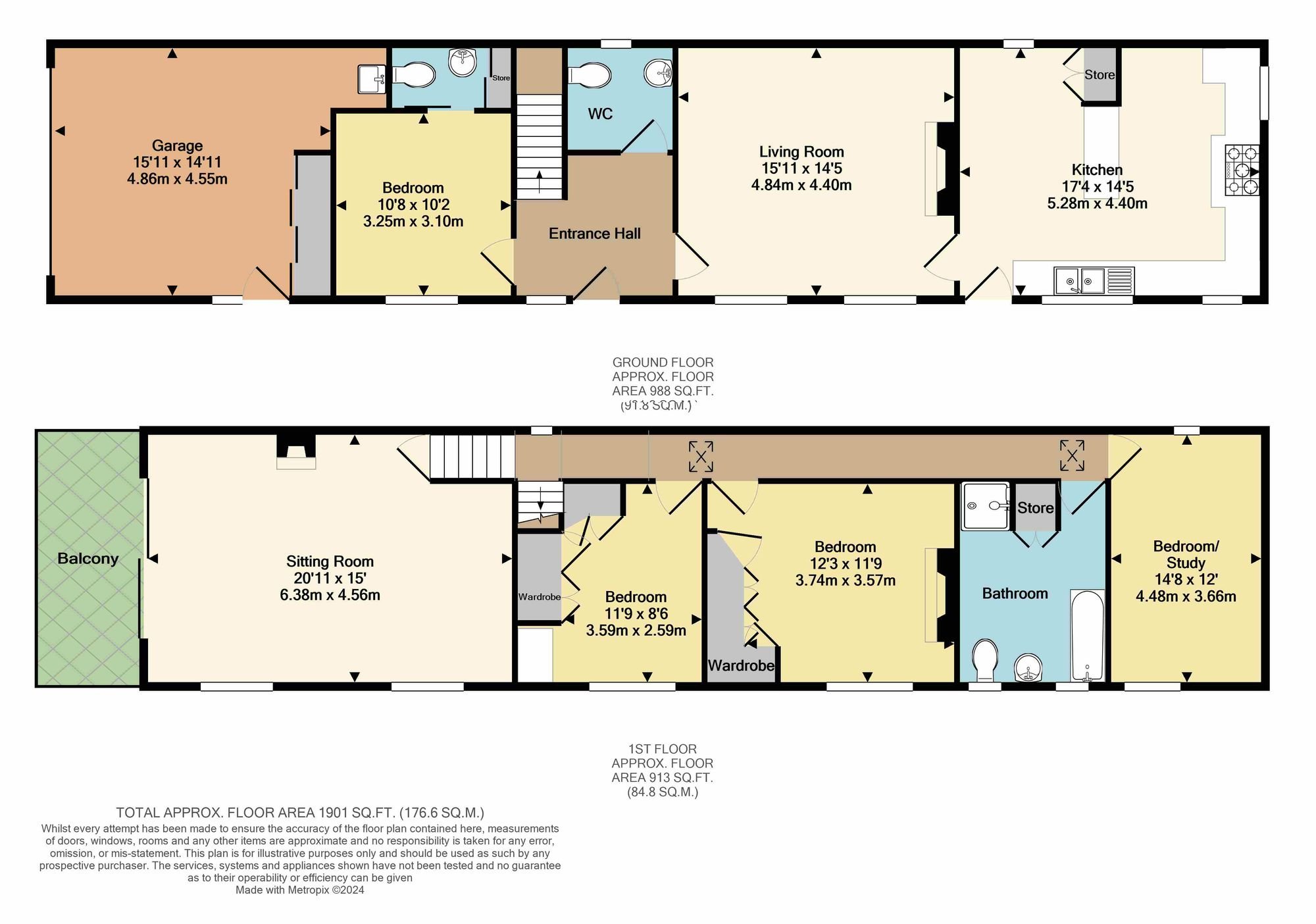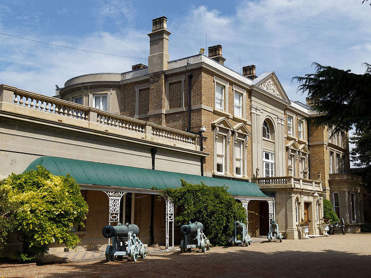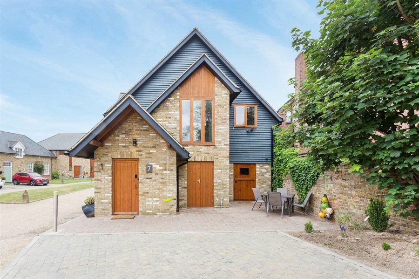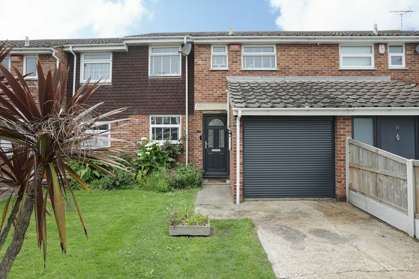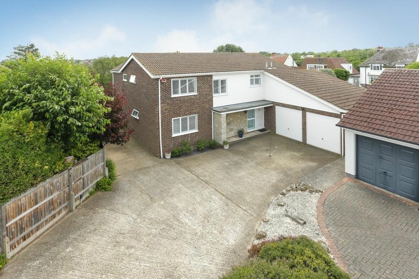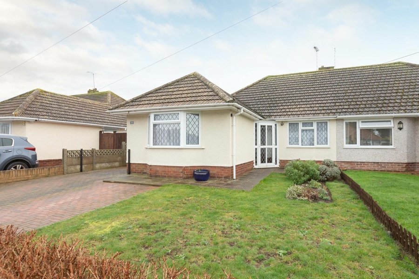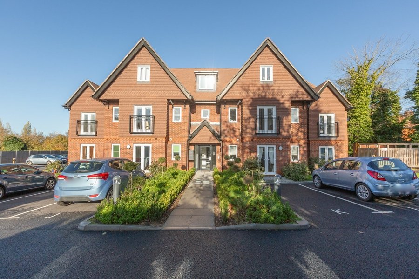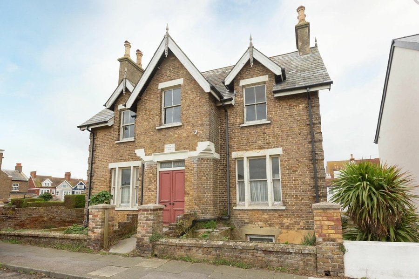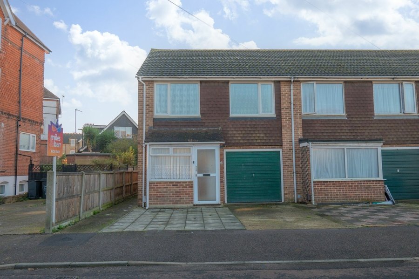Hengist Road, Westgate-on-sea, CT8
4 bedroom house for sale
Adjacent to the sought after Westgate and Birchington Golf Course, this rarely available detached period home offers an opportunity to live in unique surroundings with views overlooking the first green, boasting a picturesque backdrop of the rolling fairways and sparkling sea in the distance.
Elegance and versatility define this exquisite property, offering a perfect blend of traditional charm and modern conveniences. The layout spans two floors, with a bedroom and ensuite on the ground floor providing convenience and ease of living. The ground floor also features a luxurious wet room, a spacious living room, and a fully fitted kitchen diner that captures stunning views of the golf course.
Venture upstairs to discover a second living room with a striking vaulted ceiling, exuding an air of sophistication, while doors open onto the stunning rooftop terrace, where you can bask in the glorious sun and soak in the panoramic views. Three additional double bedrooms and a stylish family bathroom complete the upper level, each exuding comfort and style.
Meticulously maintained and thoughtfully designed, this home showcases a high standard of interior design throughout, creating an inviting and harmonious living experience for discerning homeowners. The property's beautifully landscaped garden provides a serene oasis, offering privacy and tranquillity to unwind and entertain guests.
The practical elements of the property are equally impressive, with gated off-street parking and a garage ensuring convenience and security for your vehicles. Furthermore, the inclusion of no forward chain streamlines the purchasing process, offering a seamless transition into this exceptional residence.
In conclusion, this remarkable property represents a rare opportunity to acquire a distinctive home in a rare setting, where luxury, comfort, and breathtaking views converge to create a truly extraordinary living experience. Embrace the lifestyle you deserve and make this stunning detached period home your own.
Identification Checks
Should a purchaser(s) have an offer accepted on a property marketed by Miles & Barr, they will need to undertake an identification check. This is done to meet our obligation under Anti Money Laundering Regulations (AML) and is a legal requirement. We use a specialist third party service to verify your identity. The cost of these checks is £60 inc. VAT per purchase, which is paid in advance, when an offer is agreed and prior to a sales memorandum being issued. This charge is non-refundable under any circumstances.
Room Sizes
| Ground Floor | Ground Floor Entrance Leading To |
| WC | With Toilet and Wash Hand Basin |
| Bedroom | 10' 8" x 10' 2" (3.25m x 3.10m) |
| En Suite WC | With Toilet and Wash Hand Basin |
| Lounge | 15' 11" x 14' 5" (4.84m x 4.40m) |
| Kitchen | 17' 4" x 14' 5" (5.28m x 4.40m) |
| First Floor | First Floor Landing Leading To |
| Reception Room | 20' 11" x 14' 11" (6.38m x 4.56m) |
| Bedroom | 11' 9" x 8' 6" (3.59m x 2.59m) |
| Bedroom | 12' 3" x 11' 9" (3.74m x 3.57m) |
| Bathroom | With Walk In Shower, Bath, Toilet and Wash Hand Basin |
| Bedroom | 14' 8" x 12' 0" (4.48m x 3.66m) |
