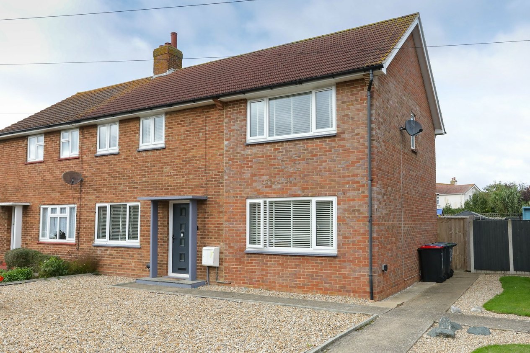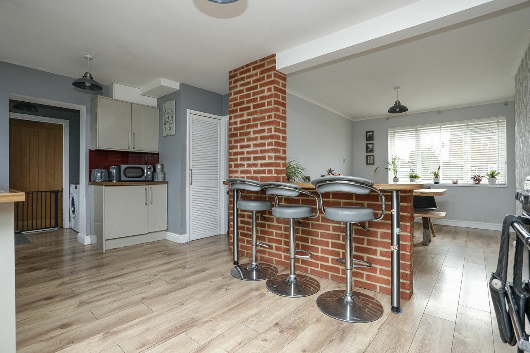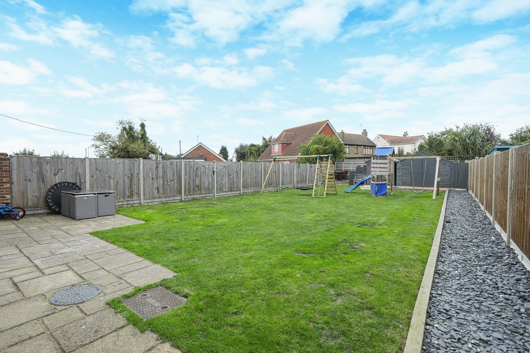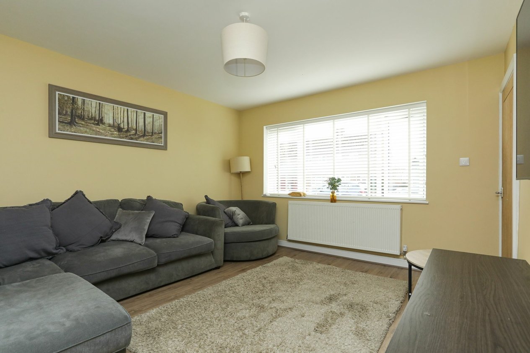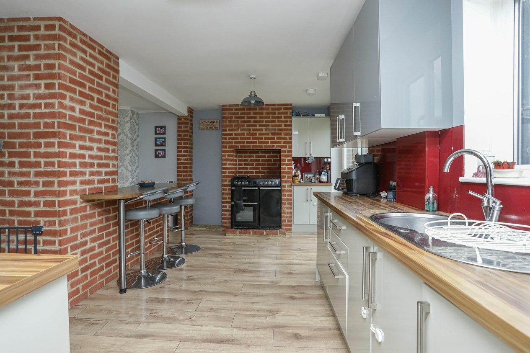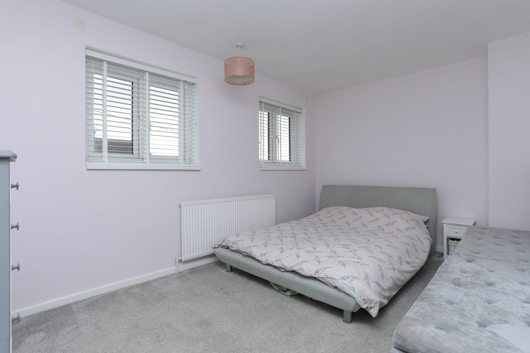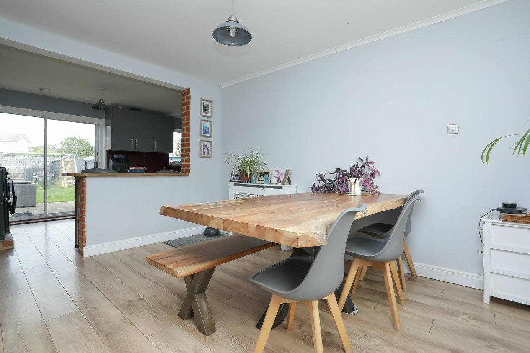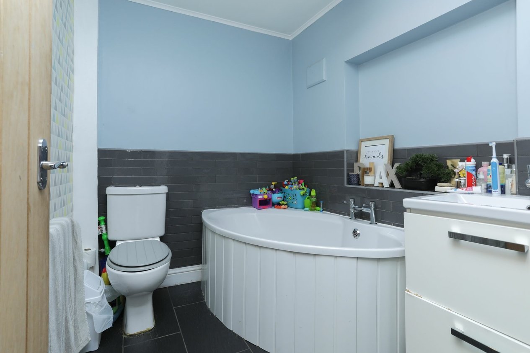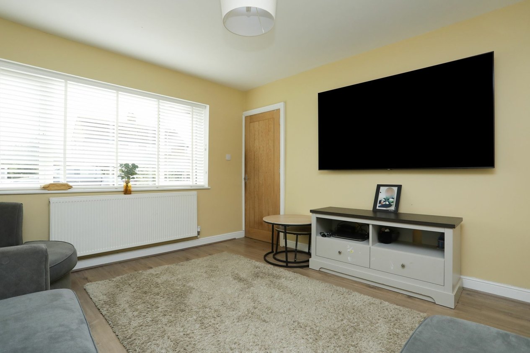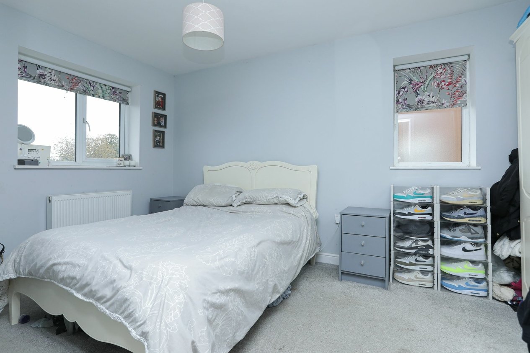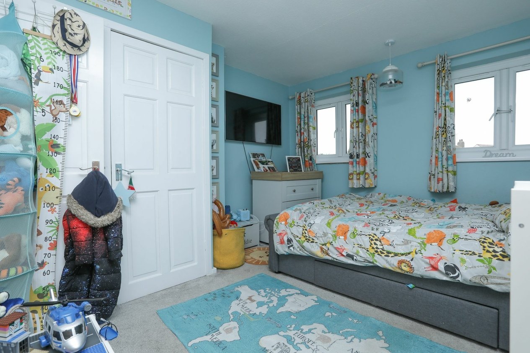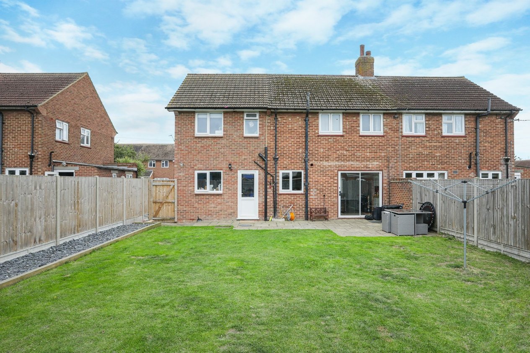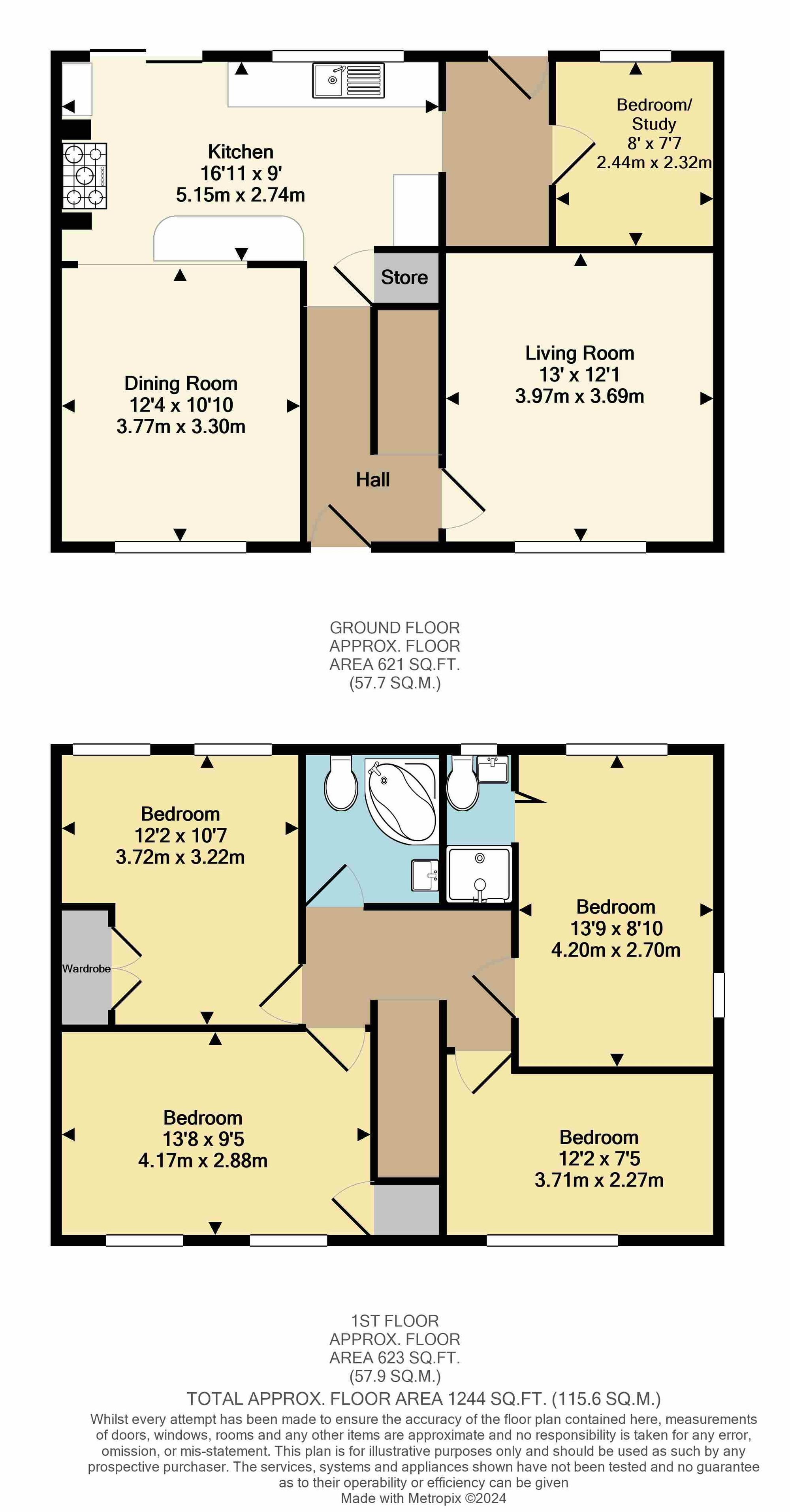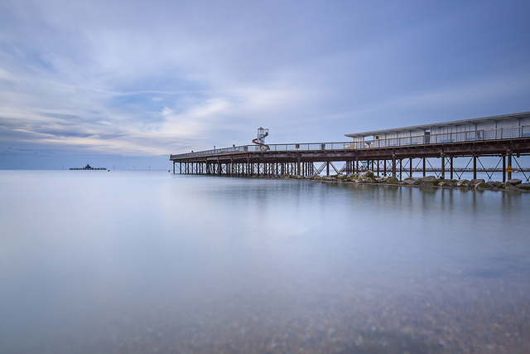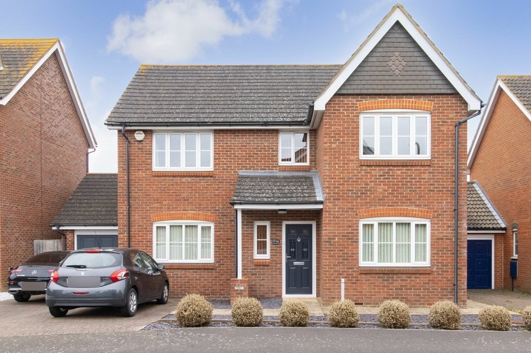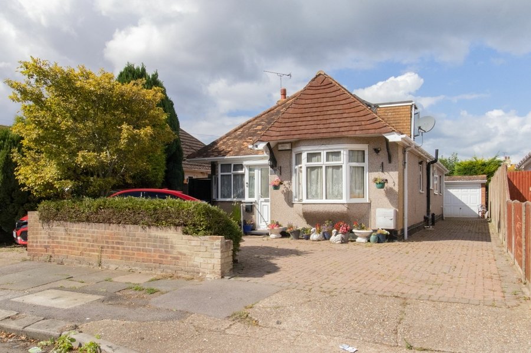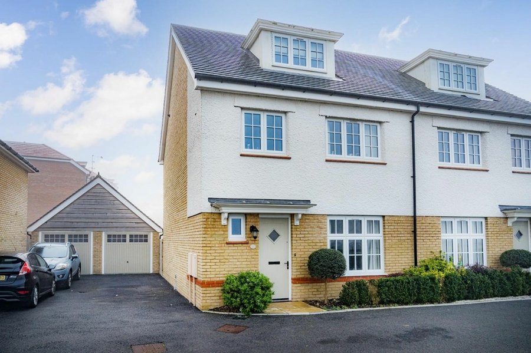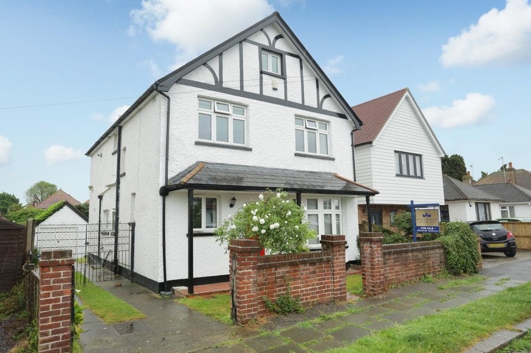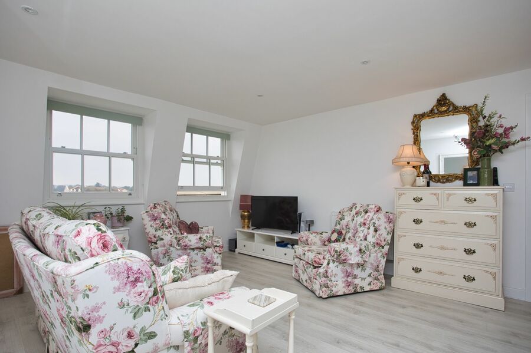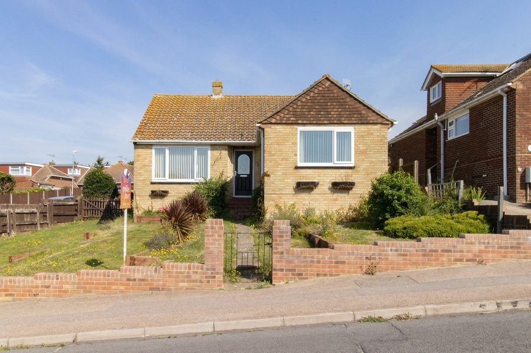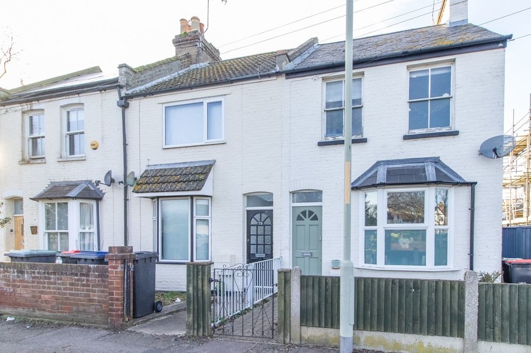Herne Drive, Herne bay, CT6
4 bedroom house for sale
FOUR DOUBLE BEDROOM EXTENDED SEMI-DETACHED HOUSE IN A GREAT FAMILY LOCATION…
Miles and Barr are delighted to present to the market this Four double bedroom, double storied extended family home with large garden, in a popular family location on Herne Drive, Herne Bay. Internally you enter the home into hallway, with well proportioned lounge to the front, large light and airy open plan living space to the rear which consists of dining room, modern fitted kitchen offering ample storage space and work surface, and third reception room that is currently used as an office, but could also be utilized as a downstairs bedroom. Upstairs the home has four double bedrooms, with the master boasting en-suite shower room, and family bathroom completing the internal accommodation. The rear garden is ideal for family life, being over 70ft, mostly laid to lawn with decked BBQ area and storage via two sheds at the end, with patioed area immediately outside the house. There is also side access that leads tot he front, which could be used for off street parking with the necessary permissions, as neighbours on the road have done, but parking is comfortable on the road. The size of the house and garden, along with the proximity to schools, shops and play areas make this home ideal for a family. Please contact sole agents Miles and Barr, for more information or to organise your personal viewing appointment today.
Identification checks
Should a purchaser(s) have an offer accepted on a property marketed by Miles & Barr, they will need to undertake an identification check. This is done to meet our obligation under Anti Money Laundering Regulations (AML) and is a legal requirement. We use a specialist third party service to verify your identity. The cost of these checks is £60 inc. VAT per purchase, which is paid in advance, when an offer is agreed and prior to a sales memorandum being issued. This charge is non-refundable under any circumstances
Room Sizes
| Ground Floor | Leading to |
| Lounge | 13' 0" x 12' 1" (3.97m x 3.69m) |
| Dining Room | 12' 4" x 10' 10" (3.77m x 3.30m) |
| Kitchen | 16' 11" x 9' 0" (5.15m x 2.74m) |
| Bedroom/Study | 8' 0" x 7' 7" (2.44m x 2.32m) |
| First Floor | Leading to |
| Bedroom | 13' 8" x 9' 5" (4.17m x 2.88m) |
| Bedroom | 12' 2" x 7' 5" (3.71m x 2.27m) |
| Bedroom | 12' 2" x 10' 7" (3.72m x 3.22m) |
| Bathroom | With a bath, hand wash basin and toilet |
| Bedroom | 13' 9" x 8' 10" (4.20m x 2.70m) |
| En-Suite | With a shower, hand wash basin and toilet |
