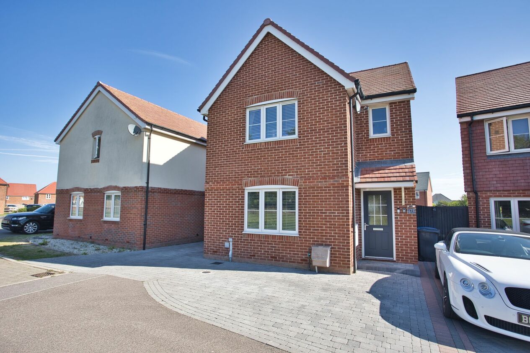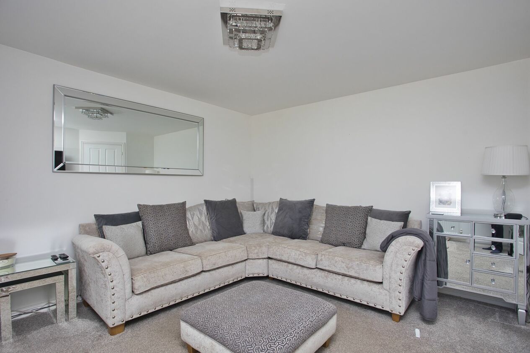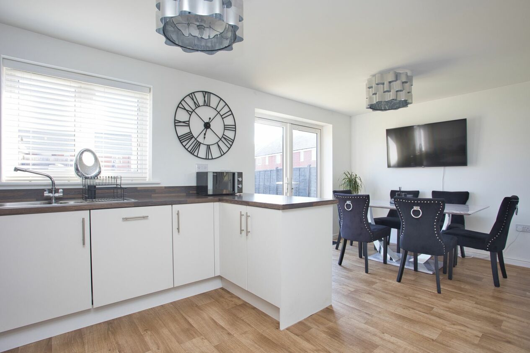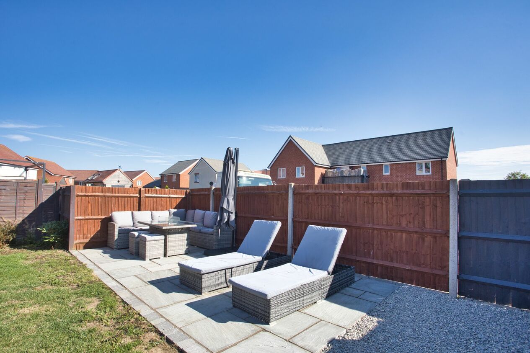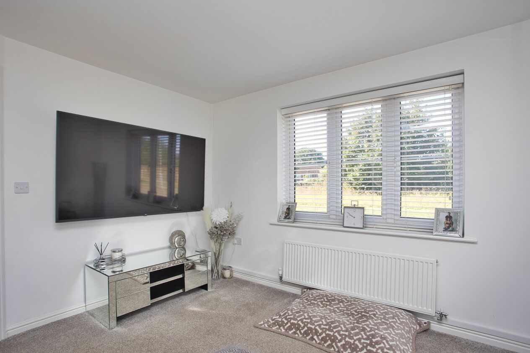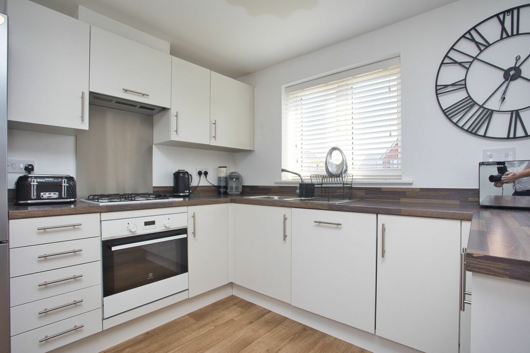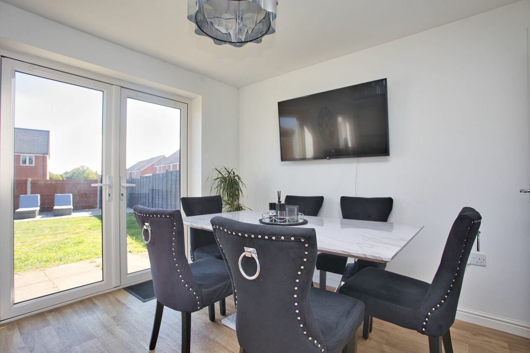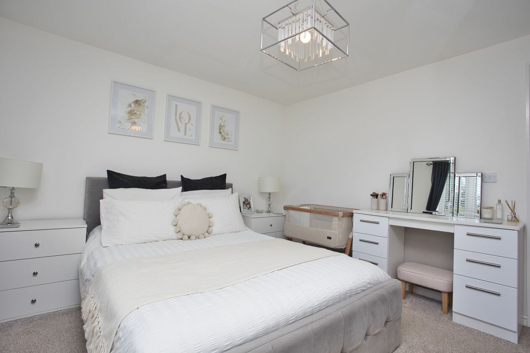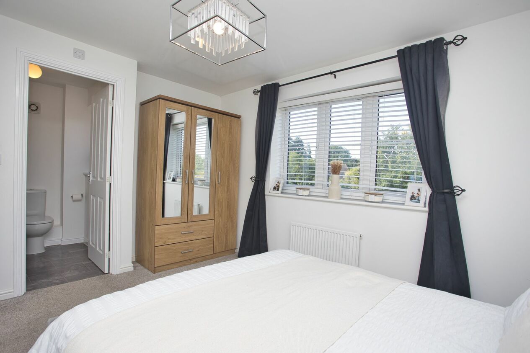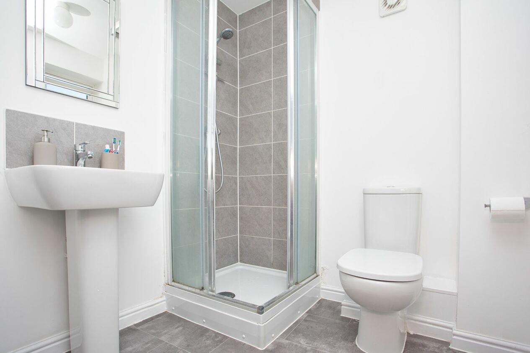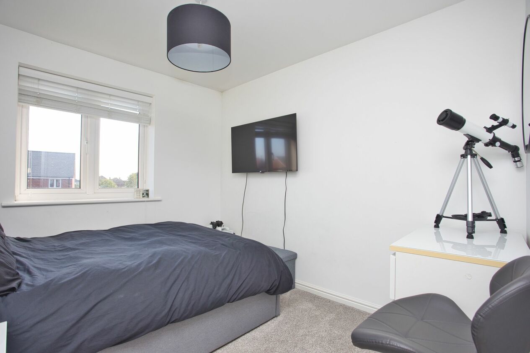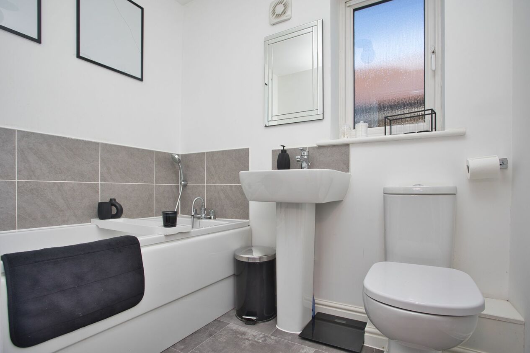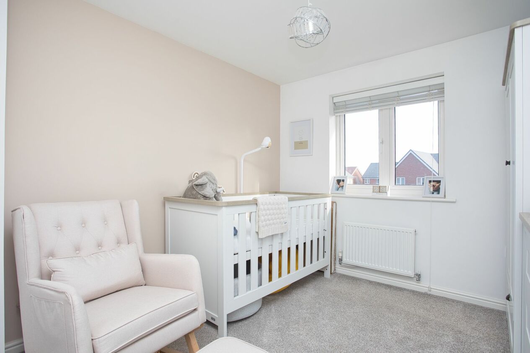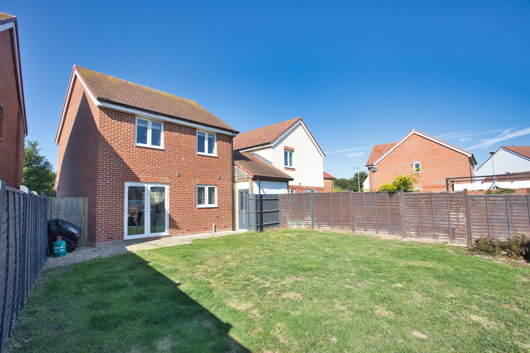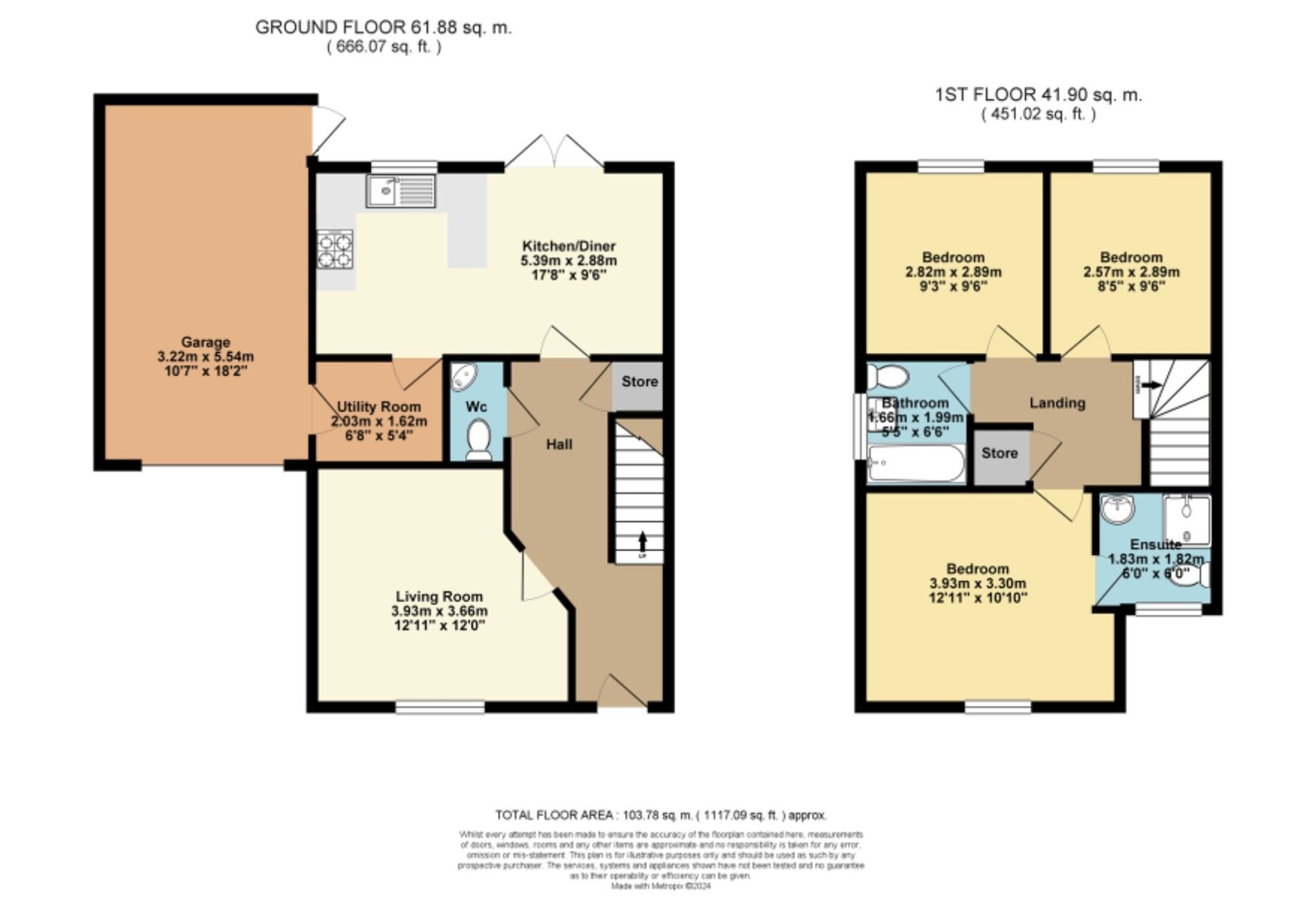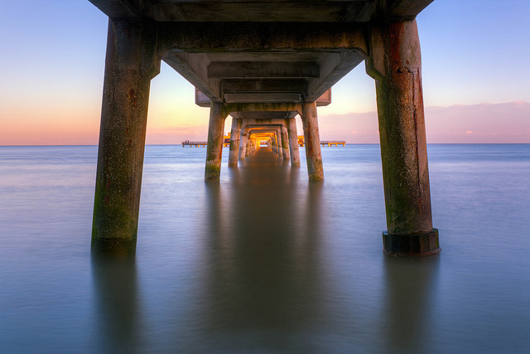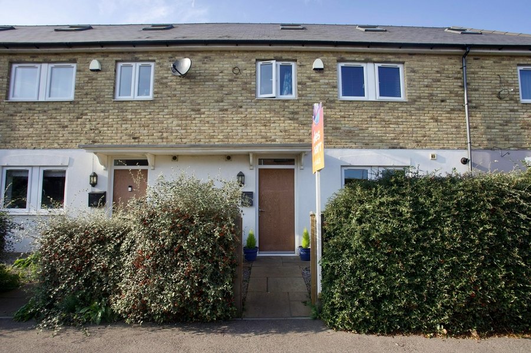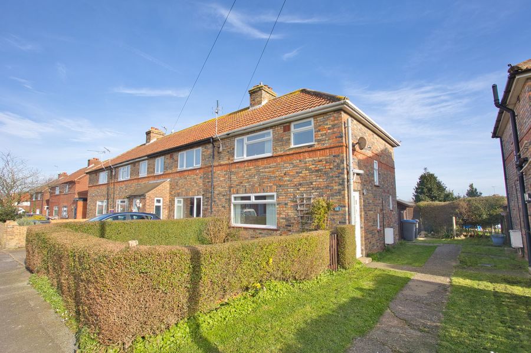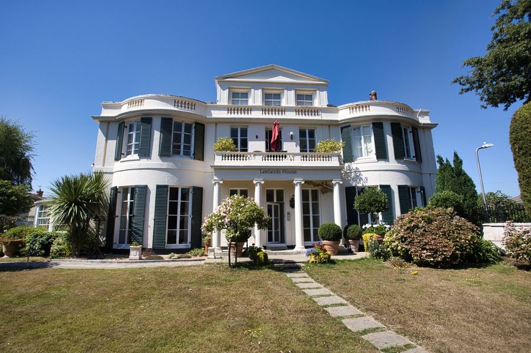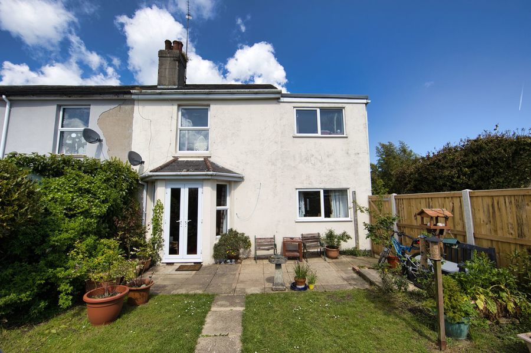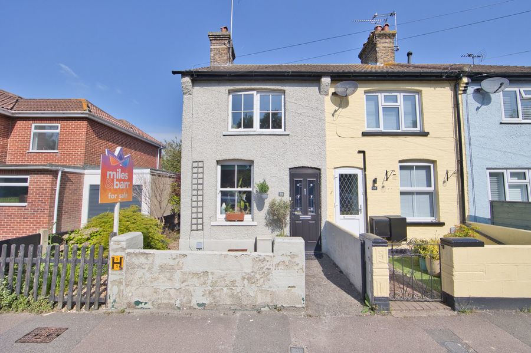Hyton Drive, Deal, CT14
3 bedroom house for sale
Welcome to this delightful three-bedroom detached house located in the sought-after Hyton Drive, Deal. Tucked away in a popular development, this charming property offers a perfect blend of comfort and style.
As you step inside, you are greeted by a beautifully presented interior that exudes a light and airy ambience. The ground floor comprises an inviting entrance hallway leading to a cosy living room, a convenient WC, understair storage, and a modern open-plan kitchen/diner that overlooks the rear garden. The kitchen is a true highlight, boasting contemporary fittings and ample space for dining. Additionally, there is a utility room/pantry providing extra storage space.
Moving upstairs, you will find three generously sized double bedrooms. The main bedroom features an en-suite shower room for added convenience, while the remaining bedrooms are serviced by a sleek family bathroom. Each room is thoughtfully designed to provide a relaxing retreat for the whole family.
Externally, the property offers off-road parking for multiple vehicles along with a garage for secure storage. The rear of the property boasts a generous sunny garden, complete with two patio areas, a lush lawn, and side access. Perfect for outdoor gatherings and entertaining, this space is perfect to enjoy the sunshine.
This property is an excellent choice for families looking for a ready-to-move-in home. Situated in a prime location close to the town centre and train station with high-speed links to London, convenience is at your fingertips. Whether you're looking for a peaceful retreat or a vibrant hub for socialising, this property offers the best of both worlds.
Don't miss the opportunity to make this house your new home. Schedule a viewing today and discover the endless possibilities that this property has to offer.
Identification Checks
Should a purchaser(s) have an offer accepted on a property marketed by Miles & Barr, they will need to undertake an identification check. This is done to meet our obligation under Anti Money Laundering Regulations (AML) and is a legal requirement. We use a specialist third party service to verify your identity. The cost of these checks is £60 inc. VAT per purchase, which is paid in advance, when an offer is agreed and prior to a sales memorandum being issued. This charge is non-refundable under any circumstances.
Room Sizes
| Ground Floor | Ground Floor Entrance Leading To |
| Lounge | 12' 11" x 12' 0" (3.93m x 3.66m) |
| WC | With Toilet and Wash Hand Basin |
| Kitchen / Dining Room | 17' 8" x 9' 5" (5.39m x 2.88m) |
| Utility Room | 6' 8" x 5' 4" (2.03m x 1.62m) |
| Garage | 10' 7" x 18' 2" (3.22m x 5.54m) |
| First Floor | First Floor Landing Leading To |
| Bathroom | 5' 5" x 6' 6" (1.66m x 1.99m) |
| Bedroom | 9' 3" x 9' 6" (2.82m x 2.89m) |
| Bedroom | 8' 5" x 9' 6" (2.57m x 2.89m) |
| Bedroom | 12' 11" x 10' 10" (3.93m x 3.30m) |
| En-Suite | 6' 0" x 6' 0" (1.83m x 1.82m) |
