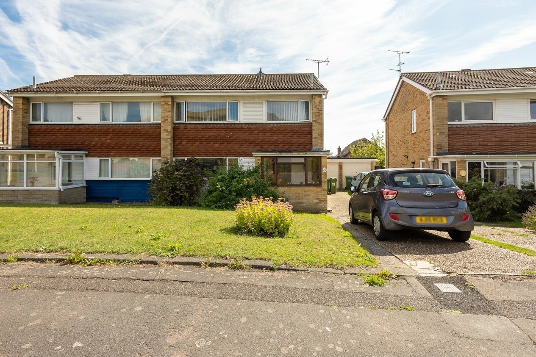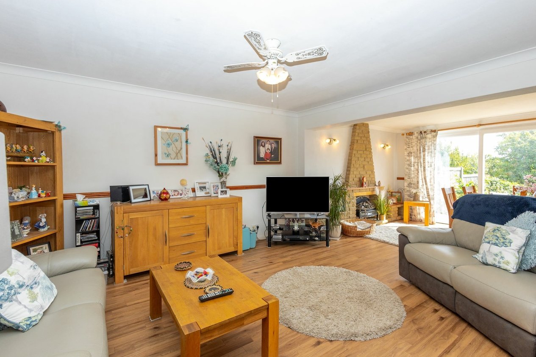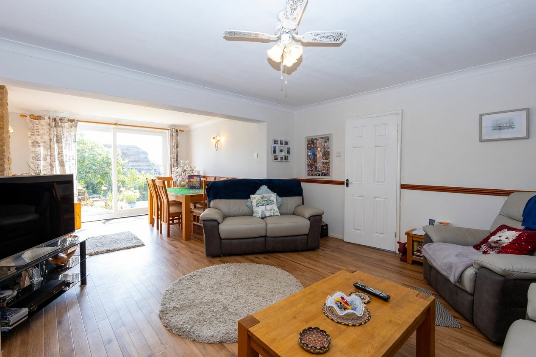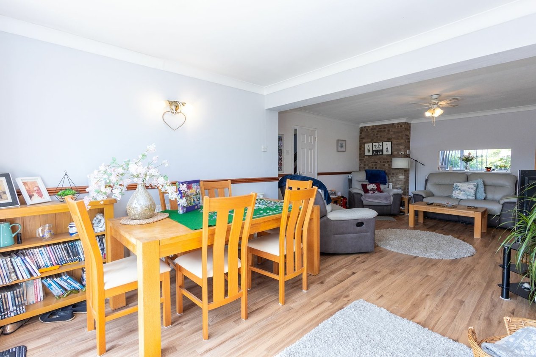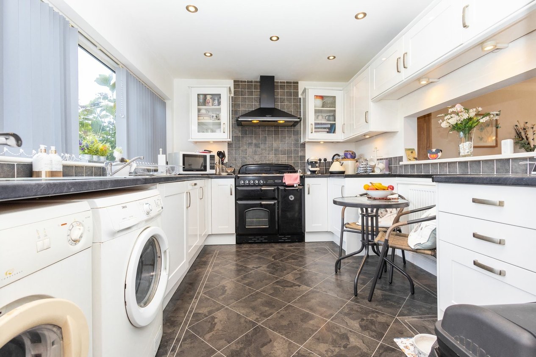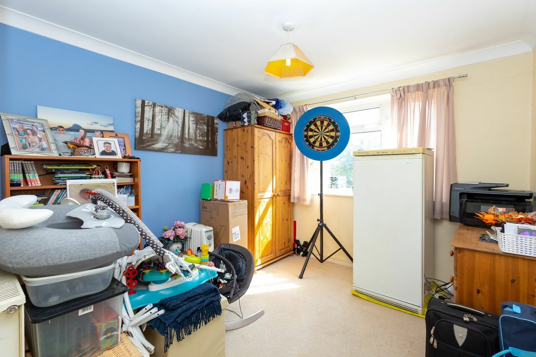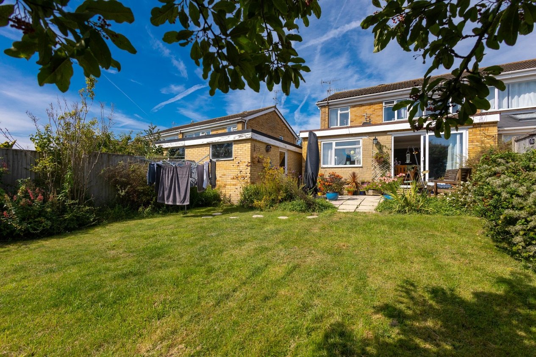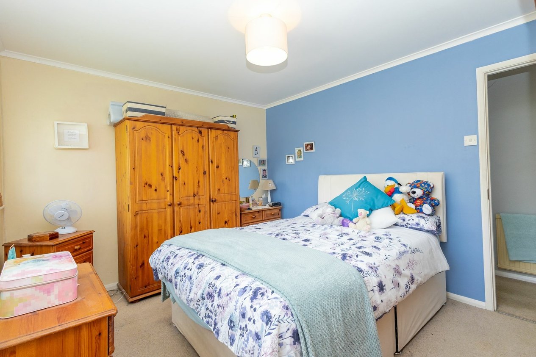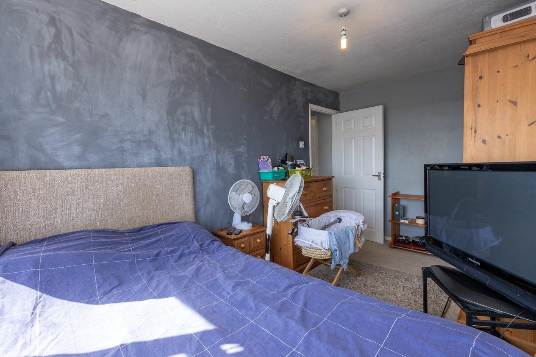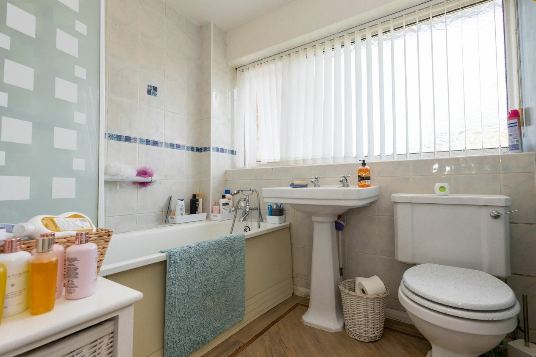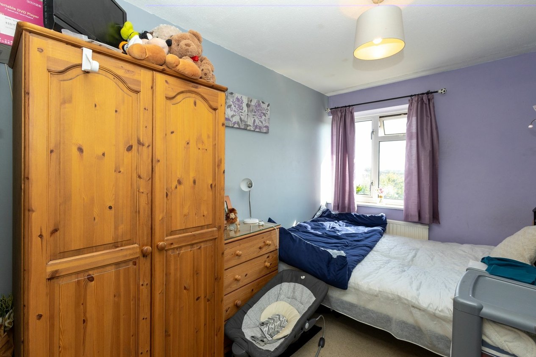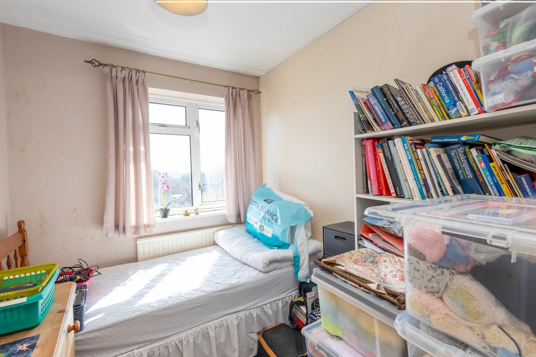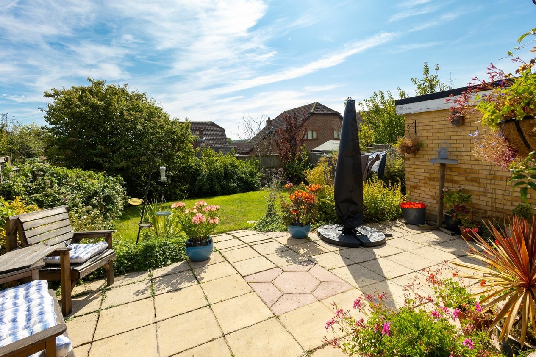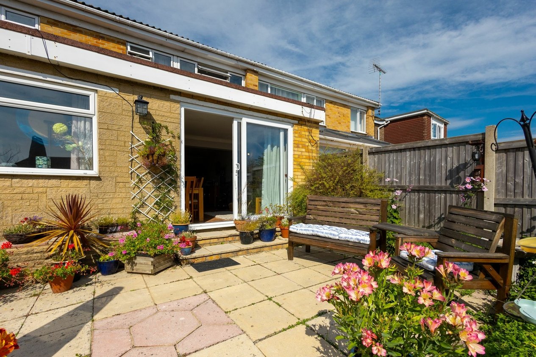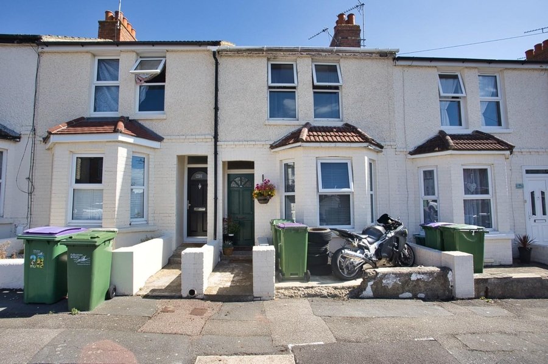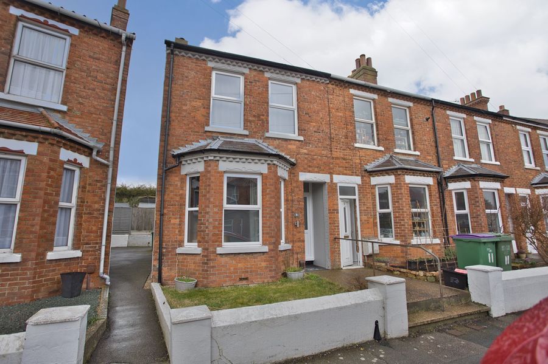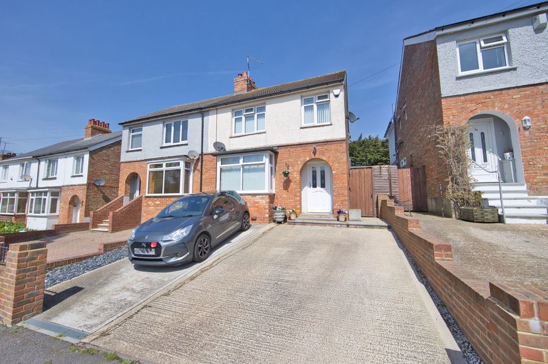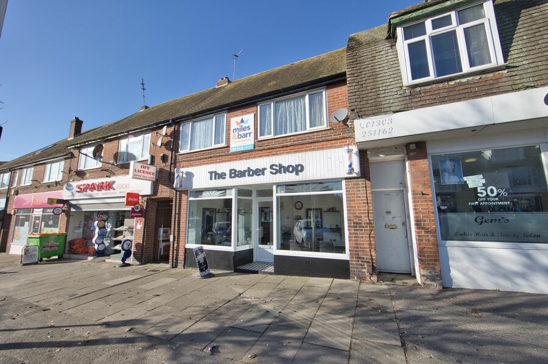Linksway, Folkestone, CT19
4 bedroom house for sale
Set back from the road and in a sought-after area perfect for families, this stunning four-bedroom semi-detached house offers a harmonious blend of comfort and style. The expansive extended layout provides ample living space for all, with a private south-facing garden adding a touch of tranquillity. Boasting a convenient location with easy access to reputable schools and commuter links, this property is ideal for those seeking a perfect balance of convenience and sophistication. A driveway capable of accommodating three cars, as well as a garage, ensures abundant parking space for residents and guests alike. The well-appointed kitchen with a breakfast area to the front sets the stage for delightful mornings, while the extended lounge/diner to the rear beckons for cosy gatherings with loved ones. Additionally, a versatile home office or potential fifth bedroom offers flexibility to adapt to varying lifestyle needs. The spacious entrance hall impresses with built-in storage solutions and a convenient cloakroom, adding a touch of practicality to the home. Upstairs, four generously sized bedrooms await, complemented by a family bathroom offering comfort and convenience for all.
Step outside into the charming outdoor space to discover a haven of relaxation and entertainment possibilities. The private south-facing garden provides a tranquil retreat from the hustle and bustle of daily life, promising moments of peace and serenity. Embrace the joys of outdoor living as you host gatherings or simply unwind in the fresh air.
The property has brick and block construction and has had no adaptions for accessibility.
These property details are yet to be approved by the vendor.
Identification checks
Should a purchaser(s) have an offer accepted on a property marketed by Miles & Barr, they will need to undertake an identification check. This is done to meet our obligation under Anti Money Laundering Regulations (AML) and is a legal requirement. We use a specialist third party service to verify your identity. The cost of these checks is £60 inc. VAT per purchase, which is paid in advance, when an offer is agreed and prior to a sales memorandum being issued. This charge is non-refundable under any circumstances.
Room Sizes
| Ground Floor | Leading to |
| Kitchen | 13' 9" x 9' 10" (4.20m x 3.00m) |
| WC | With a hand wash basin and toilet |
| Lounge/Diner | 25' 7" x 14' 5" (7.80m x 4.40m) |
| Study | 11' 2" x 9' 10" (3.40m x 3.00m) |
| First Floor | Leading to |
| Bedroom | 12' 2" x 10' 2" (3.70m x 3.10m) |
| Bedroom | 14' 1" x 7' 10" (4.30m x 2.40m) |
| Bedroom | 10' 10" x 6' 11" (3.30m x 2.10m) |
| Bedroom | 10' 10" x 6' 11" (3.30m x 2.10m) |
| Bathroom | With a bath, hand wash basin and toilet |
