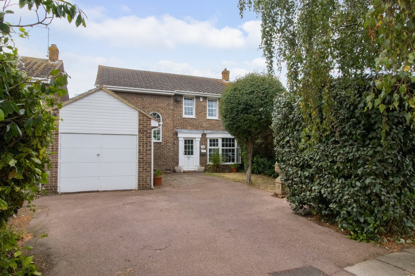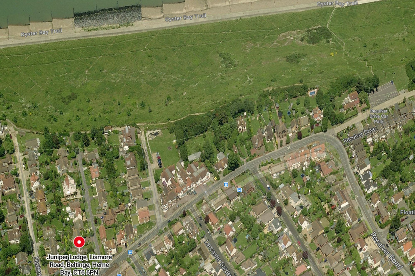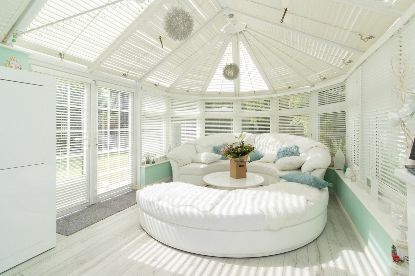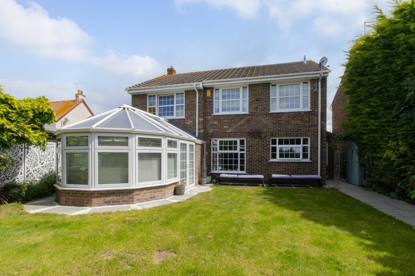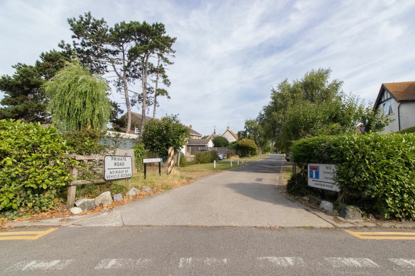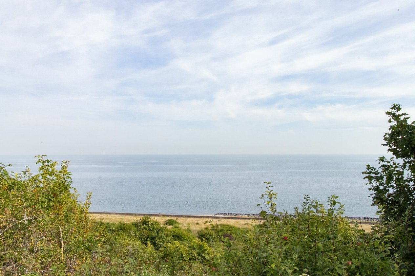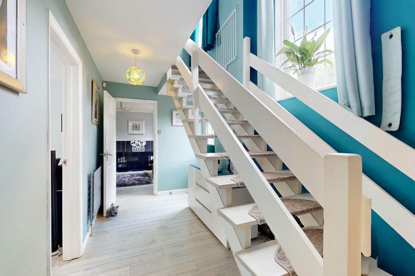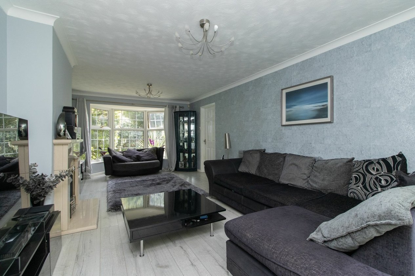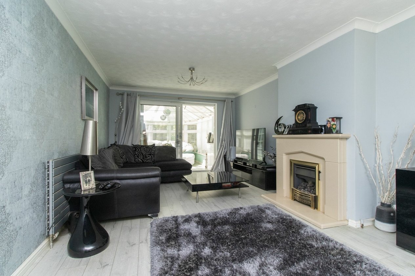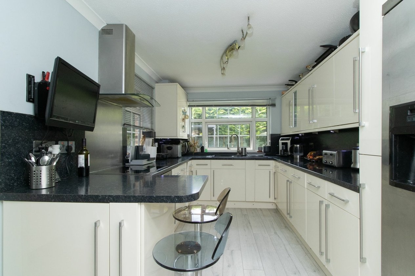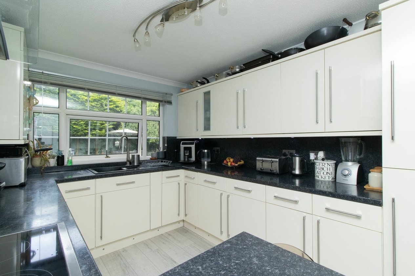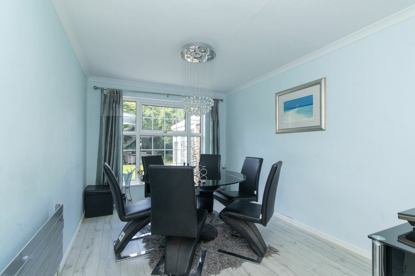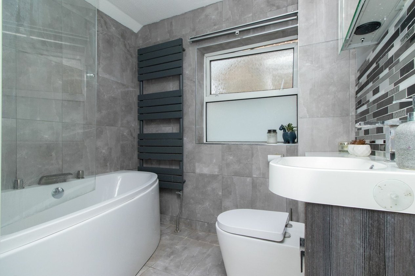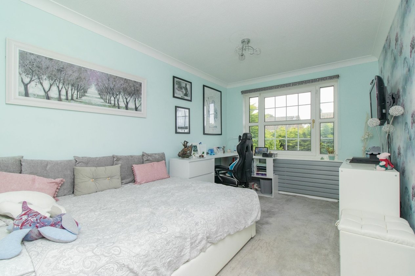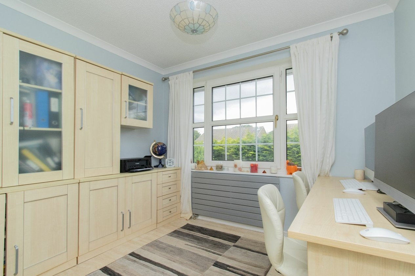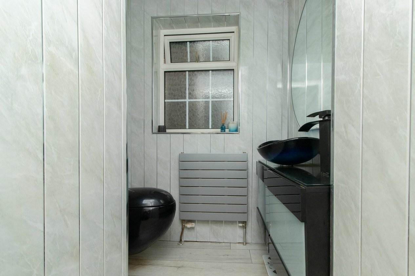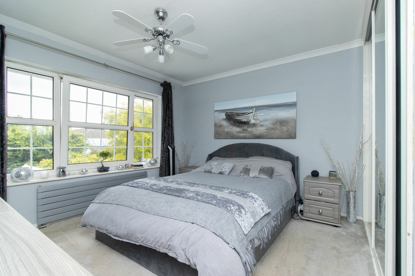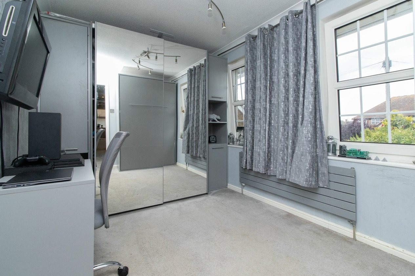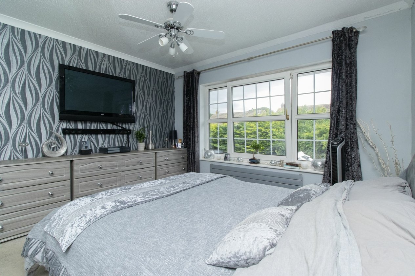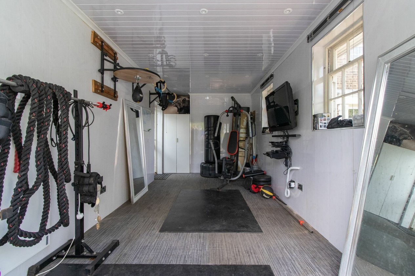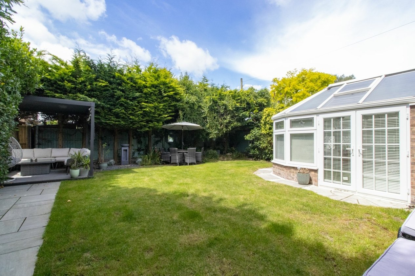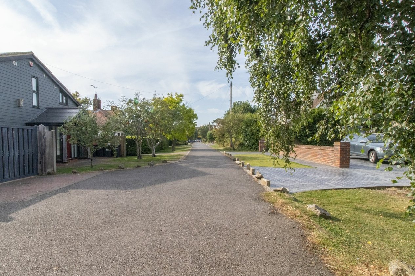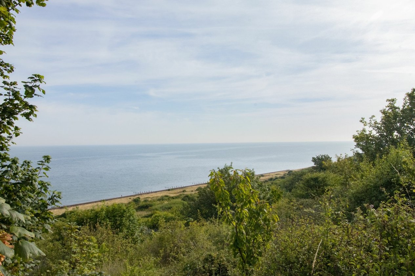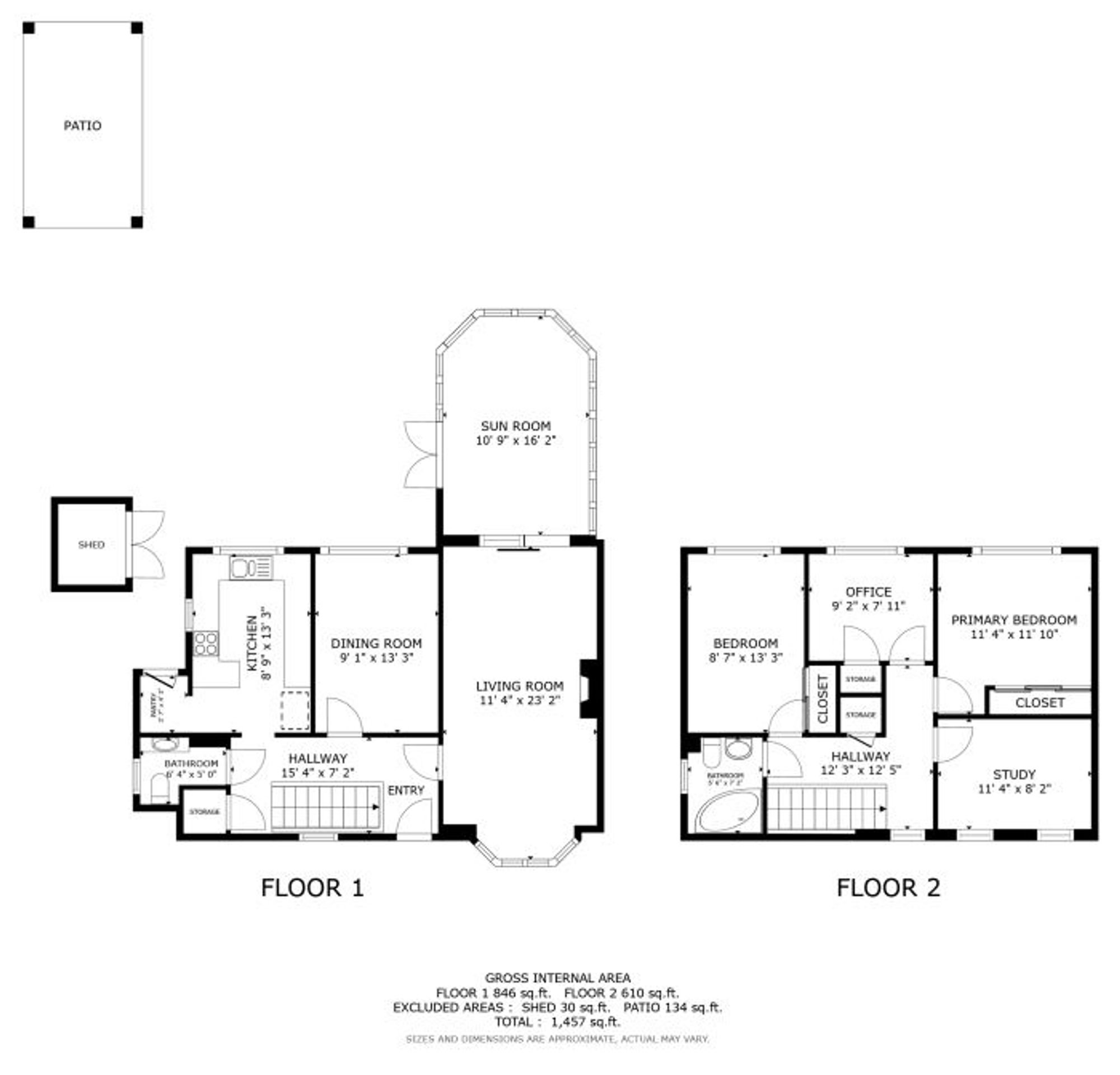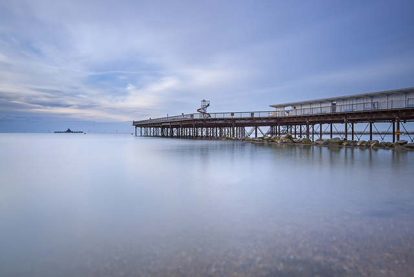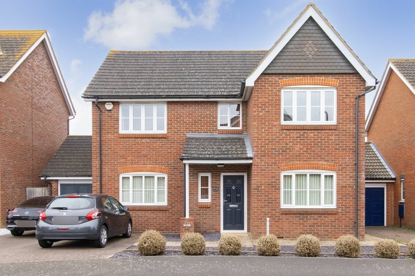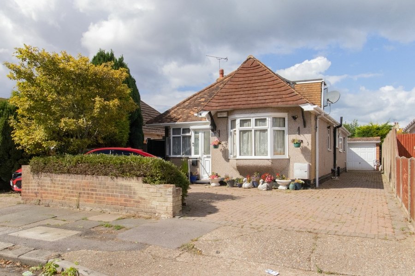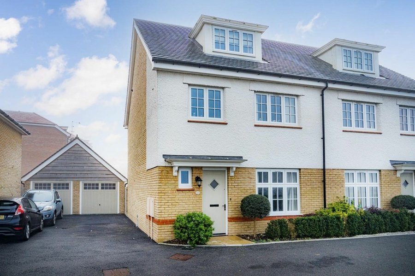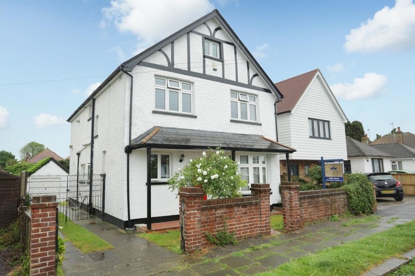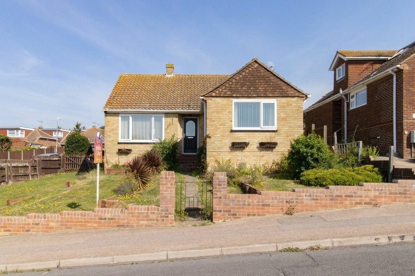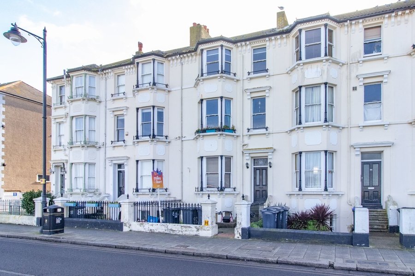Lismore Road, Herne bay, CT6
4 bedroom house for sale
FOUR BEDROOM DETACHED HOME LOCATED ON A SALUBRIOUS PRIVATE ROAD WITH CLIFF TOPS AT ONE END AND SHOPS AT THE OTHER…
Miles and Barr are excited to present to the market this Neo-Georgian styled four-bedroom detached family home positioned on the Private, Lismore Road in the village of Beltinge. Internally the accommodation is comprised of four well proportioned bedrooms with family bathroom upstairs. The downstairs offers cloakroom, modern fitted kitchen with ample storage space and worksurface, with a back door out to the garden, separate dining room and then large light and airy lounge that leads back to a beautiful conservatory. The garden is a sunny westerly aspect with mature borders, laid to lawn central area and a couple of seating areas, the garden offers seclusion making it the perfect entertaining space, with access down both sides of the home leading to the front garden, driveway for three and large garage that has been converted into a home gym. The location is highly sought after, being a private road with the cliff tops and seafront at one end of the road and the parade of shops at the other giving the home the best of both worlds. There is also the ‘Ofsted outstanding’ Reculver primary school in close proximity. Please contact sole agents Miles and Barr for more information or to organise your personal viewing appointment today.
Identification checks
Should a purchaser(s) have an offer accepted on a property marketed by Miles & Barr, they will need to undertake an identification check. This is done to meet our obligation under Anti Money Laundering Regulations (AML) and is a legal requirement. We use a specialist third party service to verify your identity. The cost of these checks is £60 inc. VAT per purchase, which is paid in advance, when an offer is agreed and prior to a sales memorandum being issued. This charge is non-refundable under any circumstances.
Room Sizes
| Entrance | Leading to |
| Wc | 6' 2" x 4' 10" (1.88m x 1.48m) |
| Kitchen | 13' 7" x 8' 6" (4.14m x 2.60m) |
| Dining Room | 13' 1" x 9' 1" (4.00m x 2.77m) |
| Lounge | 20' 7" x 11' 4" (6.28m x 3.45m) |
| Conservatory | 16' 2" x 11' 6" (4.92m x 3.50m) |
| First Floor | Leading to |
| Bedroom | 12' 5" x 11' 4" (3.79m x 3.45m) |
| Bedroom | 9' 3" x 7' 9" (2.81m x 2.37m) |
| Bedroom | 11' 3" x 7' 10" (3.43m x 2.39m) |
| Bedroom | 13' 3" x 8' 8" (4.03m x 2.65m) |
| Bathroom | 7' 2" x 5' 5" (2.18m x 1.64m) |
