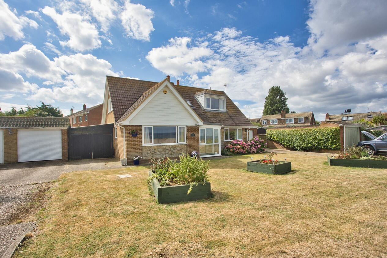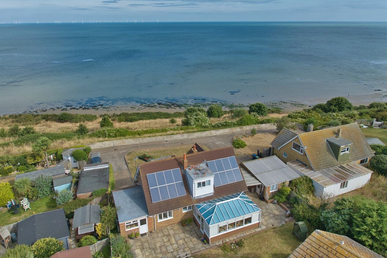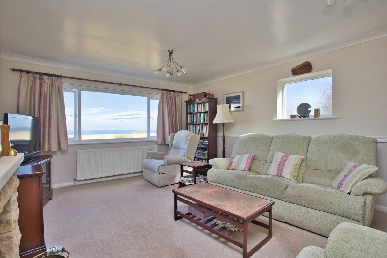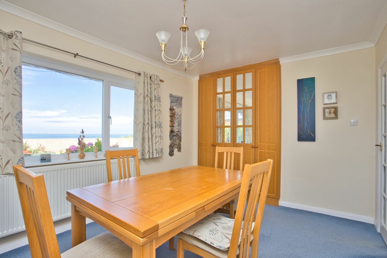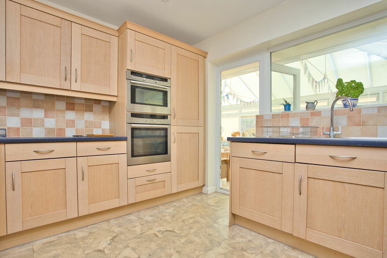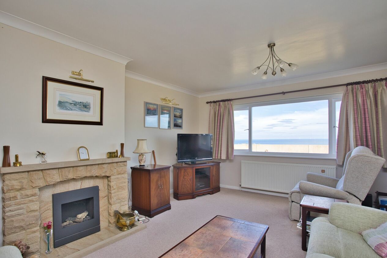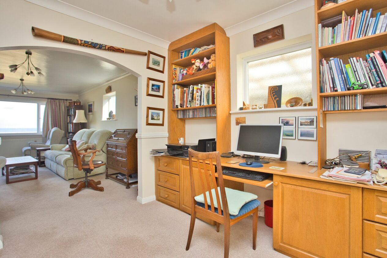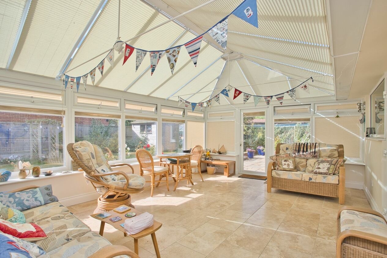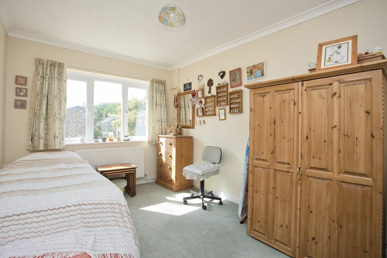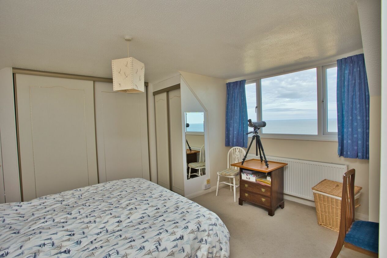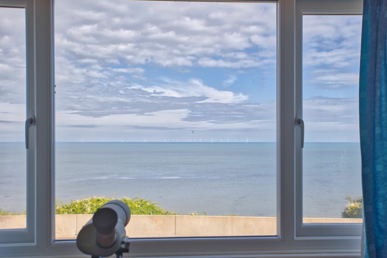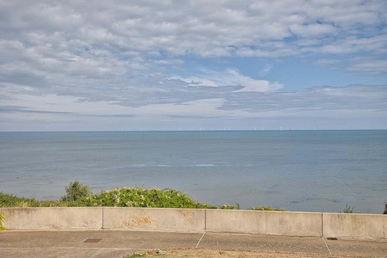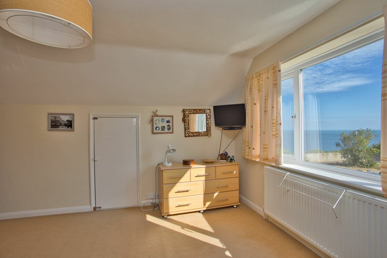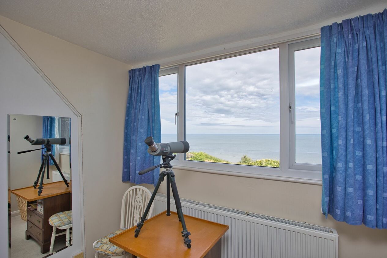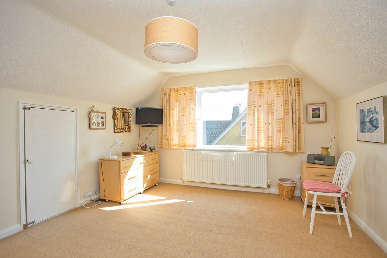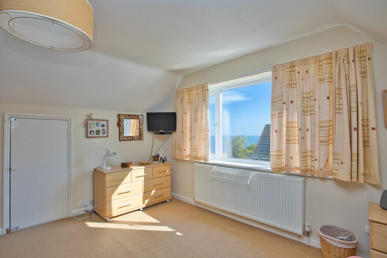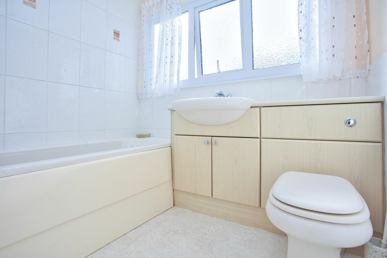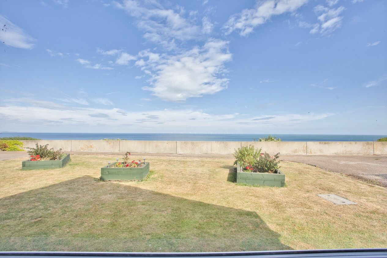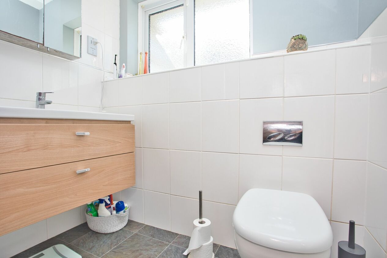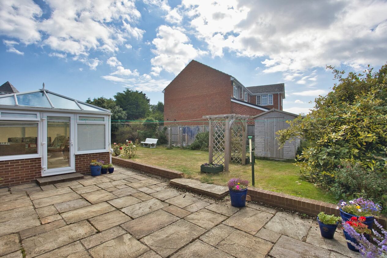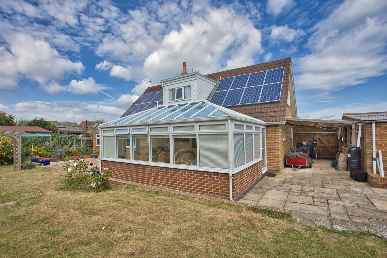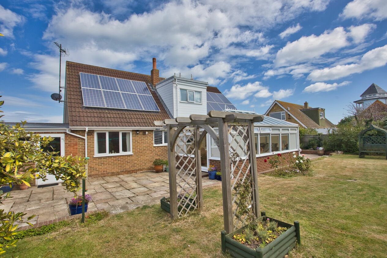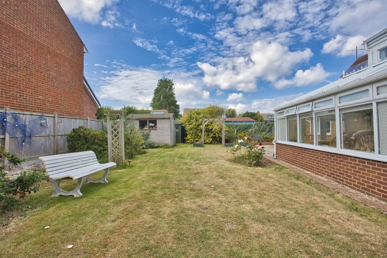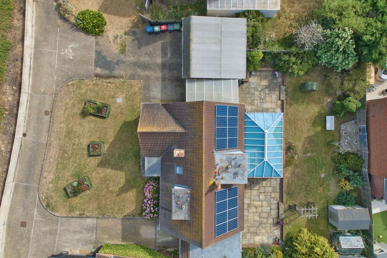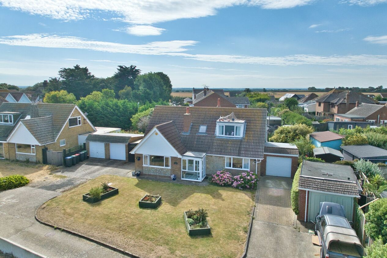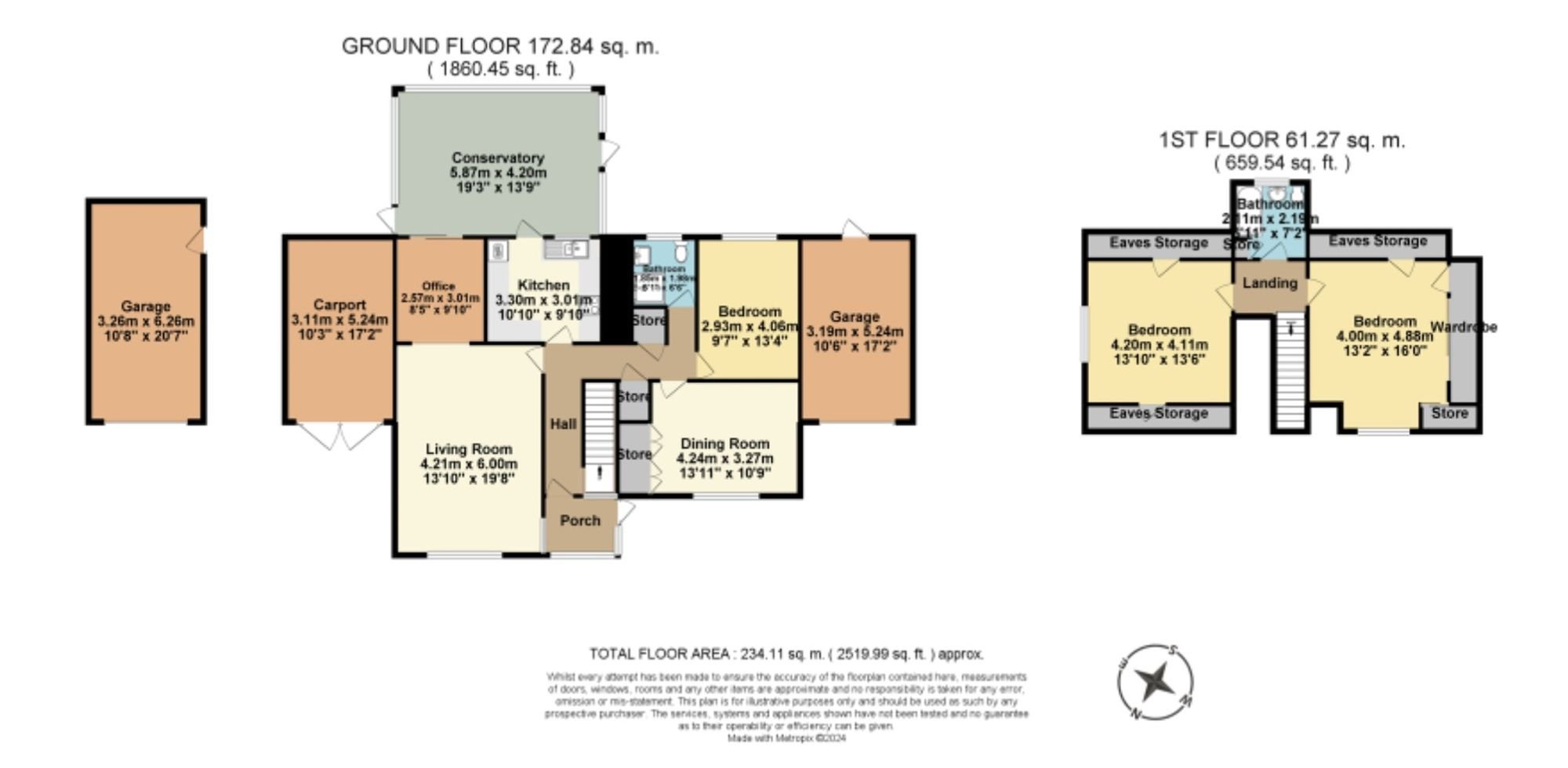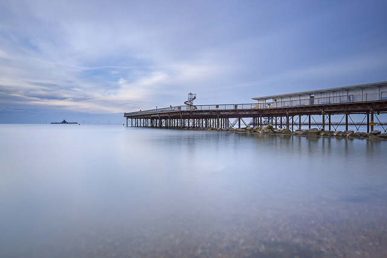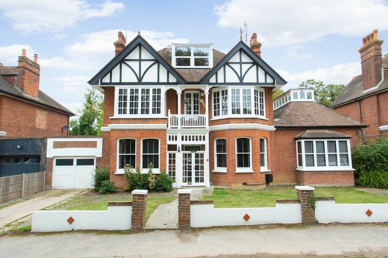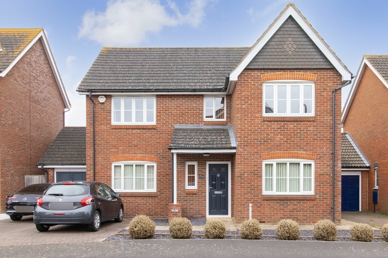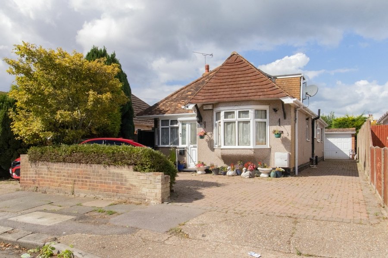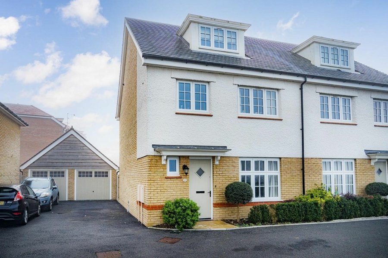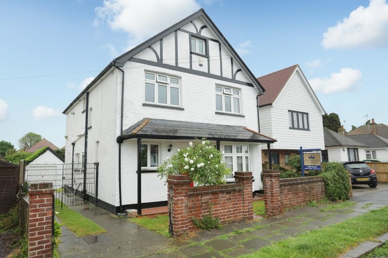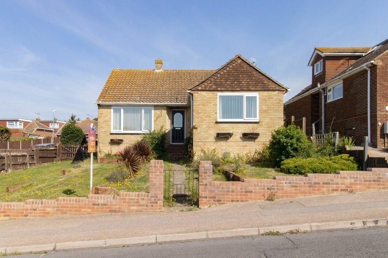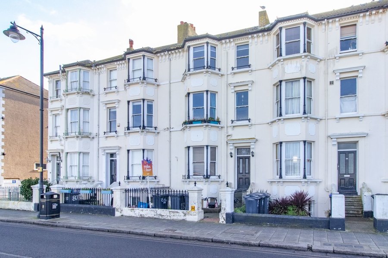Manor Road, Herne bay, CT6
3 bedroom house for sale
Nestled along a private drive in a sought-after location, is this enchanting three/four bedroom detached home. This unique chalet-style home offers ample space and versatility to cater to a variety of lifestyles. The property has scope for further extensions subject to relevant planning permissions.
Upon entering the property, one is greeted by a sense of warmth and space. The well-proportioned living spaces are thoughtfully designed, featuring two/three receptions and a large conservatory to the rear that is flooded with natural light throughout the day. The property is in excellent condition and well maintained to offer a comfortable and inviting living environment.
Stepping outside, the property impresses with its ample off-street parking for numerous cars, complemented by 2 garages and a convenient carport. The enclosed gardens are a true delight, providing a serene oasis for relaxation and outdoor enjoyment.
Perhaps the most captivating feature of this delightful property are the uninterrupted sea views that stretch as far as the eye can see. Imagine waking up to the sight of the glistening waves that can be enjoyed from the comfort of your own home.
Situated within easy reach of both Beltinge village and Herne Bay town centre, residents of this property benefit from a convenient and well-connected location. Beltinge village offers a charming array of local amenities, including shops, cafes, and public house, while Herne Bay town centre provides a wider range of retail and leisure facilities for residents to enjoy.
This property presents a rare opportunity to own a home that combines comfort, style, and convenience in a picturesque setting. Whether you are looking for a peaceful retreat by the sea or a welcoming home to entertain family and friends, this property offers the perfect blend of tranquillity and accessibility.
These details are yet to be approved by the vendor.
Identification checks
Should a purchaser(s) have an offer accepted on a property marketed by Miles & Barr, they will need to undertake an identification check. This is done to meet our obligation under Anti Money Laundering Regulations (AML) and is a legal requirement. We use a specialist third party service to verify your identity. The cost of these checks is £60 inc. VAT per purchase, which is paid in advance, when an offer is agreed and prior to a sales memorandum being issued. This charge is non-refundable under any circumstances.
Room Sizes
| Entrance | Leading to |
| Living Room | 13' 10" x 19' 8" (4.21m x 6.00m) |
| Office | 8' 5" x 9' 11" (2.57m x 3.01m) |
| Kitchen | 10' 10" x 9' 11" (3.30m x 3.01m) |
| Conservatory | 19' 3" x 13' 10" (5.87m x 4.21m) |
| Bathroom | 4' 9" x 6' 5" (1.45m x 1.96m) |
| Dining Room | 13' 11" x 10' 9" (4.24m x 3.27m) |
| Bedroom | 9' 7" x 13' 4" (2.93m x 4.06m) |
| First Floor | Leading to |
| Bathroom | 6' 11" x 7' 2" (2.11m x 2.19m) |
| Bedroom | 13' 9" x 13' 6" (4.20m x 4.11m) |
| Bedroom | 13' 1" x 16' 0" (4.00m x 4.88m) |
