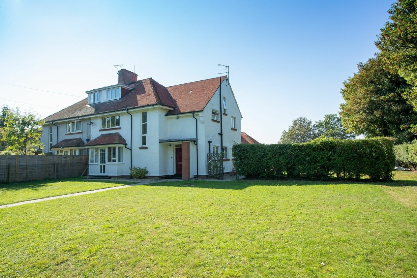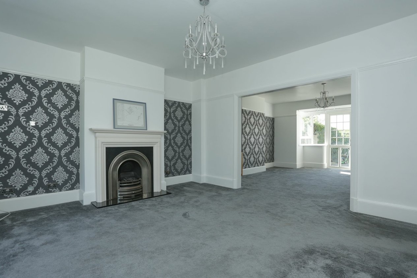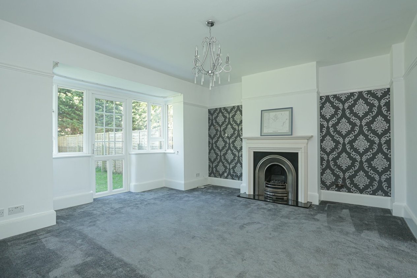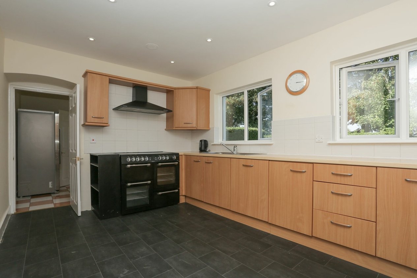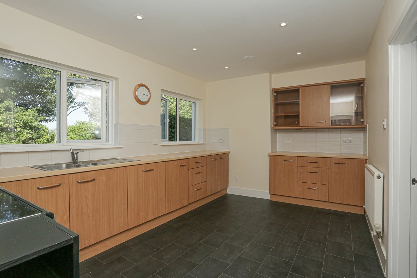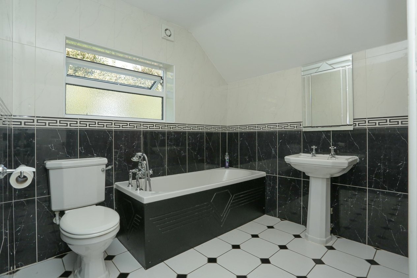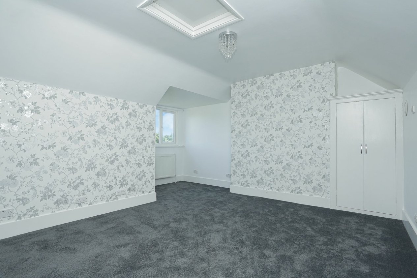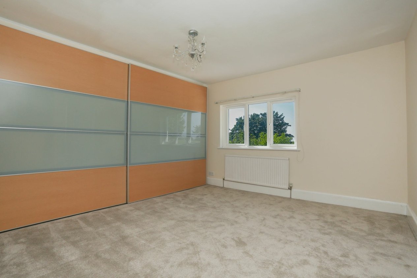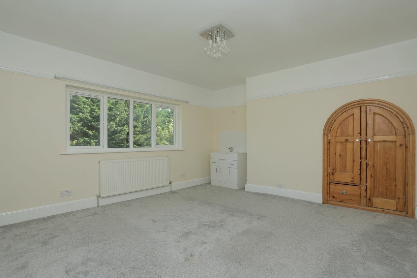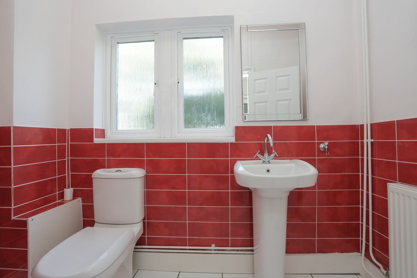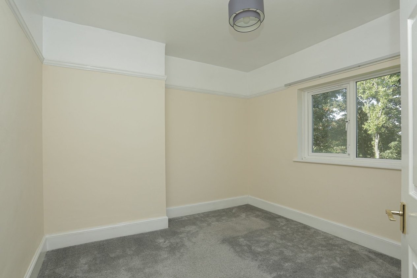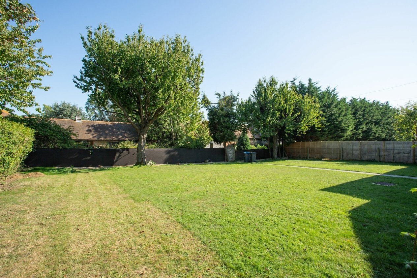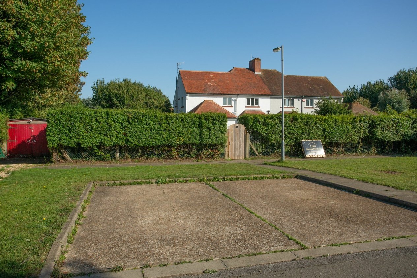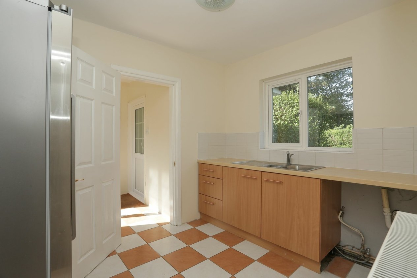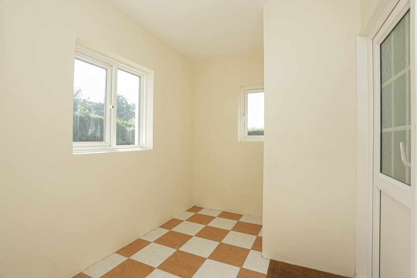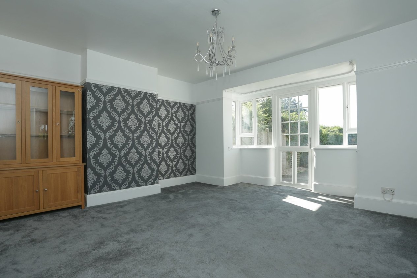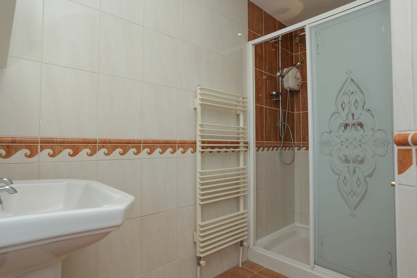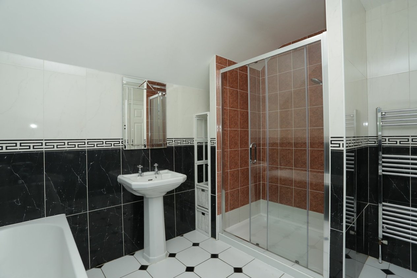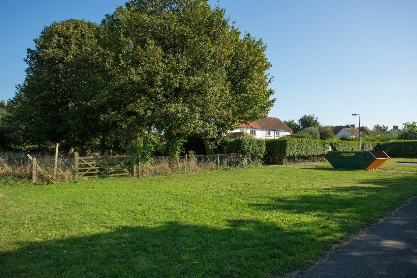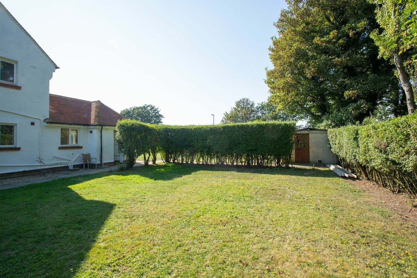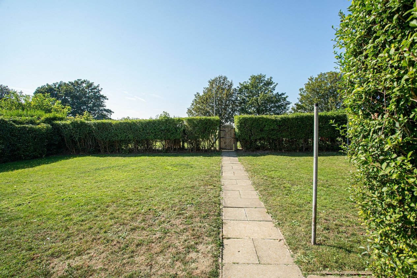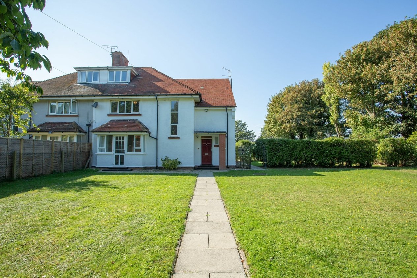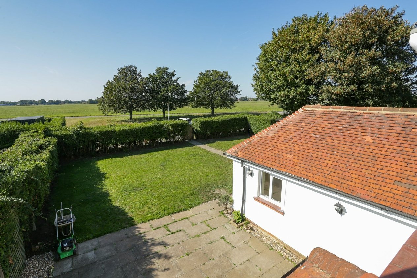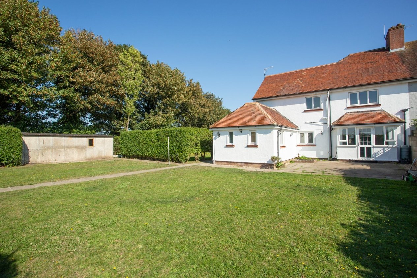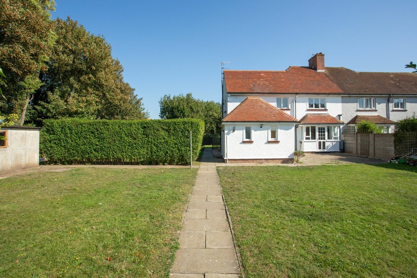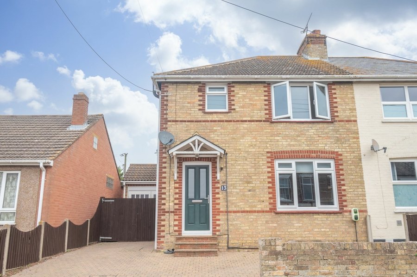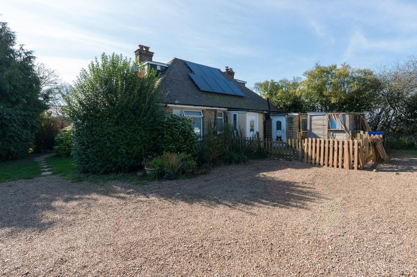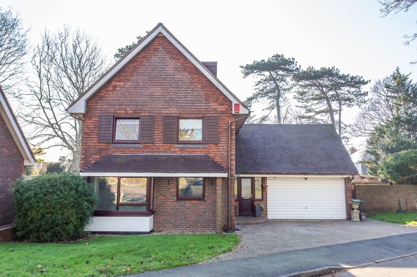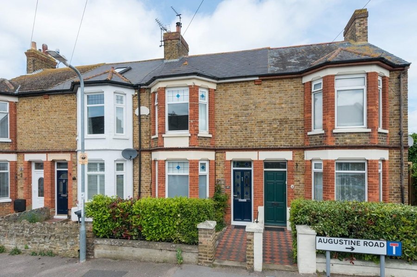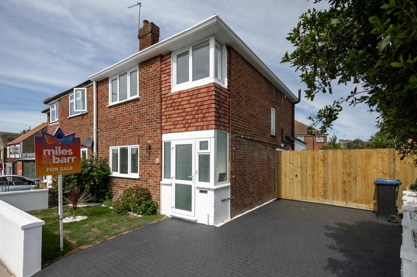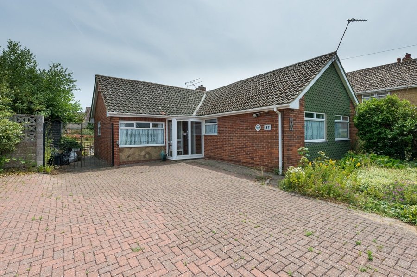Manston Court Road, Ramsgate, CT12
4 bedroom house for sale
NO FORWARD CHAIN - MUST VIEW FAMILY HOME - SPACIOUS FOUR BEDROOM FAMILY HOME
Introducing an exquisite family home situated on a spacious plot, this property offers a truly unique opportunity. Boasting stunning features and an additional plot to the side, this residence presents endless possibilities. The absence of a chain ensures a smooth and hassle-free transaction. Step inside to discover two welcoming reception rooms, providing ample space for relaxation and entertainment. The well-appointed kitchen and convenient utility room offer practicality and functionality, catering to the demands of modern living. Downstairs, a convenient WC and an office adds to the overall convenience.
On the first floor, the master bedroom awaits, complete with an en-suite bathroom, providing a private sanctuary for relaxation. Additionally, a family bathroom serves the remaining bedrooms, accommodating the needs of the whole family. The property's stunning gardens are a true highlight, boasting beauty and tranquillity. With ample off-street parking, convenience is guaranteed for residents and guests alike.
Nestled in the desirable Manston area of Thanet, with easy access to local amenities and excellent transport links. This stunning family home is an absolute must-see, offering an exceptional opportunity. Don't miss out on the chance to own this property. Schedule a viewing now and explore the endless potential it has to offer.
Identification Checks
Should a purchaser(s) have an offer accepted on a property marketed by Miles & Barr, they will need to undertake an identification check. This is done to meet our obligation under Anti Money Laundering Regulations (AML) and is a legal requirement. | We use a specialist third party service to verify your identity provided by Lifetime Legal. The cost of these checks is £60 inc. VAT per purchase, which is paid in advance, directly to Lifetime Legal, when an offer is agreed and prior to a sales memorandum being issued. This charge is non-refundable under any circumstances.
Room Sizes
| Entrance | Leading to |
| WC | WC |
| Living Room | 15' 3" x 14' 11" (4.64m x 4.56m) |
| Dining Room | 16' 0" x 14' 11" (4.88m x 4.56m) |
| Kitchen | 15' 4" x 9' 7" (4.67m x 2.93m) |
| Utility Room | 9' 7" x 8' 0" (2.91m x 2.43m) |
| Boot Room | 9' 8" x 6' 11" (2.94m x 2.12m) |
| Store Room | Storage |
| Boiler Room | Boiler Room |
| First Floor | Leading to |
| Bathroom | Family Bathroom |
| Bedroom | 10' 0" x 10' 0" (3.06m x 3.04m) |
| Bedroom | 13' 10" x 11' 7" (4.22m x 3.54m) |
| Shower Room | Shower Room |
| Bedroom | 13' 5" x 13' 5" (4.10m x 4.08m) |
| Second Floor | Leading to |
| Bedroom | 15' 7" x 13' 3" (4.76m x 4.04m) |
