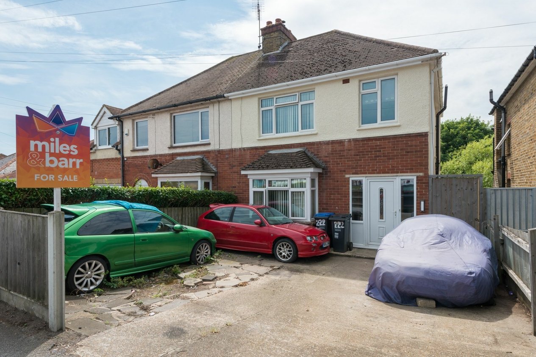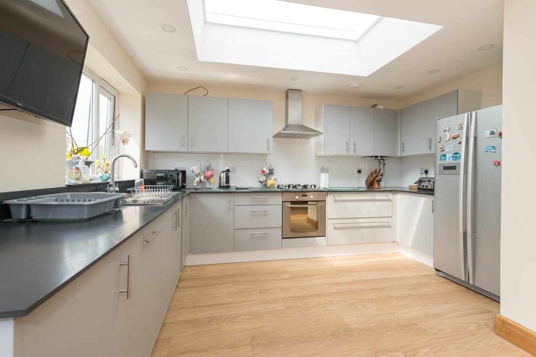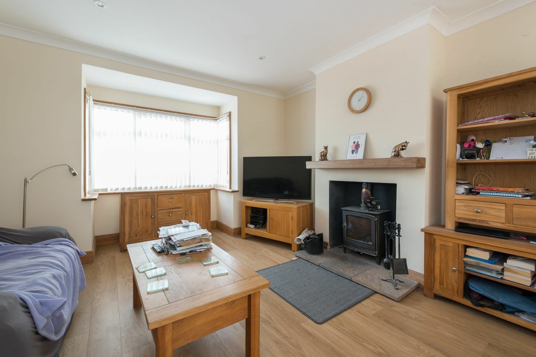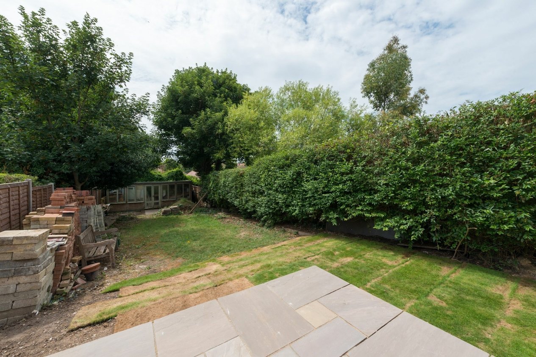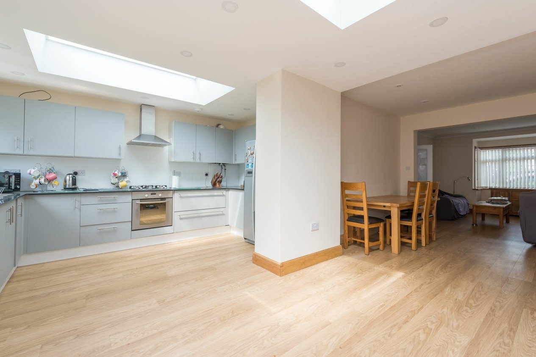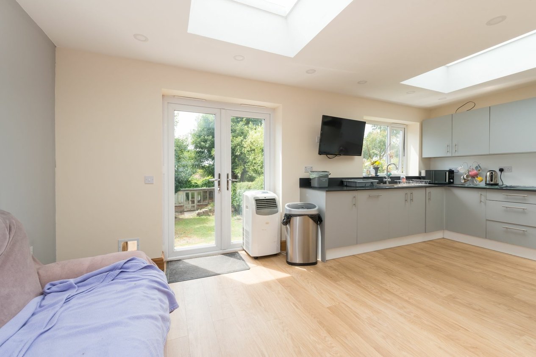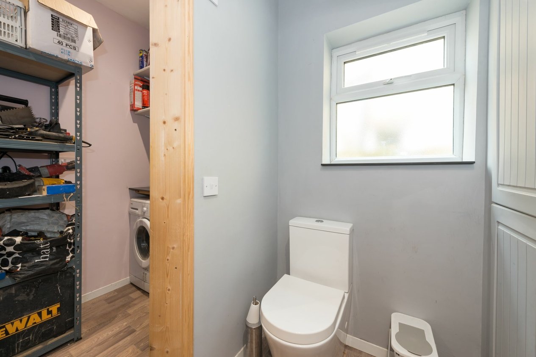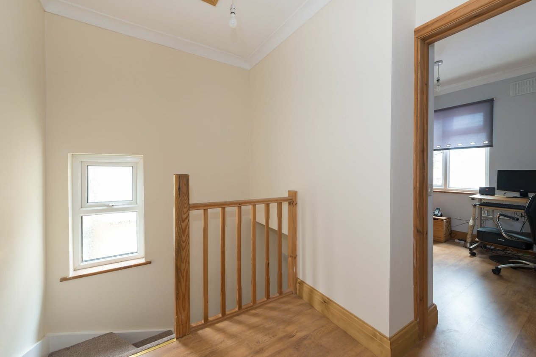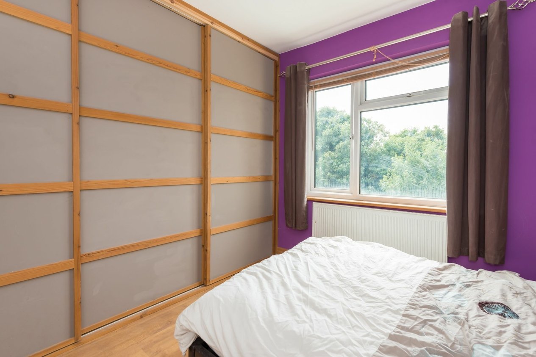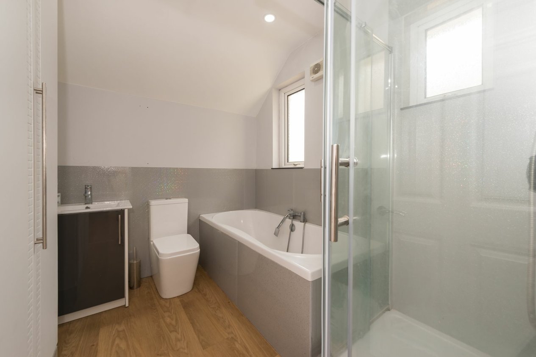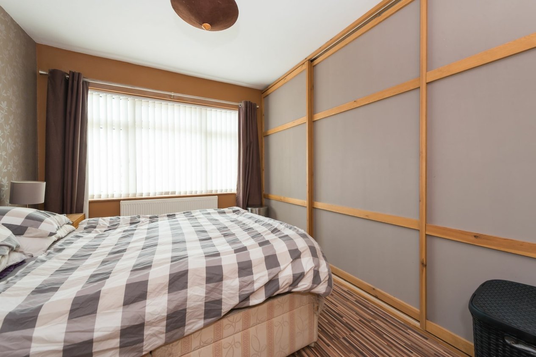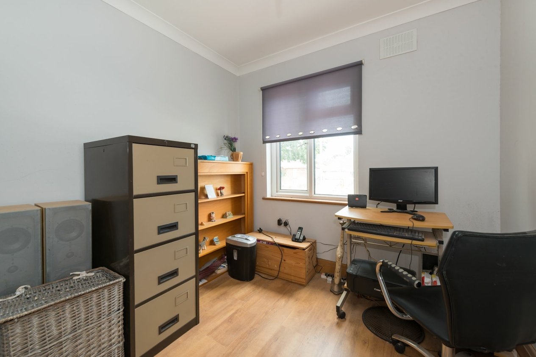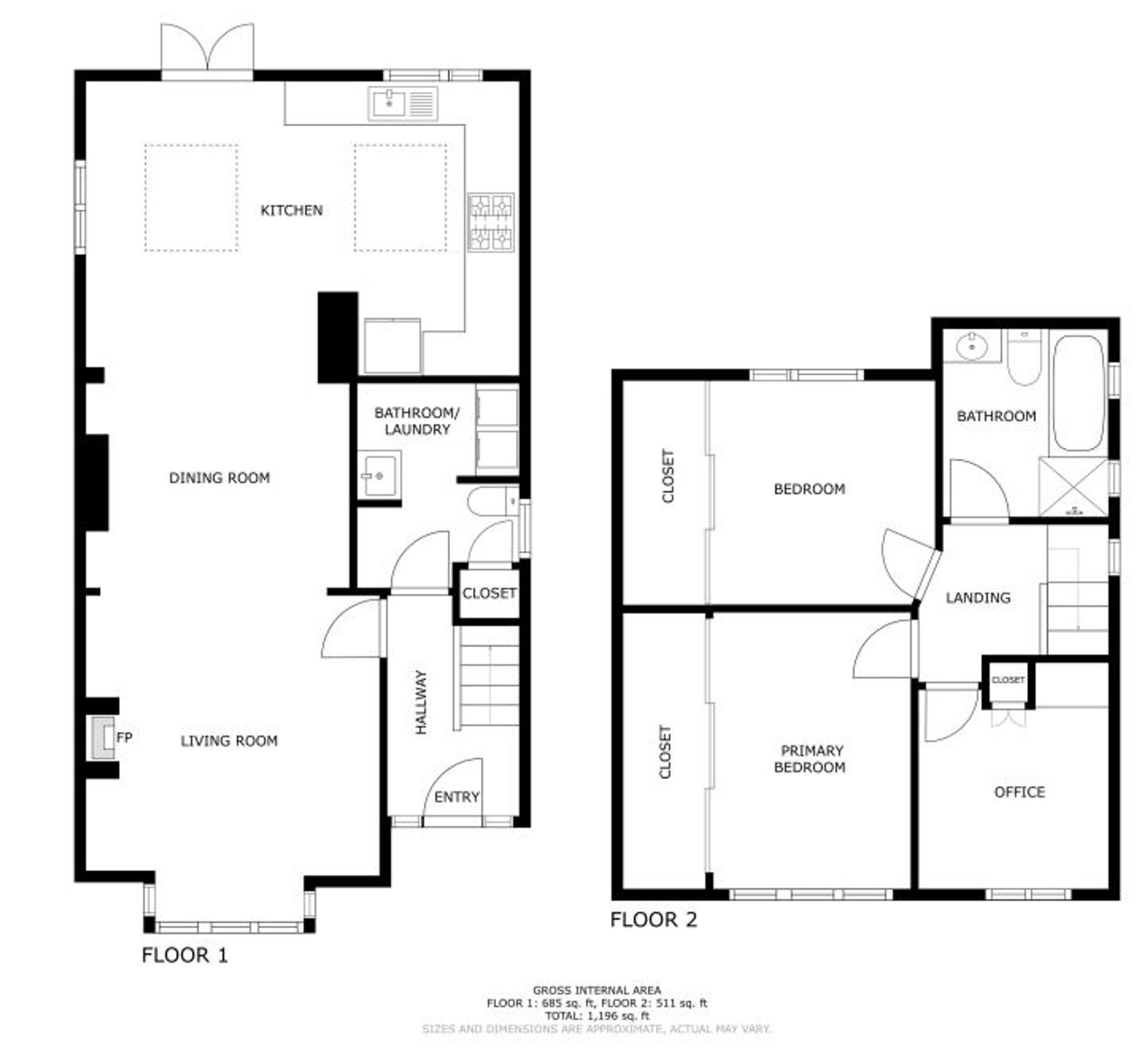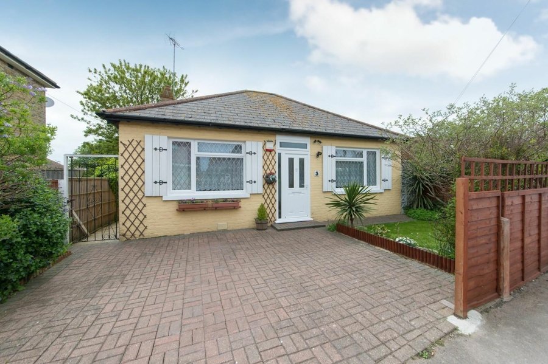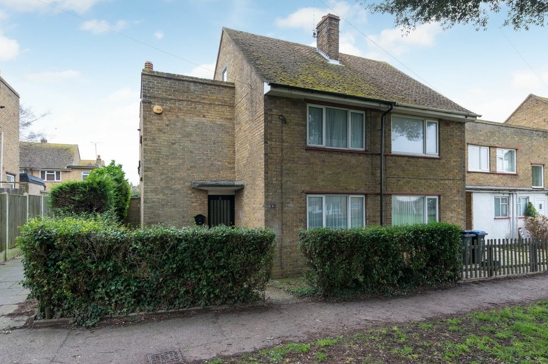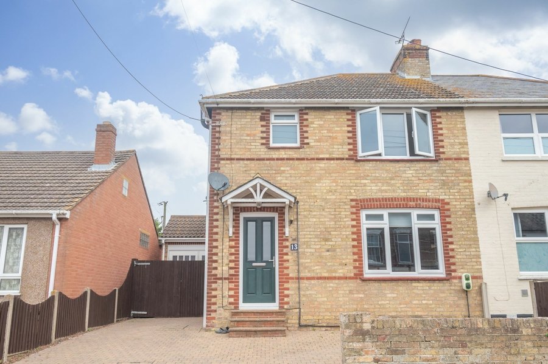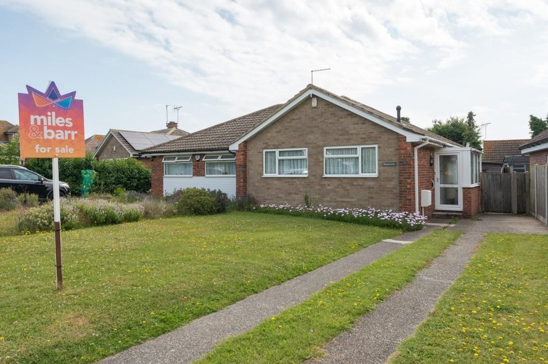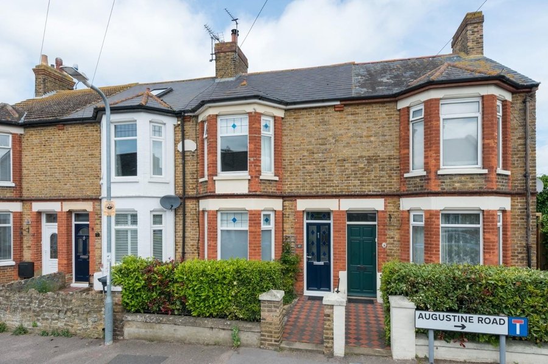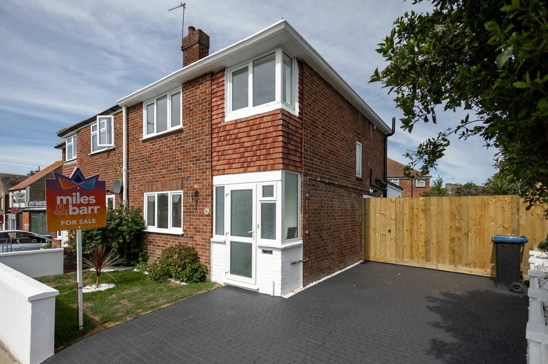Margate Road, Ramsgate, CT12
3 bedroom house for sale
Nestled in a sought-after residential area, this delightful three-bedroom semi-detached house boasts a harmonious blend of modern living essentials and traditional charm. The property showcases a tastefully designed rear extension that seamlessly integrates with the original framework, offering ample living space for the discerning homeowner.
Upon entering, the inviting hallway leads to a bright and airy living room flooded with natural light, providing a warm and welcoming ambience for relaxation and entertainment. The focal point of the home is the stunning kitchen, a culinary haven that exudes elegance and functionality.
Conveniently located on the ground floor is a well-appointed WC, catering to the needs of residents and guests. Ascending the staircase, the first floor of the property reveals three generously proportioned bedrooms, each offering a peaceful retreat for rest and rejuvenation. The modern bathroom exudes sophistication with its contemporary fixtures and elegant aesthetics, providing a serene space for unwinding after a long day.
Stepping outside, the property features a sunny rear garden, perfect for basking in the sunlight and enjoying al fresco dining or a morning cup of coffee. The front driveway offers convenient off-road parking, ensuring hassle-free entry and exit from the property.
This charming semi-detached house presents an ideal opportunity for those seeking a stylish and comfortable family home in a desirable location. With its thoughtful design, spacious layout, and modern amenities, this property is sure to appeal to those with a discerning taste for quality living.
Identification checks
Should a purchaser(s) have an offer accepted on a property marketed by Miles & Barr, they will need to undertake an identification check. This is done to meet our obligation under Anti Money Laundering Regulations (AML) and is a legal requirement. We use a specialist third party service to verify your identity. The cost of these checks is £60 inc. VAT per purchase, which is paid in advance, when an offer is agreed and prior to a sales memorandum being issued. This charge is non-refundable under any circumstances.
Room Sizes
| Ground Floor | Leading To |
| Kitchen | 12' 1" x 21' 10" (3.68m x 6.65m) |
| Lounge/Diner | 21' 6" x 117' 0" (6.55m x 35.66m) |
| WC | 6' 5" x 4' 1" (1.96m x 1.24m) |
| Utility Room | 6' 5" x 5' 3" (1.96m x 1.60m) |
| First Floor | Leading to |
| Bedroom | 7' 10" x 8' 7" (2.39m x 2.62m) |
| Bedroom | 8' 8" x 12' 1" (2.64m x 3.68m) |
| Bedroom | 9' 7" x 9' 8" (2.92m x 2.95m) |
| Bathroom | 8' 6" x 7' 4" (2.59m x 2.24m) |
