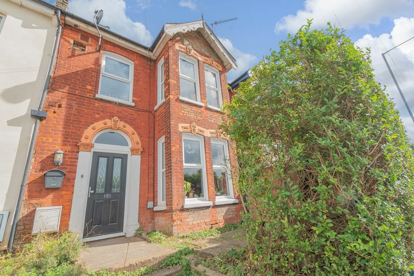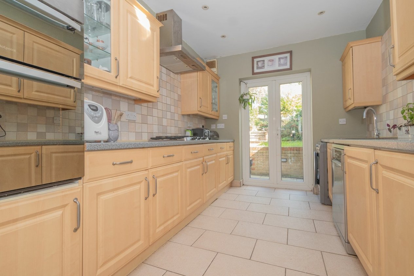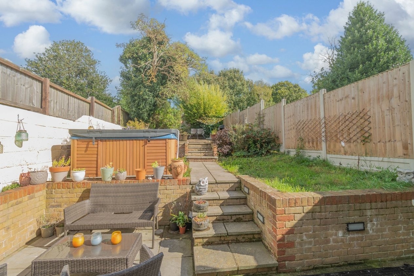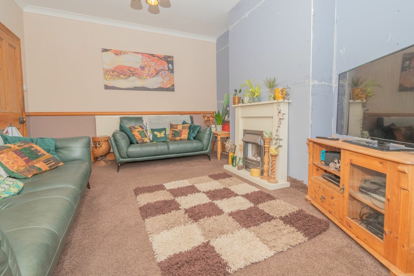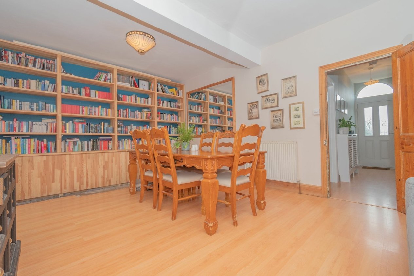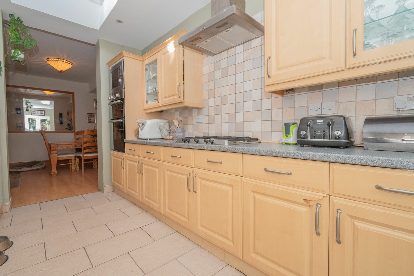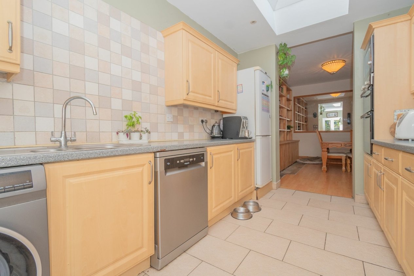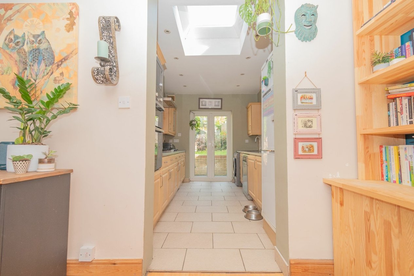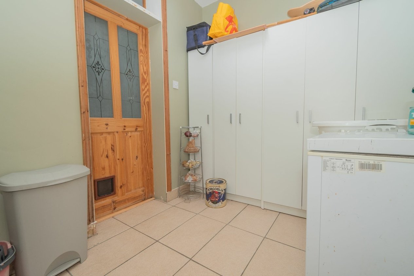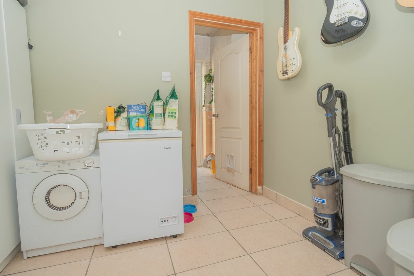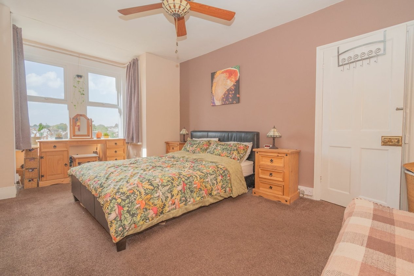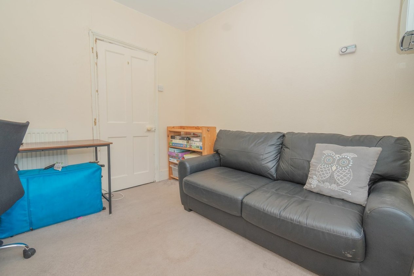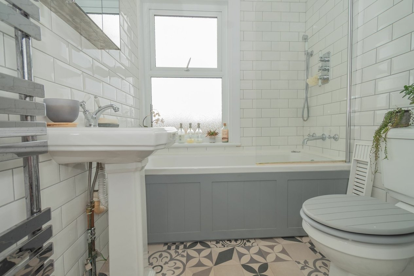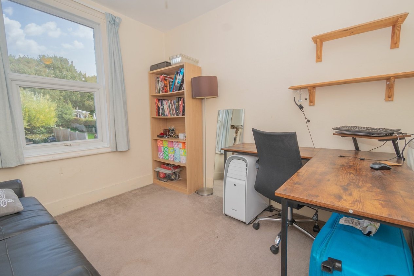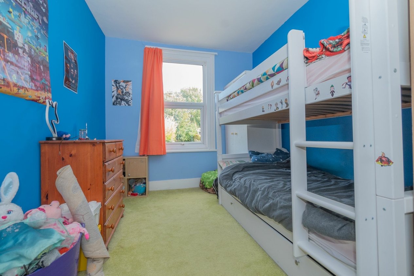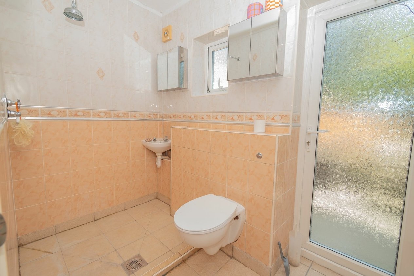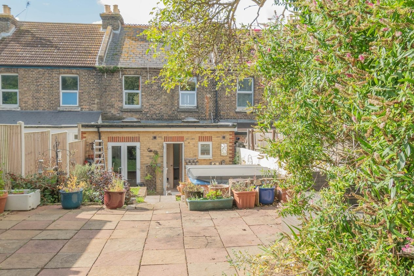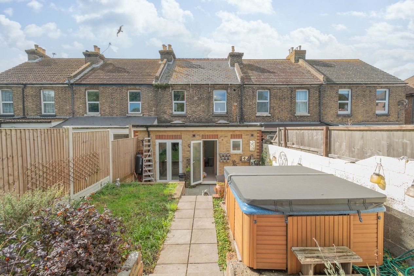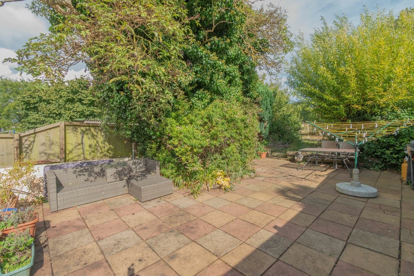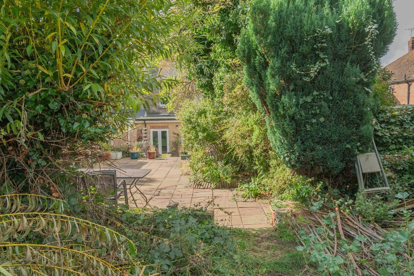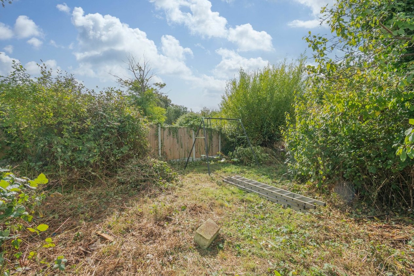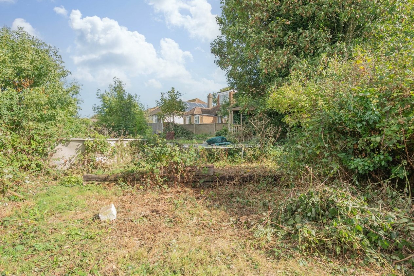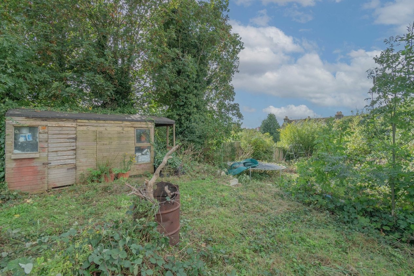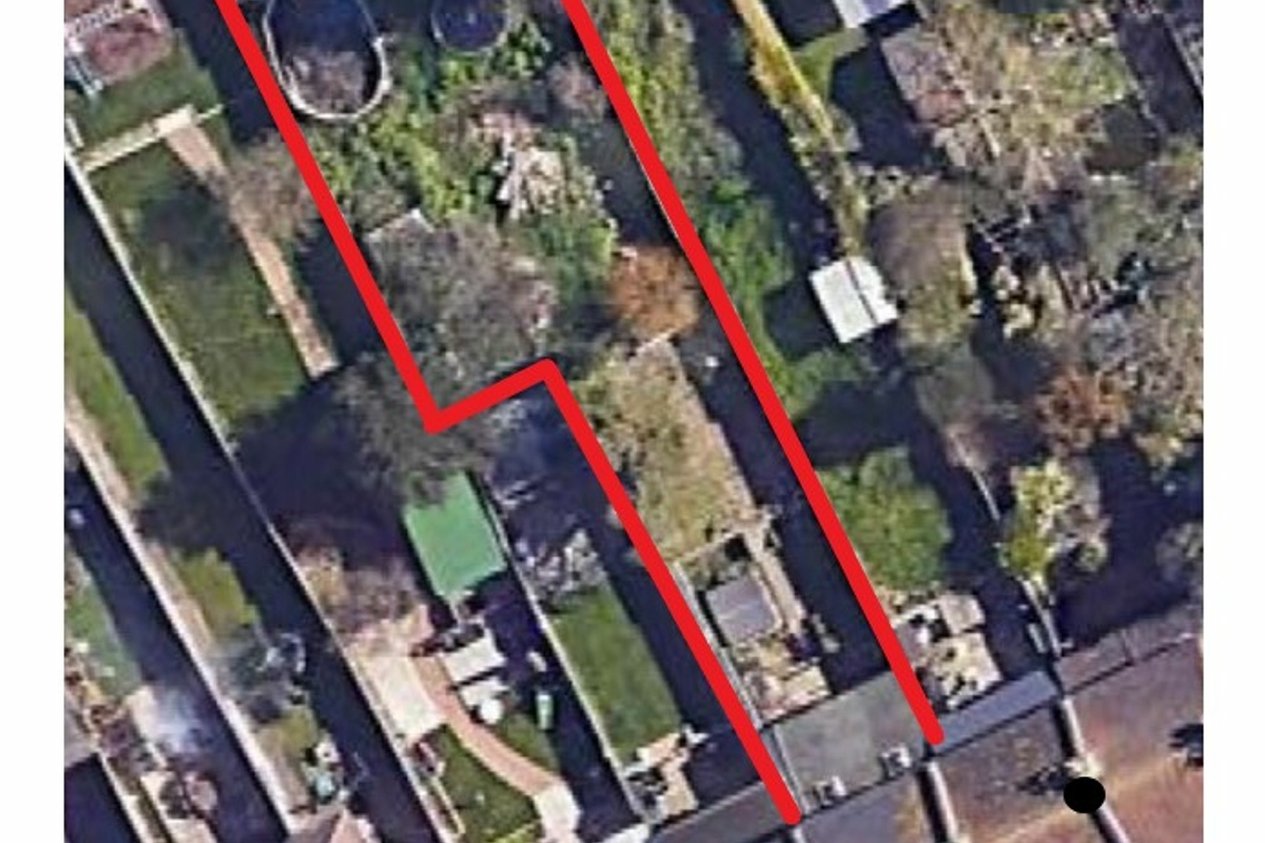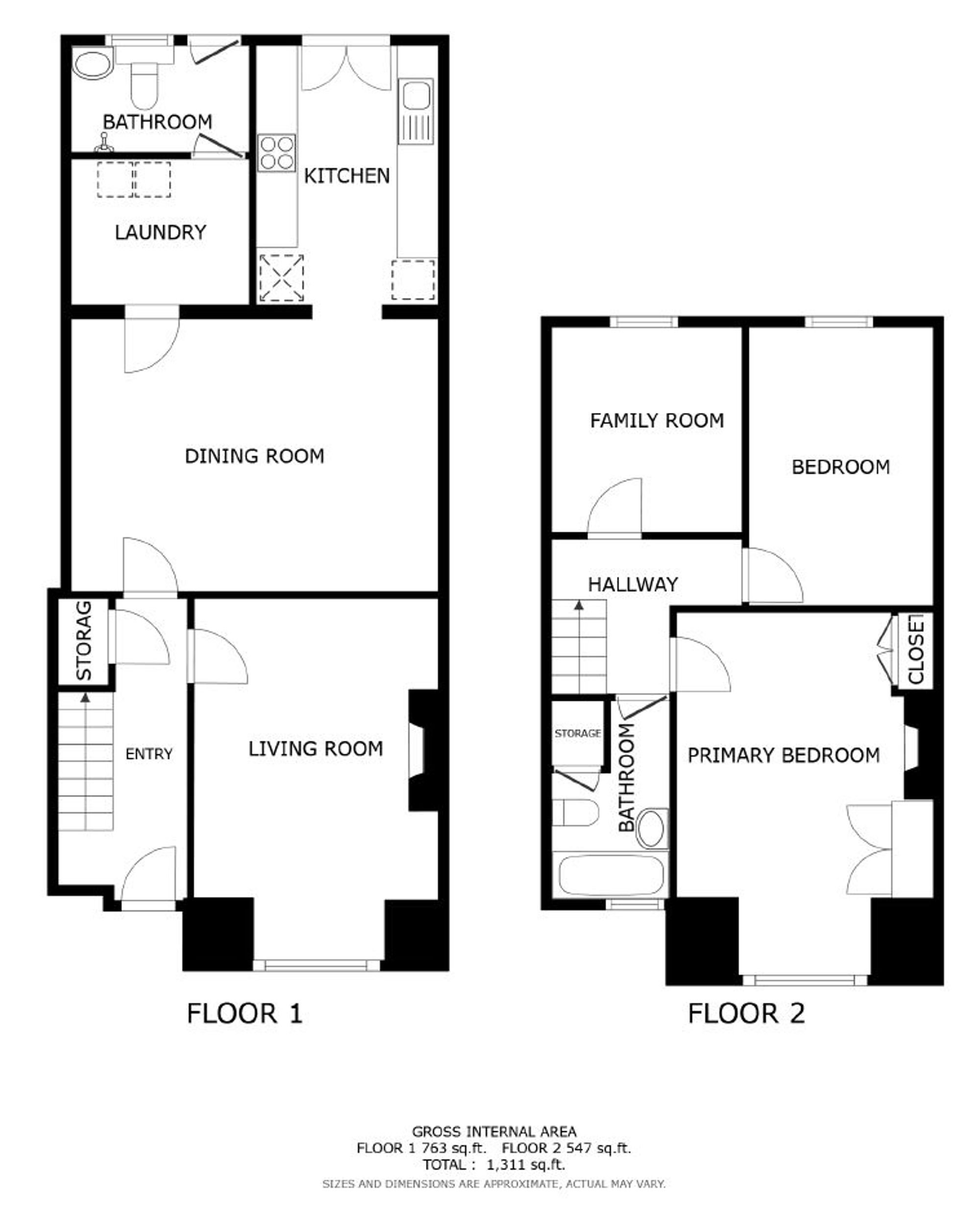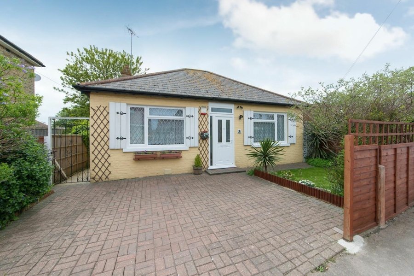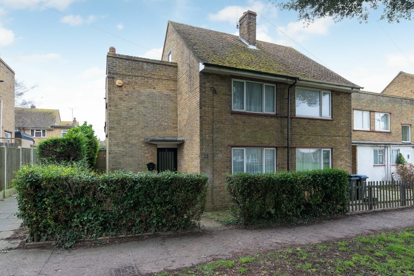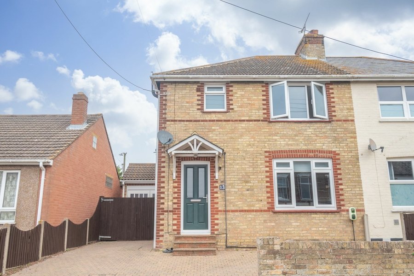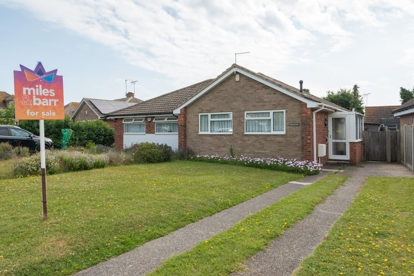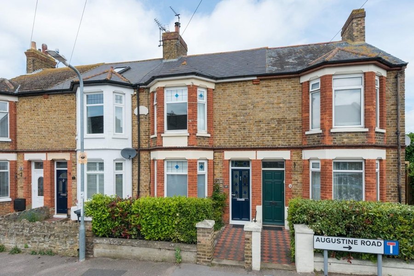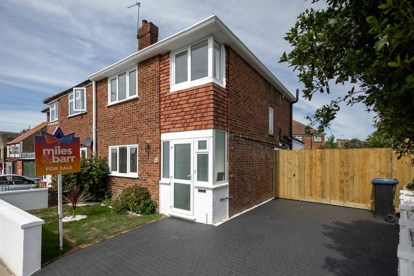Margate Road, Ramsgate, CT12
3 bedroom house for sale
Presenting a magnificent opportunity to acquire a large three bedroom terrace house, this property boasts a plethora of impressive features. The spacious interior is flooded with natural light, courtesy of its high ceilings, creating an inviting and airy atmosphere throughout. The open plan kitchen diner with a separate utility area provides a perfect space for both cooking and entertaining, while the two bathrooms, one conveniently located on the ground floor, ensure practicality and comfort for residents. In addition, there is underfloor heating provided throughout the kitchen, utility room and wet room.
Nestled in a sought-after location, this property benefits from its proximity to excellent transport links, offering convenience and accessibility to various destinations. The extensive garden, ideal for hosting gatherings and enjoying outdoor relaxation, adds a touch of luxury to this already appealing residence. With its blend of modern amenities and traditional charm, this property presents a rare opportunity for those seeking a stylish and comfortable home in a coveted neighbourhood.
The property is brick and block construction and has now been adapted for accessibility.
Identification Checks
Should a purchaser(s) have an offer accepted on a property marketed by Miles & Barr, they will need to undertake an identification check. This is done to meet our obligation under Anti Money Laundering Regulations (AML) and is a legal requirement. We use a specialist third party service to verify your identity. The cost of these checks is £60 inc. VAT per purchase, which is paid in advance, when an offer is agreed and prior to a sales memorandum being issued. This charge is non-refundable under any circumstances.
Room Sizes
| Ground Floor | Leading to |
| Lounge | 11' 7" x 18' 1" (3.53m x 5.51m) |
| Dining Room | 13' 0" x 18' 2" (3.96m x 5.54m) |
| Utility Room | 9' 2" x 6' 8" (2.79m x 2.03m) |
| Kitchen | 14' 2" x 8' 3" (4.32m x 2.51m) |
| Wet Room | 5' 8" x 8' 6" (1.73m x 2.59m) |
| First Floor | Leading to |
| Bedroom | 10' 1" x 9' 3" (3.07m x 2.82m) |
| Bedroom | 8' 1" x 13' 6" (2.46m x 4.11m) |
| Bedroom | 17' 2" x 12' 2" (5.23m x 3.71m) |
| Bathroom | 9' 6" x 5' 9" (2.90m x 1.75m) |
