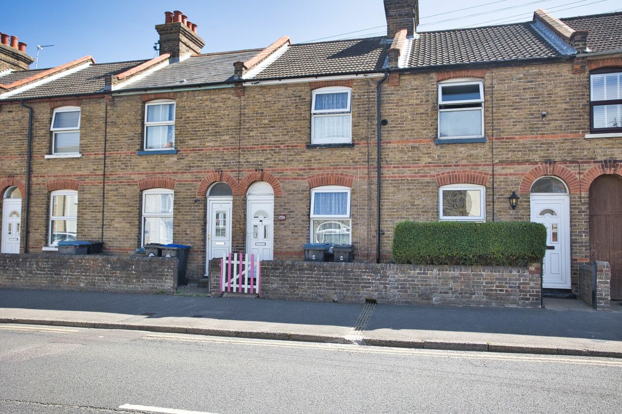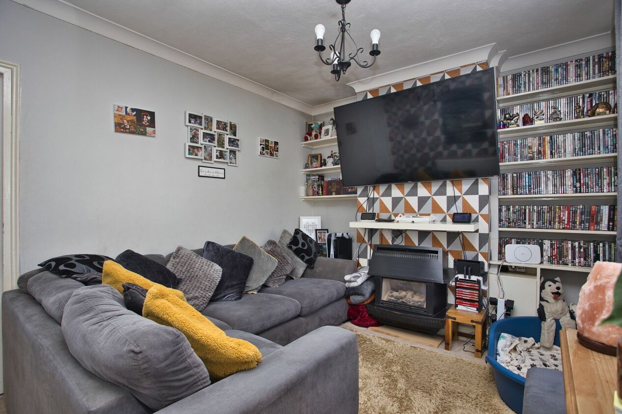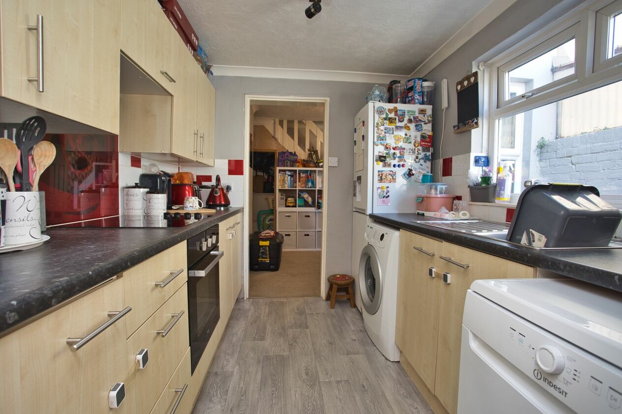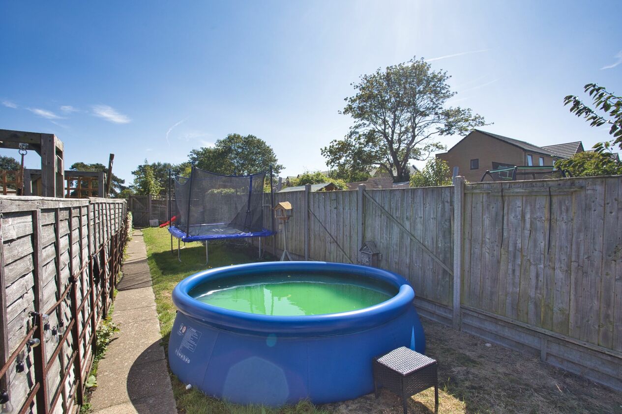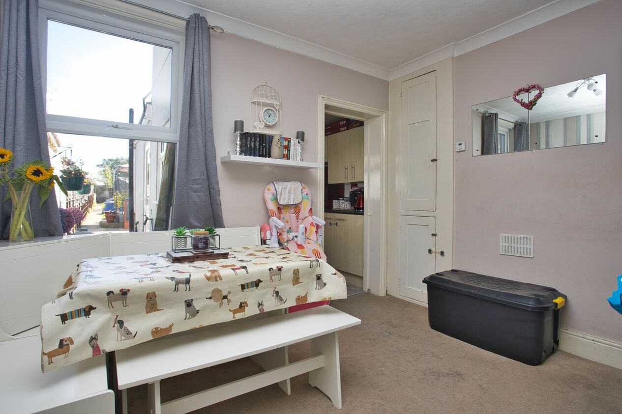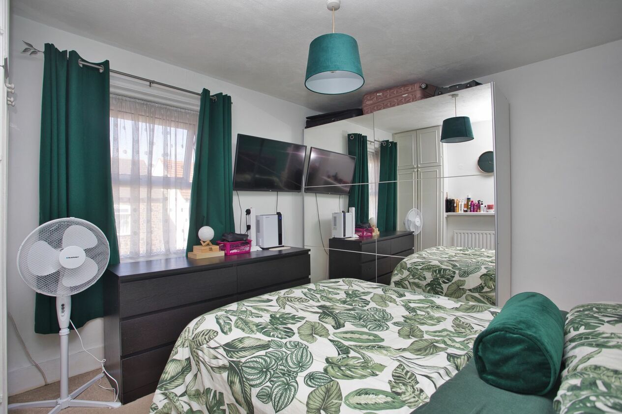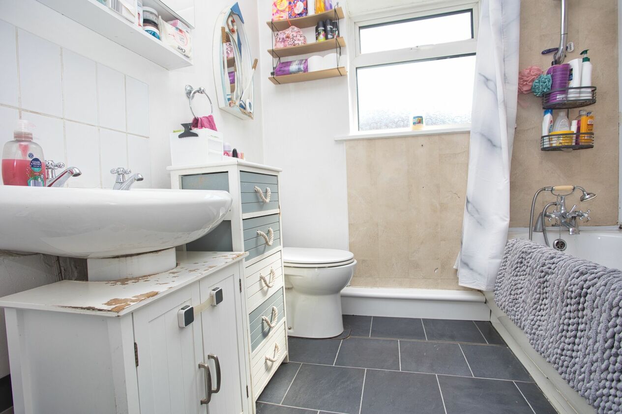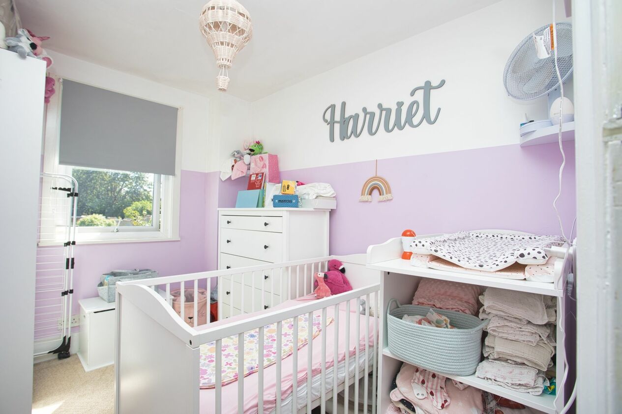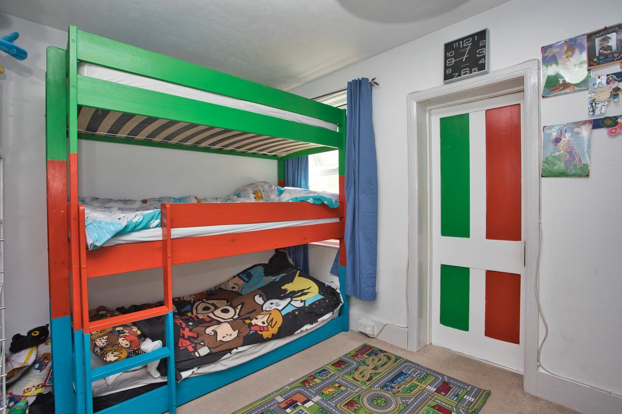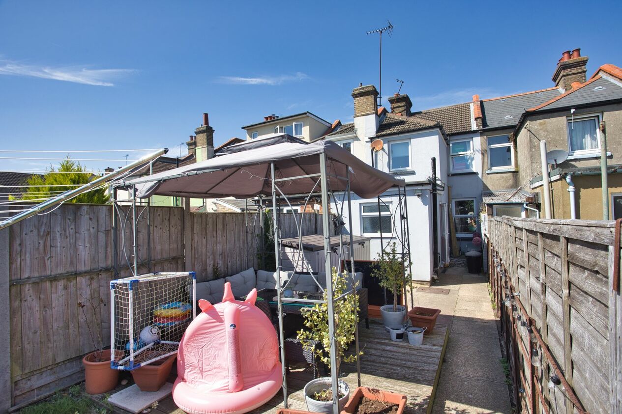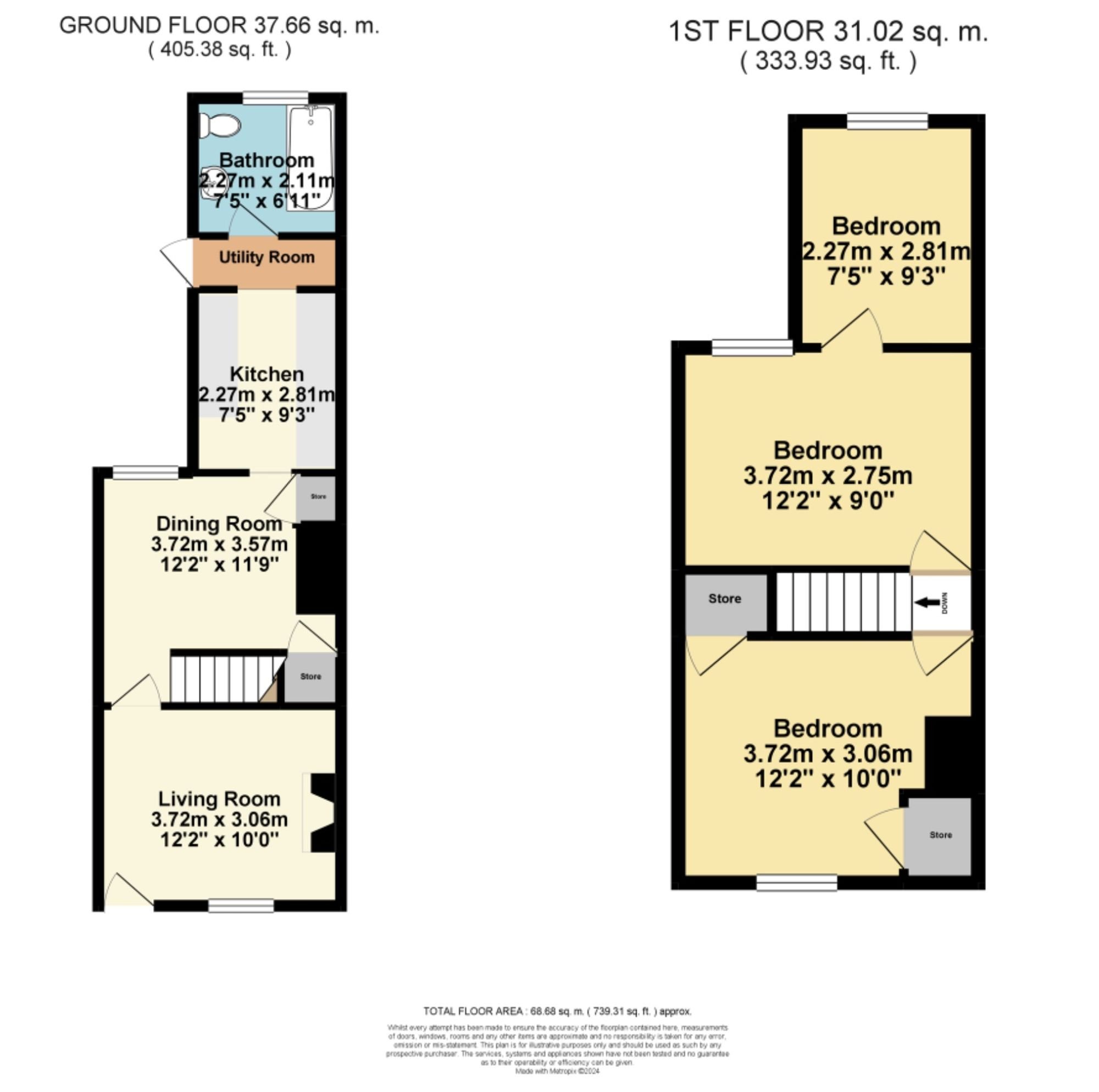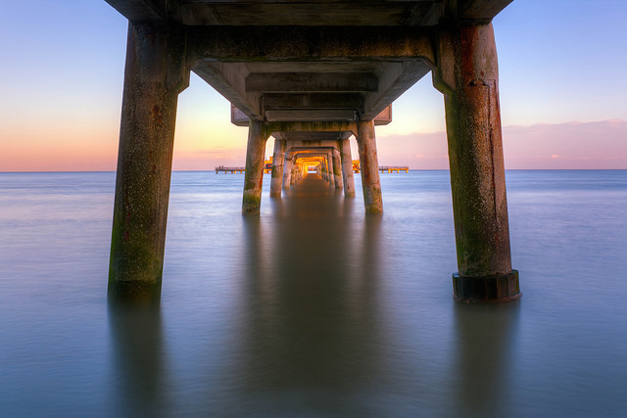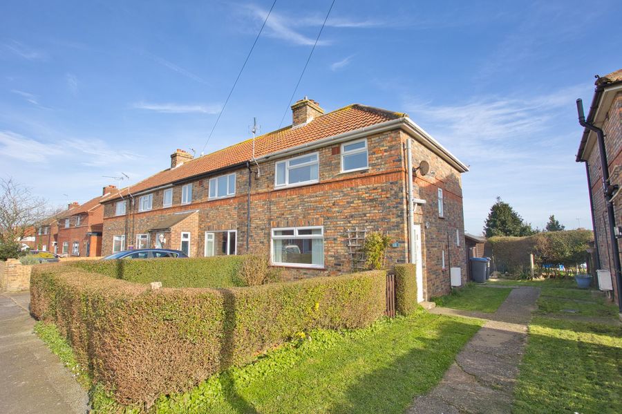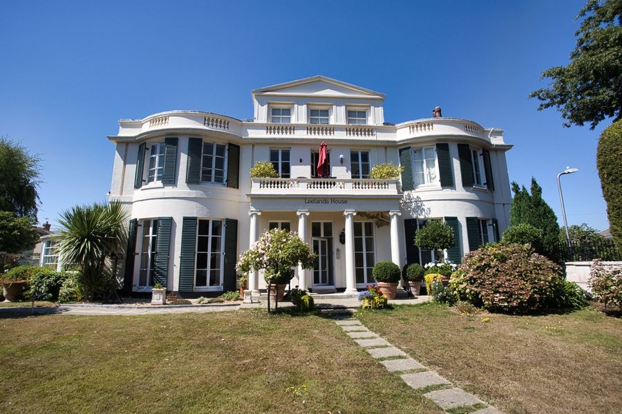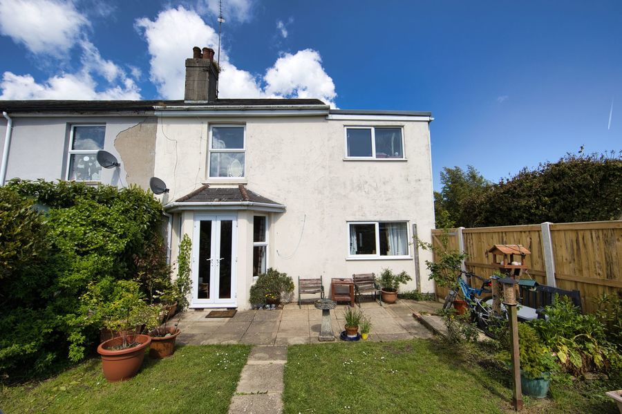Mill Road, Deal, CT14
3 bedroom house for sale
This charming two/three bedroom terraced cottage is located in a popular residential area, convenient for schools, shops and local amenities. As you step through the front door, a warm ambience envelops you as you enter the cosy lounge and the adjacent dining room beckons for intimate gatherings and memorable meals. The well-appointed kitchen offers a delightful space for culinary creations whilst the downstairs bathroom ensures practicality and ease of living, with a layout thoughtfully designed for optimal functionality. Ascending the staircase, you will find two bedrooms upstairs, with the third bedroom accessible through the second, perfect for a growing family or versatile living arrangements. If an upstairs bathroom was preferred, an adjustment to the location of a doorway and partitioning would transform the property in a two bedroom with upstairs bathroom, leaving the additional downstairs bathroom to be utilised as desired. Boasting good order throughout, this property is a true gem awaiting its new owners to infuse it with personal touches and make it their own.
Stepping outside, a good sized rear garden awaits, providing a perfect setting for al-fresco dining, gardening endeavours, or simply unwinding amidst the beauty of nature. Whether hosting summer barbeques or quiet morning coffees, the outside area offers endless possibilities for enjoyment and leisure. With ample room for outdoor furniture, play areas, and more, this charming property presents a great opportunity, so we would recommend early viewings to avoid disappointment.
This property was constructed with ‘Brick and Blocks’ and has had no adaptations for accessibility.
Identification Checks
Should a purchaser(s) have an offer accepted on a property marketed by Miles & Barr, they will need to undertake an identification check. This is done to meet our obligation under Anti Money Laundering Regulations (AML) and is a legal requirement. We use a specialist third party service to verify your identity. The cost of these checks is £60 inc. VAT per purchase, which is paid in advance, when an offer is agreed and prior to a sales memorandum being issued. This charge is non-refundable under any circumstances.
Room Sizes
| Ground Floor | Ground Floor Entrance Hallway Leading To |
| Lounge | 12' 2" x 10' 0" (3.72m x 3.06m) |
| Dining Room | 12' 2" x 11' 9" (3.72m x 3.57m) |
| Kitchen | 7' 5" x 9' 3" (2.27m x 2.81m) |
| Utility Room | Utility Room |
| Bathroom | 7' 5" x 6' 11" (2.27m x 2.11m) |
| First Floor | First Floor Landing Leading To |
| Bedroom | 12' 2" x 10' 0" (3.72m x 3.06m) |
| Bedroom | 12' 2" x 9' 0" (3.72m x 2.75m) |
| Bedroom | 7' 5" x 9' 3" (2.27m x 2.81m) |
