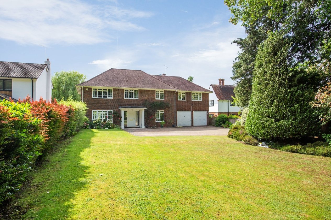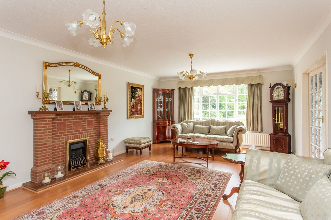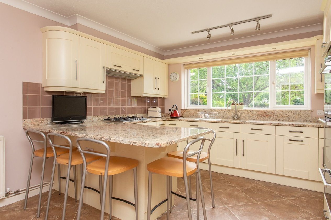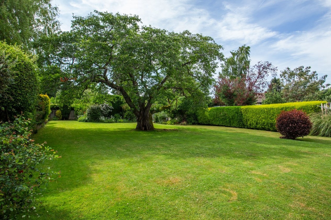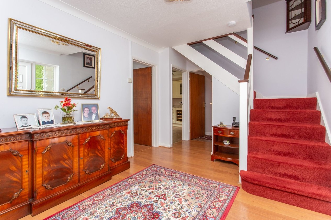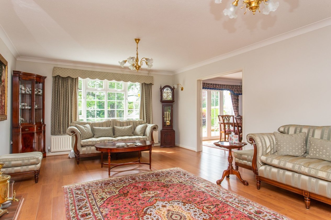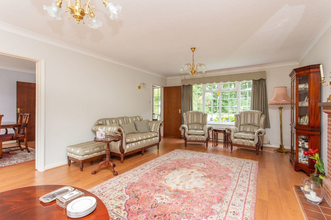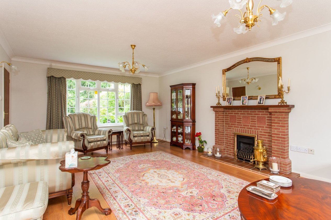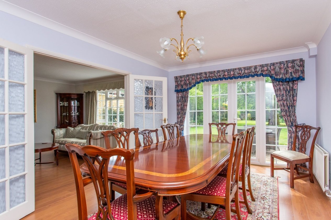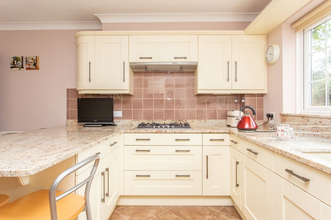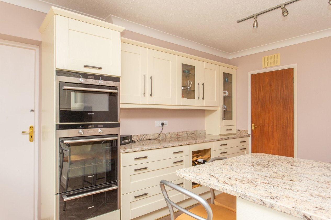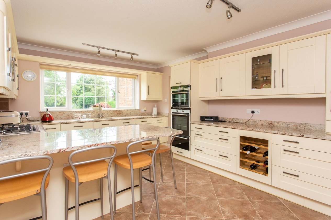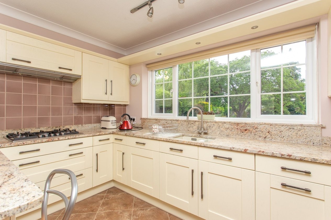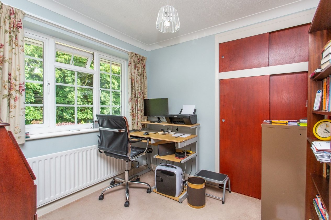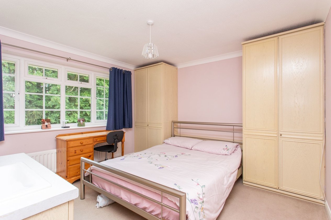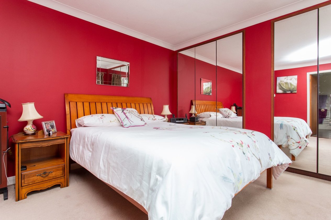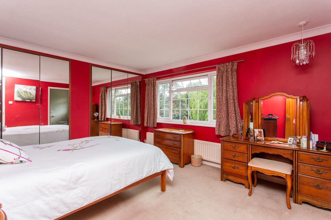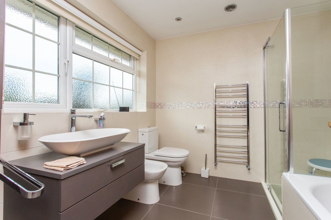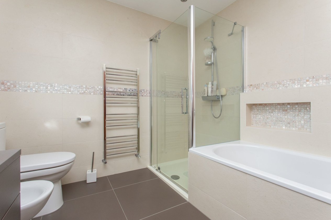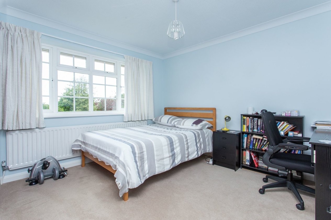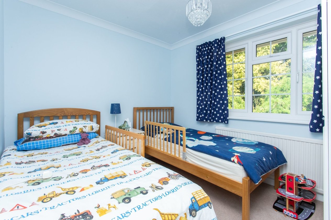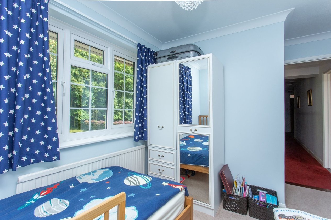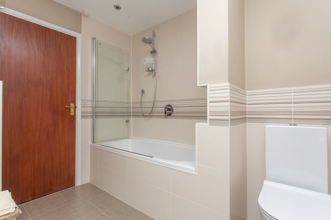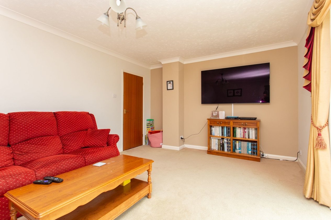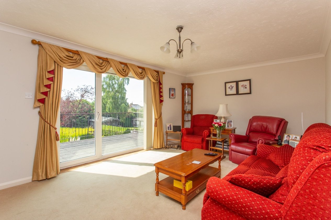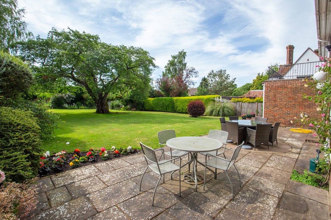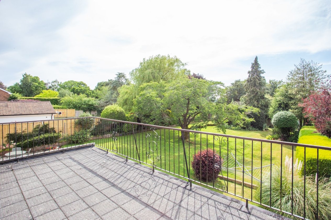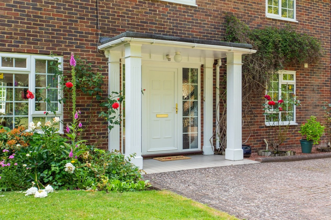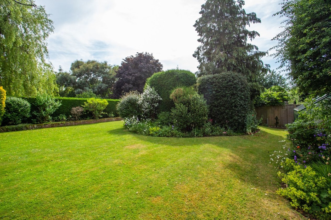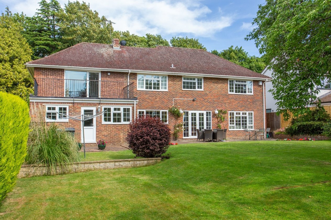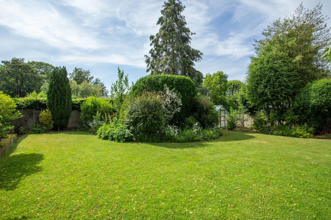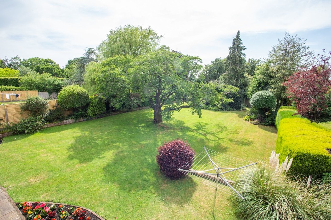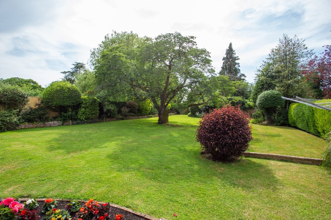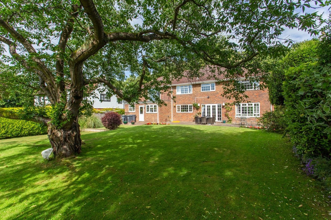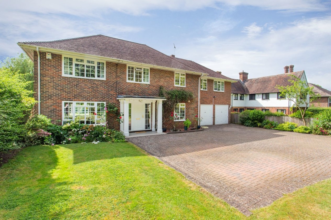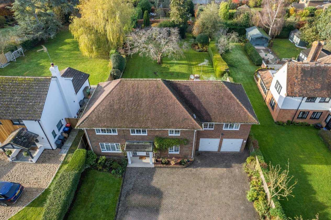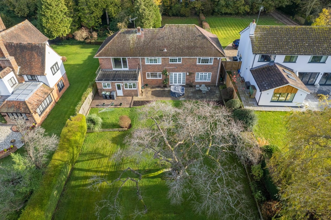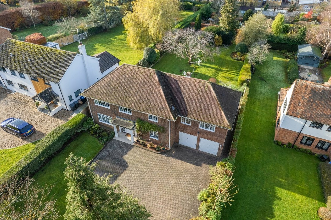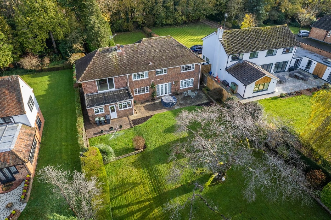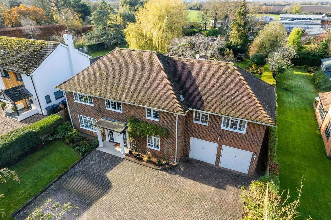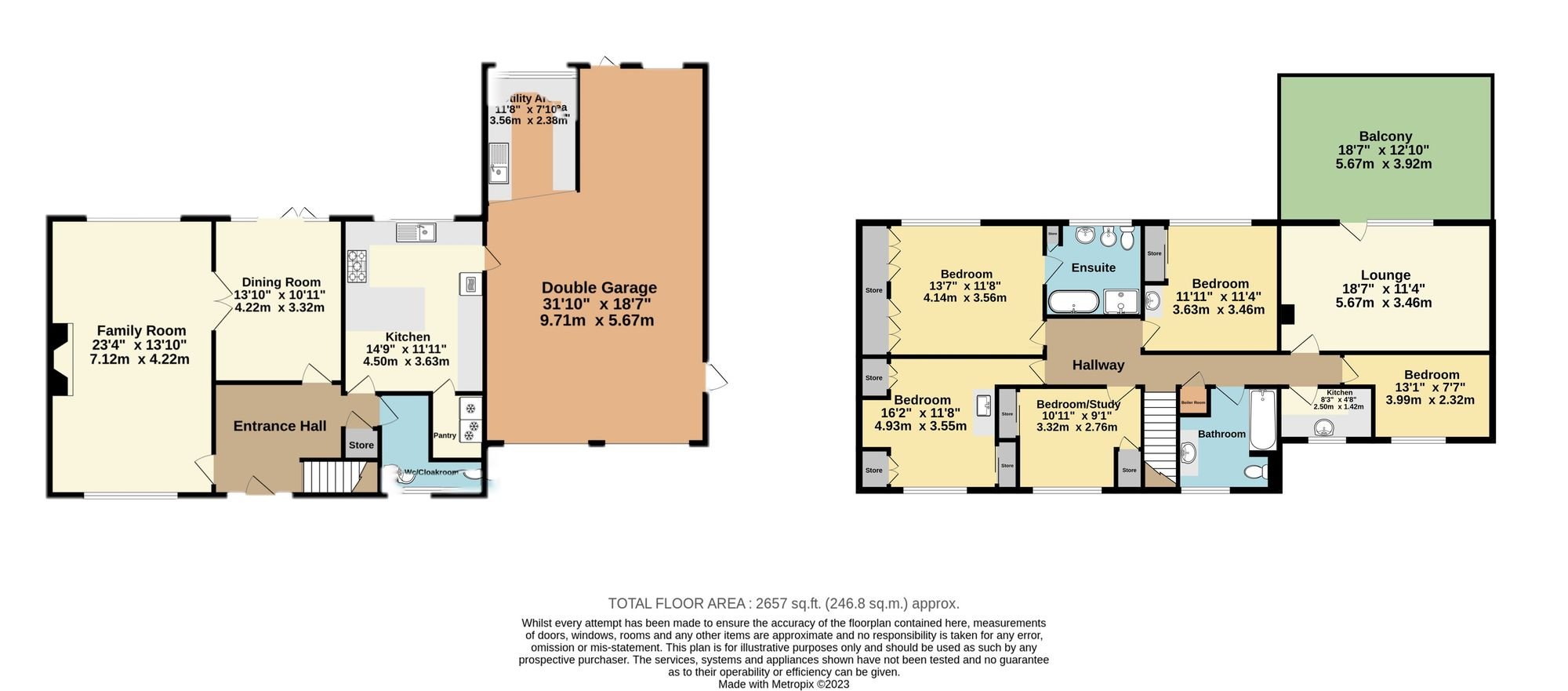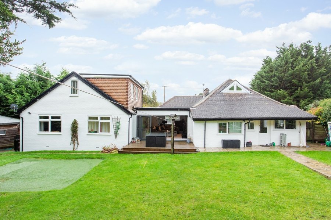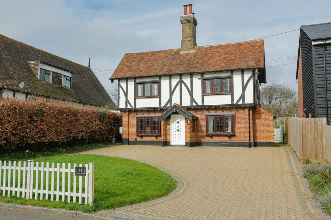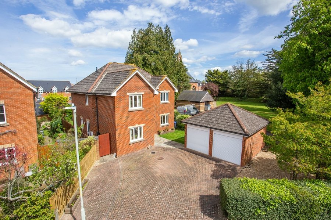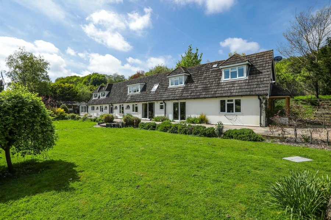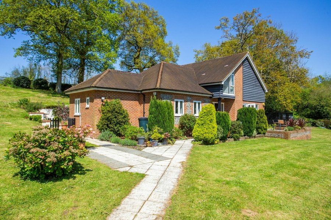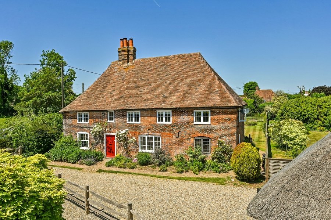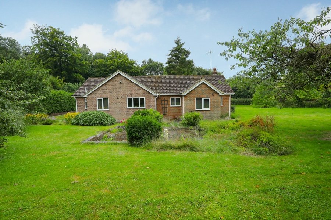Nackington Road, Canterbury, CT4
5 bedroom house for sale
We're delighted to present a charming 1970s build nestled in the idyllic Nackington Road. This exceptional 5-bedroom detached house offers an expansive and inviting living space, perfect for those seeking a spacious and comfortable home.
Situated on a generous 0.5-acre plot, boasting an impressive exterior with well-maintained gardens, providing a serene and picturesque setting. The property also features two double garages and a large driveway, ensuring ample parking space for residents and guests.
Step inside and discover the true beauty of this residence. The interior offers a perfect blend of classic design and contemporary comforts. The ground floor presents a welcoming entrance hall leading to a bright and airy lounge area, ideal for relaxation or entertaining guests. The adjacent dining room provides an elegant space for formal meals, while the modern and well-appointed kitchen offers ample room for culinary enthusiasts.
Venture upstairs to find five generously sized bedrooms, offering versatility and privacy for the entire family. The master bedroom features an en-suite bathroom, providing a luxurious retreat. The remaining bedrooms share access to well-appointed bathrooms, ensuring convenience for all occupants. The property also benefits from an annex space with its own lounge and a kitchenette.
Located on Nackington Road offers a tranquil escape from the hustle and bustle of city life, while still providing easy access to nearby amenities. The surrounding area boasts beautiful countryside views, with scenic walks and outdoor activities available right at your doorstep.
In summary, presenting an exceptional opportunity to acquire a spacious and well-maintained 5-bedroom detached house on a approximately 0.75-acre plot. With its desirable location, modern amenities, and abundance of space, this property truly offers a comfortable and inviting family home. Don't miss out on the chance to make Trelawn your own.
Identification Checks
Should a purchaser(s) have an offer accepted on a property marketed by Miles & Barr, they will need to undertake an identification check. This is done to meet our obligation under Anti Money Laundering Regulations (AML) and is a legal requirement. We use a specialist third party service to verify your identity provided by Lifetime Legal. The cost of these checks is £60 inc. VAT per purchase, which is paid in advance, directly to Lifetime Legal, when an offer is agreed and prior to a sales memorandum being issued. This charge is non-refundable under any circumstances.
Room Sizes
| Ground Floor | |
| Entrance Hallway | 11' 1" x 10' 0" (3.38m x 3.05m) |
| WC | 6' 9" x 2' 4" (2.06m x 0.71m) |
| Dining Room | 11' 4" x 14' 4" (3.45m x 4.37m) |
| Lounge | 14' 1" x 23' 8" (4.29m x 7.21m) |
| Larder | 6' 4" x 5' 1" (1.93m x 1.55m) |
| Kitchen | 15' 4" x 12' 7" (4.67m x 3.84m) |
| First Floor | |
| Landing | Leading to |
| Bedroom One | 13' 6" x 12' 0" (4.11m x 3.66m) |
| Ensuite | 8' 8" x 9' 1" (2.64m x 2.77m) |
| Bedroom Two | 11' 7" x 12' 5" (3.53m x 3.78m) |
| Bedroom Three | 12' 1" x 12' 0" (3.68m x 3.66m) |
| Bedroom Four | 8' 7" x 10' 11" (2.62m x 3.33m) |
| Bedroom Five | 13' 0" x 9' 0" (3.96m x 2.74m) |
| Family Bathroom | 8' 7" x 8' 1" (2.62m x 2.46m) |
| Upstairs Lounge | |
| Kitchenette | 8' 2" x 4' 8" (2.50m x 1.42m) |
