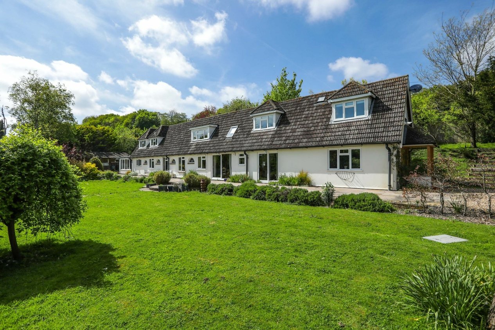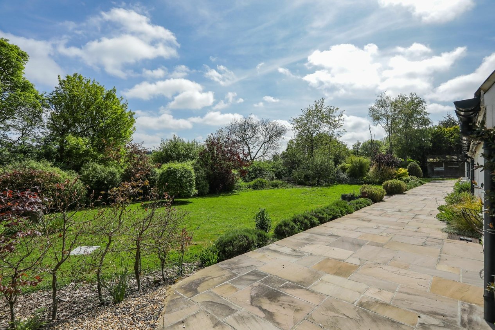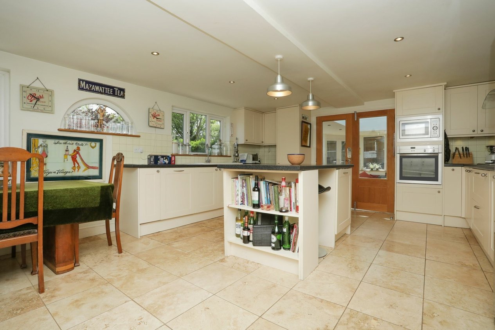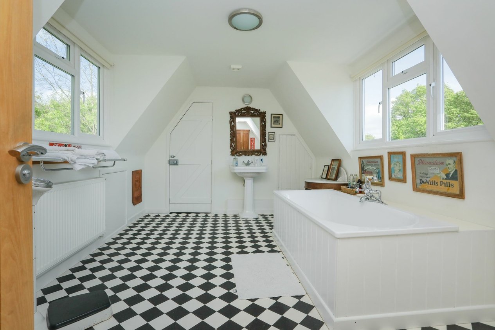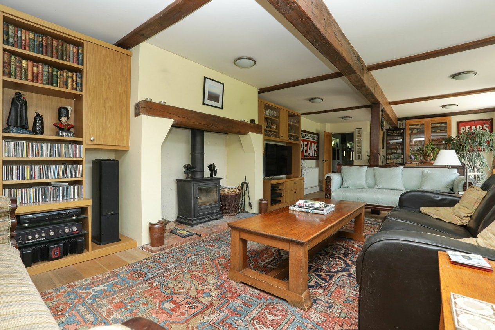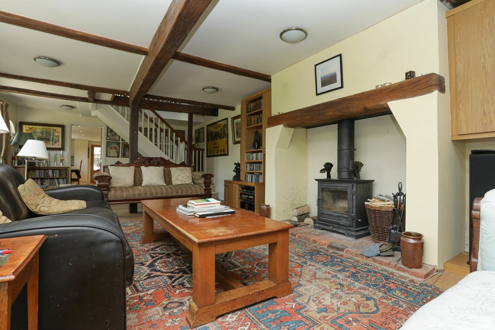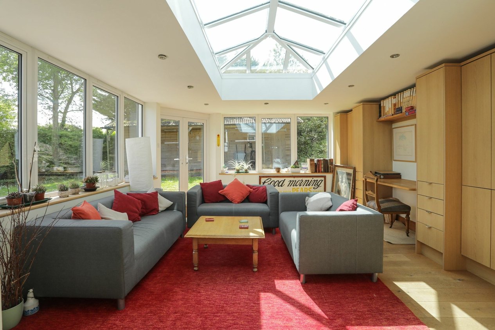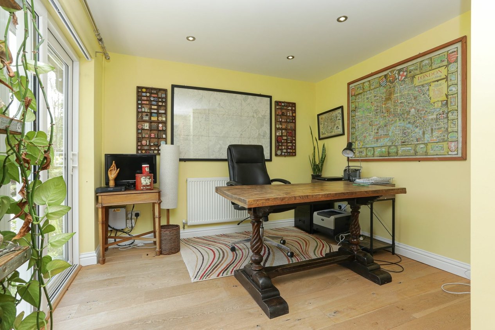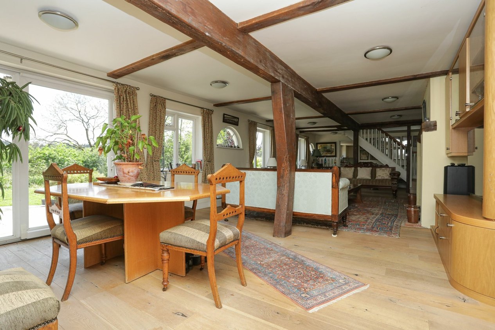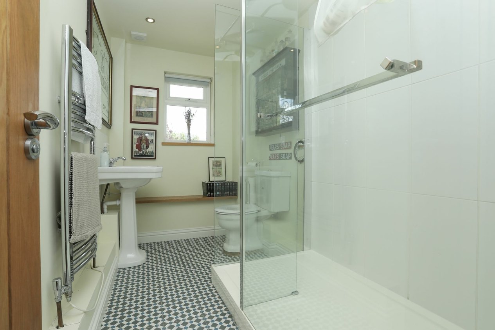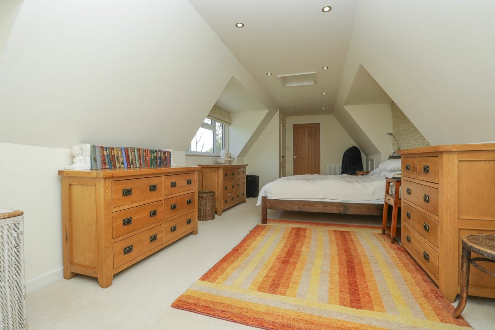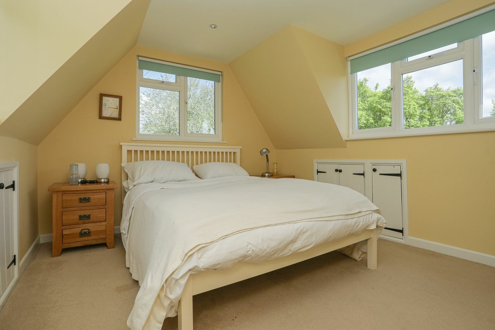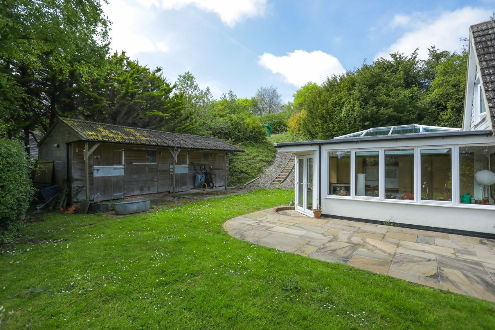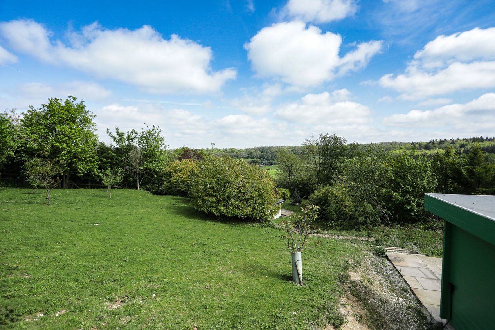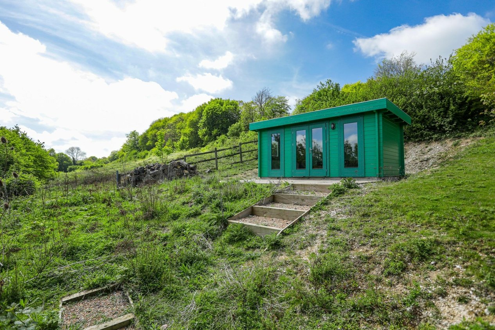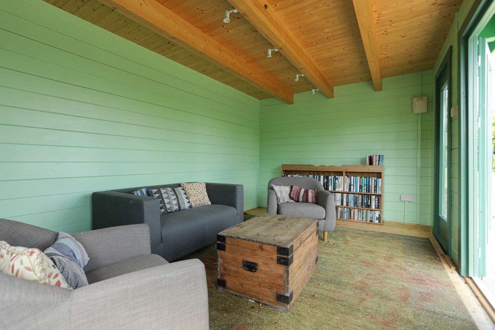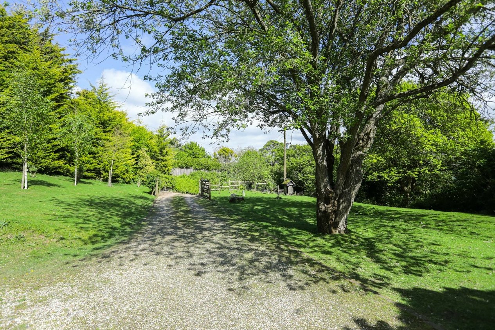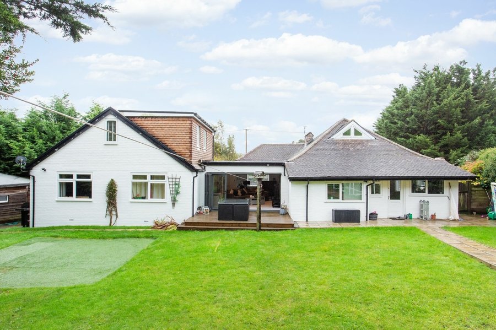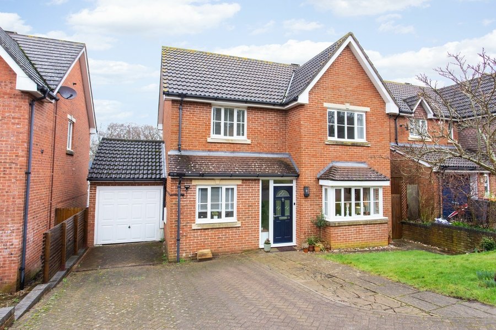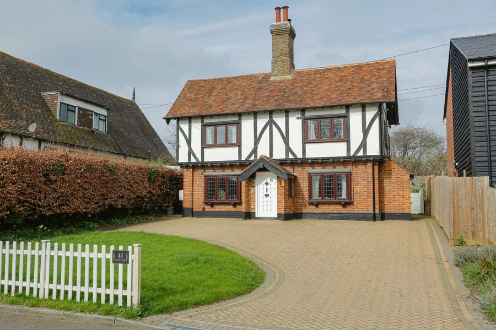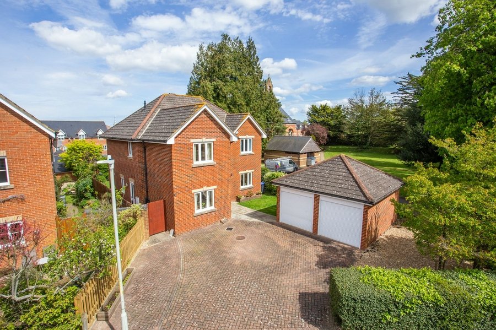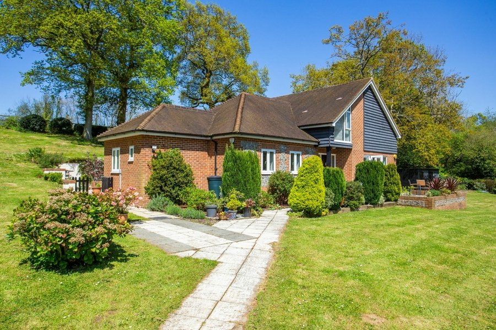Marley Lane, Canterbury, CT4
4 bedroom chalet for sale
Presenting a must-see opportunity to acquire a remarkable and unique four bedroom detached home, nestled on approximately four acres of land adorned with stables and paddock. Boasting an elevated position that offers sweeping views of the rolling countryside, this property epitomises a tranquil and picturesque lifestyle.
Approaching the residence via the electric gates, one is greeted by ample parking facilities for the convenience of residents and guests alike. The recently constructed summer house beckons, offering an idyllic spot to relax and unwind in the midst of the expansive grounds.
Upon entering the residence, a sense of grandeur is immediately evident as one is welcomed into a spacious entrance hall, leading to a study that exudes a sense of tranquillity ideal for working from home. This study could also be a fourth bedroom, with ample storage space for clothes. An elegantly appointed shower room on the ground floor provides convenience and functionality.
The heart of the home reveals itself in the form of a generously proportioned living/dining room, stretching an impressive 11.9 metres in length. This versatile space caters to both intimate family gatherings and large-scale entertaining with equal finesse. The separate kitchen is a culinary haven, offering modern amenities and ample storage space to satisfy the most discerning of chefs. A recently added conservatory serves as a delightful extension of the living space, bathed in natural light and providing a seamless transition between indoor and outdoor living. The conservatory further benefits from ample built in storage and underfloor heating. This could also be used as a comfortable home office.
Ascending to the first floor, three bedrooms await, each offering a serene retreat from the daily hustle and bustle. A jack and Jill bathroom serves as a luxurious touch, enhancing the sense of convenience and privacy for residents.
Despite it’s rural setting, this property benefits from WIFI beamed across the valley from Vfast, which gives broadband good enough to stream movies, music, etc without buffering.
In conclusion, this property represents a rare opportunity to acquire a home of distinction, set amidst picturesque surroundings and offering a lifestyle of utmost comfort and elegance. With its blend of modern amenities, scenic vistas, and expansive grounds, this residence stands as a testament to refined country living at its finest. Viewing is highly recommended to fully appreciate the allure and charm of this exceptional property.
Identification checks
Should a purchaser(s) have an offer accepted on a property marketed by Miles & Barr, they will need to undertake an identification check. This is done to meet our obligation under Anti Money Laundering Regulations (AML) and is a legal requirement. We use a specialist third party service to verify your identity. The cost of these checks is £60 inc. VAT per purchase, which is paid in advance, when an offer is agreed and prior to a sales memorandum being issued. This charge is non-refundable under any circumstances.
Room Sizes
| Entrance Hall | Leading to |
| Bedroom/ Study | 12' 10" x 9' 11" (3.91m x 3.01m) |
| Shower Room | With shower, toilet and hand wash basin |
| Lounge/ Diner | 39' 1" x 15' 1" (11.90m x 4.59m) |
| Kitchen/ Breakfast Room | 19' 11" x 14' 11" (6.07m x 4.55m) |
| Conservatory | 17' 9" x 14' 6" (5.40m x 4.42m) |
| First Floor | Leading to |
| Bedroom | 20' 8" x 11' 2" (6.31m x 3.40m) |
| Bedroom | 11' 1" x 5' 4" (3.37m x 1.63m) |
| Bathroom | With bath, toilet, bidet and hand wash basin |
| Bedroom | 12' 0" x 10' 2" (3.66m x 3.11m) |
