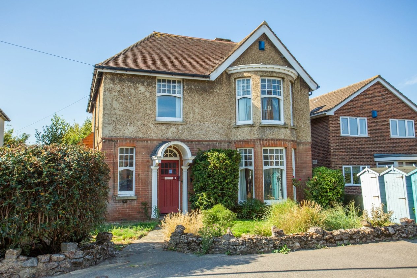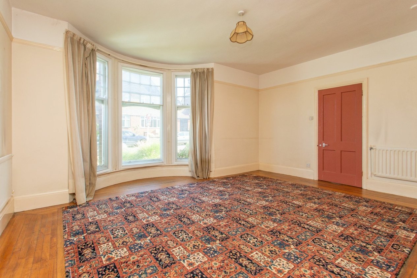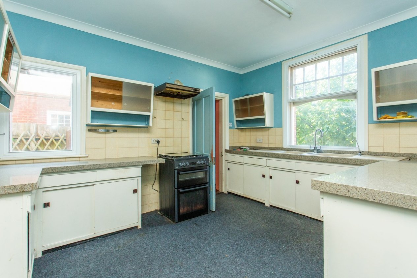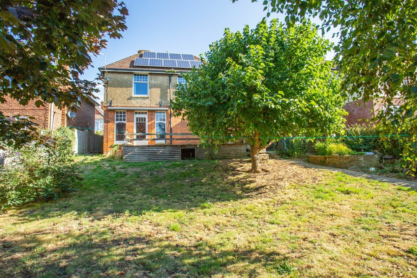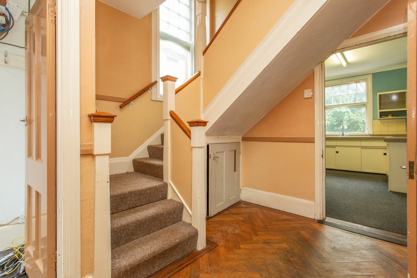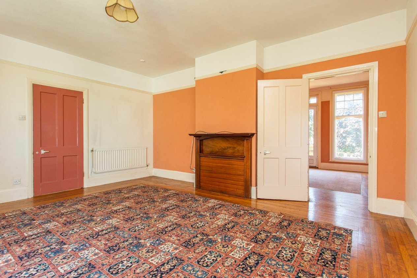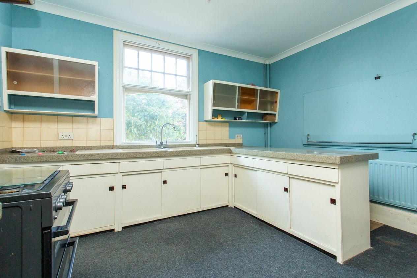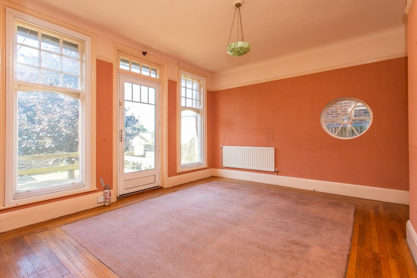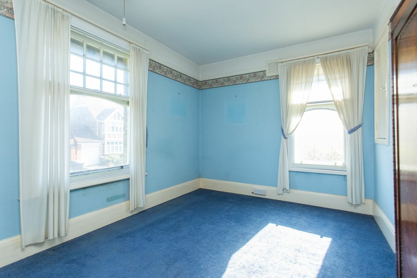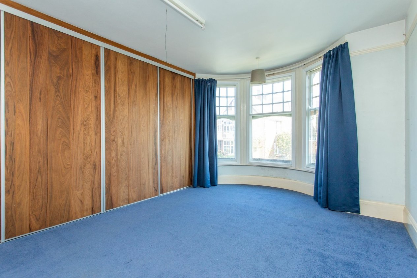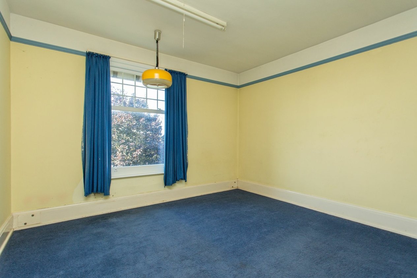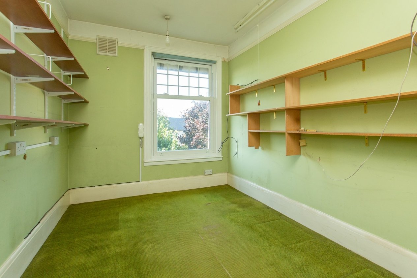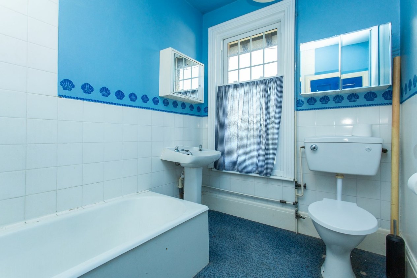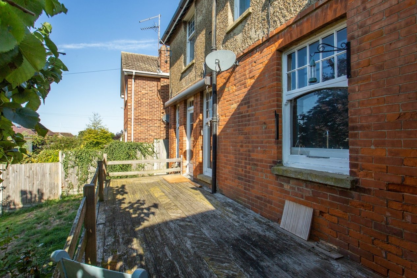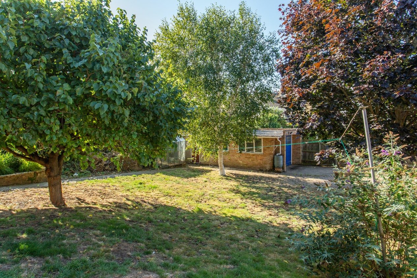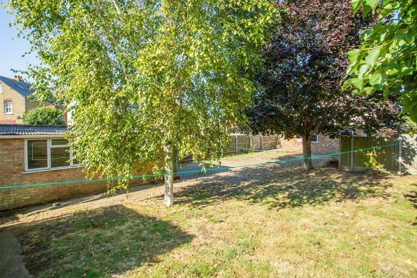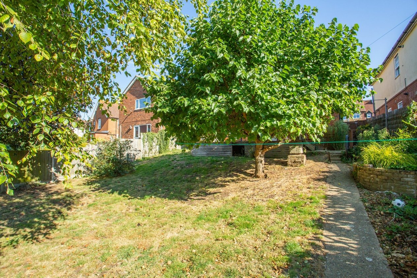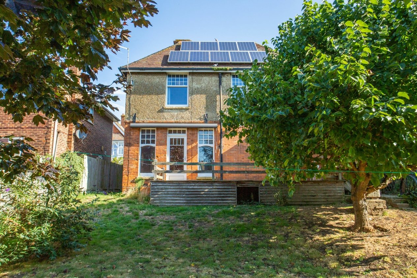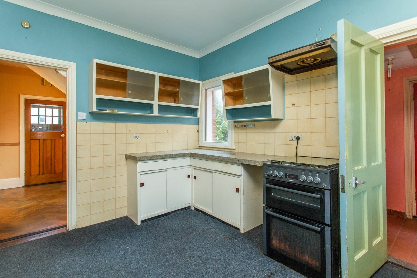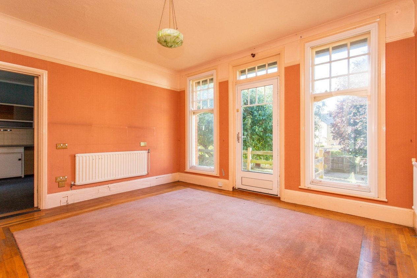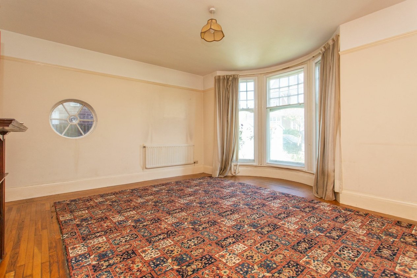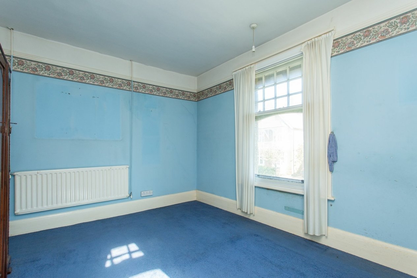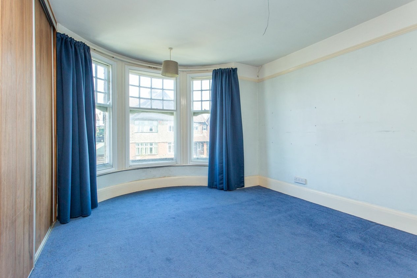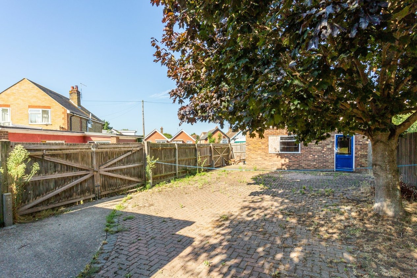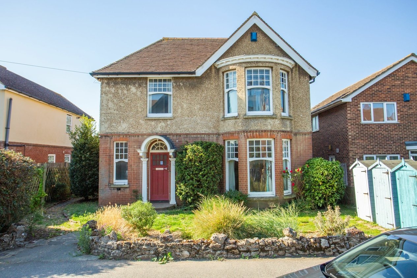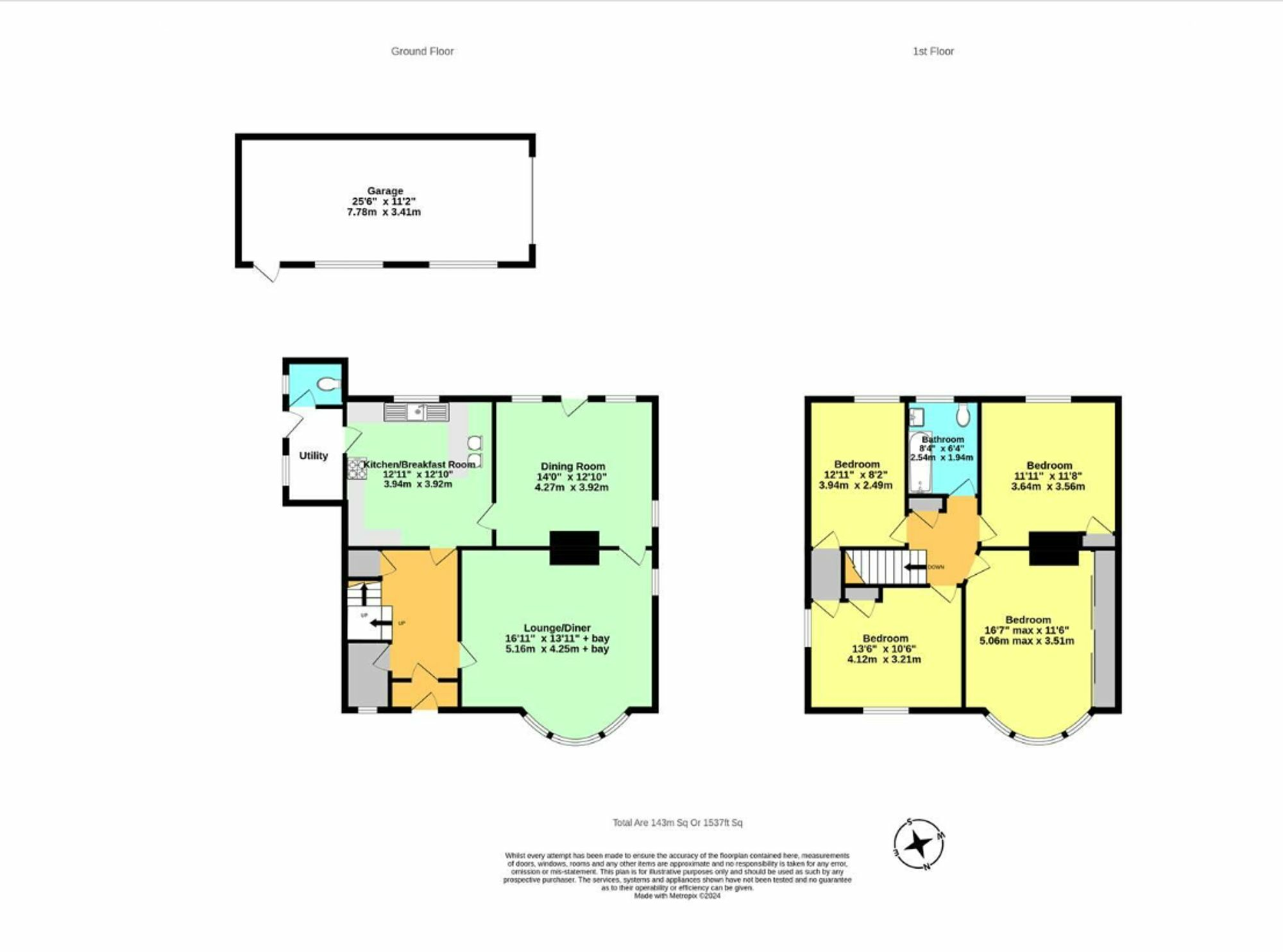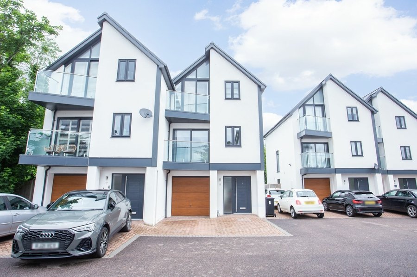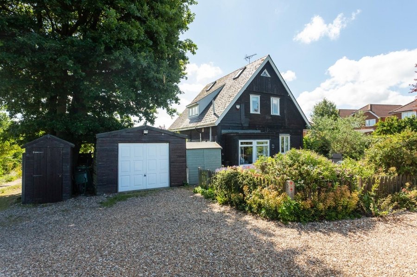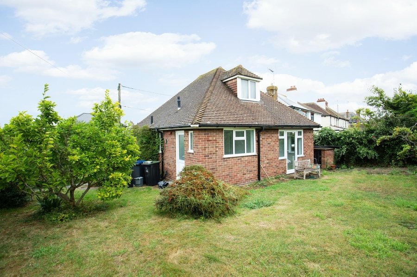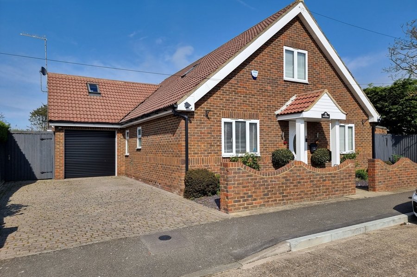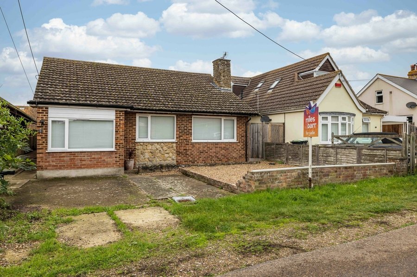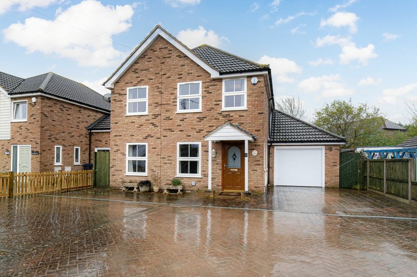Northwood Road, Whitstable, CT5
4 bedroom house for sale
Introducing this remarkable four bedroom detached house, set in a highly sought-after location and offering a rare opportunity to acquire a property with immense potential. Boasting a prime address and no forward chain, this spacious residence presents an enticing prospect for those seeking a property ripe for personalisation and enhancement.
Upon entering the property, you are greeted by a generous floor plan that flows effortlessly throughout the home, ensuring ample space for comfortable living. With two reception rooms providing versatile areas for relaxation and entertainment, the property also features a utility room and downstairs cloakroom for added convenience.
The accommodation extends further to encompass four double bedrooms, offering an abundance of space for family living or accommodating guests. Each room is well-proportioned and presents a canvas for creative customisation to suit individual tastes and requirements.
Externally, the property benefits from parking for multiple vehicles in addition to the large garage, catering to the needs of modern-day living. The scope for modernisation ensures that the discerning buyer can bring their vision to life and create a living space that is perfectly tailored to their lifestyle.
Located in a highly desirable neighbourhood, this property enjoys close proximity to a range of local amenities, schools, and transport links, making it an ideal choice for families and professionals alike. The tranquil surroundings offer a peaceful retreat from the hustle and bustle of daily life, while still providing easy access to urban conveniences.
The property is brick and block construction and has had no adaptions for accessibility.
Identification checks
Should a purchaser(s) have an offer accepted on a property marketed by Miles & Barr, they will need to undertake an identification check. This is done to meet our obligation under Anti Money Laundering Regulations (AML) and is a legal requirement. We use a specialist third party service to verify your identity. The cost of these checks is £60 inc. VAT per purchase, which is paid in advance, when an offer is agreed and prior to a sales memorandum being issued. This charge is non-refundable under any circumstances.
Room Sizes
| Entrance | Leading to |
| Lounge/Diner | 16' 11" x 13' 11" (5.16m x 4.25m) |
| Dining Room | 14' 0" x 12' 10" (4.27m x 3.92m) |
| Kitchen/Breakfast Room | 12' 11" x 12' 10" (3.94m x 3.92m) |
| Utility Room | Storage Space and Wc |
| First Floor | Leading to |
| Bedroom | 12' 11" x 8' 2" (3.94m x 2.49m) |
| Bathroom | 8' 4" x 6' 4" (2.54m x 1.94m) |
| Bedroom | 11' 11" x 11' 8" (3.64m x 3.56m) |
| Bedroom | 16' 7" x 11' 6" (5.06m x 3.51m) |
| Bedroom | 13' 6" x 10' 6" (4.12m x 3.21m) |
