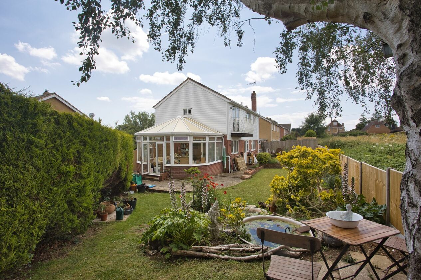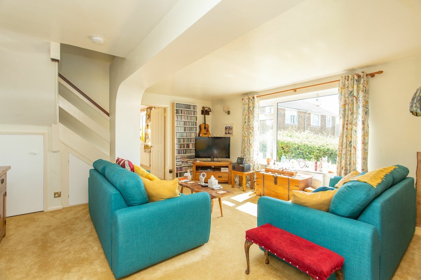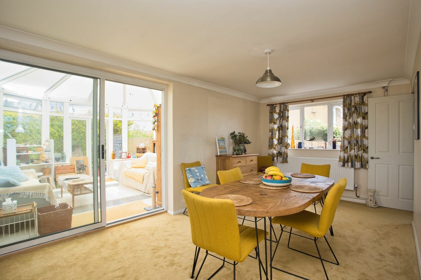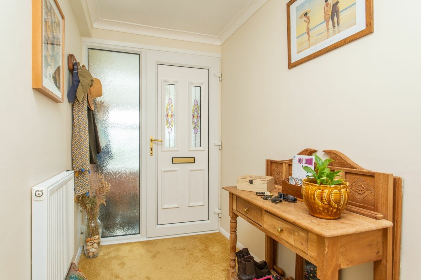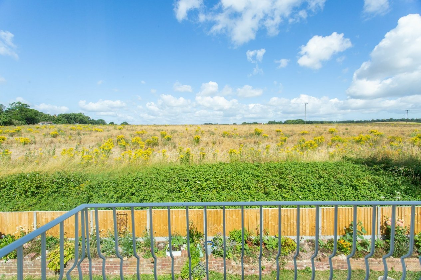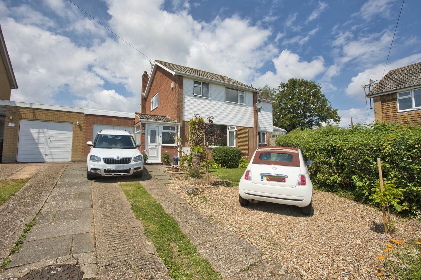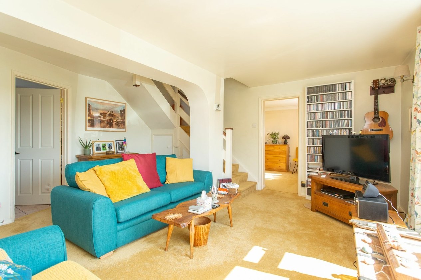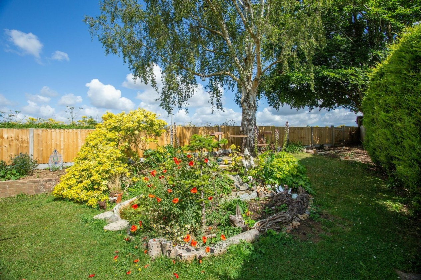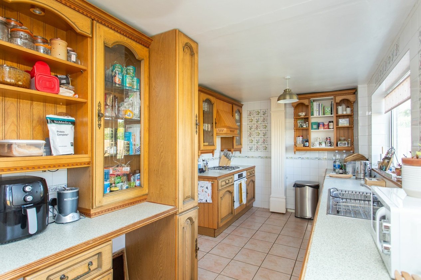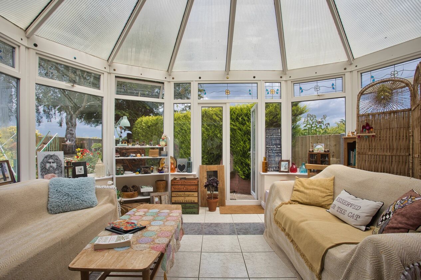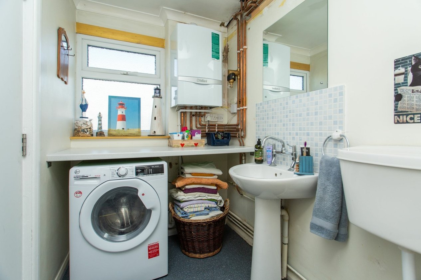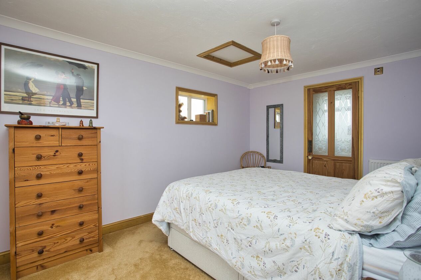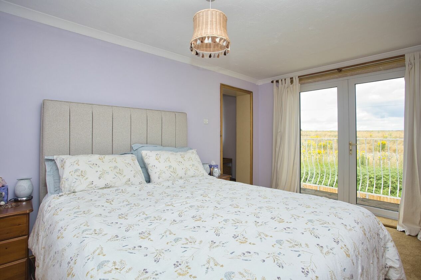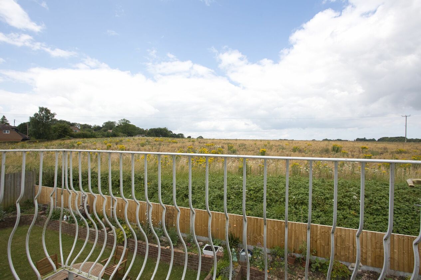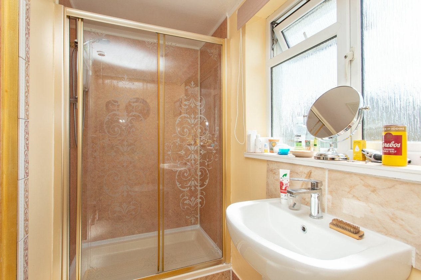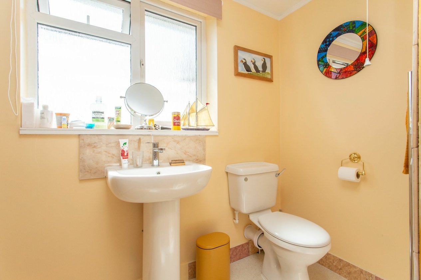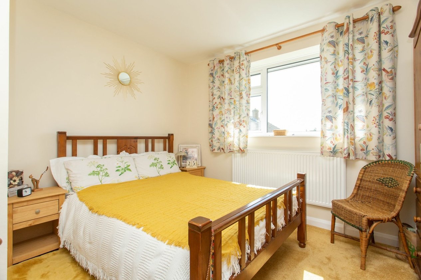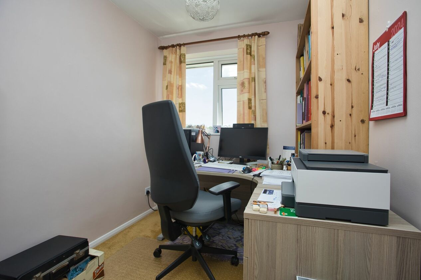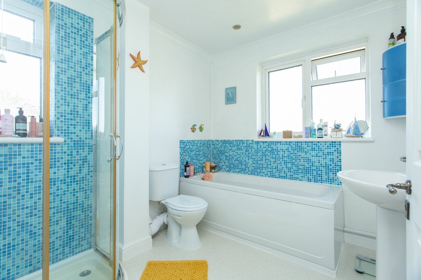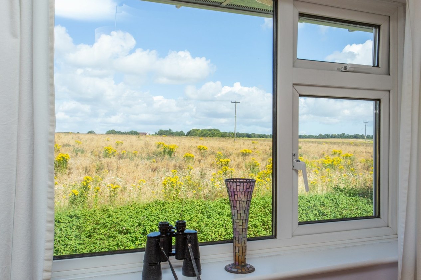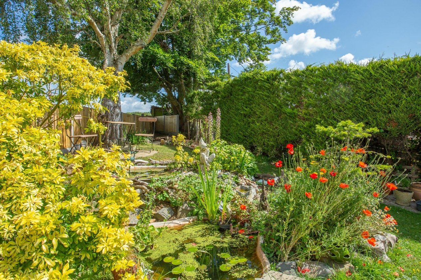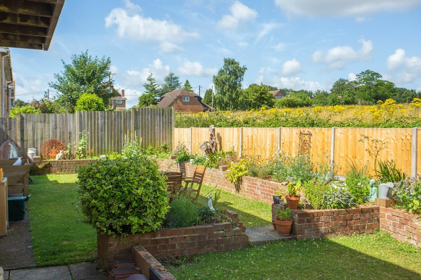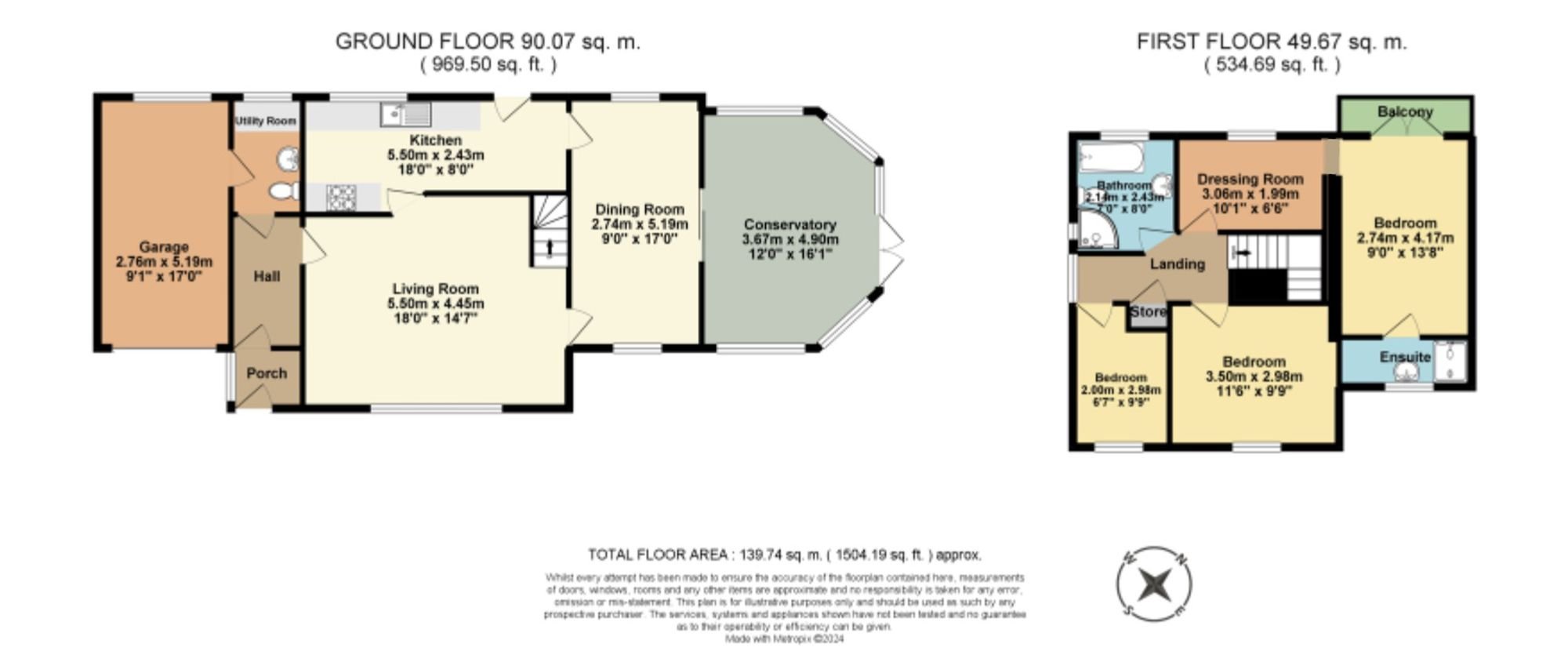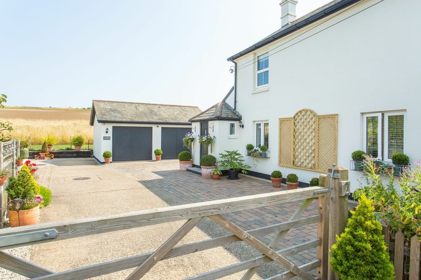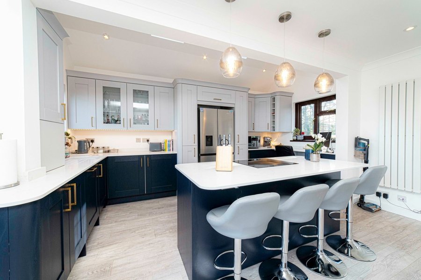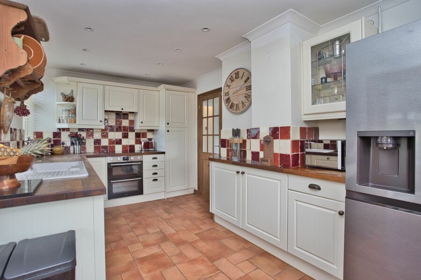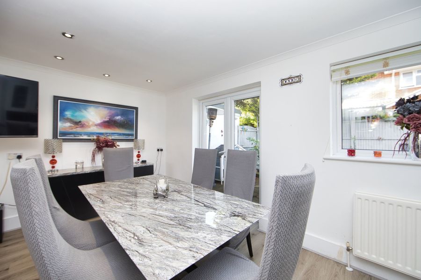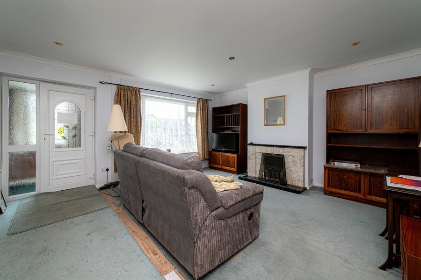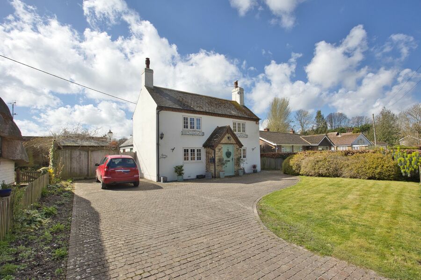Park View Rise, Dover, CT15
3 bedroom house for sale
Price Range £425,000-£435,000
This charming property offers a wonderful opportunity to own a three-bedroom detached house in the sought-after area of Nonington. Boasting a well-thought-out layout, the downstairs features an inviting entrance hall leading to a utility room/WC with access to an integrated garage for added convenience. The spacious lounge and separate kitchen offer a seamless flow into a large dining room, which then leads to a beautiful conservatory overlooking the picturesque rear garden. This idyllic outdoor space is thoughtfully landscaped and provides a peaceful retreat with scenic views of the neighbouring fields—a perfect setting for relaxation or alfresco dining. The cul-de-sac location not only ensures a tranquil environment but also offers a safe space for children to play freely.
Upstairs, the property continues to impress with two generous double bedrooms and the main bedroom, accessed through a dressing room, leading to the main room and an en-suite bathroom. The highlight of the main bedroom is its private terrace that offers panoramic views of the enchanting fields behind the property. The entire residence exudes a sense of warmth and comfort, making it an inviting place to call home. Nonington itself boasts a rich history and rural charm, making it an appealing location for those seeking a peaceful retreat with easy access to Canterbury & Dover as well as surrounding areas. The area is well-connected with local amenities, schools, and transport links, providing residents with a convenient and enjoyable lifestyle. From the well-maintained garden to the serene surroundings, this property presents a unique opportunity to live in a harmonious blend of comfort and natural beauty.
This property has been built with ‘Brick and Block’ and has had no adaptations for accessibility.
Identification Checks
Should a purchaser(s) have an offer accepted on a property marketed by Miles & Barr, they will need to undertake an identification check. This is done to meet our obligation under Anti Money Laundering Regulations (AML) and is a legal requirement. We use a specialist third party service to verify your identity. The cost of these checks is £60 inc. VAT per purchase, which is paid in advance, when an offer is agreed and prior to a sales memorandum being issued. This charge is non-refundable under any circumstances.
Room Sizes
| Ground Floor | Leading to |
| Living Room | 18' 1" x 14' 7" (5.50m x 4.45m) |
| Dining Room | 17' 0" x 9' 0" (5.19m x 2.74m) |
| Conservatory | 16' 1" x 12' 0" (4.90m x 3.67m) |
| Kitchen | 18' 1" x 8' 0" (5.50m x 2.43m) |
| First Floor | Leading to |
| Bedroom | 9' 10" x 6' 7" (2.99m x 2.00m) |
| Bedroom | 11' 6" x 9' 9" (3.50m x 2.98m) |
| Bedroom | 13' 8" x 9' 0" (4.17m x 2.74m) |
| En-Suite | With a shower and hand wash basin |
| Dressing Room | 10' 0" x 6' 6" (3.06m x 1.99m) |
| Bathroom | 8' 0" x 7' 0" (2.43m x 2.14m) |
