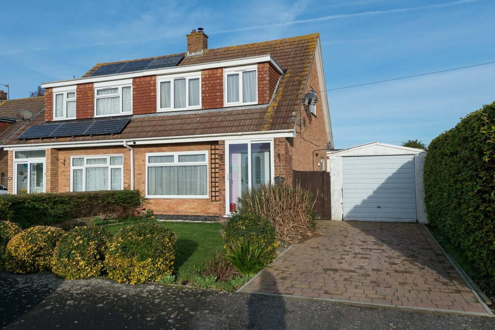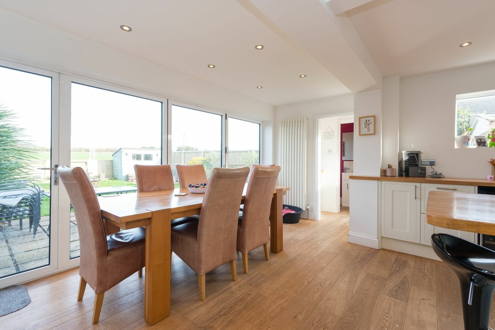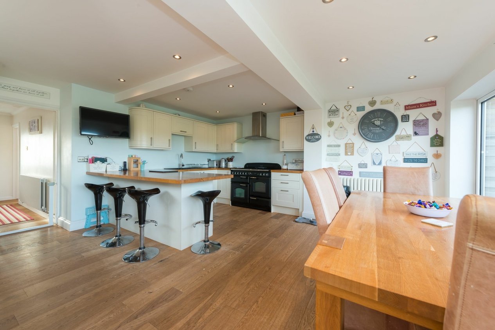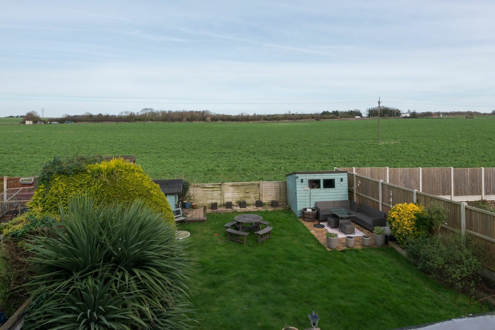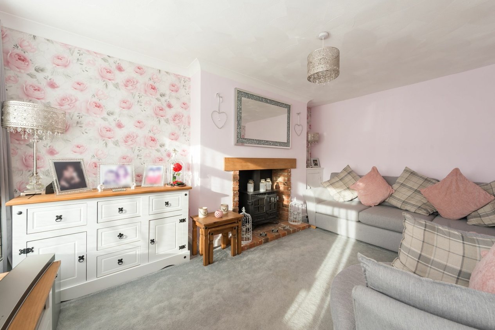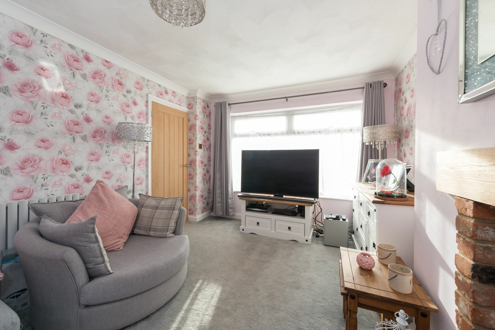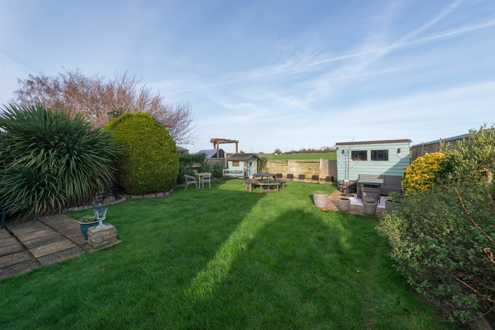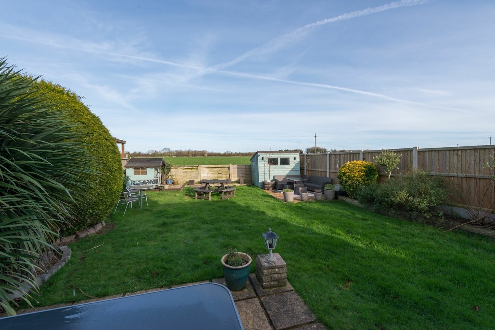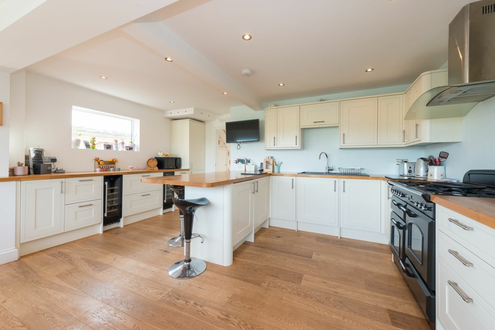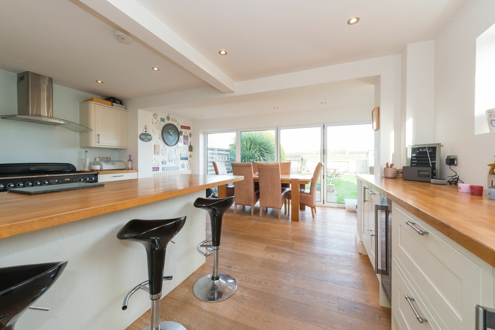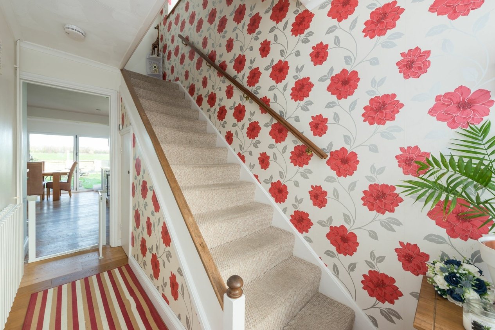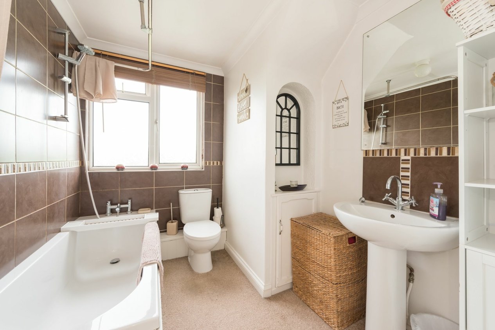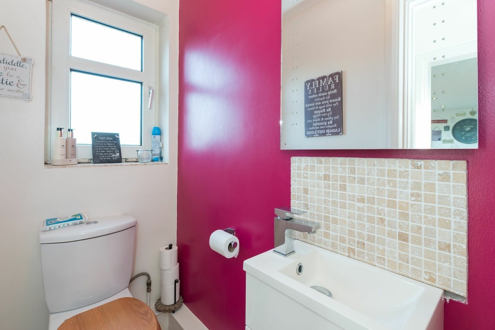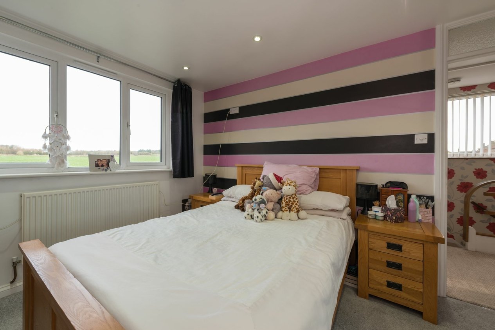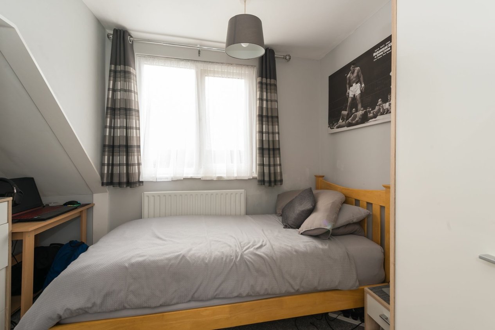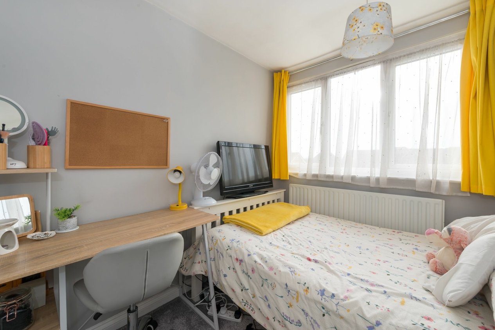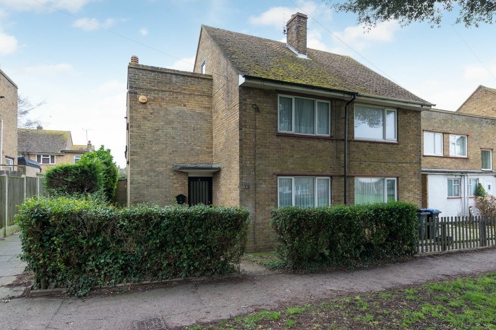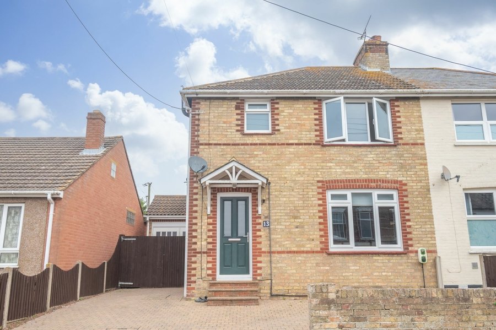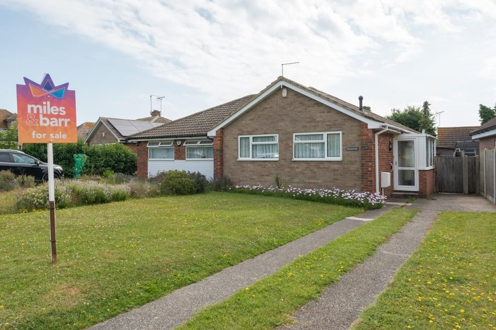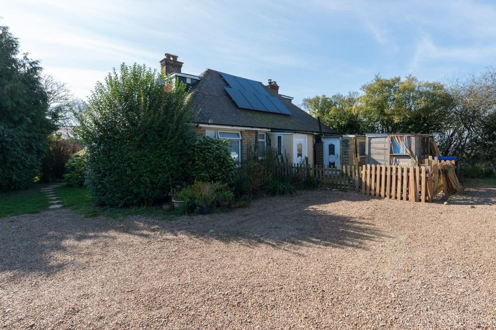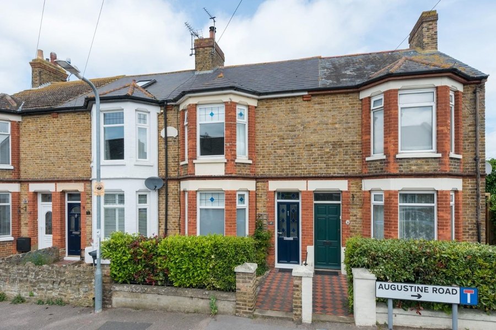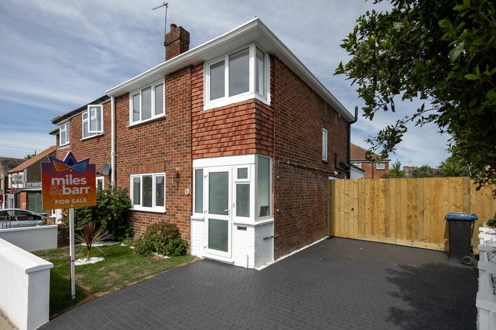Parsonage Fields, Ramsgate, CT12
3 bedroom house for sale
NO FORWARD CHAIN - EXTENDED FAMILY HOME - STUNNING LOCATION - MUST VIEW PROPERTY
Presenting a truly magnificent extended three bedroom family home, this property showcases elegance and style throughout. Nestled within a peaceful Village cul de sac location, this stunning residence offers a private haven for families.
Upon arrival, the property reveals itself with a garage and off-street parking, allowing for convenient access. Stepping inside, the immaculate interiors immediately catch the eye. The spacious and impeccably designed extended kitchen diner commands attention with its remarkable size and exquisite finishes, providing the perfect space for both family gatherings and entertaining guests.
The rear garden is truly a sight to behold, offering breath-taking vistas of the adjacent farm land. A place of utmost serenity, the garden is sure to evoke a sense of tranquillity and relaxation.
Throughout the property, meticulous attention to detail is evident. Each room has been immaculately maintained, creating a welcoming ambience that is sure to charm even the most discerning buyer.
In summary, this immaculate three-bedroom family home offers a wonderful opportunity to reside in style in a tranquil and sought-after cul de sac setting. With its stunning extended kitchen diner, idyllic rear garden, and flawless presentation, this property is an absolute must-see to arrange an appointment to view call the Ramsgate office of Miles and Barr now.
Identification checks
Should a purchaser(s) have an offer accepted on a property marketed by Miles & Barr, they will need to undertake an identification check. This is done to meet our obligation under Anti Money Laundering Regulations (AML) and is a legal requirement. | We use a specialist third party service to verify your identity provided by Lifetime Legal. The cost of these checks is £60 inc. VAT per purchase, which is paid in advance, directly to Lifetime Legal, when an offer is agreed and prior to a sales memorandum being issued. This charge is non-refundable under any circumstances.
Room Sizes
| Entrance Hall | Leading to |
| Lounge | 15' 5" x 10' 9" (4.70m x 3.28m) |
| Kitchen | 16' 9" x 9' 9" (5.11m x 2.97m) |
| Dining Area | 16' 5" x 5' 11" (5.00m x 1.80m) |
| Utility Area | Storage space |
| Wc | With toilet and hand wash basin |
| First Floor | Leading to |
| Bathroom | 8' 8" x 7' 0" (2.64m x 2.13m) |
| Bedroom | 12' 6" x 9' 7" (3.81m x 2.92m) |
| Bedroom | 11' 0" x 7' 2" (3.35m x 2.18m) |
| Bedroom | 9' 5" x 8' 3" (2.87m x 2.51m) |
