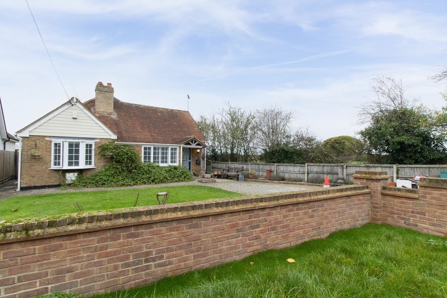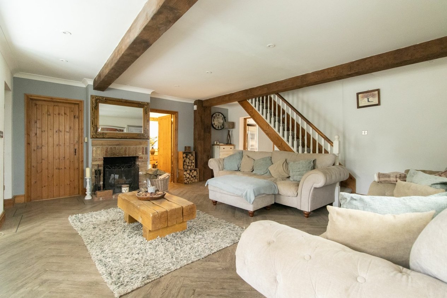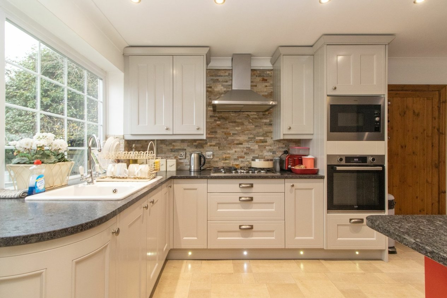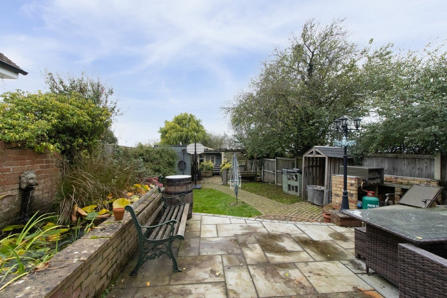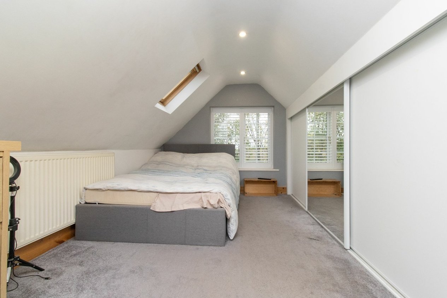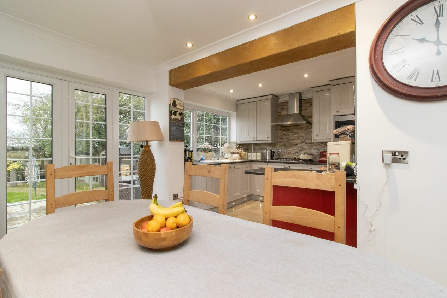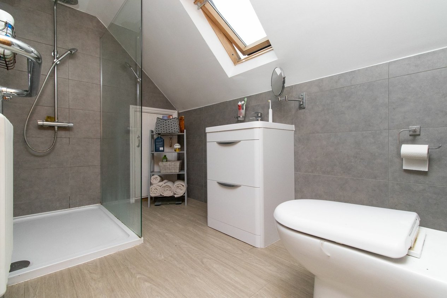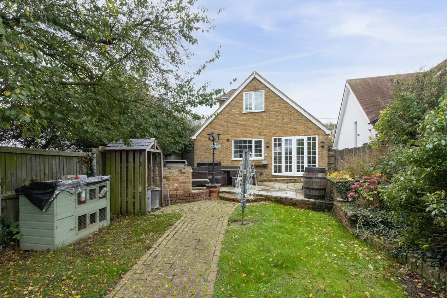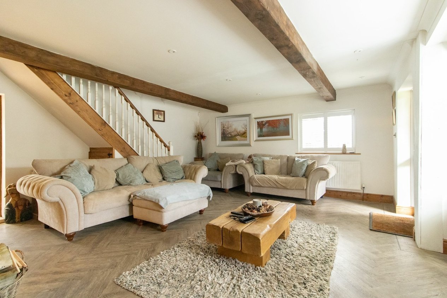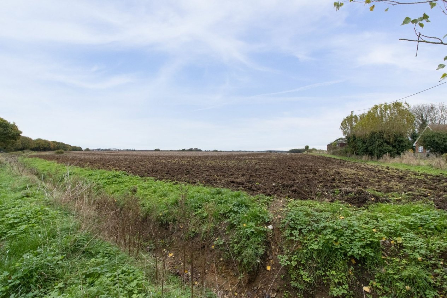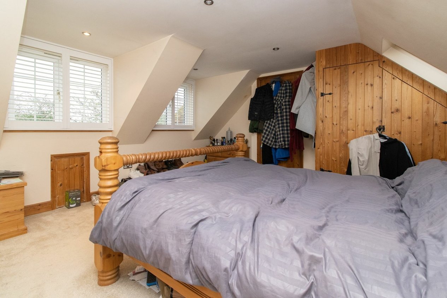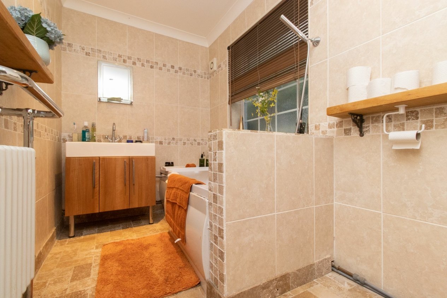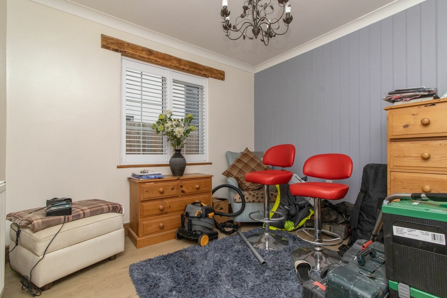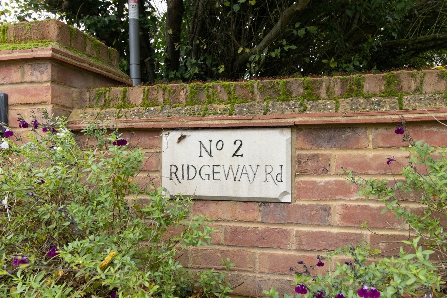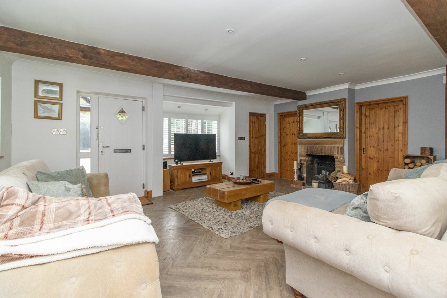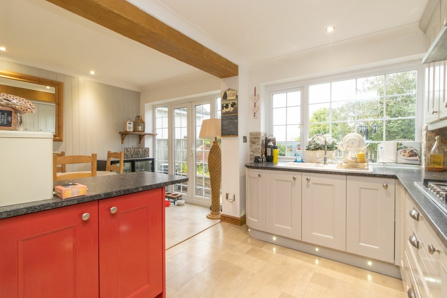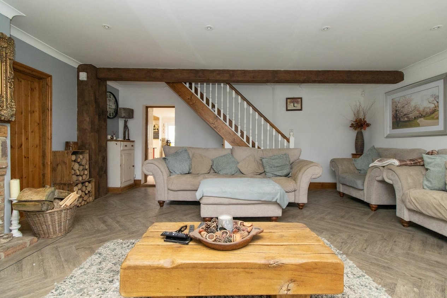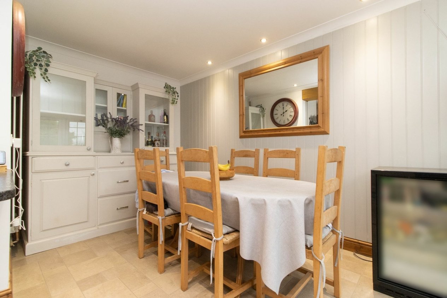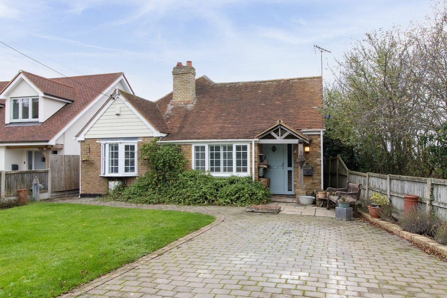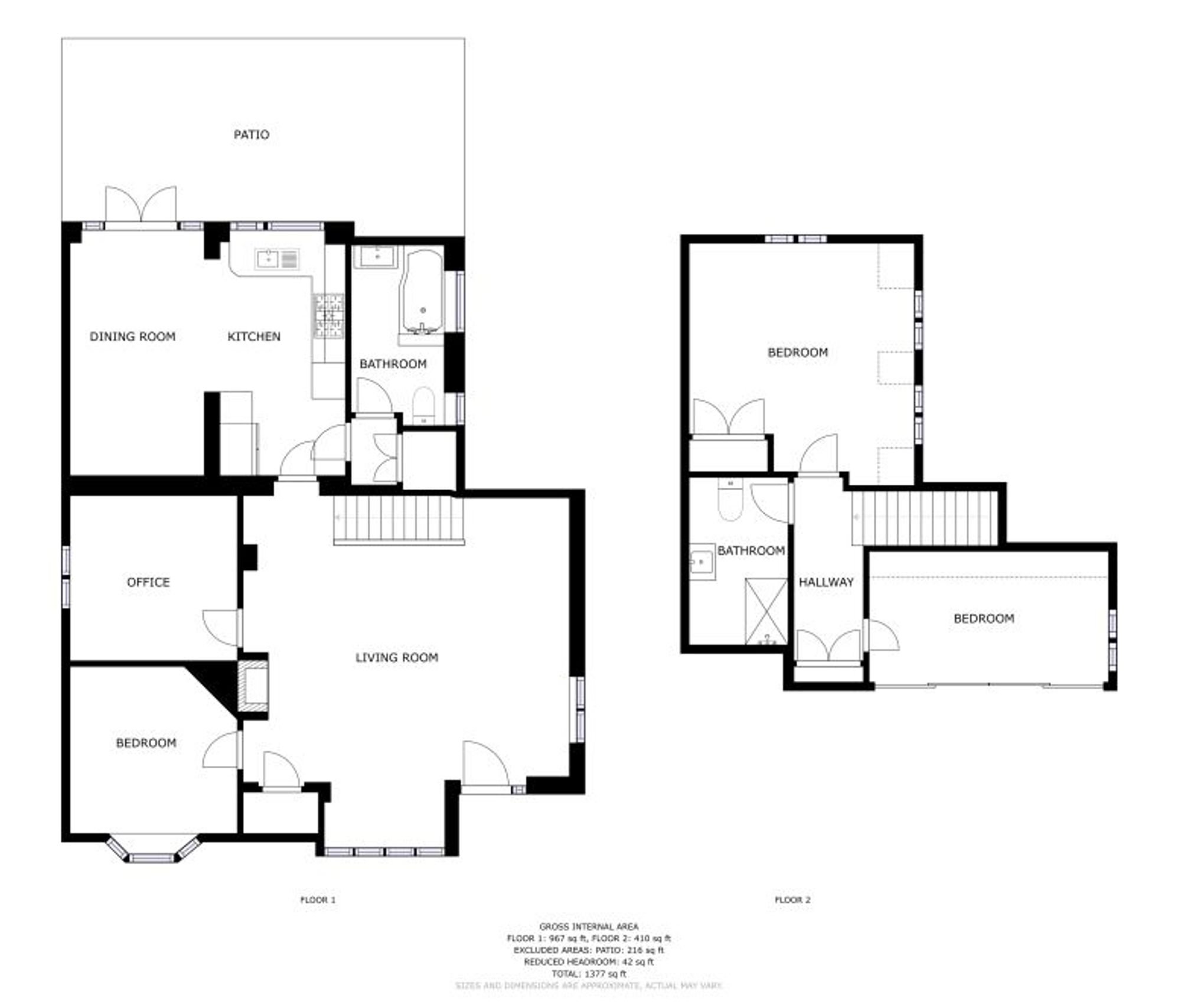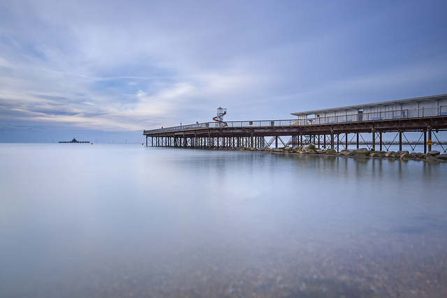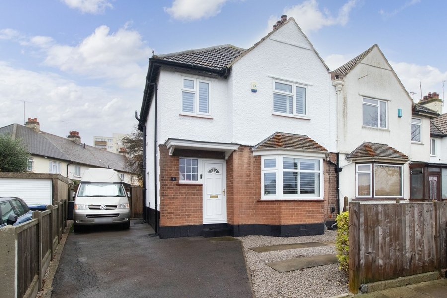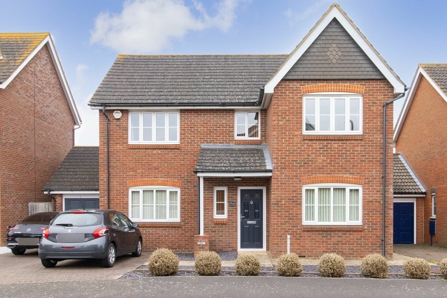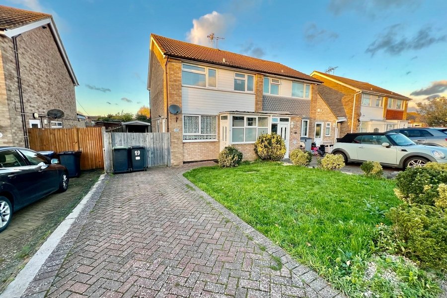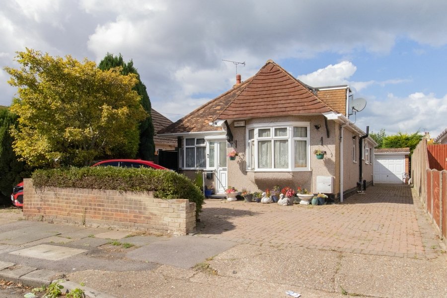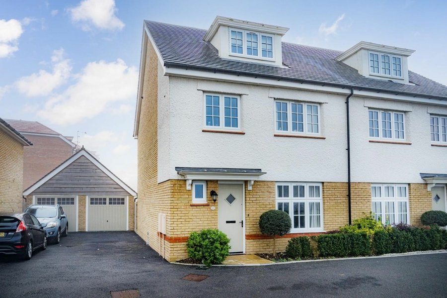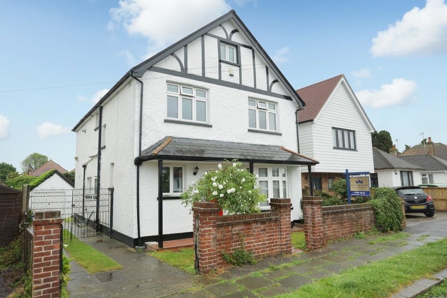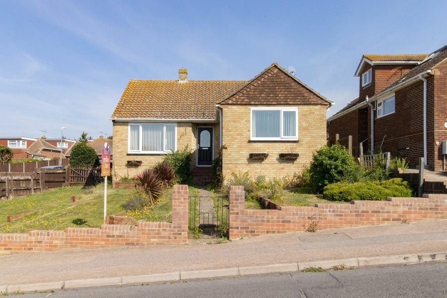Ridgeway Road, Herne bay, CT6
4 bedroom house for sale
STUNNING FOUR BEDROOM FAMILY HOME SURROUNDED BY FIELDS…
Miles and Barr are excited to present to the market this beautifully presented versatile Four-bedroom family home, located next to fields at the bottom of the sought-after Ridgeway Road, on the outskirts of the village of Herne. Internally the accommodation comprises of two bedrooms upstairs, with the master to the rear enjoying far reaching views across the fields to the coastline, stylish shower room and storage completing the upstairs of the home. Downstairs you enter the home into a beautiful large light and airy living room, with wooden beams and fireplace giving this large space a very cosy feel. Off of the lounge are the two further bedrooms. There is a family bathroom downstairs with ease of access to the two downstairs bedrooms, with beautiful modern fitted open plan kitchen dining space to the rear, offering ample storage space and work surface in the kitchen and then comfortable dining space completing the accommodation. The rear garden is very large with raised patioed seating area directly outside the home, with laid to lawn area leading down to the cabin with power, that would be ideal for a number of uses including a home office, gym, studio or entertainment room. The garden continues behind the cabin for a substantial distance down to a point. To the front of the home is a large driveway providing off street parking for multiple cars.
The property is located in an idyllic semi-rural location at the back of the charming Herne Village, surrounded by fields and woodland with a range of local amenities, shops, OFSTED ‘Outstanding’ Primary school and road/transport links, and within easy access to both the bustling coastal town of Herne Bay, and the Cathedral City of Canterbury. This detached residence is simply beautiful with lots of natural light and spacious versatile accommodation throughout.
Please contact sole agents Miles and Barr for more information or to organise your personal viewing appointment today.
Identification checks
Should a purchaser(s) have an offer accepted on a property marketed by Miles & Barr, they will need to undertake an identification check. This is done to meet our obligation under Anti Money Laundering Regulations (AML) and is a legal requirement. We use a specialist third party service to verify your identity. The cost of these checks is £60 inc. VAT per purchase, which is paid in advance, when an offer is agreed and prior to a sales memorandum being issued. This charge is non-refundable under any circumstances.
Herne Bay is a popular coastal town benefiting from a range of local amenities including retail outlets and educational facilities. There are also a good range of leisure amenities including rowing, sailing and yacht clubs along with a swimming pool, theatre and cinema. The mainline railway station (approximately 1 mile distant) offers fast and frequent links to London (Victoria approximately 85mins) as well as the high speed service to London (St Pancras approximately 87mins). The town also offers excellent access to the A299 which gives access to the A2/ M2 motorway network. The picturesque town of Whitstable is only 5 miles distant which also enjoys a variety of shopping, educational and leisure amenities including sailing, water sports and bird watching, as well as the seafood restaurants for which it has become renowned. The City of Canterbury is approximately eight miles distant with its Cathedral, theatre and cultural amenities, as well as benefiting from excellent public and state schools. The City also boasts the facilities of a major shopping centre enjoying a range of mainstream retail outlets as well as many individual shops.
Room Sizes
| Entrance | Leading to |
| Dining Room | 14' 0" x 7' 10" (4.26m x 2.40m) |
| Kitchen | 13' 10" x 8' 6" (4.22m x 2.58m) |
| Kitchen | 13' 10" x 8' 6" (4.22m x 2.58m) |
| Bathroom | 10' 10" x 5' 5" (3.31m x 1.66m) |
| Bedroom | 9' 11" x 9' 10" (3.01m x 2.99m) |
| Lounge | 19' 3" x 17' 2" (5.87m x 5.23m) |
| Bedroom | 9' 11" x 9' 11" (3.01m x 3.02m) |
| First Floor | Leading to |
| Bedroom | 13' 8" x 13' 8" (4.16m x 4.16m) |
| Shower Room | 9' 9" x 5' 9" (2.97m x 1.74m) |
| Bedroom | 13' 10" x 6' 3" (4.22m x 1.91m) |
