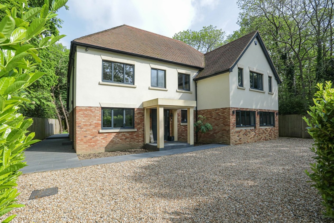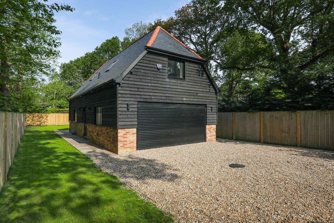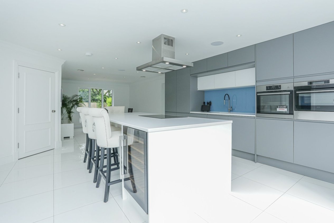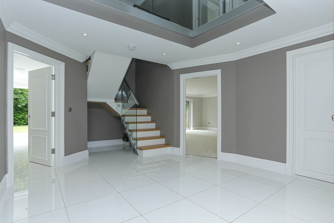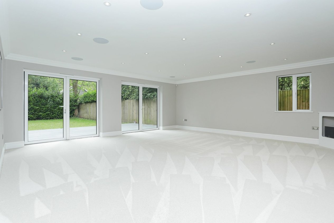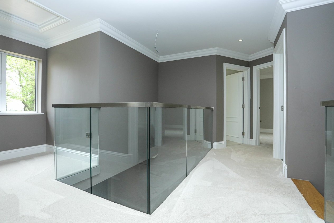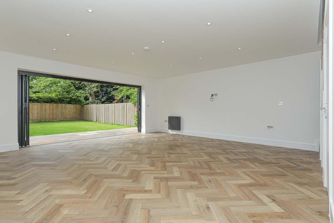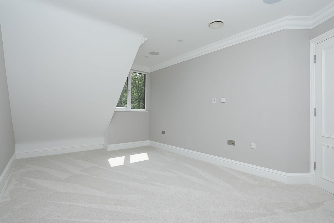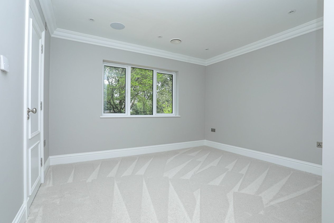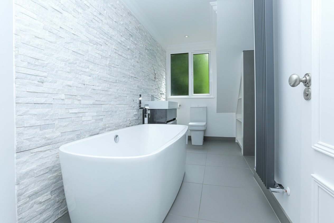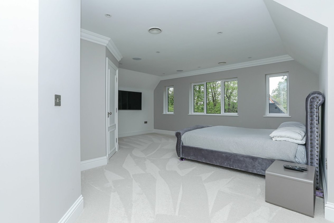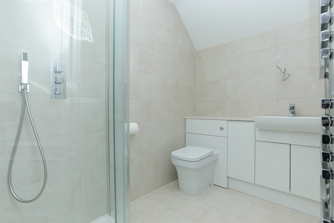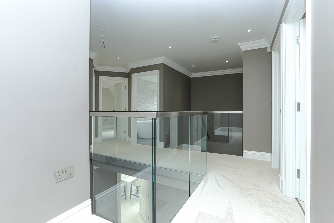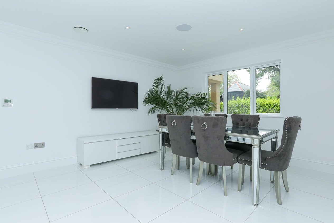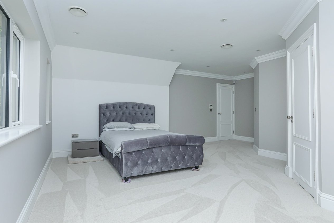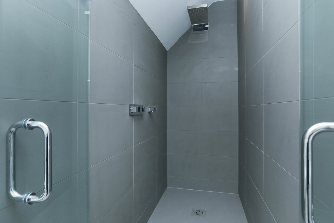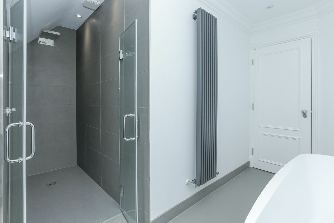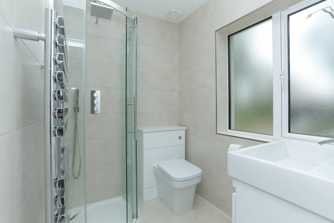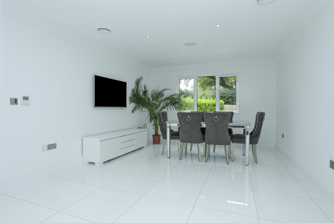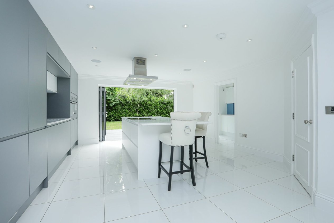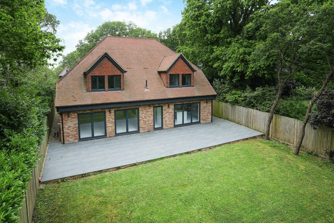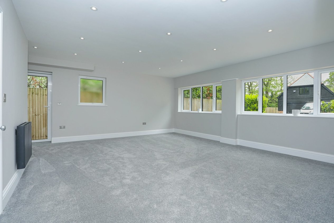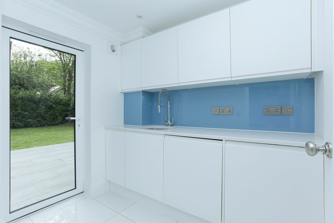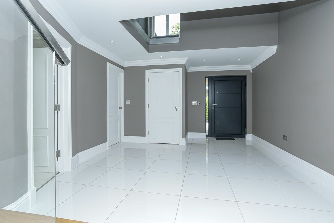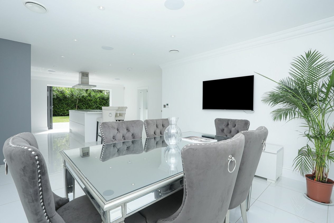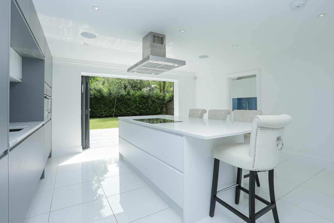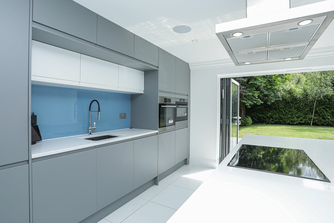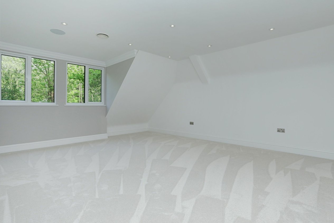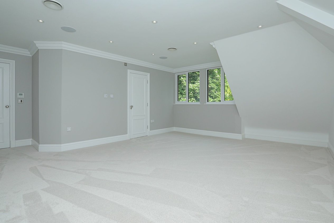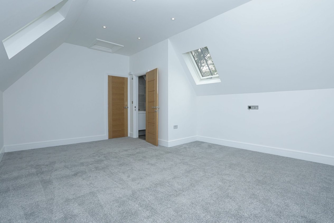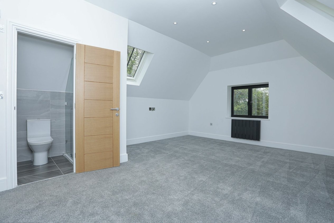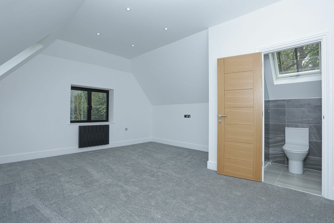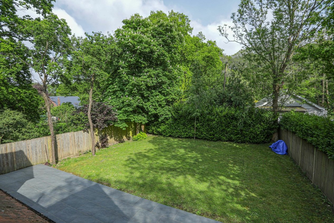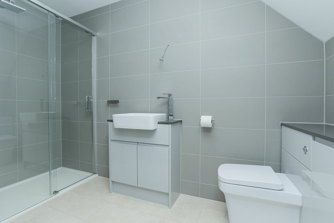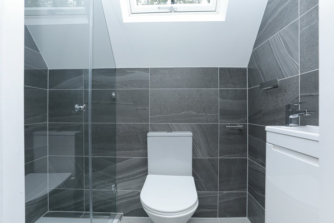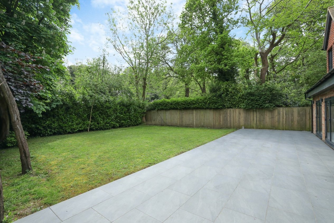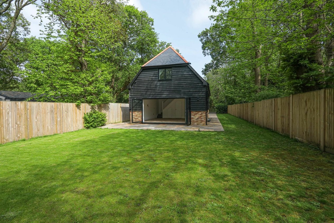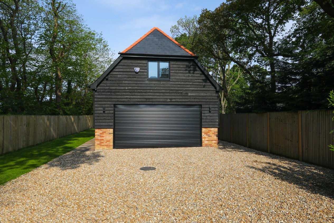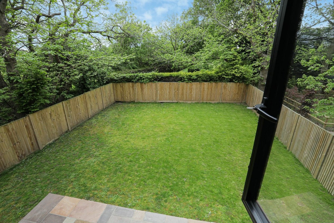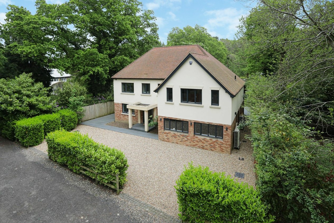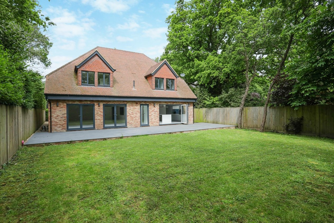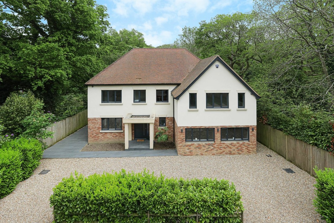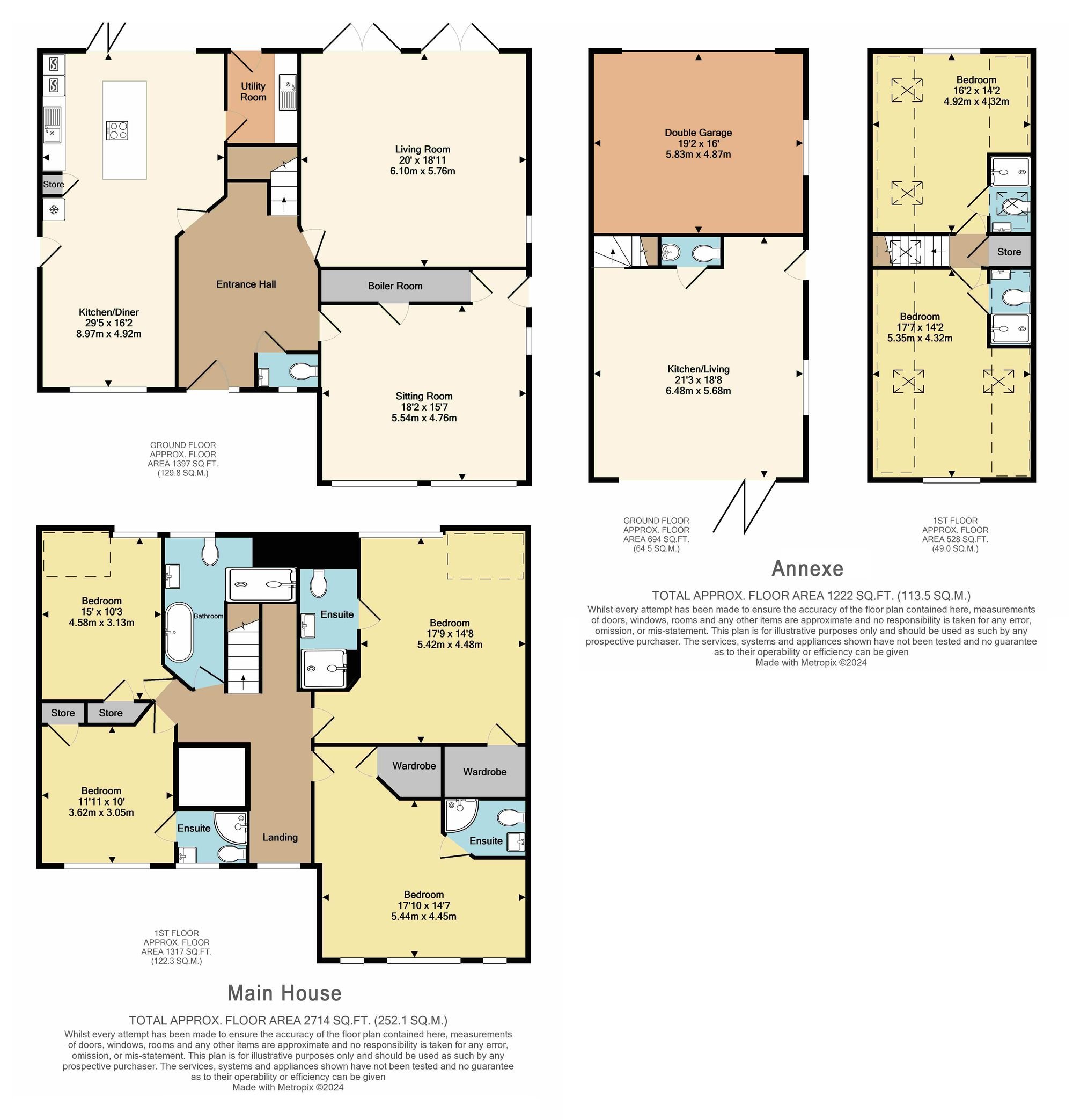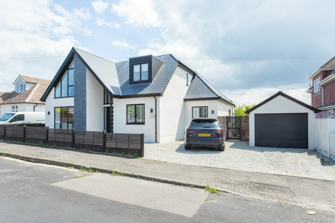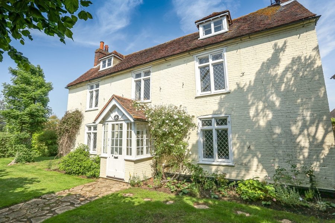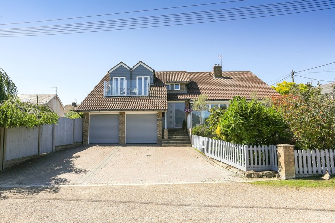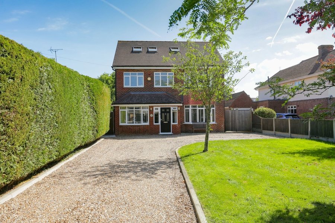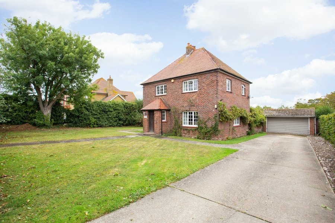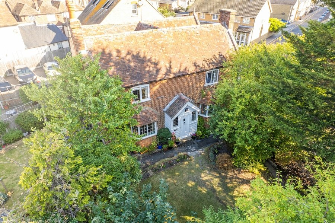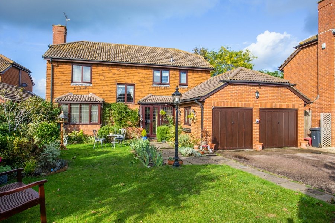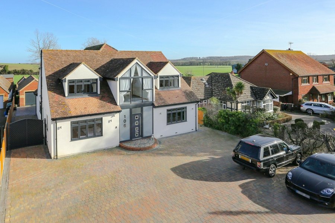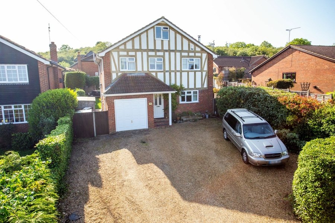Royal Avenue, Whitstable, CT5
6 bedroom house for sale
This exquisite four bedroom detached house truly defines luxury living, offering a unique blend of style and functionality. Boasting a four-bedroom main residence with a detached two-bedroom annex, this property presents the perfect opportunity for multi-generational living or hosting guests in a separate, private space. Nestled on either side of a private road, this property offers the utmost privacy and tranquillity. The annex features two en-suites, while the main house impresses with three en-suites for added convenience. With an open-plan kitchen/diner to the left wing of the house, a grand entrance hall, a large lounge to the rear, and a spacious reception room to the front right, this home exudes elegance and sophistication. Spanning over 4000 square feet, this property is ideal for those seeking a high-specification home with potential for the annex as an Airbnb opportunity.
Enticing outdoor spaces await, providing a seamless extension of the exquisite interiors. Step outside to discover your own private haven, complete with sweeping lawns, mature trees, and beautifully landscaped gardens. The meticulously maintained grounds offer ample space for outdoor entertaining, al fresco dining, or simply unwinding amidst the serene surroundings. Whether enjoying a quiet morning coffee on the patio or hosting a summer barbeque with friends and family, the expansive outdoor space caters to every lifestyle need. With the option to further enhance the outdoor area with personal touches such as garden furniture or a vegetable patch, this property offers the perfect canvas for creating your dream outdoor oasis. Don't miss this rare opportunity to own a property that seamlessly blends sophisticated indoor living with luxurious outdoor spaces.
Identification checks
Should a purchaser(s) have an offer accepted on a property marketed by Miles & Barr, they will need to undertake an identification check. This is done to meet our obligation under Anti Money Laundering Regulations (AML) and is a legal requirement. We use a specialist third party service to verify your identity. The cost of these checks is £60 inc. VAT per purchase, which is paid in advance, when an offer is agreed and prior to a sales memorandum being issued. This charge is non-refundable under any circumstances.
Room Sizes
| Entrance | Leading to |
| Wc | With Toilet and Hand Wash Basin |
| Sitting Room | 18' 2" x 15' 7" (5.54m x 4.76m) |
| Living Room | 20' 0" x 18' 11" (6.10m x 5.76m) |
| Kitchen/Diner | 29' 5" x 16' 2" (8.97m x 4.92m) |
| First Floor | Leading to |
| Bathroom | With Bath, Toilet, Hand Wash Basin and Shower |
| Bedroom | 15' 0" x 10' 3" (4.58m x 3.13m) |
| Bedroom | 11' 11" x 10' 0" (3.62m x 3.05m) |
| En-suite | With Shower, Toilet and Hand Wash Basin |
| Bedroom | 17' 10" x 14' 7" (5.44m x 4.45m) |
| En-suite | With Shower, Toilet and Hand Wash Basin |
| Bedroom | 17' 9" x 14' 8" (5.42m x 4.48m) |
| En-suite | With Shower, Toilet and Hand Wash Basin |
| Annexe Kitchen/Living | 21' 3" x 18' 8" (6.48m x 5.68m) |
| Wc | With Toilet and Hand Wash Basin |
| First Floor | Leading to |
| Bedroom | 17' 7" x 14' 2" (5.35m x 4.32m) |
| En-suite | With Toilet, Shower and Hand Wash Basin |
| Bedroom | 16' 2" x 14' 2" (4.92m x 4.32m) |
| En-Suite | With Toilet, Hand Wash Basin and Shower |
