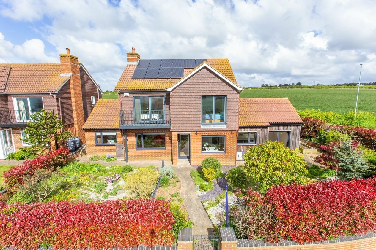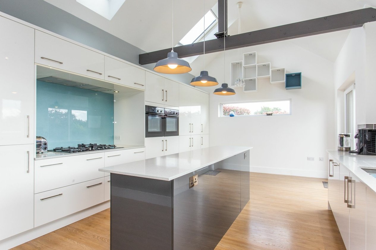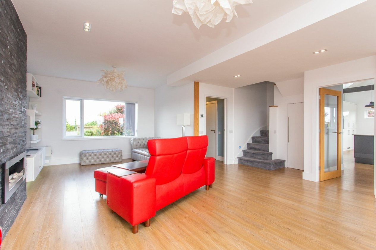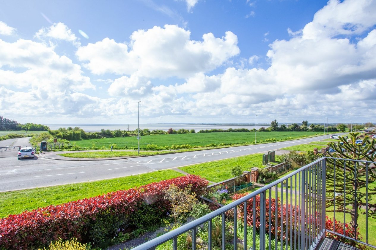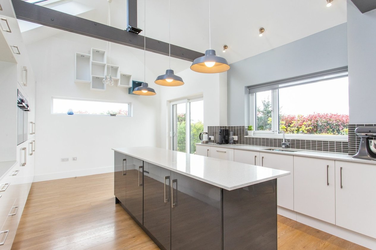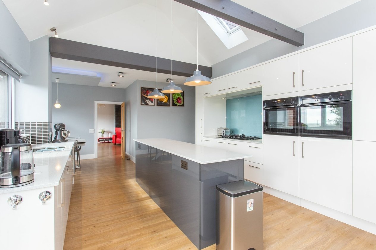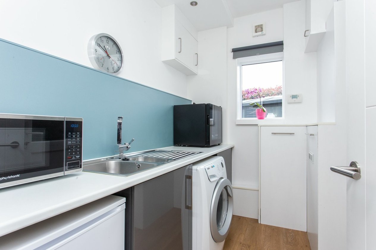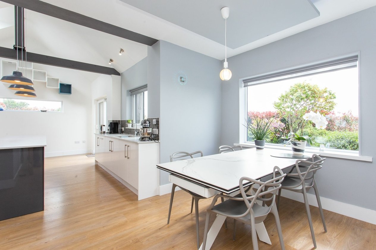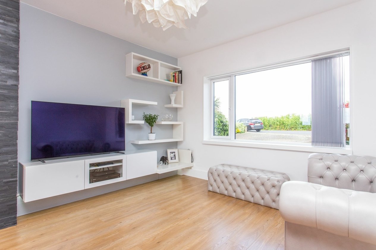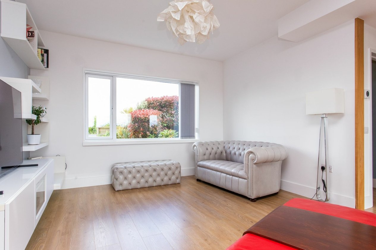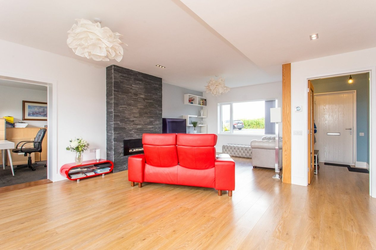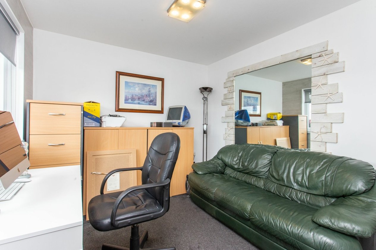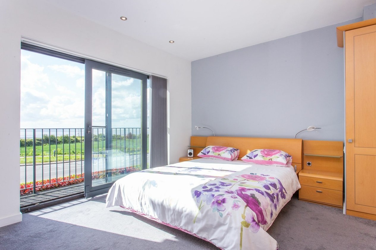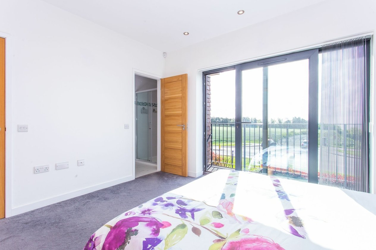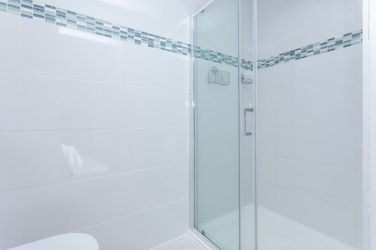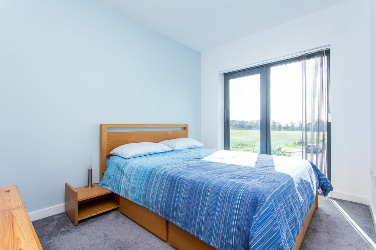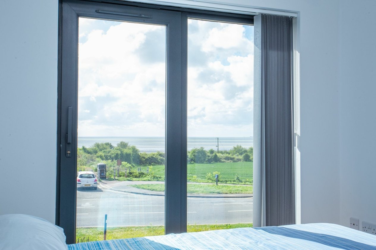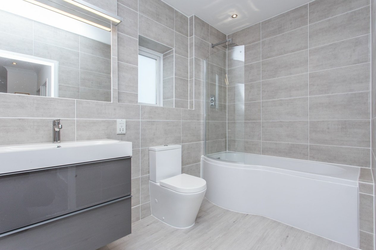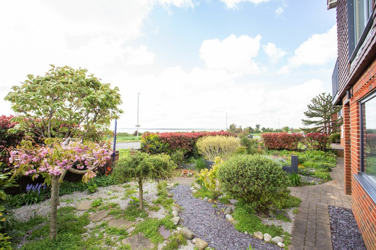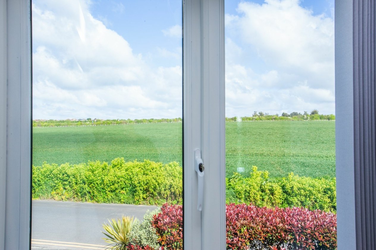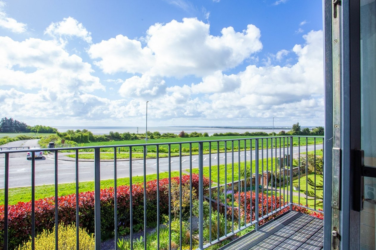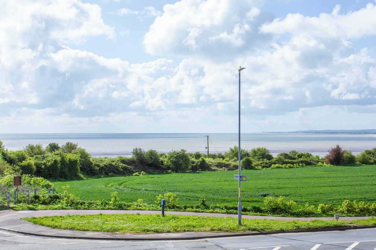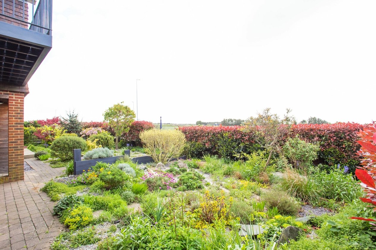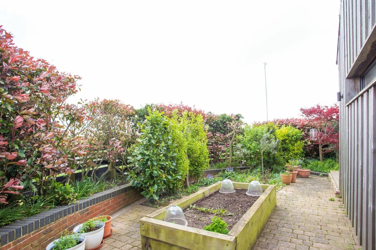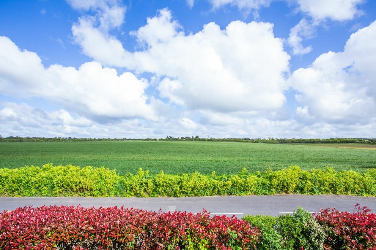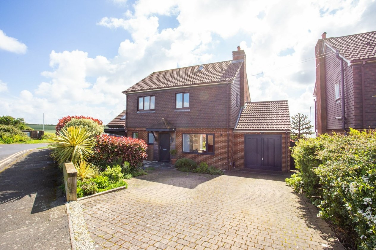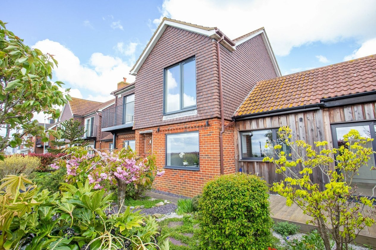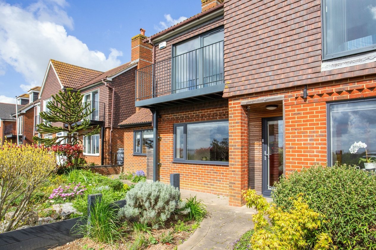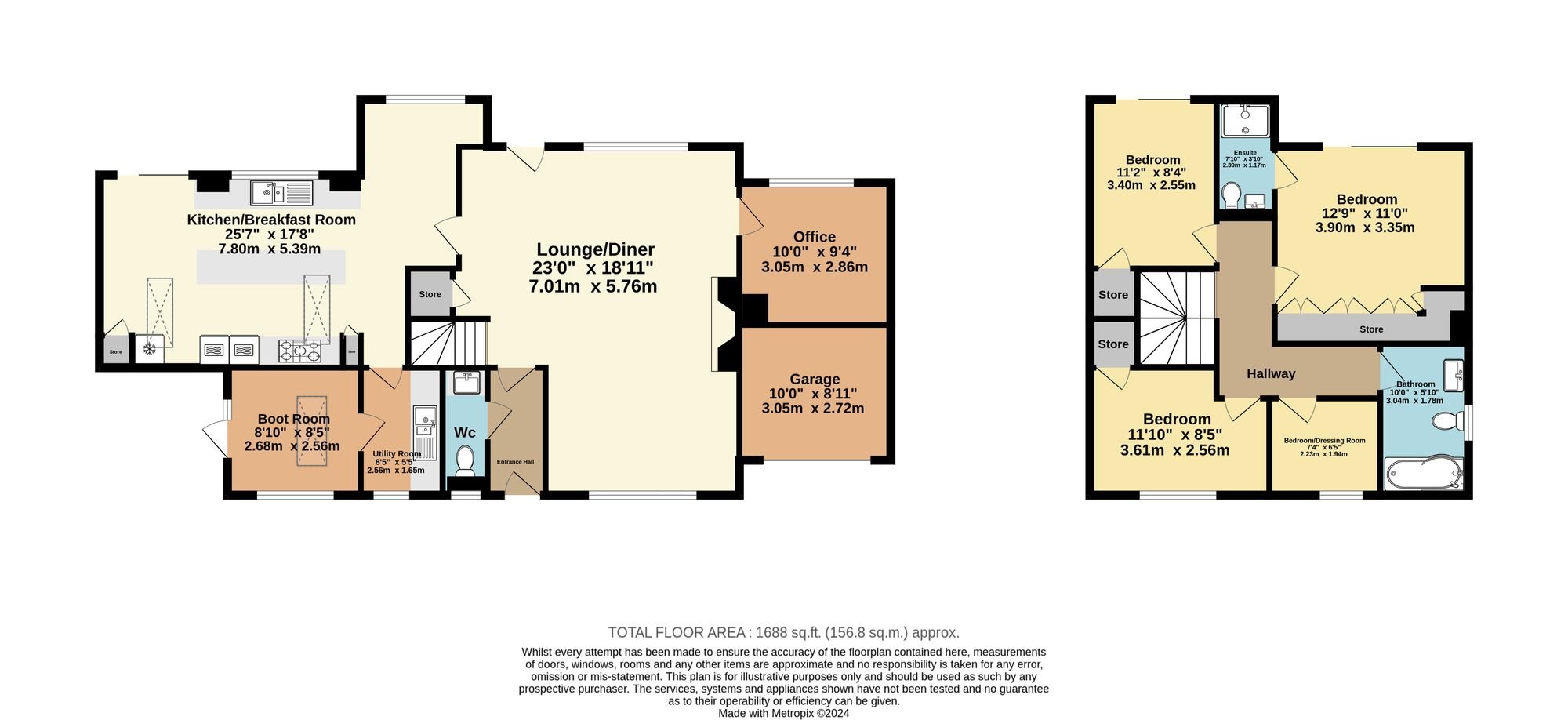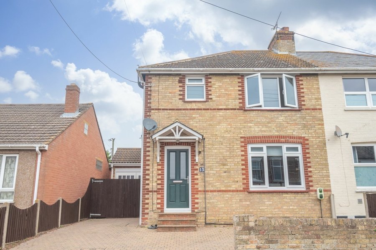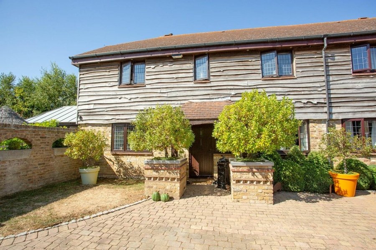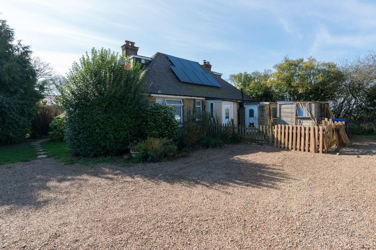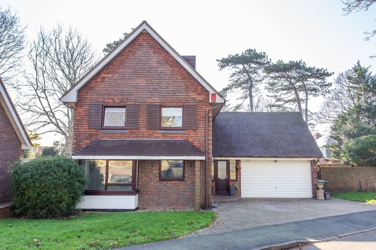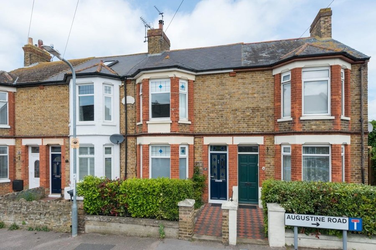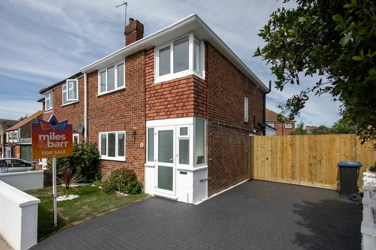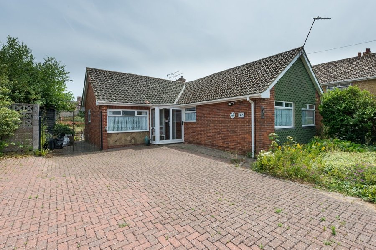Sandwich Road, Ramsgate, CT12
4 bedroom house for sale
Introducing this extraordinary four-bedroom detached house that stands majestically overlooking sea views, offering a blend of modern elegance and comfortable living. Situated in a prime location, this home boasts an attached garage and off-road parking, ensuring convenience and peace of mind for its prospective residents.
Upon entering this charming residence, one is greeted by a beautifully landscaped wrap-around garden, enhancing the visual appeal and overall serenity of the property. The garden provides a tranquil setting perfect for relaxation and outdoor activities.
Step inside to discover a seamless blend of luxury and functionality, with underfloor heating warming the lower level, except the office and boot room, which extends to the upstairs bedrooms. The presence of a dedicated home office provides a conducive space for work or study, ensuring productivity within the comfort of one's own home.
Embracing sustainability, this property features solar panels discreetly placed on the roof, offering an eco-friendly energy solution that not only reduces utility costs but also contributes to environmental stewardship.
Adorned in great condition throughout, each corner of this residence exudes a harmonious fusion of modern aesthetics. The meticulous care and attention to detail are evident in every aspect of the property, promising a turnkey experience for its discerning occupants.
A true architectural marvel awaits in the heart of this home - an extraordinary vaulted ceiling graces the kitchen diner, creating an awe-inspiring focal point that is certain to captivate guests and residents alike. The voluminous space offers a sophisticated backdrop for culinary adventures and memorable gatherings, making it the heartbeat of this remarkable dwelling.
In conclusion, this four-bedroom detached house with its remarkable sea views and exceptional features presents a rare opportunity to indulge in a lifestyle of unparalleled grandeur and comfort. From the thoughtful design elements to the energy-efficient amenities, this property represents a harmonious sanctuary where luxury meets practicality, offering an idyllic retreat for those seeking a prestigious residence that transcends expectations.
Identification checks
Should a purchaser(s) have an offer accepted on a property marketed by Miles & Barr, they will need to undertake an identification check. This is done to meet our obligation under Anti Money Laundering Regulations (AML) and is a legal requirement. We use a specialist third party service to verify your identity. The cost of these checks is £60 inc. VAT per purchase, which is paid in advance, when an offer is agreed and prior to a sales memorandum being issued. This charge is non-refundable under any circumstances.
Room Sizes
| Ground Floor | Leading to |
| WC | With a toilet and wash hand basin |
| Lounge/Diner | 23' 0" x 18' 11" (7.01m x 5.76m) |
| Office | 10' 0" x 9' 5" (3.05m x 2.86m) |
| Kitchen/Breakfast Room | 25' 7" x 17' 8" (7.80m x 5.39m) |
| Utility Room | 8' 5" x 5' 5" (2.56m x 1.65m) |
| Boot Room | 8' 10" x 8' 5" (2.68m x 2.56m) |
| First Floor | Leading to |
| Bedroom | 12' 10" x 12' 10" (3.90m x 3.90m) |
| En-Suite | 7' 10" x 3' 10" (2.39m x 1.17m) |
| Bedroom | 11' 2" x 8' 4" (3.40m x 2.55m) |
| Bedroom | 11' 10" x 8' 5" (3.61m x 2.56m) |
| Bedroom | 7' 4" x 6' 4" (2.23m x 1.94m) |
| Bedroom | 11' 2" x 8' 4" (3.40m x 2.55m) |
| Bathroom | 10' 0" x 5' 10" (3.04m x 1.78m) |
