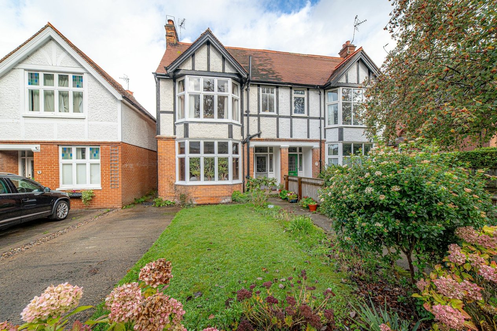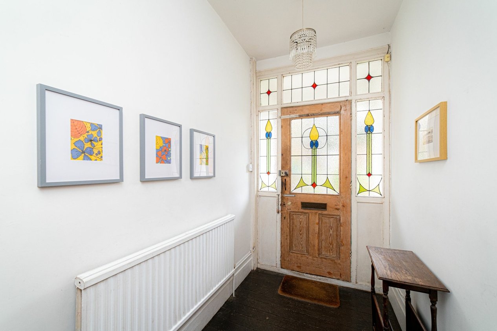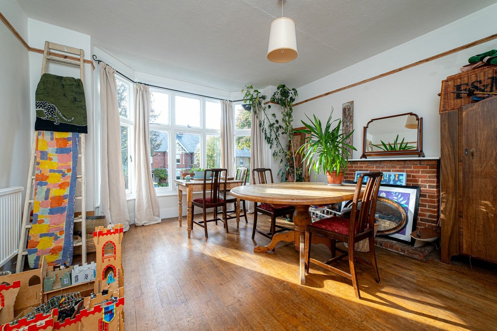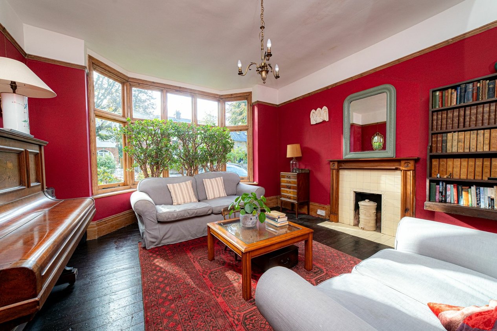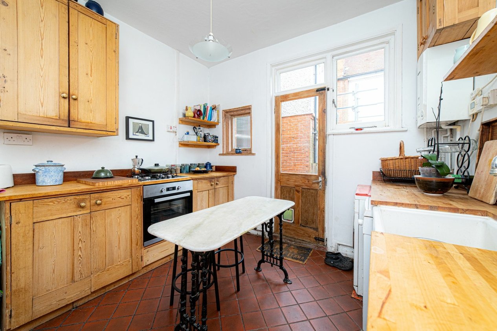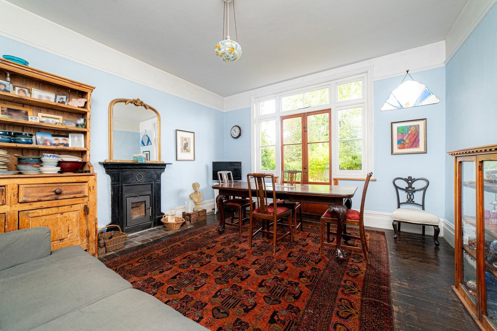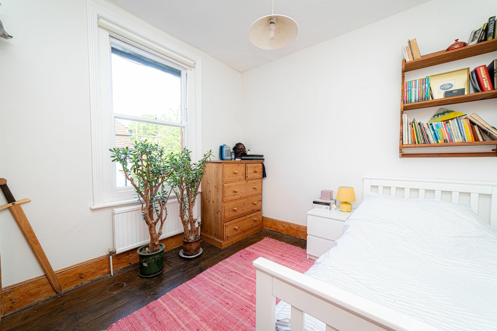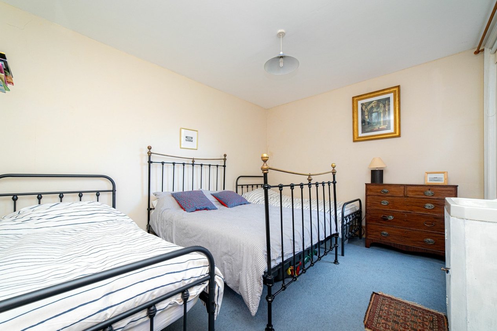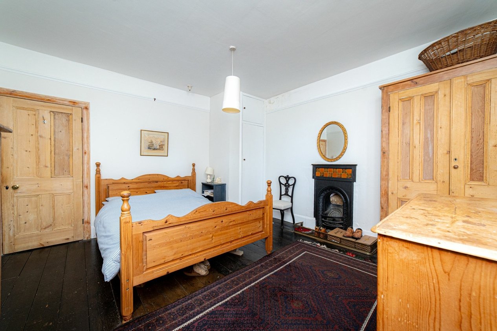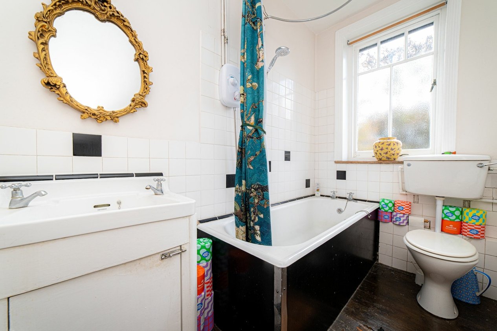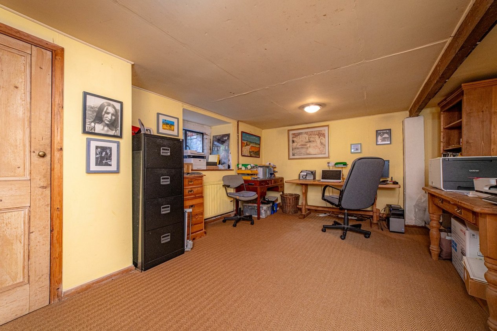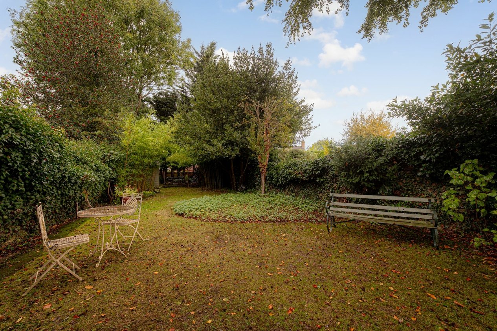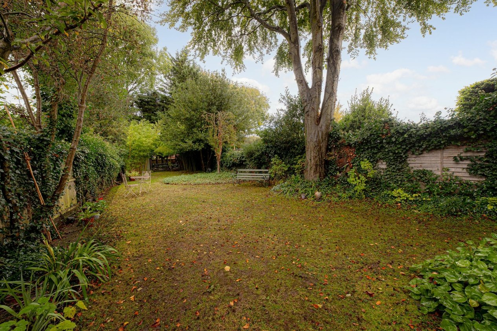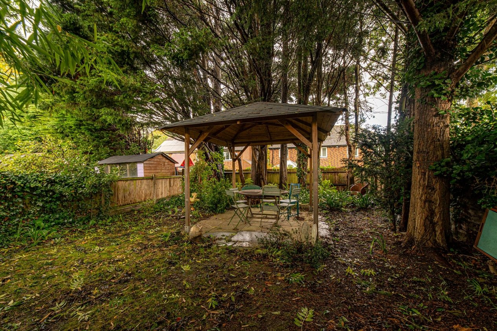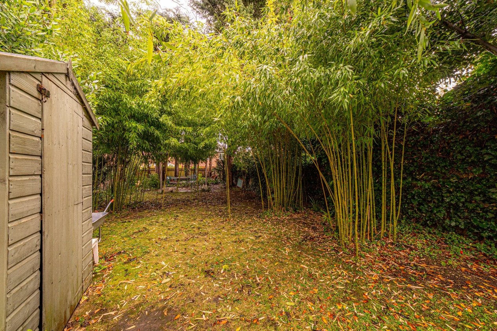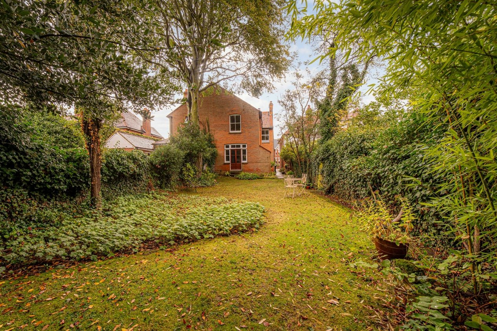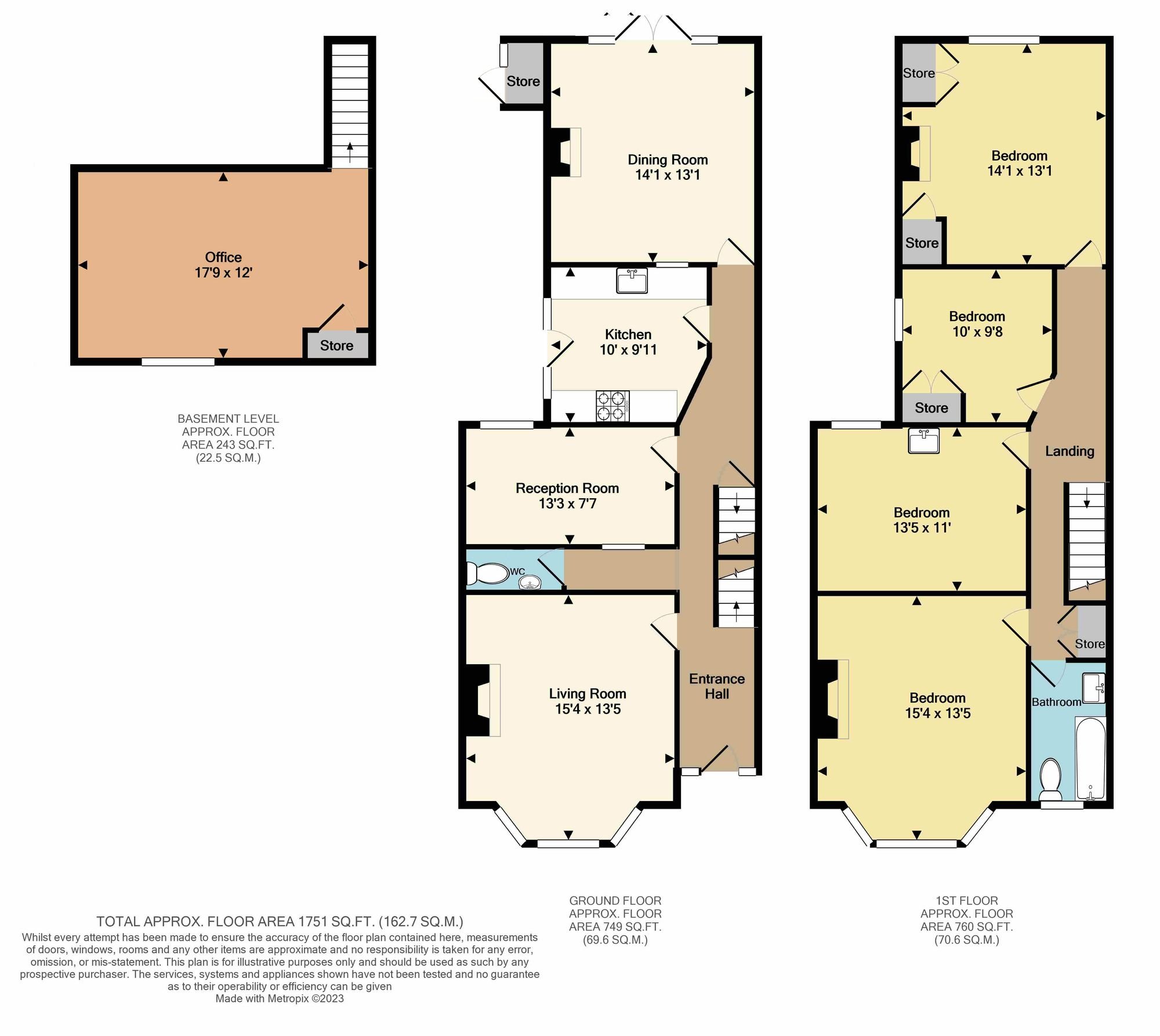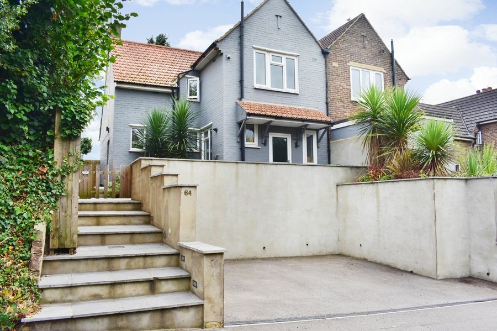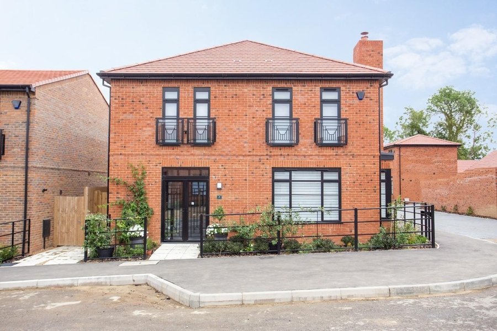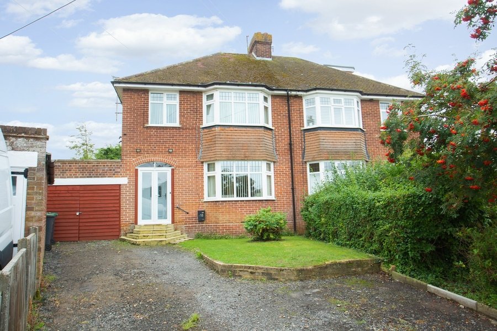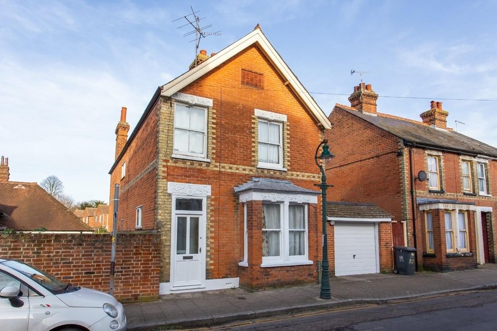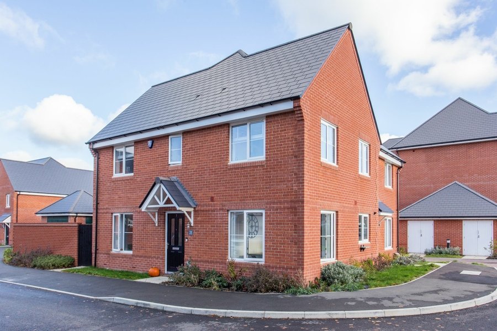St. Augustines Road, Canterbury, CT1
4 bedroom house for sale
A four bedroom semi-detached property in St. Augustines Road, Canterbury, part of the City of Canterbury’s Conservation Area. The city has plenty to offer with a variety of shops, restaurants, highly rated schools, further education college and two universities with international recognition, all with close access to St. Augustines Road. Canterbury’s cathedral has international recognition. There are great transport links, including two train stations with high speed connections to London, and within just 20 miles of beaches and Cross-Channel links with Europe.
This is a beautiful period home that greets you with a wealth of charm and character as you step through the door into the large entrance hall. In the front of the property is the large bright and airy living room, leading through the hallway to the rear, with cloakroom, working studio, kitchen on the way, and ending with a large dining room. This room has a wood burning stove and doors opening onto the garden. On the first floor you have four bright and airy bedrooms and the main family bathroom. The property also benefits from a cellar converted some years ago into a fully lit, carpeted and internet-linked office. The house is centrally heated throughout.
Outside, the property has a large garden with a variety of trees to provide a private and secluded garden, and to the front the property there is both lawn and driveway parking.
Identification checks
Should a purchaser(s) have an offer accepted on a property marketed by Miles & Barr, they will need to undertake an identification check. This is done to meet our obligation under Anti Money Laundering Regulations (AML) and is a legal requirement. | We use a specialist third party service to verify your identity provided by Lifetime Legal. The cost of these checks is £60 inc. VAT per purchase, which is paid in advance, directly to Lifetime Legal, when an offer is agreed and prior to a sales memorandum being issued. This charge is non-refundable under any circumstances.
Room Sizes
| Entrance Hall | |
| Living Room | 15' 4" x 13' 5" (4.67m x 4.09m) |
| WC | With toilet and hand wash basin |
| Reception Room | 13' 3" x 7' 7" (4.04m x 2.31m) |
| Kitchen | 10' 0" x 9' 11" (3.05m x 3.02m) |
| Dining Room | 14' 1" x 13' 1" (4.29m x 3.99m) |
| First Floor | Leading to |
| Landing | Leading to |
| Bedroom | 15' 4" x 13' 5" (4.67m x 4.09m) |
| Bedroom | 14' 1" x 13' 1" (4.29m x 3.99m) |
| Bedroom | 13' 5" x 11' 0" (4.09m x 3.35m) |
| Bedroom | 10' 0" x 9' 8" (3.05m x 2.95m) |
| Bathroom | With toilet, hand wash basin and bath |
| Basement Level | Ample storage |
| Office | Ample space |
