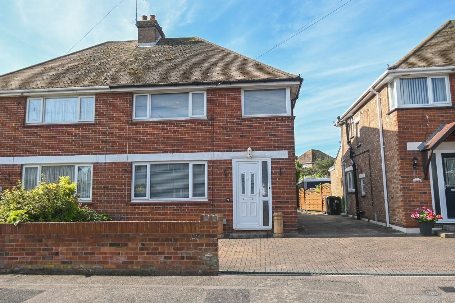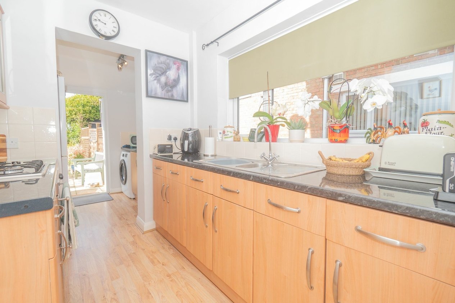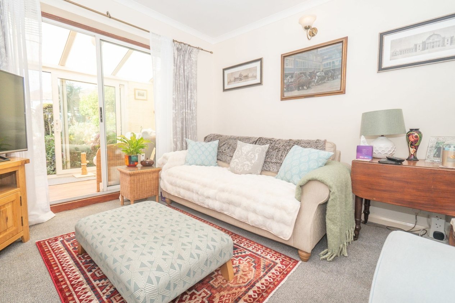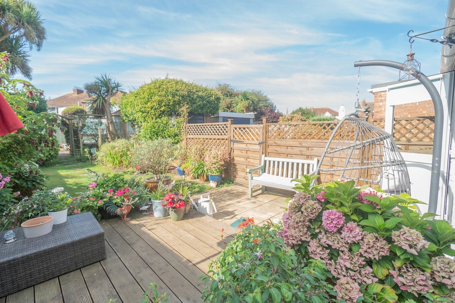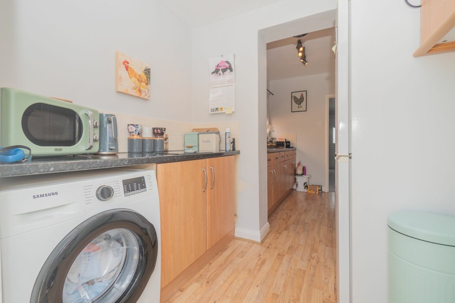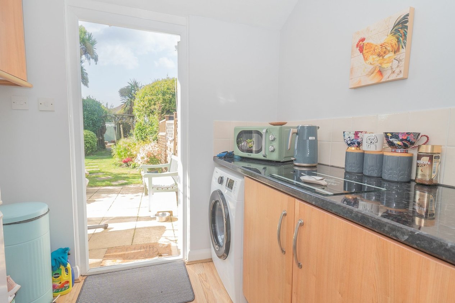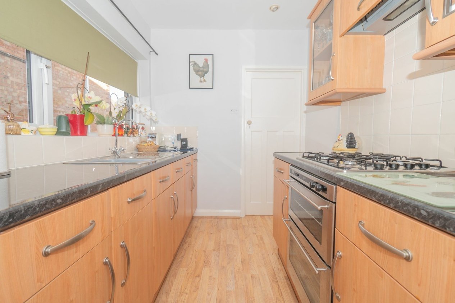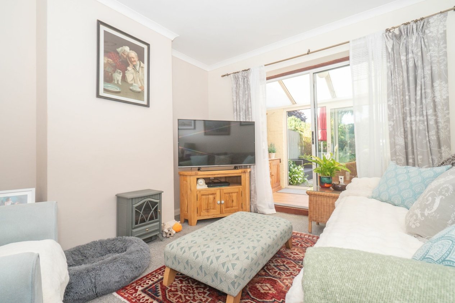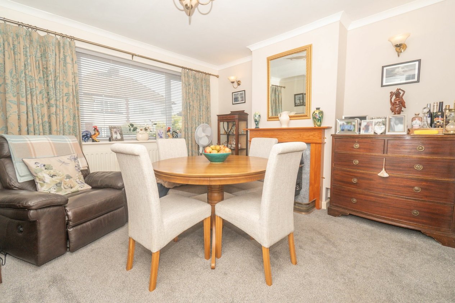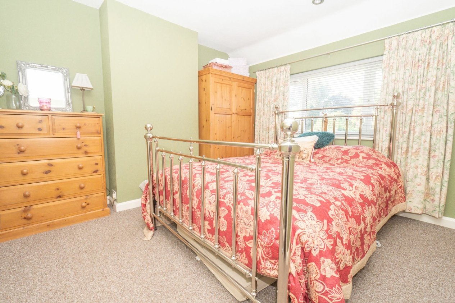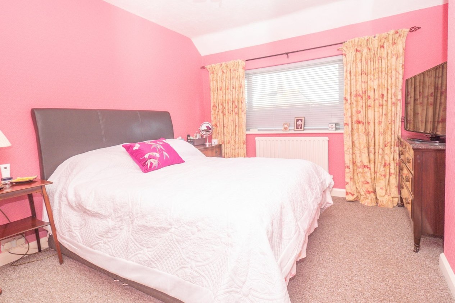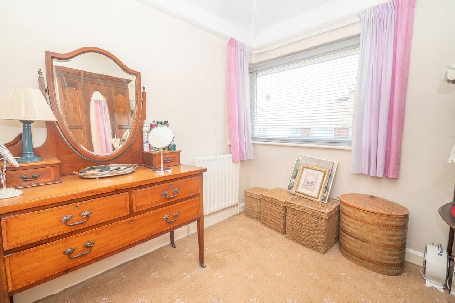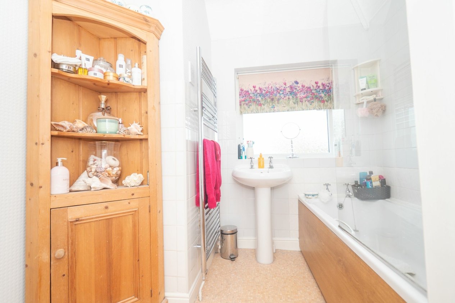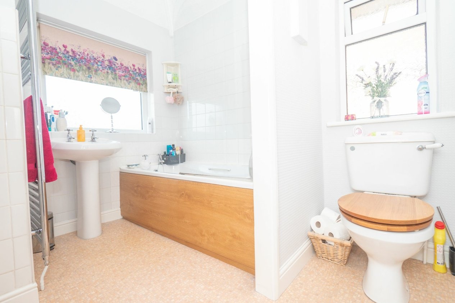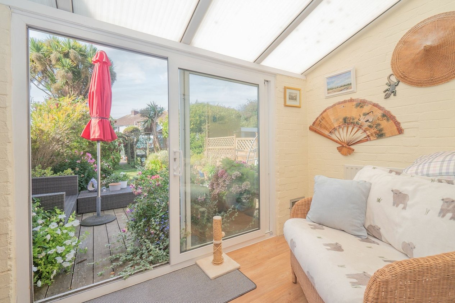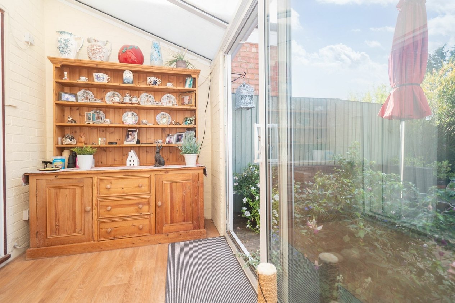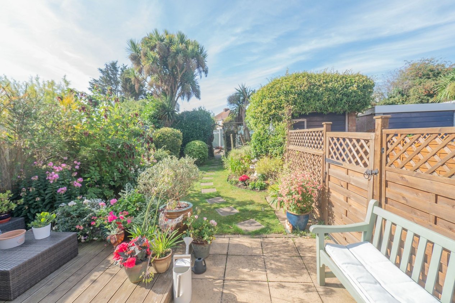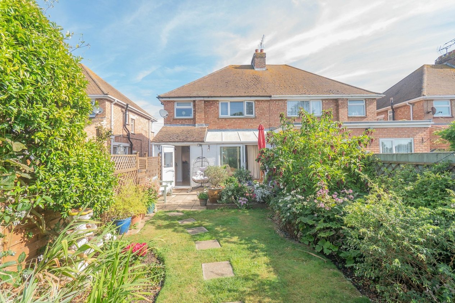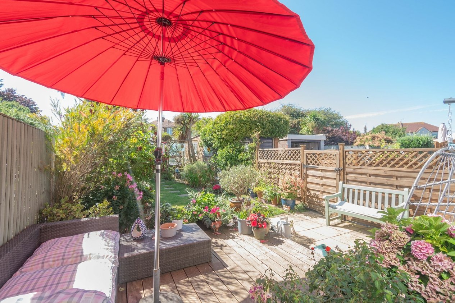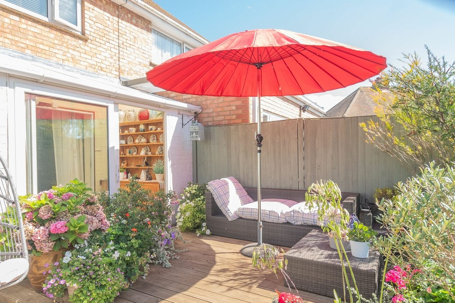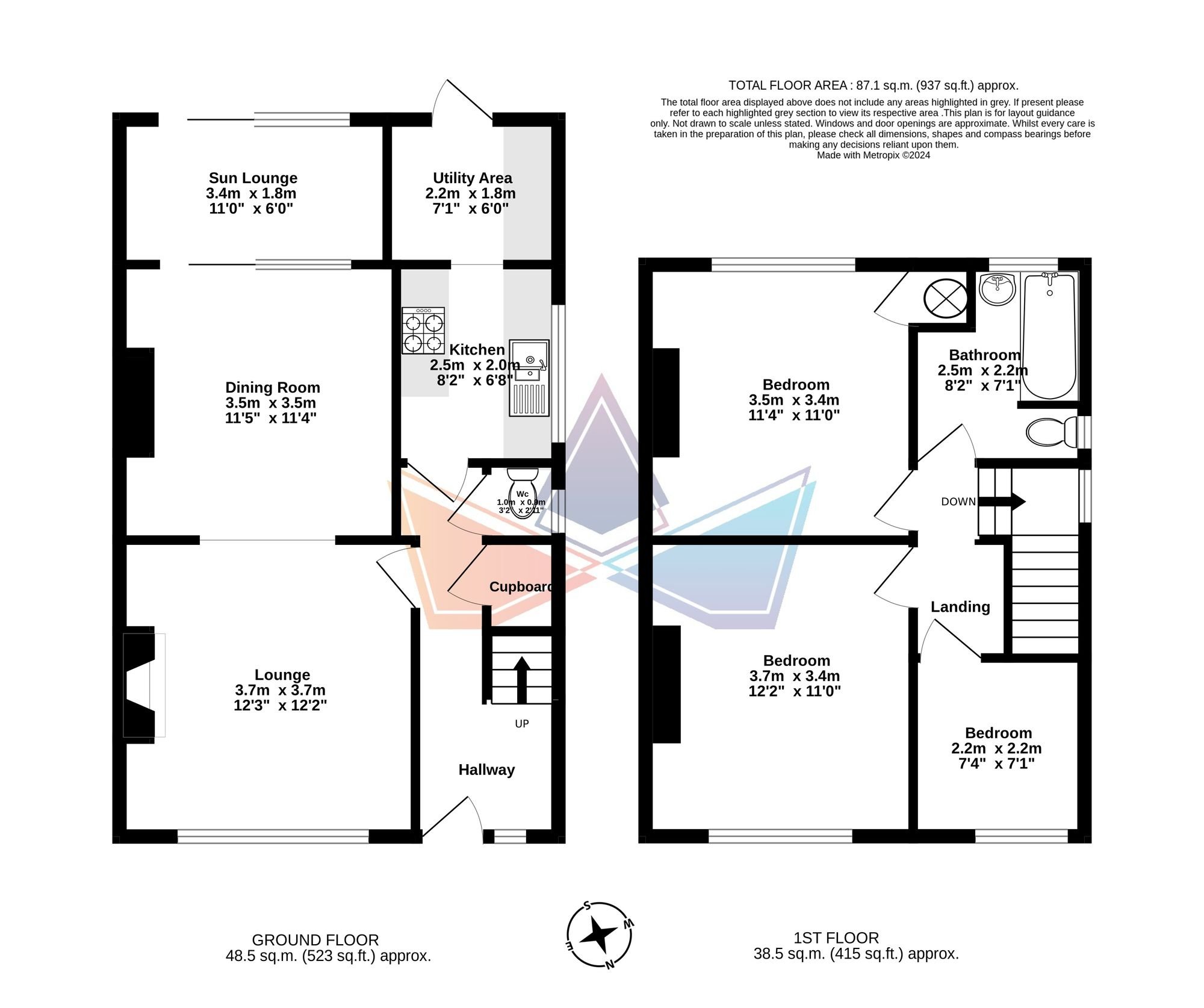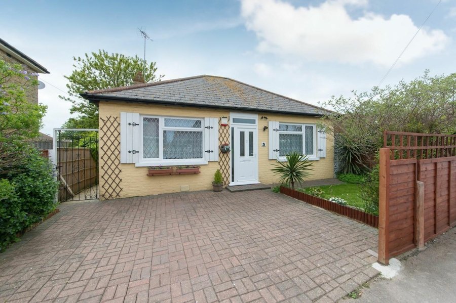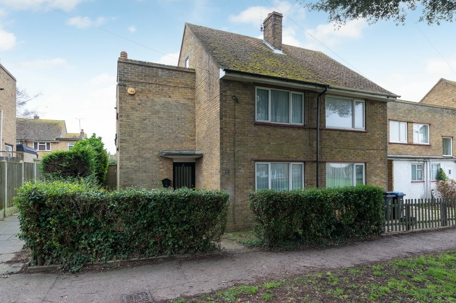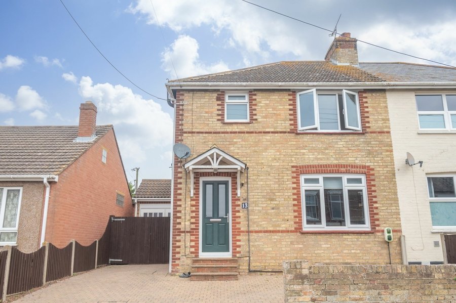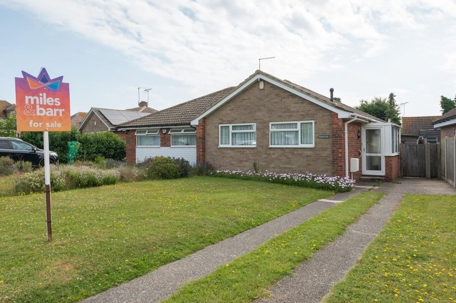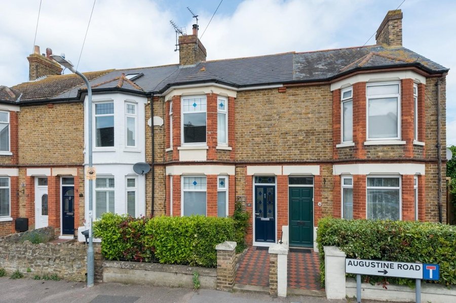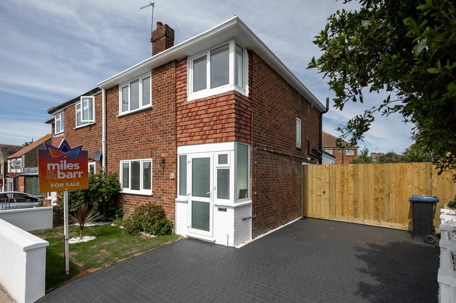St. James Avenue, Ramsgate, CT12
3 bedroom house for sale
This beautifully presented 3-bedroom semi-detached house offers a harmonious blend of modern comfort and timeless elegance. Boasting a spacious layout, the property greets you with a welcoming ambience as you step into the open-plan lounge diner, flooded with natural light from the large windows overlooking the sunny rear garden. The modern kitchen provides ample storage and workspace, perfect for culinary enthusiasts and entertainers alike. The three well-proportioned bedrooms on the upper level offer peaceful retreats, while the pristine family bathroom exudes luxury with its contemporary fixtures. Throughout, the property is adorned with sleek finishes and high-quality materials, showcasing its good condition and attention to detail.
Step outside into the lush greenery of the rear garden, a tranquil haven for outdoor living and entertaining. The generous space accommodates a greenhouse, providing opportunities for gardening enthusiasts to cultivate their own produce and enjoy the therapeutic benefits of greenery. With off-street parking and a garage, convenience is at your doorstep, ensuring a seamless urban lifestyle. Situated in a popular location, residents are spoilt for choice with amenities, schools, and transport links nearby. Whether relaxing in the sunlit garden, hosting gatherings with loved ones, or simply enjoying the comfort of a well-maintained home, this property offers a perfect balance of serenity and modern living. Don't miss the opportunity to make this wonderful property your own and experience the joys of suburban living at its finest.
Please note that under ‘Section 21’ of the Estate Agency Act, Miles & Barr declare an interest in this property
Identification checks
Should a purchaser(s) have an offer accepted on a property marketed by Miles & Barr, they will need to undertake an identification check. This is done to meet our obligation under Anti Money Laundering Regulations (AML) and is a legal requirement. We use a specialist third party service to verify your identity. The cost of these checks is £60 inc. VAT per purchase, which is paid in advance, when an offer is agreed and prior to a sales memorandum being issued. This charge is non-refundable under any circumstances.
Room Sizes
| Ground Floor Entrance | Ground Floor Entrance Hall Leading To |
| WC | With Toilet And Wash Hand Basin |
| Lounge/Diner | 12' 3" x 24' 2" (3.73m x 7.37m) |
| Kitchen | 8' 2" x 6' 7" (2.50m x 2.00m) |
| Conservatory | 11' 5" x 6' 0" (3.48m x 1.83m) |
| First Floor | Leading To |
| Bedroom | 11' 6" x 11' 2" (3.50m x 3.40m) |
| Bedroom | 12' 2" x 11' 2" (3.70m x 3.40m) |
| Bedroom | 7' 3" x 7' 3" (2.20m x 2.20m) |
| Bathroom | 8' 2" x 7' 3" (2.50m x 2.20m) |
