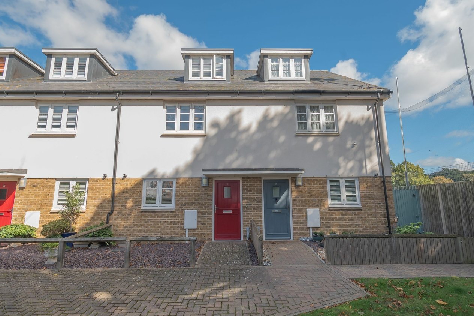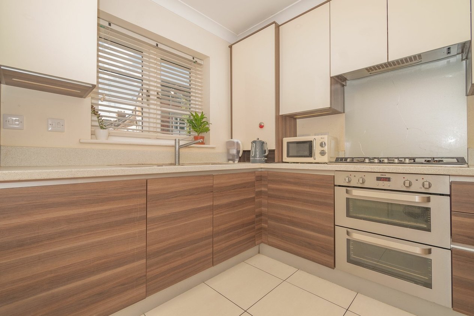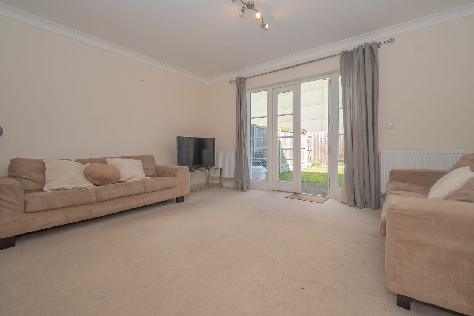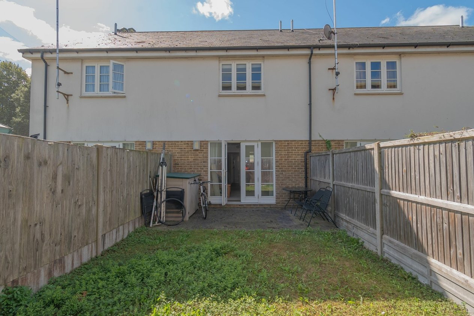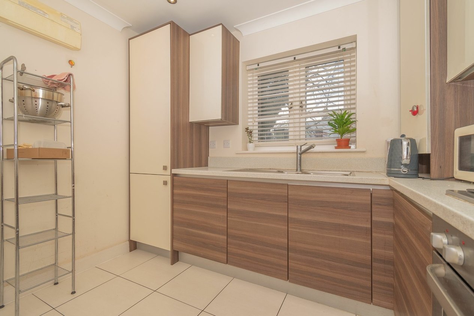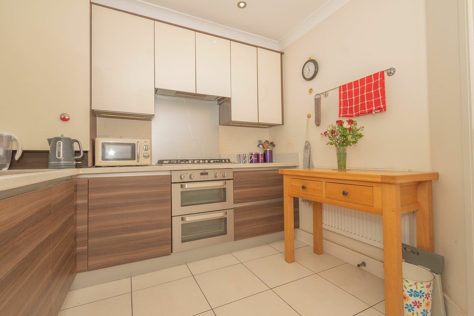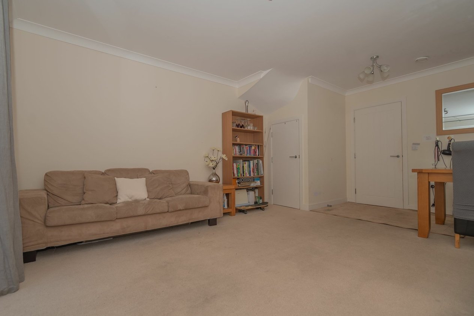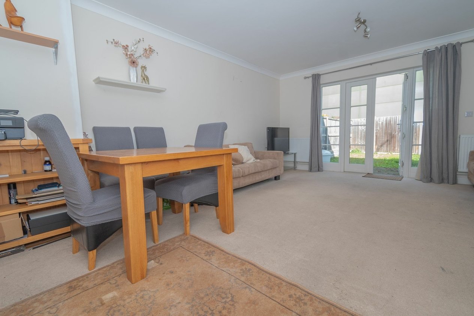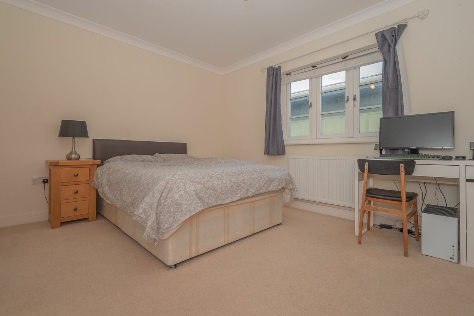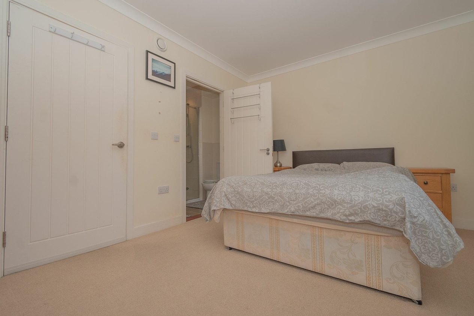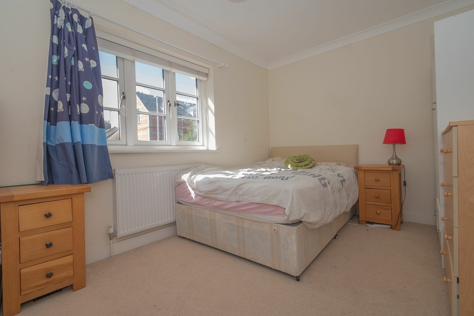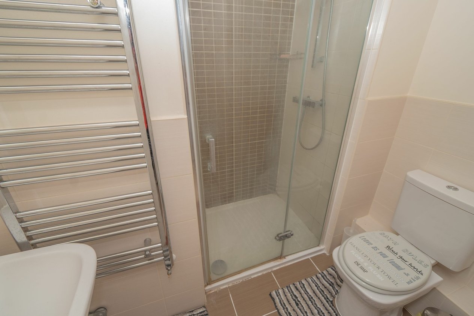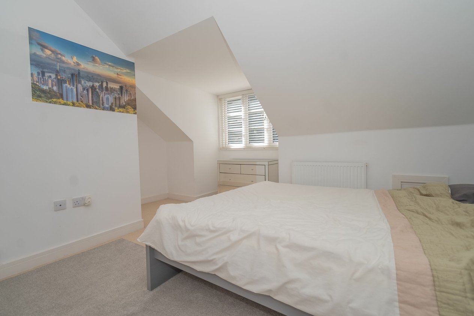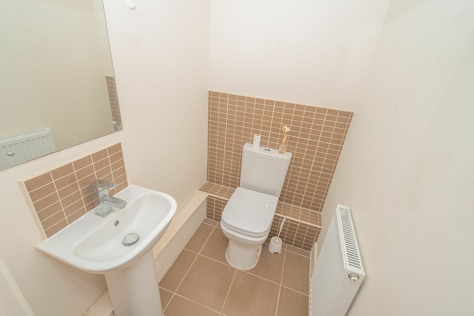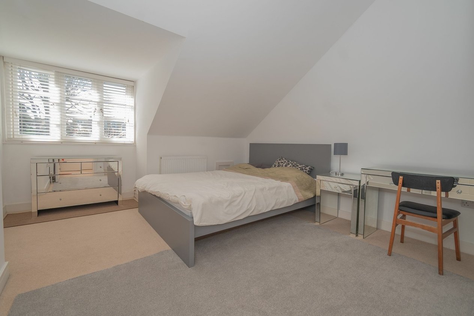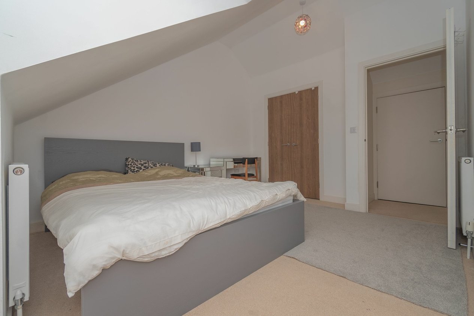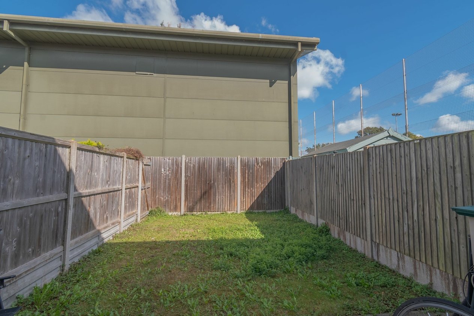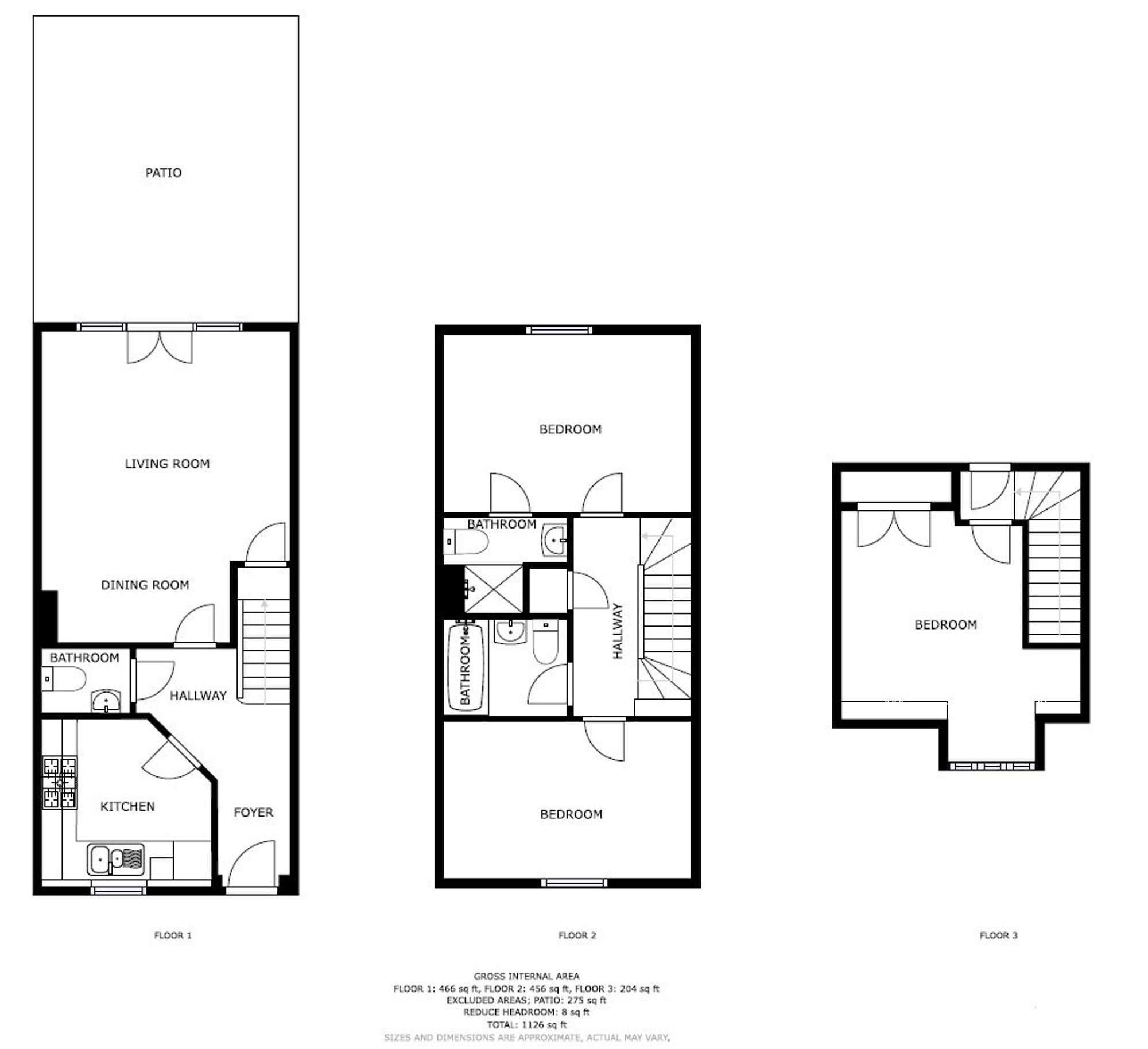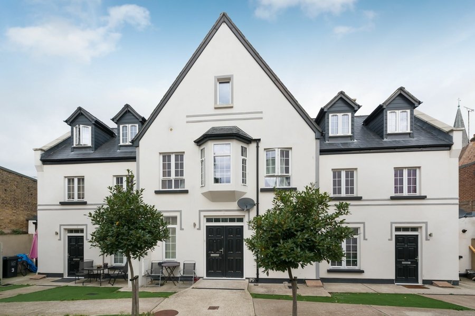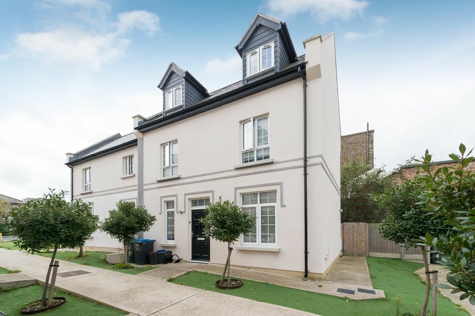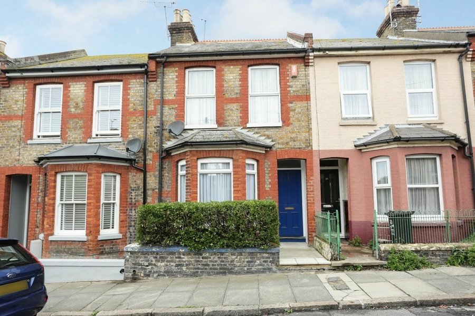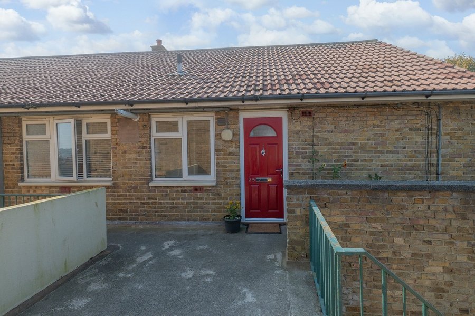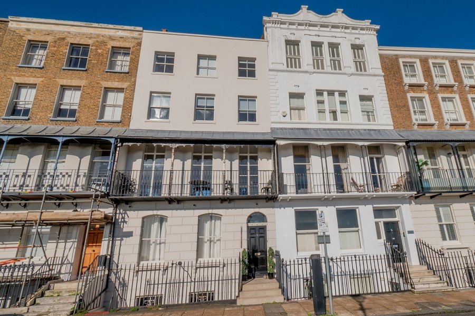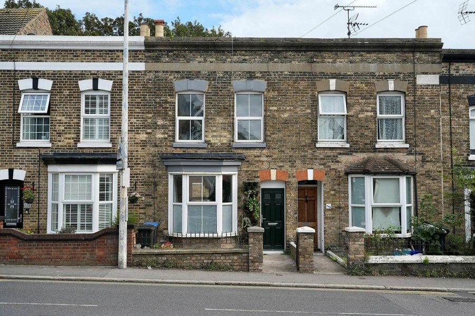St. Lukes Avenue, Ramsgate, CT11
3 bedroom house for sale
Situated in a sought after location, this elegant three bedroom terrace house offers a blend of modern comfort and convenient living. The property features a spacious family bathroom and an en suite, providing ample accommodation for the whole family. The ground floor boasts a convenient downstairs WC, perfect for guests.
The property benefits from allocated parking, ensuring a stress-free parking experience on busy days. Additionally, the residence is strategically located close to various transport links, making commuting a breeze for residents.
As you step inside, you are greeted by a warm and inviting atmosphere, with natural light flooding in through the windows. The layout is thoughtfully designed to maximise space and functionality, creating a comfortable living environment for residents to enjoy.
This property presents a fantastic opportunity for those seeking a modern home in a desirable location. With its practical layout and convenient amenities, this terrace house is sure to impress even the most discerning buyers. Contact us today to arrange a viewing and experience the charm of this exceptional property firsthand.
The property has not been adapted for accessibility.
Identification checks
Should a purchaser(s) have an offer accepted on a property marketed by Miles & Barr, they will need to undertake an identification check. This is done to meet our obligation under Anti Money Laundering Regulations (AML) and is a legal requirement. We use a specialist third party service to verify your identity. The cost of these checks is £60 inc. VAT per purchase, which is paid in advance, when an offer is agreed and prior to a sales memorandum being issued. This charge is non-refundable under any circumstances.
Room Sizes
| Ground Floor | Leading to |
| Kitchen | 2' 9" x 2' 8" (0.84m x 0.81m) |
| WC | 1' 5" x 1' 1" (0.43m x 0.33m) |
| Lounge | 5' 6" x 4' 3" (1.68m x 1.30m) |
| First Floor | Leading to |
| Bedroom | 3' 3" x 4' 3" (0.99m x 1.30m) |
| En-Suite | 1' 6" x 2' 1" (0.46m x 0.64m) |
| Bathroom | 2' 1" x 1' 7" (0.64m x 0.48m) |
| Bedroom | 2' 9" x 4' 3" (0.84m x 1.30m) |
| Second Floor | Leading to |
| Bedroom | 4' 4" x 4' 3" (1.32m x 1.30m) |
