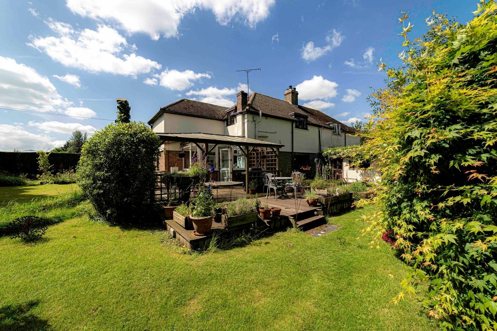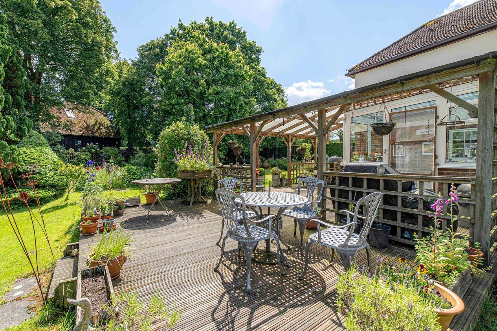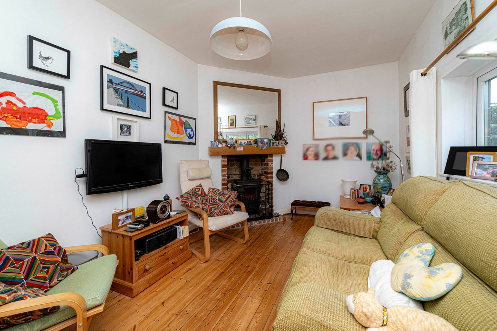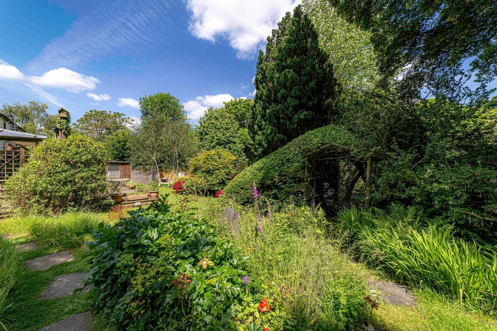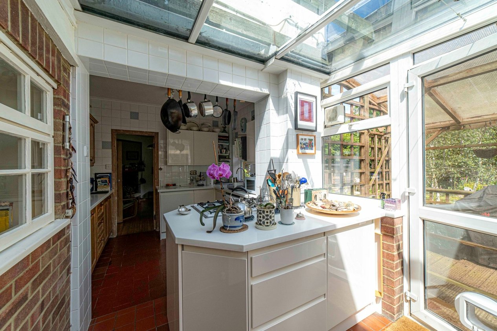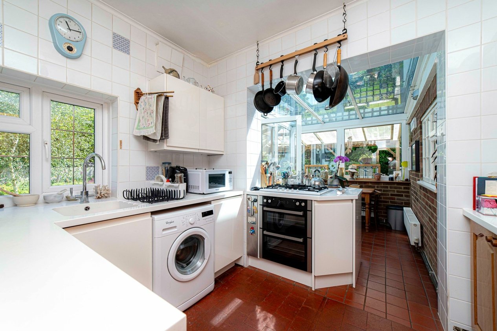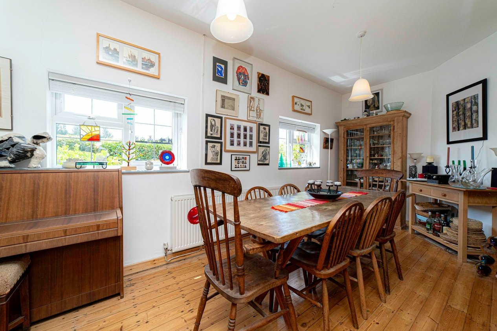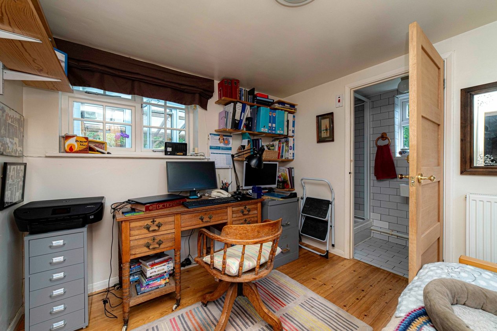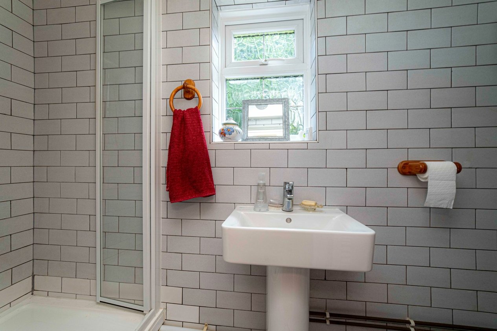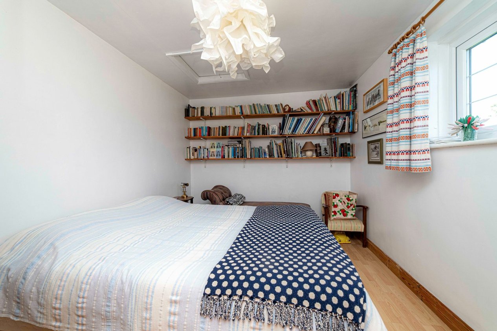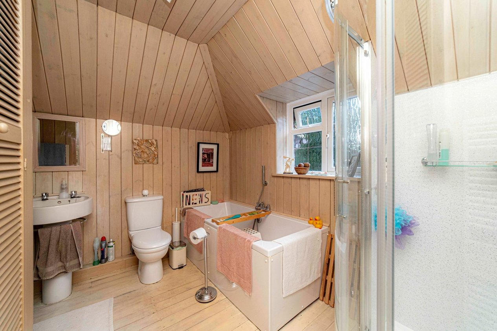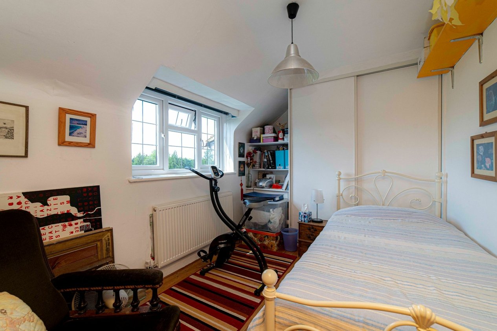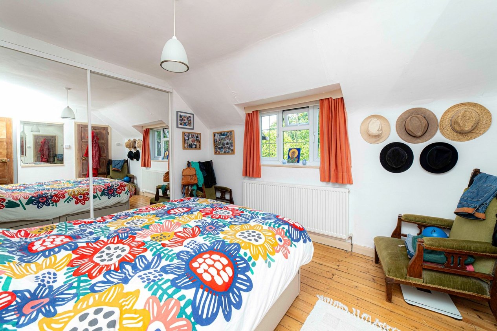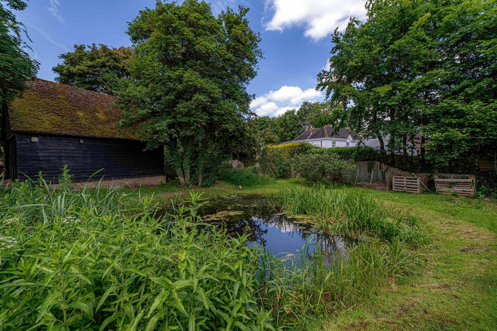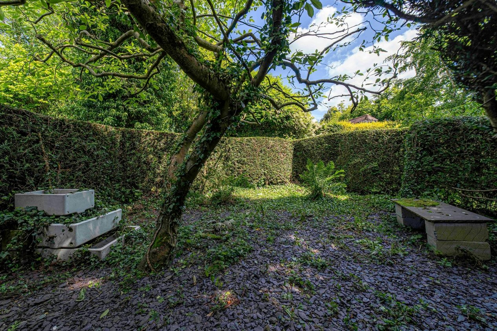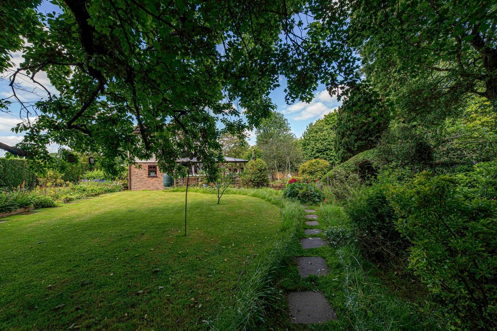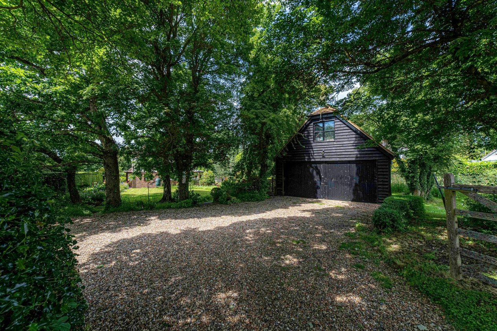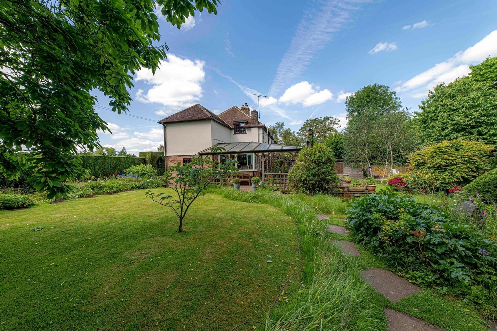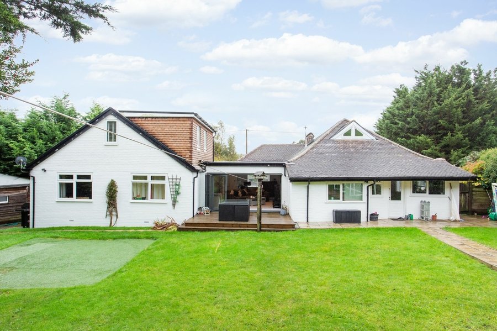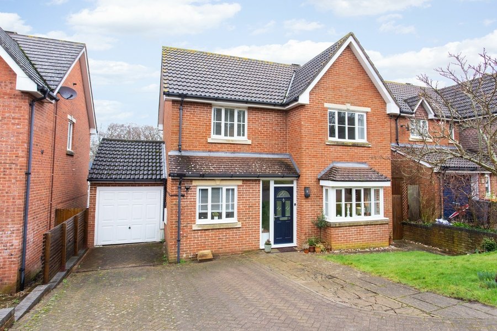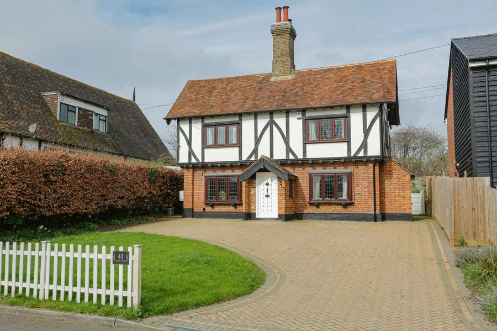Stone Street, Canterbury, CT4
3 bedroom house for sale
***GUIDE PRICE £500,000 - £550,000***
This beautifully presented 1940's semi-detached house is a charming retreat set on a generous 1/3 acre plot. An impressive feature of this property is the solar panels that not only reduce energy costs but also contribute to a more sustainable lifestyle.
The entrance through the back porch welcomes you into the well-appointed kitchen, leading into the cosy lounge area boasting a wood-burning stove, perfect for those chilly evenings. A separate dining room offers a delightful space for entertaining guests or enjoying family meals. For those in need of a home office or an additional bedroom, the study and shower room on the ground floor provide the perfect opportunity for conversion. Upstairs, the property accommodates three generously proportioned bedrooms, ensuring ample space for relaxation and privacy. The highlight of the upper level is the Jack and Jill bathroom, featuring both a bath and a shower, adding convenience and functionality.
Outside, the property boasts a gated driveway offering secure parking and easy access, while the garage with a studio above provides additional storage or creative space for hobbies. The extensive grounds surrounding the property offer a peaceful sanctuary, ideal for outdoor activities or simply relaxing in the fresh air. This meticulously maintained property is a unique opportunity to embrace a tranquil lifestyle while enjoying the comforts of modern living.
Don't miss the chance to make this charming house your own retreat in a picturesque setting, where every corner exudes warmth and comfort.
Identification checks
Should a purchaser(s) have an offer accepted on a property marketed by Miles & Barr, they will need to undertake an identification check. This is done to meet our obligation under Anti Money Laundering Regulations (AML) and is a legal requirement. We use a specialist third party service to verify your identity. The cost of these checks is £60 inc. VAT per purchase, which is paid in advance, when an offer is agreed and prior to a sales memorandum being issued. This charge is non-refundable under any circumstances.
Room Sizes
| Porch | Leading to |
| Entrance Hall | 4' 11" x 4' 10" (1.51m x 1.48m) |
| Bedroom/ Study | 9' 6" x 8' 11" (2.90m x 2.72m) |
| En-Suite | With shower, toilet and hand wash basin |
| Dining Room | 18' 8" x 7' 9" (5.69m x 2.36m) |
| Lounge | 15' 11" x 10' 0" (4.85m x 3.04m) |
| Kitchen/ Breakfast Room | 16' 8" x 10' 0" (5.08m x 3.04m) |
| First Floor | 10' 10" x 7' 9" (3.29m x 2.36m) |
| Bedroom | 11' 10" x 9' 6" (3.60m x 2.90m) |
| Bathroom | 10' 0" x 8' 9" (3.04m x 2.67m) |
| Bedroom | 13' 9" x 10' 0" (4.20m x 3.04m) |
| Bedroom | 12' 10" x 7' 9" (3.92m x 2.36m) |
