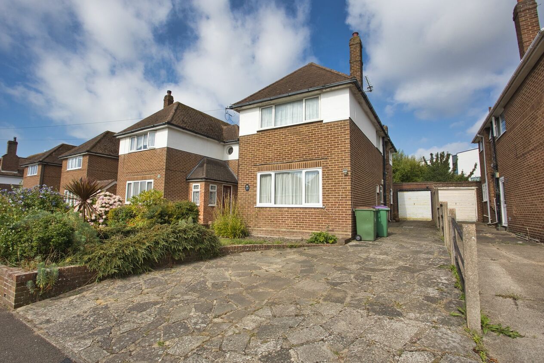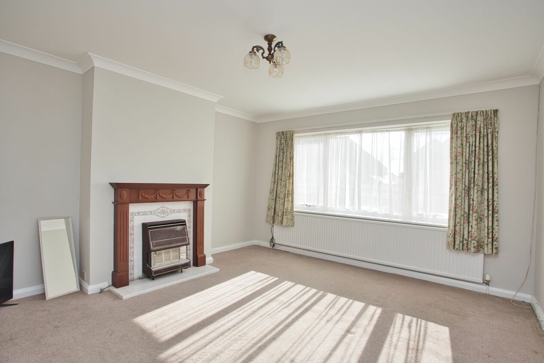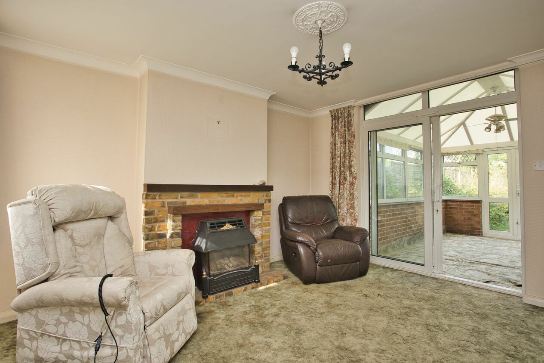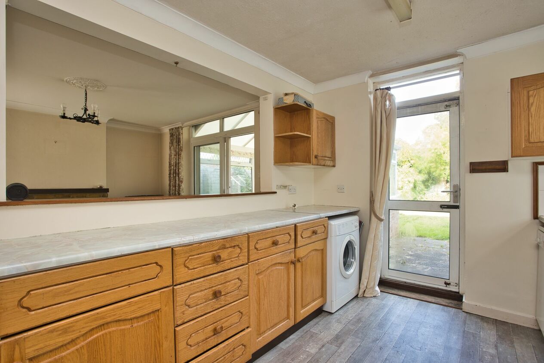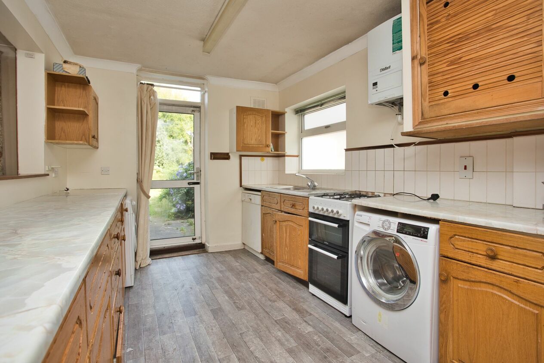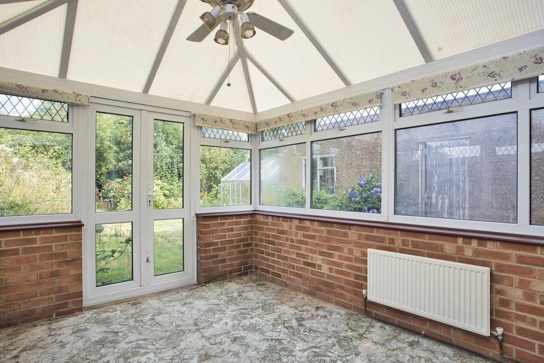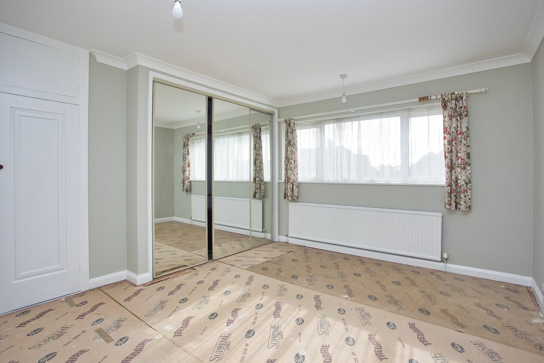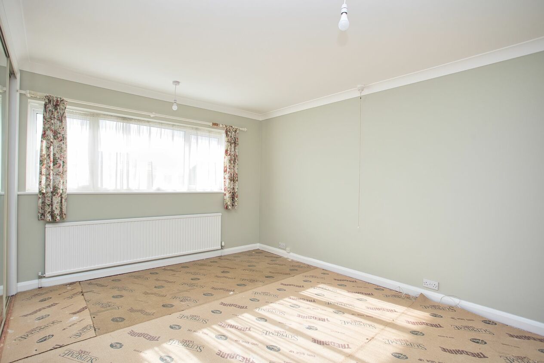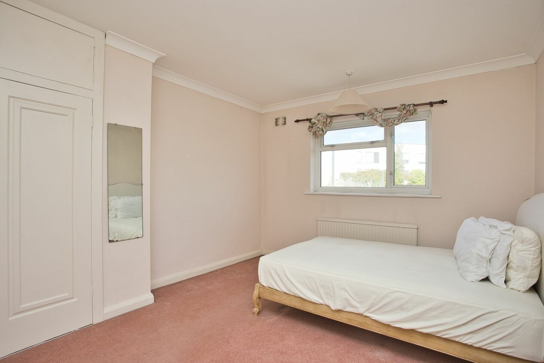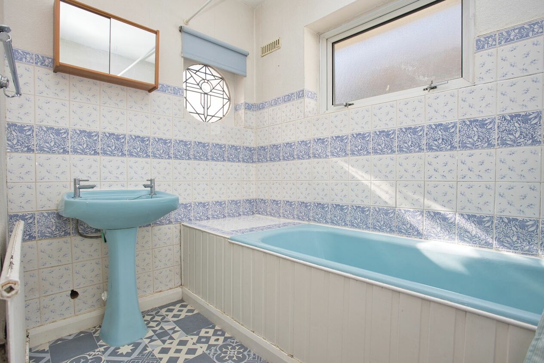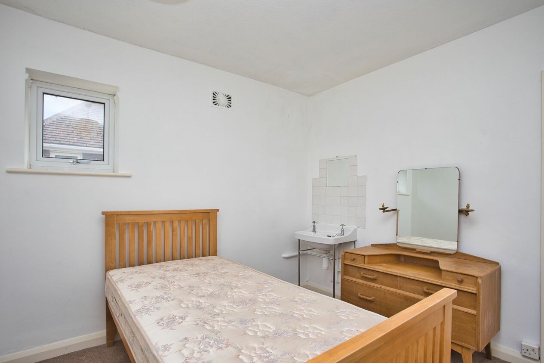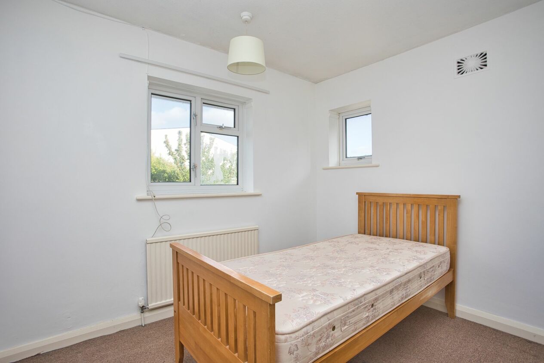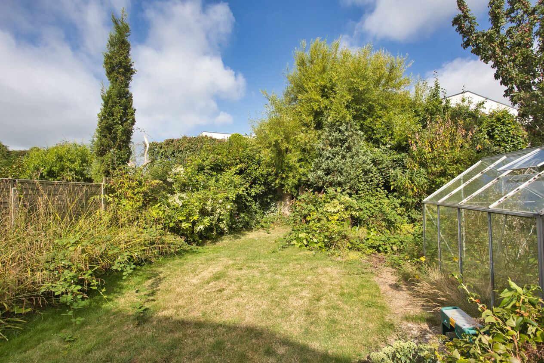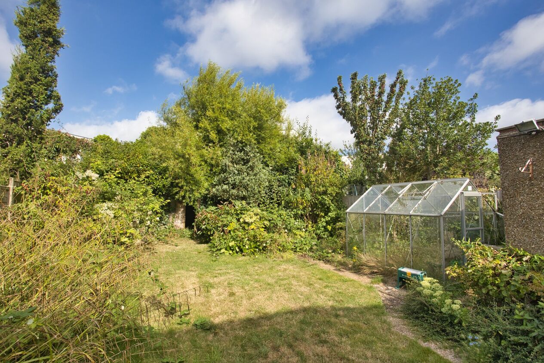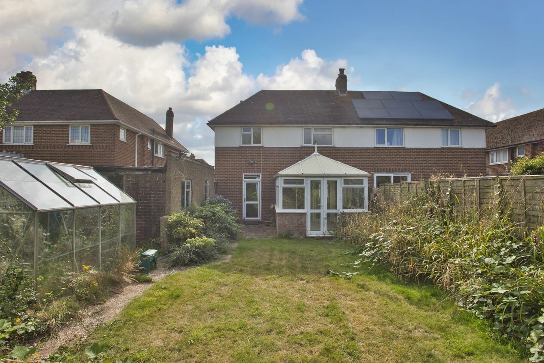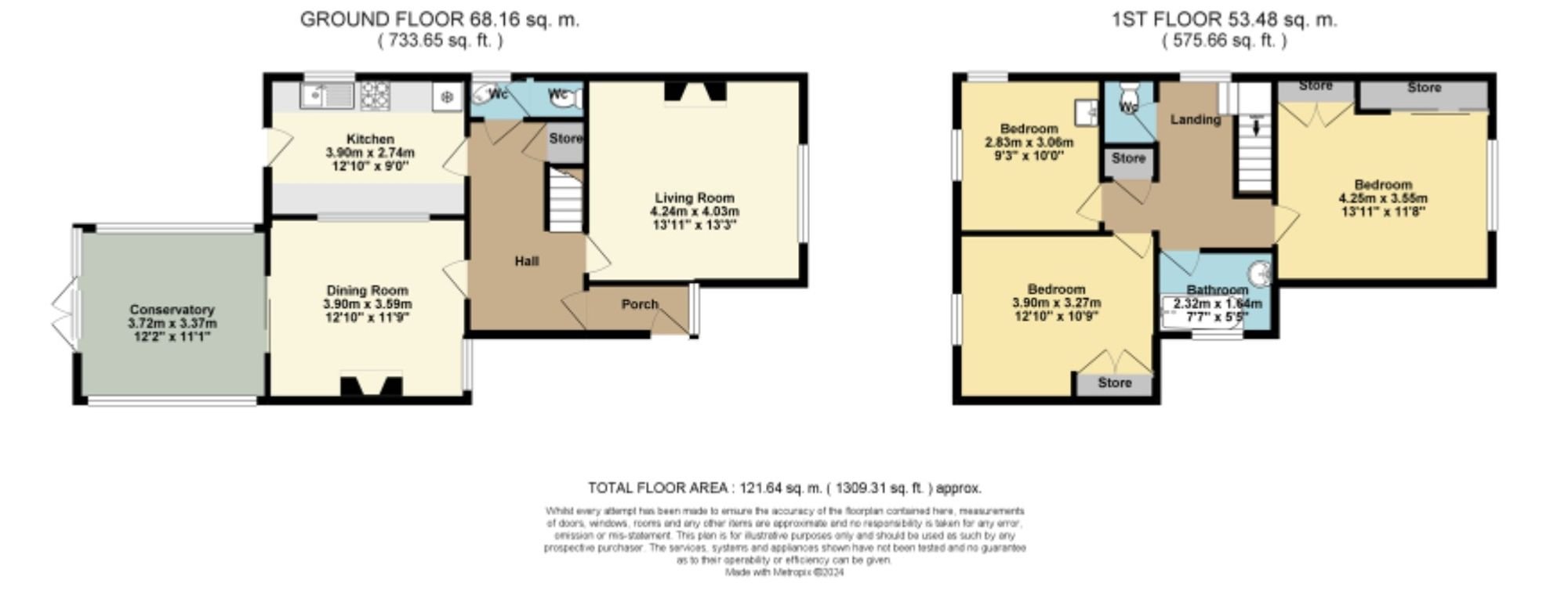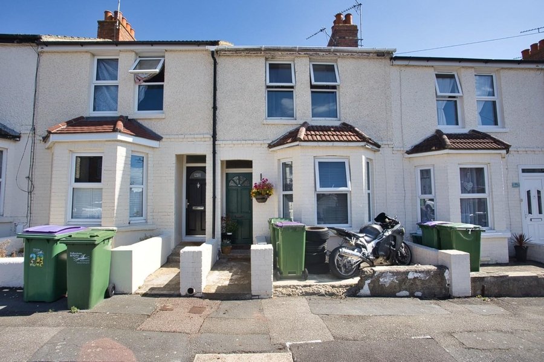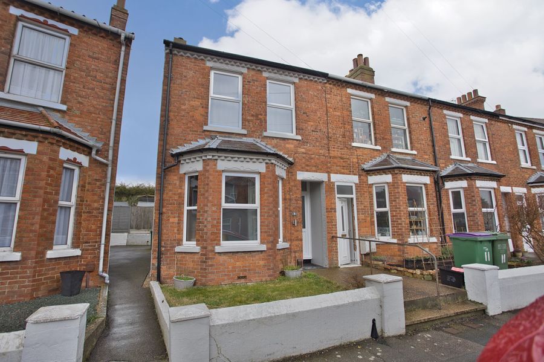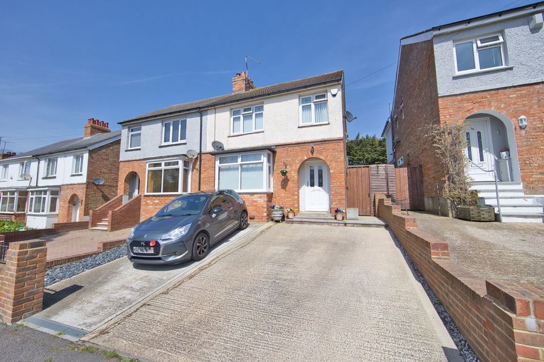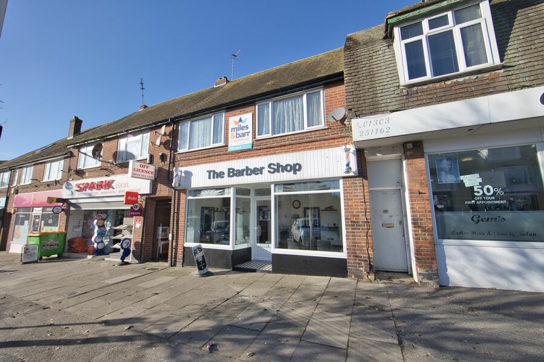Surrenden Road, Folkestone, CT19
3 bedroom house for sale
Nestled in a sought-after location perfect for families and commuters alike, this impressive three bedroom semi-detached house offers generous living spaces and bright rooms throughout. As you step through the front door, you are greeted by a spacious hallway leading into the bright and airy reception rooms, including a charming dining room that opens up to the conservatory, flooding the home with natural light. With three well-proportioned double bedrooms, this property offers ample space for the whole family to unwind and relax. The family bathroom and downstairs WC provide convenience and practicality, catering to the needs of a modern household. Furthermore, the property boasts a long driveway leading to a garage, ensuring ample parking space for multiple vehicles and providing additional storage solutions for the discerning homeowner. Offering a chain-free purchase, this property presents a rare opportunity to secure a substantial family home in a highly desirable location with easy access to local schools and excellent transport links.
The allure of this property extends beyond the interiors, as it also features a delightful west-facing garden that is perfect for entertaining guests or simply enjoying the outdoors in the privacy of your own home. The spacious garden offers endless possibilities for alfresco dining, gardening enthusiasts, or children's play areas, making it a true haven for relaxation and recreation. Surrounded by lush greenery the outdoor space provides a tranquil escape from the hustle and bustle of daily life.
The property has brick and block construction and has no adaptions for accessibility.
Identification checks
Should a purchaser(s) have an offer accepted on a property marketed by Miles & Barr, they will need to undertake an identification check. This is done to meet our obligation under Anti Money Laundering Regulations (AML) and is a legal requirement. We use a specialist third party service to verify your identity. The cost of these checks is £60 inc. VAT per purchase, which is paid in advance, when an offer is agreed and prior to a sales memorandum being issued. This charge is non-refundable under any circumstances.
Room Sizes
| Ground Floor | Leading to |
| Lounge | 13' 11" x 13' 3" (4.24m x 4.03m) |
| WC | With a hand wash basin and toilet |
| Dining Room | 12' 10" x 11' 9" (3.90m x 3.59m) |
| Kitchen | 12' 10" x 9' 0" (3.90m x 2.74m) |
| Conservatory | 12' 2" x 11' 1" (3.72m x 3.37m) |
| First Floor | Leading to |
| Bedroom | 12' 10" x 10' 9" (3.90m x 3.27m) |
| Bedroom | 9' 3" x 10' 0" (2.83m x 3.06m) |
| Bedroom | 13' 11" x 11' 8" (4.25m x 3.55m) |
| Bathroom | 7' 7" x 5' 5" (2.32m x 1.64m) |
