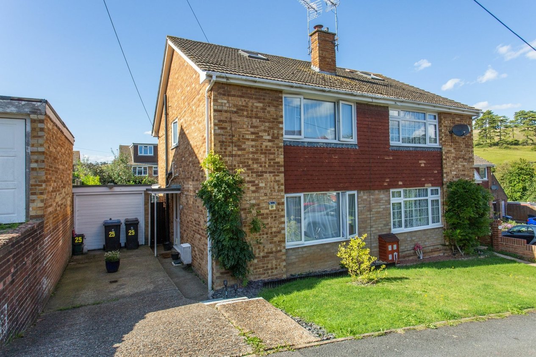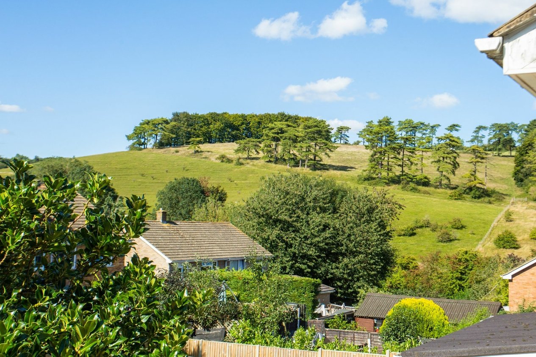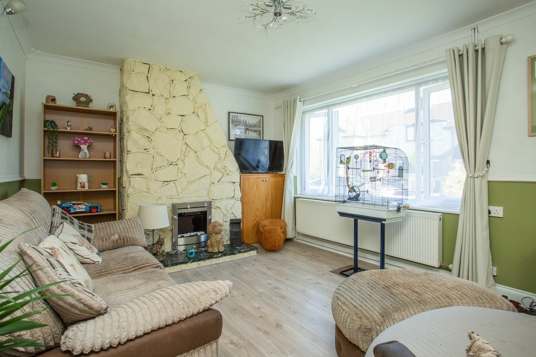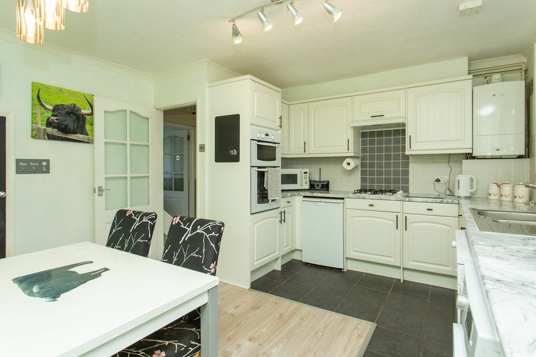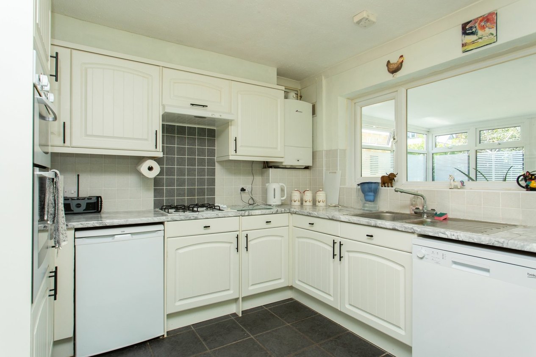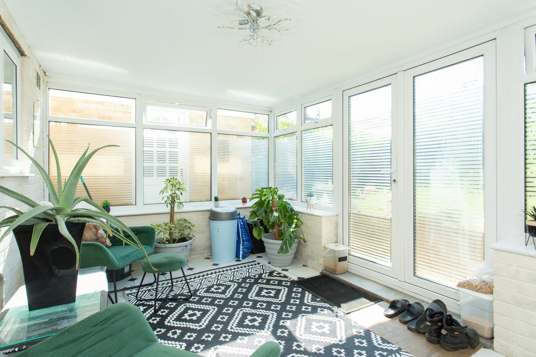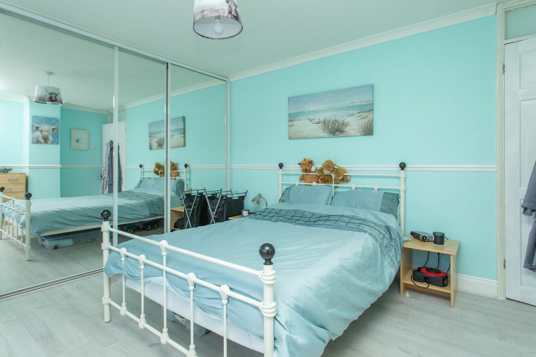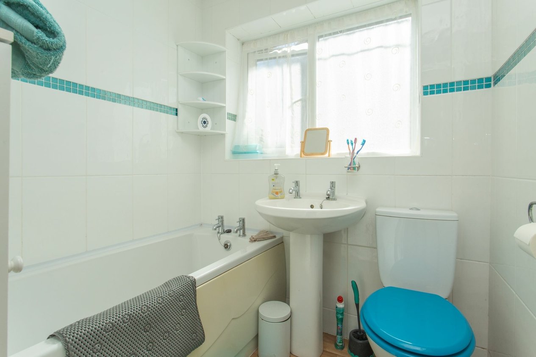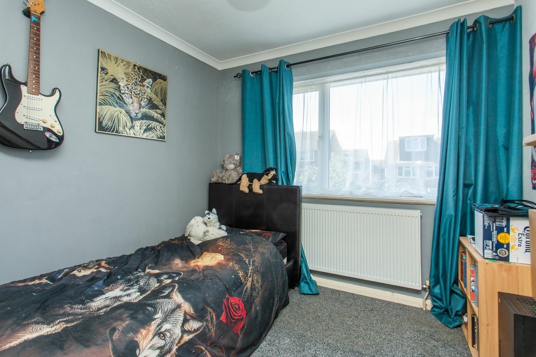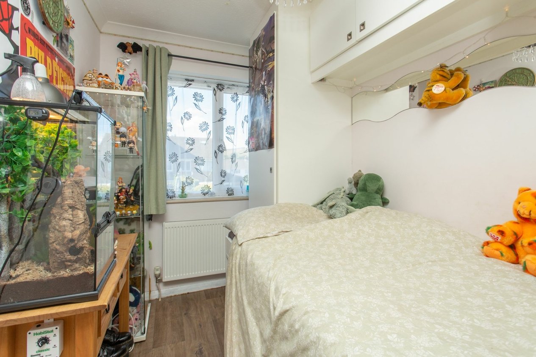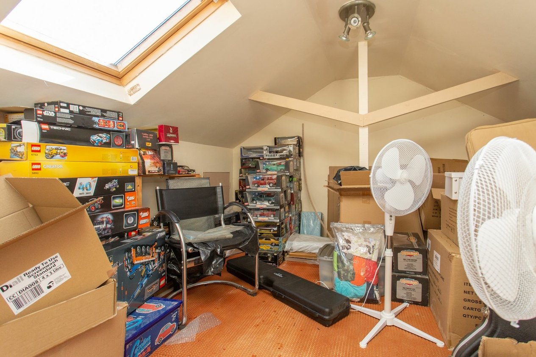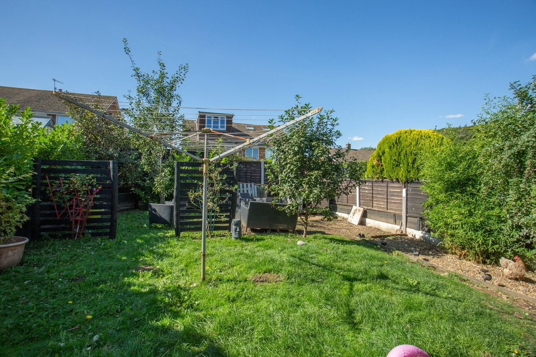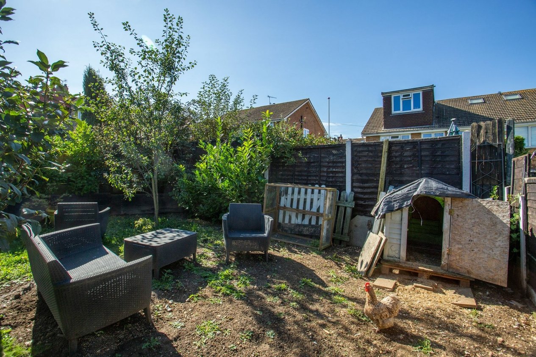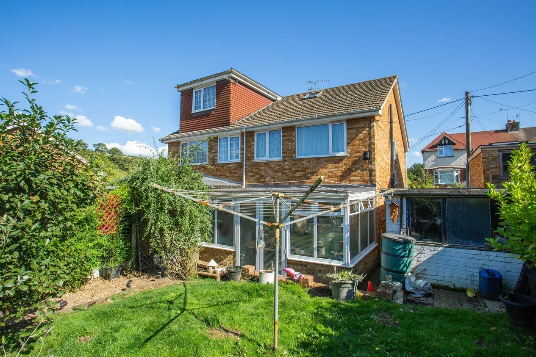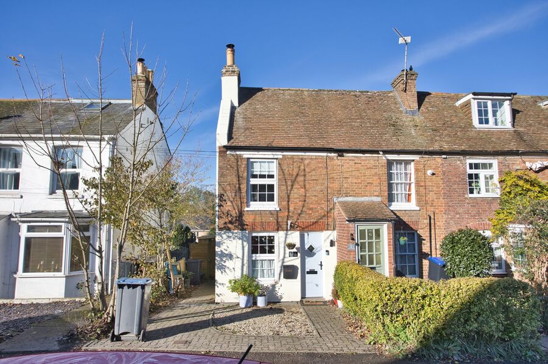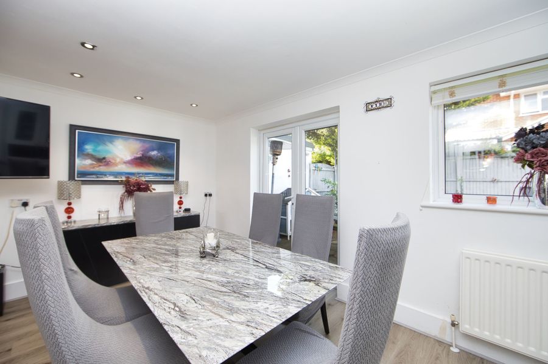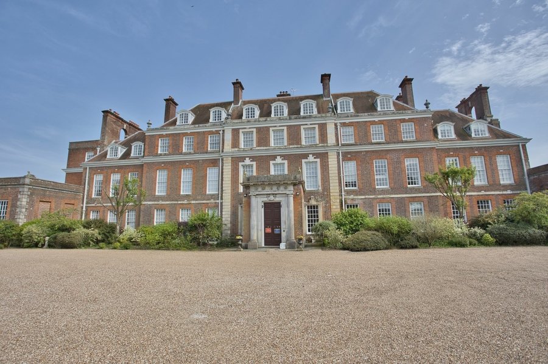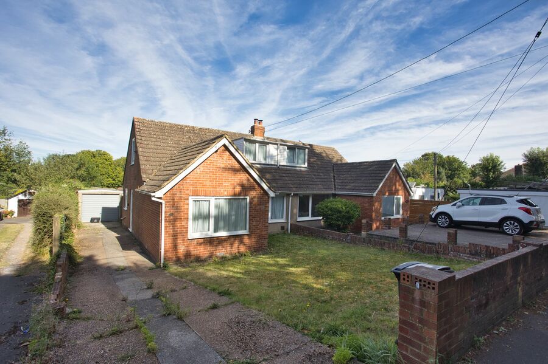The Close, Dover, CT15
3 bedroom house for sale
Nestled within the charming village of Lydden, near Dover, this exquisite three-bedroom semi-detached house offers a perfect blend of comfort and style. The property's location in Lydden provides a peaceful retreat from the hustle and bustle of city life while still offering easy access to essential amenities and transport links.
Upon entering the property, you are greeted by a welcoming entrance hallway that leads seamlessly into the spacious kitchen/diner, perfect for hosting gatherings or enjoying family meals. A conservatory, adjacent to the kitchen/diner, bathes the space in natural light and offers a tranquil spot to unwind.
To the front of the property, a separate lounge provides a cosy setting for relaxation and entertainment. Upstairs, the property boasts a large master bedroom, a second double bedroom, and a generously sized third single bedroom, all thoughtfully designed to provide ample space and comfort. The family bathroom completes the upper level, offering a sleek and functional design. Additionally, the loft area is part converted with Velux windows, and with planning permission, could provide additional space.
The property's outdoor space is equally impressive, with a sizeable garden that provides various areas for outdoor activities and relaxation. Whether it's enjoying a morning coffee on the patio or hosting a summer barbeque, the outdoor space offers endless possibilities for creating lasting memories.
In addition to its appealing features, the property also benefits from a driveway and garage, providing convenient parking solutions and ample storage space. With its well-appointed layout, stylish design, and convenient amenities, this property in Lydden near Dover presents an ideal opportunity to embrace a luxurious yet tranquil lifestyle.
Overall, this three-bedroom semi-detached house in Lydden near Dover encapsulates the essence of modern living with its thoughtful design, convenient location, and beautiful surroundings. Don't miss your chance to make this stunning property your new home and experience the epitome of comfort and elegance.
This property was constructed with ’Brick and Blocks’ and has had no adaptations for accessibility.
Identification Checks
Should a purchaser(s) have an offer accepted on a property marketed by Miles & Barr, they will need to undertake an identification check. This is done to meet our obligation under Anti Money Laundering Regulations (AML) and is a legal requirement. We use a specialist third party service to verify your identity. The cost of these checks is £60 inc. VAT per purchase, which is paid in advance, when an offer is agreed and prior to a sales memorandum being issued. This charge is non-refundable under any circumstances.
Room Sizes
| Ground Floor | Ground Floor Entrance Leading To |
| Lounge | 14' 10" x 10' 10" (4.53m x 3.31m) |
| Kitchen / Diner | 14' 10" x 12' 11" (4.53m x 3.94m) |
| Sun Room | 14' 10" x 8' 8" (4.53m x 2.65m) |
| First Floor | First Floor Landing Leading To |
| Bedroom | 12' 10" x 10' 10" (3.90m x 3.31m) |
| Bathroom | 5' 10" x 5' 10" (1.78m x 1.77m) |
| Bedroom | 10' 0" x 8' 11" (3.04m x 2.73m) |
| Bedroom | 10' 0" x 5' 11" (3.04m x 1.80m) |
