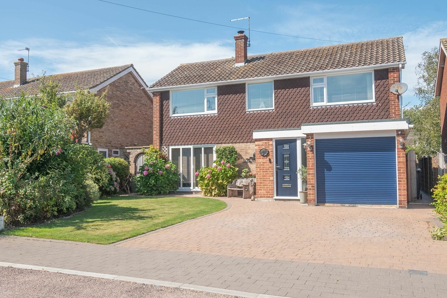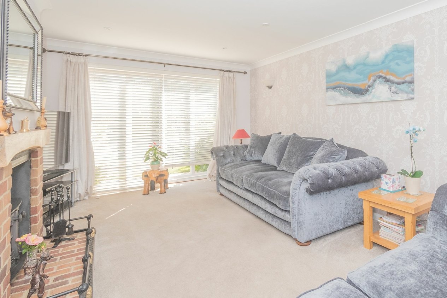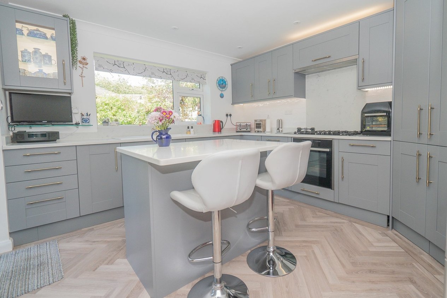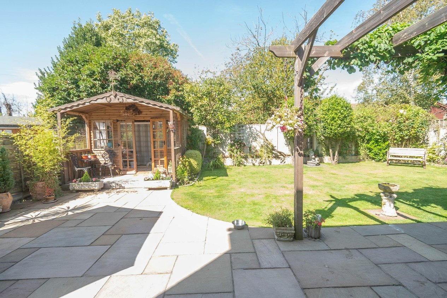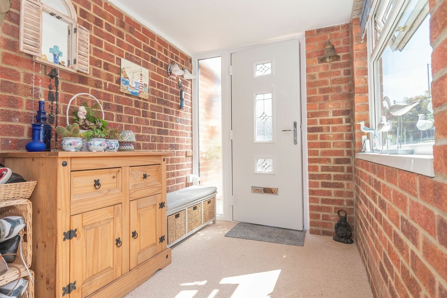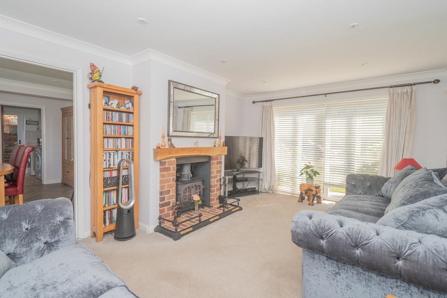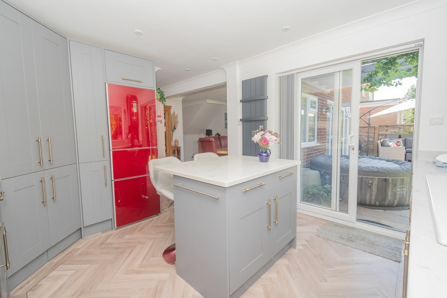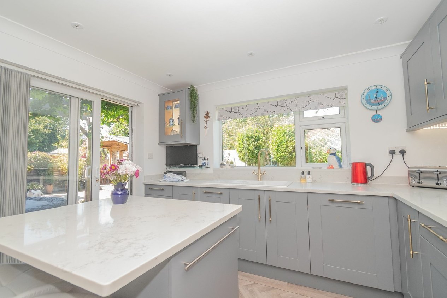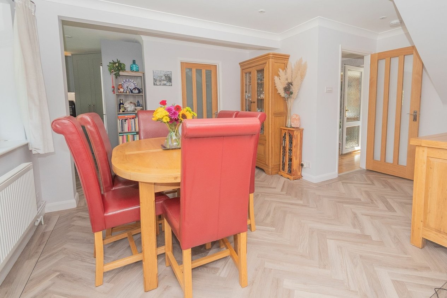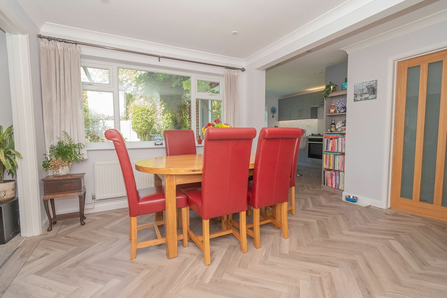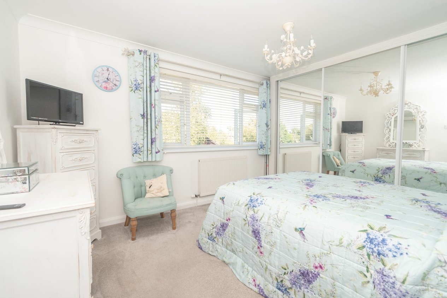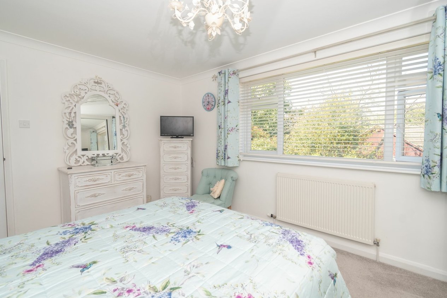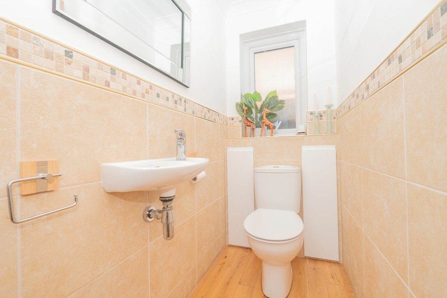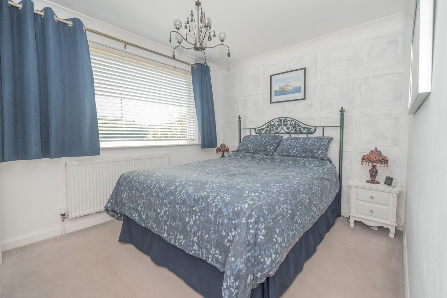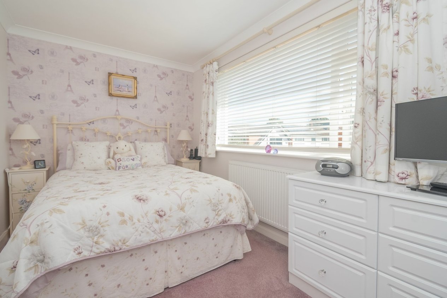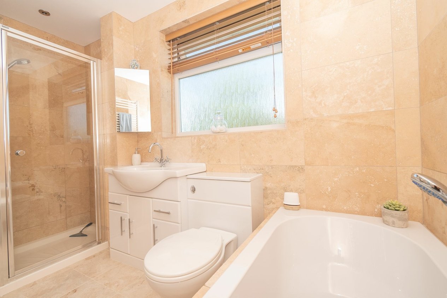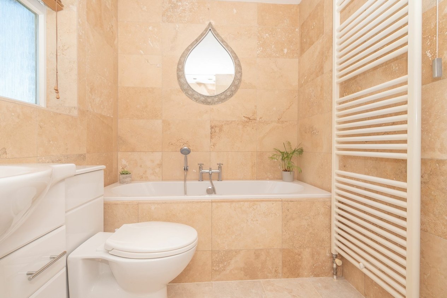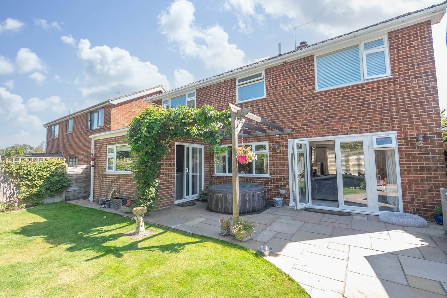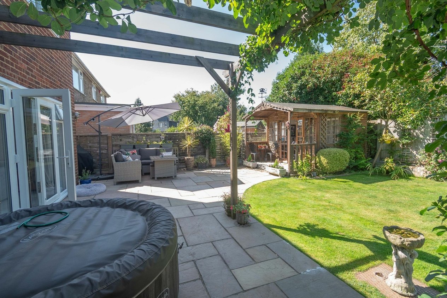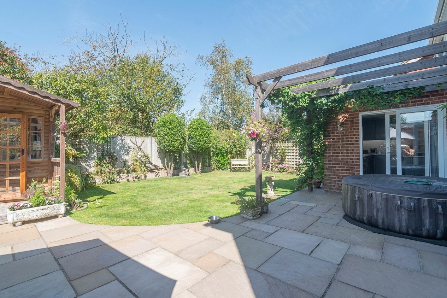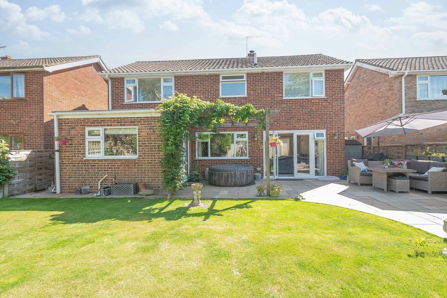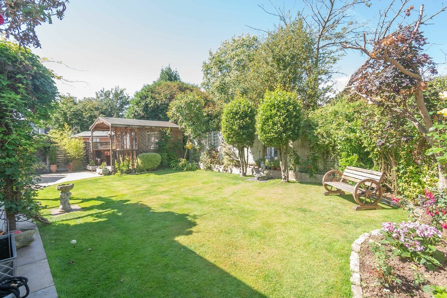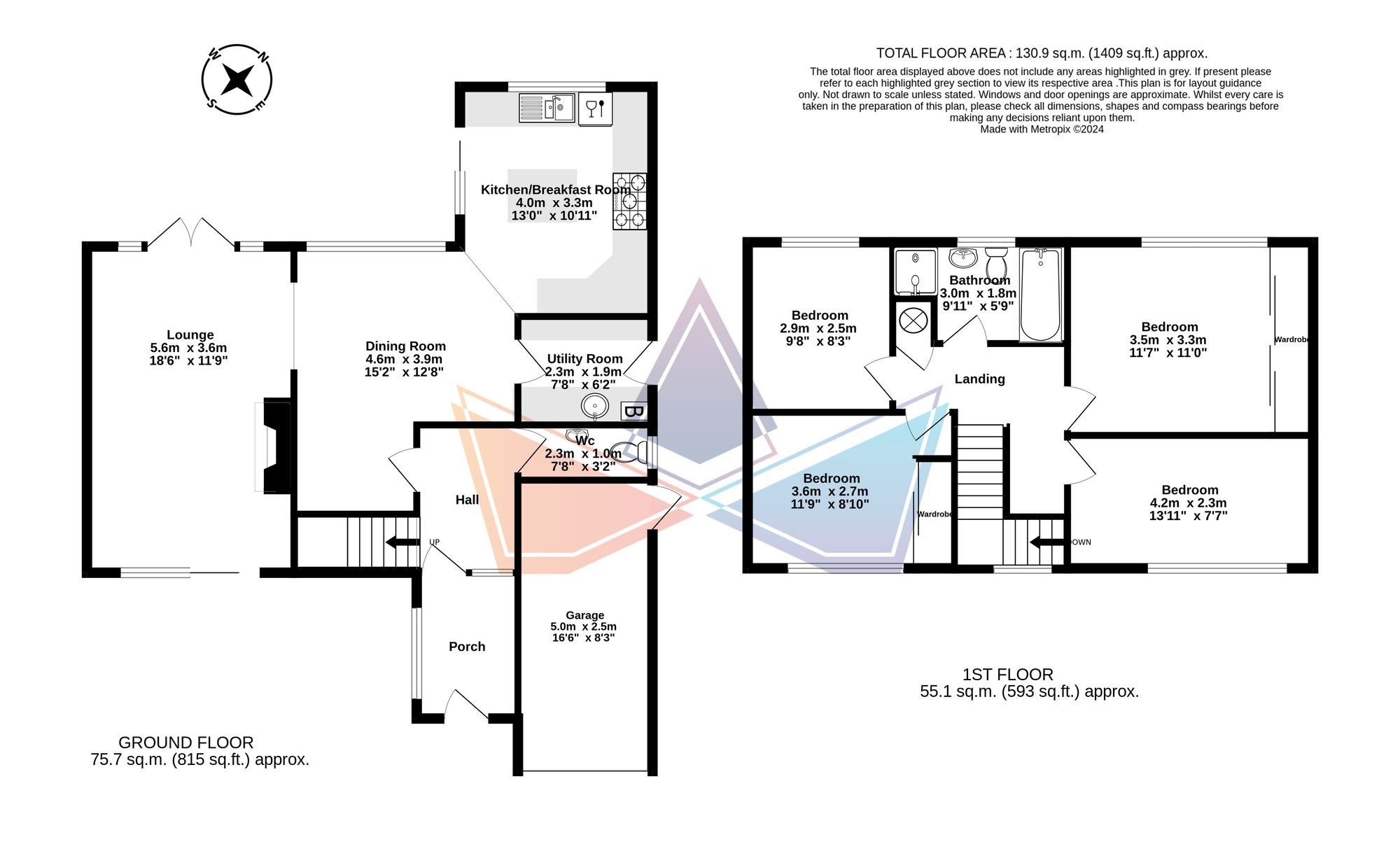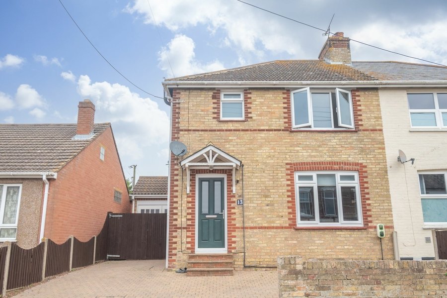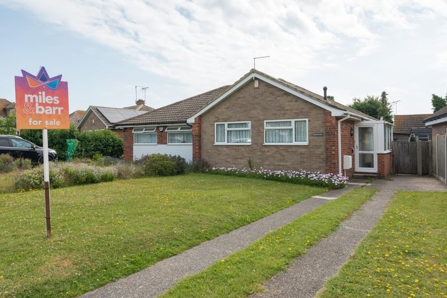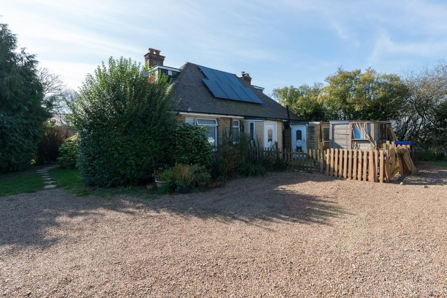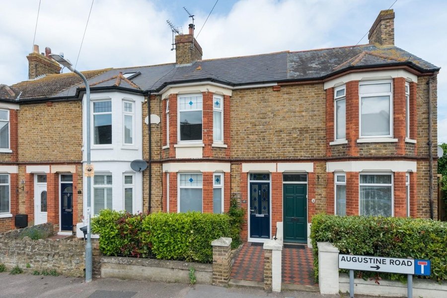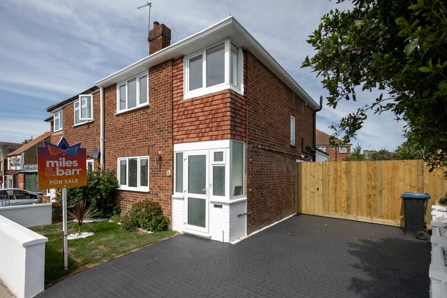The Green, Ramsgate, CT12
4 bedroom house for sale
Nestled in a serene semi-rural location, this stunning detached 4-bedroom house presents a remarkable opportunity to acquire a family home of distinction. Boasting a meticulously designed layout, the property features a spacious lounge, ideal for both relaxing and entertaining. The modern fitted kitchen offers a delightful space for culinary creativity, while a convenient utility room adds further practicality to daily living. Upstairs, four generously proportioned bedrooms provide comfortable accommodation for all family members, ensuring a peaceful retreat at the end of each day.
Beyond the interiors, the property's outdoor space is equally impressive, with a sunny rear garden that beckons for al fresco enjoyment. A patio area provides a perfect spot for outdoor dining or simply basking in the sunshine, offering a seamless extension of the living space. Ample off-street parking is available for multiple cars, ensuring both convenience and security for residents and visitors alike. Whether seeking a peaceful sanctuary away from the hustle and bustle, or a welcoming family home with room to grow, this property presents a rare opportunity to embrace a lifestyle of comfort and tranquillity amidst natural beauty.
This property was constructed with ‘Brick and Blocks’ and has had no adaptations for accessibility.
Identification checks
Should a purchaser(s) have an offer accepted on a property marketed by Miles & Barr, they will need to undertake an identification check. This is done to meet our obligation under Anti Money Laundering Regulations (AML) and is a legal requirement. We use a specialist third party service to verify your identity. The cost of these checks is £60 inc. VAT per purchase, which is paid in advance, when an offer is agreed and prior to a sales memorandum being issued. This charge is non-refundable under any circumstances.
Room Sizes
| Ground Floor | Leading to |
| Dining Room | 15' 1" x 12' 10" (4.60m x 3.90m) |
| Lounge | 18' 4" x 11' 10" (5.60m x 3.60m) |
| Kitchen | 13' 1" x 10' 10" (4.00m x 3.30m) |
| Utility Room | 7' 7" x 6' 3" (2.30m x 1.90m) |
| WC | 7' 7" x 3' 3" (2.30m x 1.00m) |
| First Floor | Leading to |
| Bedroom | 11' 10" x 8' 10" (3.60m x 2.70m) |
| Bedroom | 9' 6" x 8' 2" (2.90m x 2.50m) |
| Bedroom | 11' 6" x 10' 10" (3.51m x 3.30m) |
| Bedroom | 13' 9" x 7' 7" (4.20m x 2.30m) |
| Bathroom | 9' 10" x 5' 11" (3.00m x 1.80m) |
