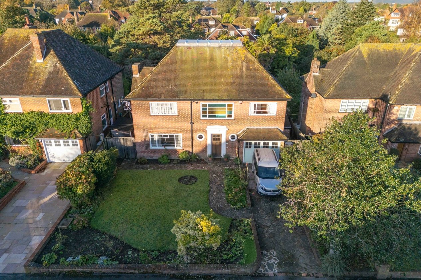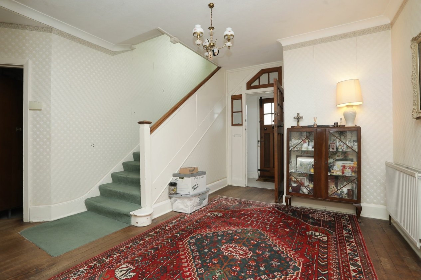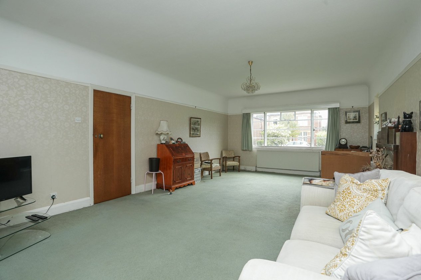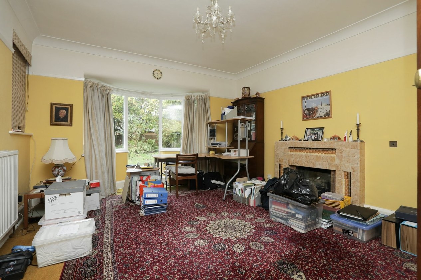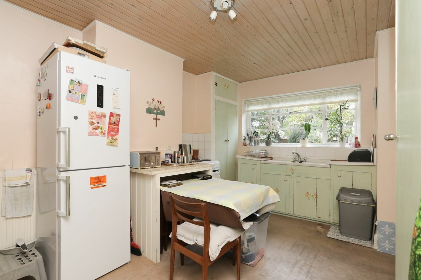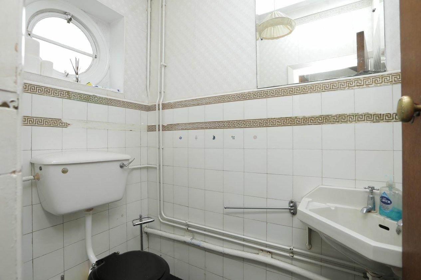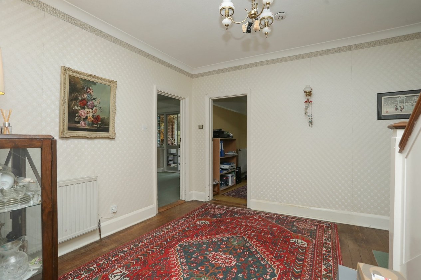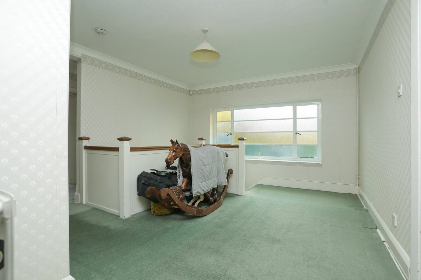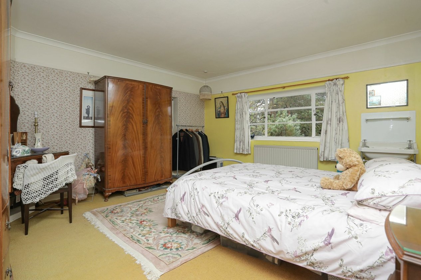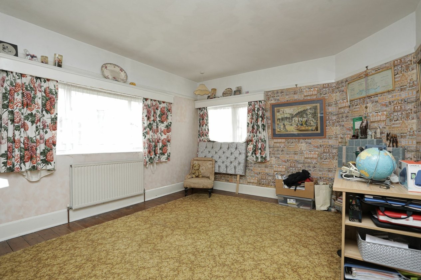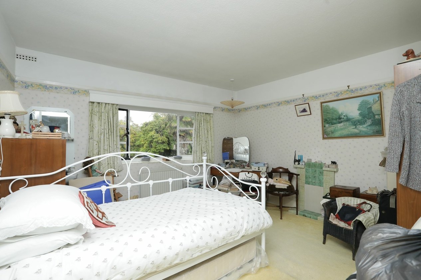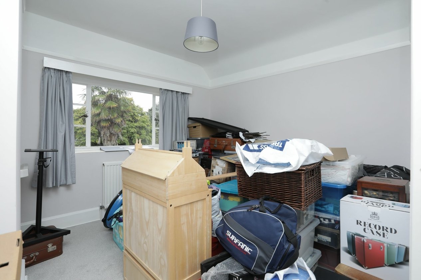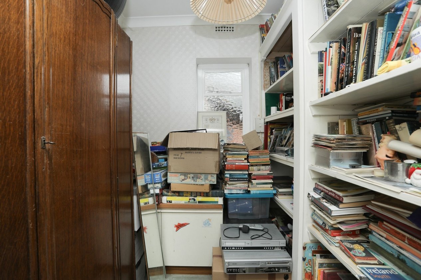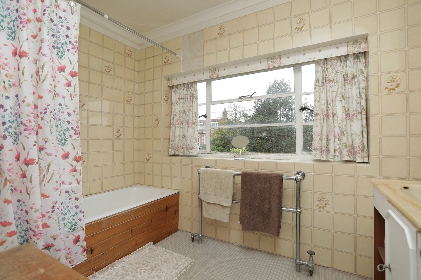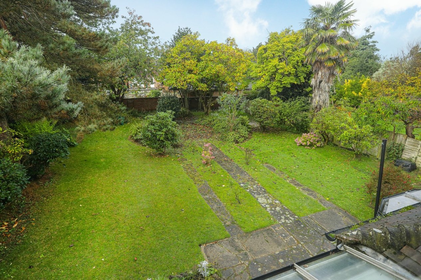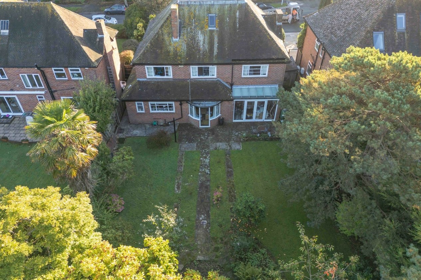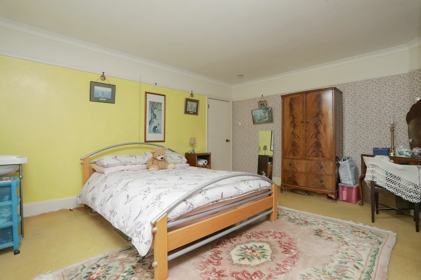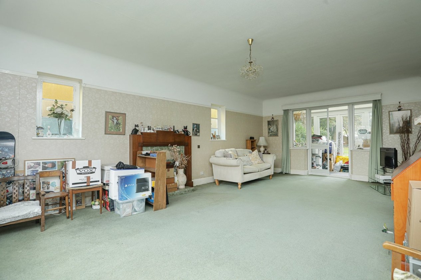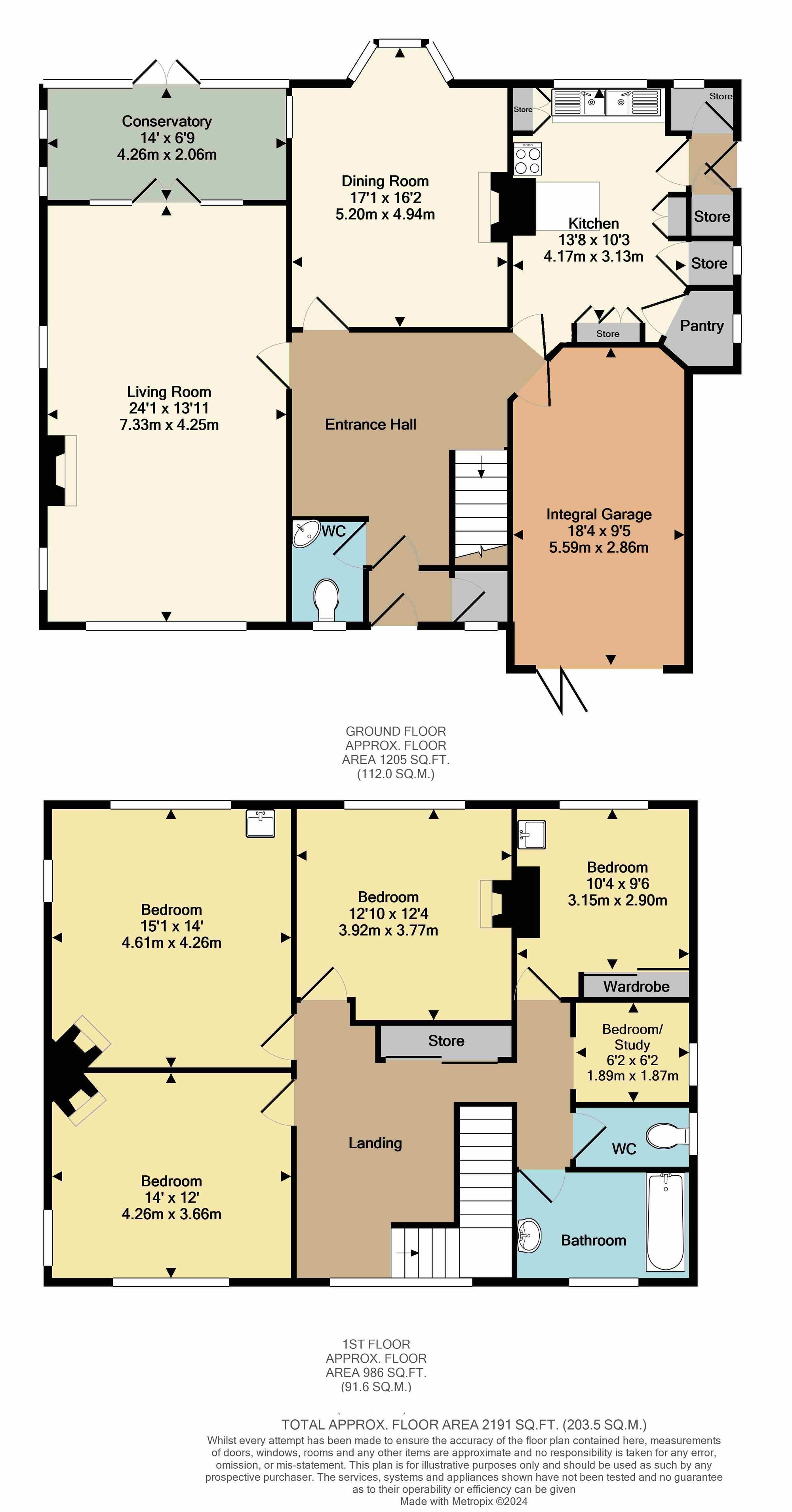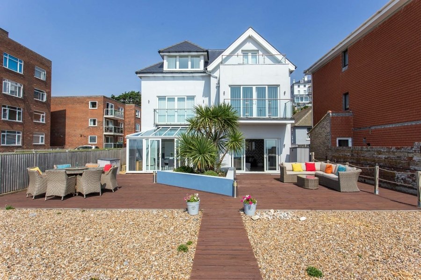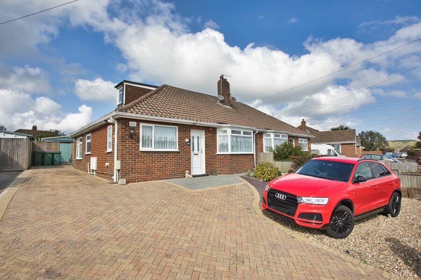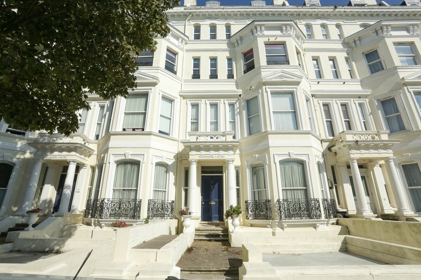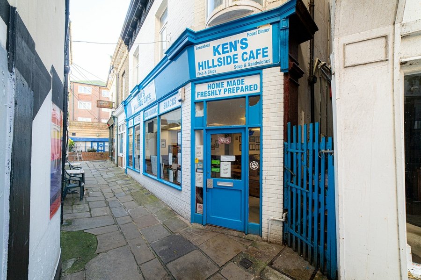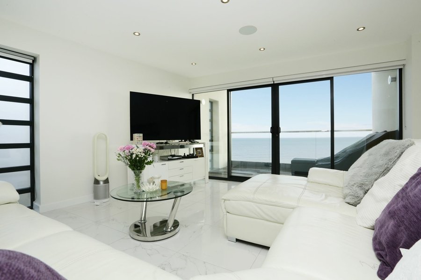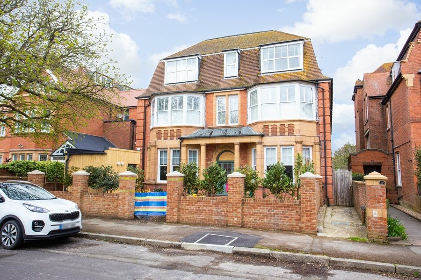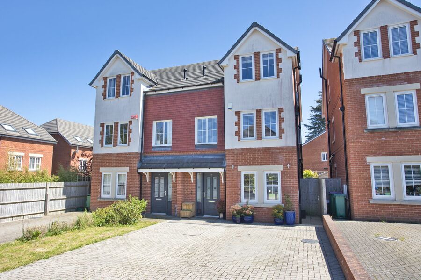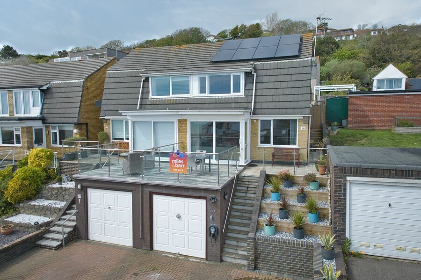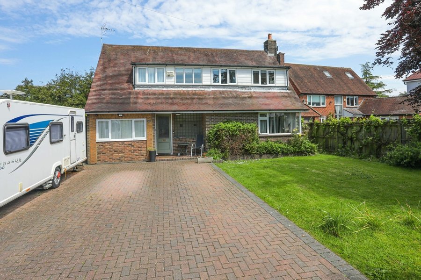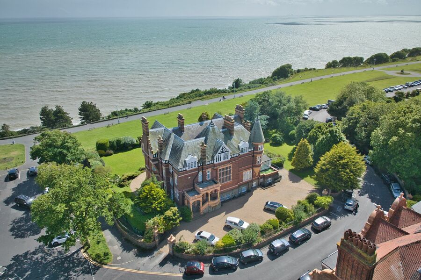Turketel Road, Folkestone, CT20
4 bedroom house for sale
SOLD PRIOR TO MARKETING.
Nestled in the highly sought-after West End location, this magnificent four-bedroom detached house presents a rare opportunity to acquire a stunning family home boasting beautiful original Art Deco features.
As one steps through the entrance, they are greeted by a spacious and inviting interior that exudes warmth and charm. The ground floor features a well-appointed living room, ideal for relaxing evenings with family or entertaining guests. The separate dining room offers a sophisticated space for formal gatherings, while the quaint kitchen has access to the garden.
Upstairs, the property offers four generously sized bedrooms and one single, each thoughtfully designed to provide comfort and privacy. The master bedroom boasts ample space and natural light, creating a tranquil retreat for the homeowner. The additional bedrooms are ideal for accommodating a growing family or hosting overnight guests, ensuring that there is room for everyone to feel at home.
In addition to the exceptional living spaces, this property also benefits from off-street parking and a garage, providing convenience and security for residents. Furthermore, its prime location offers easy access to local amenities, with the train station and The Leas just a short walk away. Residents will also appreciate being within close proximity to excellent schools, ensuring that education is always within reach.
Overall, this property is a true gem in the heart of the West End. Whether you are looking for a family home with character and charm or seeking a prestigious address in a coveted neighbourhood, this stunning detached house is sure to exceed your expectations. Don't miss this opportunity to make this exceptional property your own and experience the epitome of luxurious living in a truly special location.
The property has brick and block construction and has had no adaptions for accessibility.
Identification checks
Should a purchaser(s) have an offer accepted on a property marketed by Miles & Barr, they will need to undertake an identification check. This is done to meet our obligation under Anti Money Laundering Regulations (AML) and is a legal requirement. We use a specialist third party service to verify your identity. The cost of these checks is £60 inc. VAT per purchase, which is paid in advance, when an offer is agreed and prior to a sales memorandum being issued. This charge is non-refundable under any circumstances.
Location Summary
Awarded Best Place to Live in The South East by The Times 2024; This coastal town is the very model of modern regeneration for shipshape and stylish living. Folkestone has seen much regeneration over the past few years, with much more planned going forward, especially surrounding the town centre and Harbour. Folkestone has a large array of shops, boutiques and restaurants as well as many hotels and tourist attractions. Folkestone is fortunate to have two High Speed Rail links to London, both offering a London commute in under an hour. There are great transport links to surrounding towns and cities and easy access to the continent too. With so much going on and with the future bright, Folkestone is an excellent location to both live and invest in.
Room Sizes
| Ground Floor | Leading to |
| WC | With a hand wash basin and toilet |
| Lounge | 24' 1" x 13' 11" (7.33m x 4.25m) |
| Conservatory | 14' 0" x 6' 9" (4.26m x 2.06m) |
| Dining Room | 17' 1" x 16' 2" (5.20m x 4.94m) |
| Kitchen | 13' 8" x 10' 3" (4.17m x 3.13m) |
| First Floor | Leading to |
| Bedroom | 15' 1" x 14' 0" (4.61m x 4.26m) |
| Bedroom | 14' 0" x 12' 0" (4.26m x 3.66m) |
| Bedroom | 12' 10" x 12' 4" (3.92m x 3.77m) |
| Bedroom | 10' 4" x 9' 6" (3.15m x 2.90m) |
| Bedroom/Study | 6' 2" x 6' 2" (1.89m x 1.87m) |
| WC | With a toilet |
| Bathroom | With a bath and hand wash basin |
