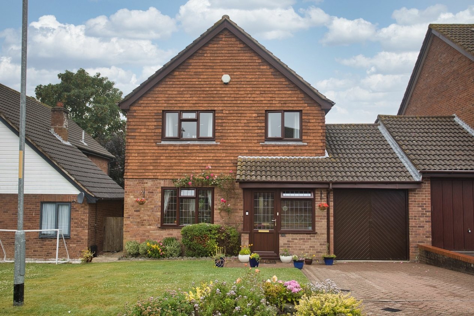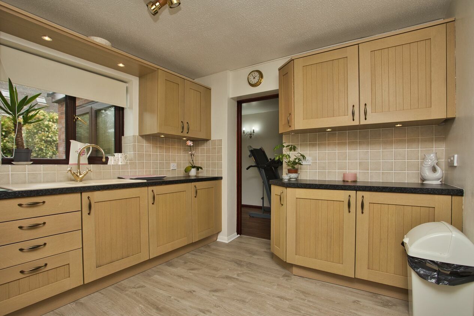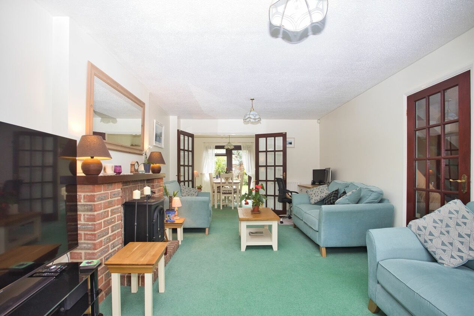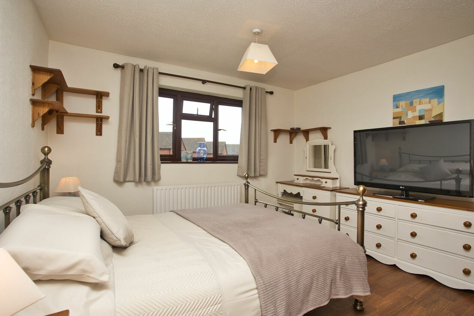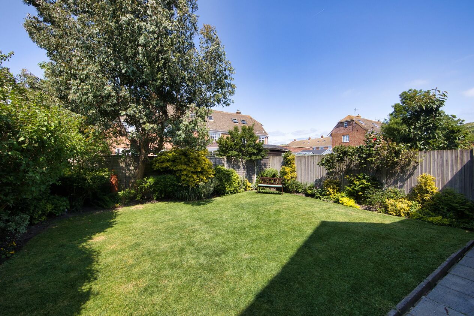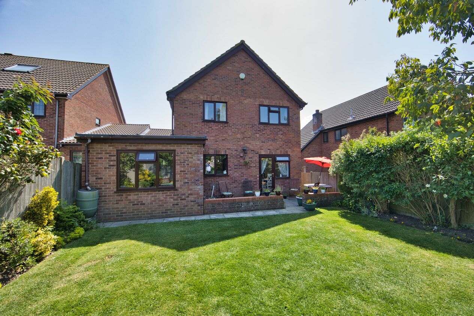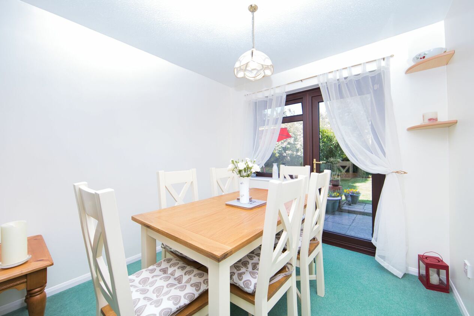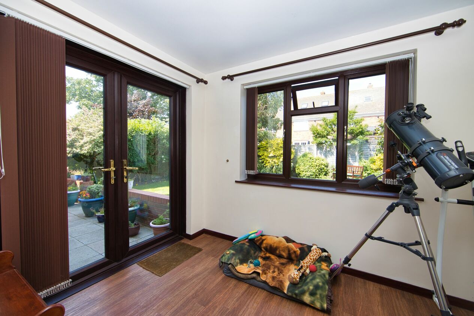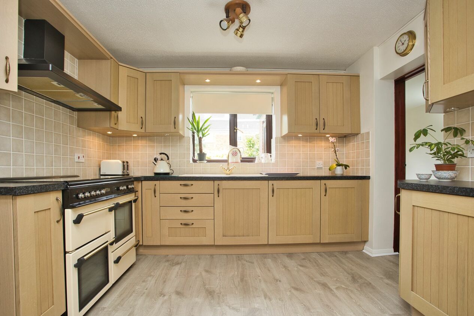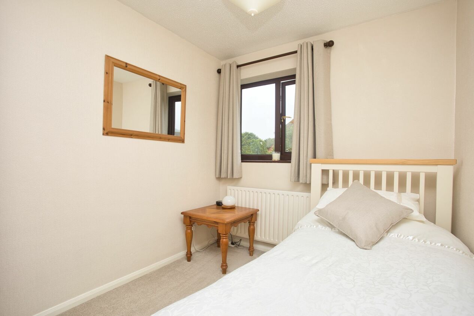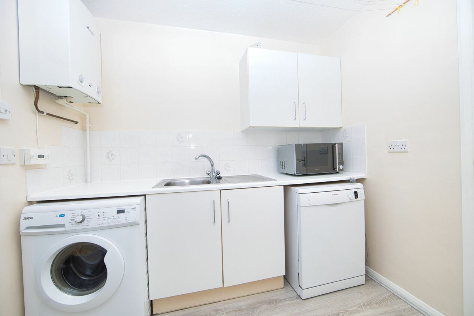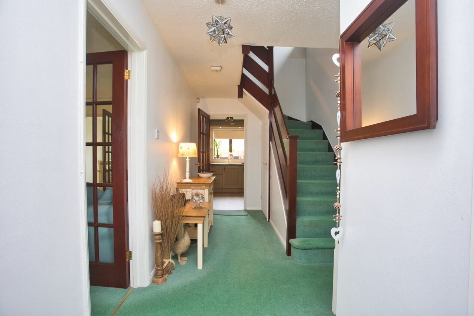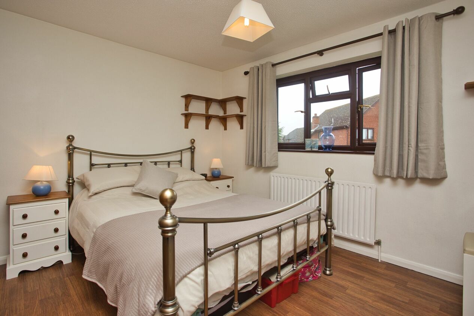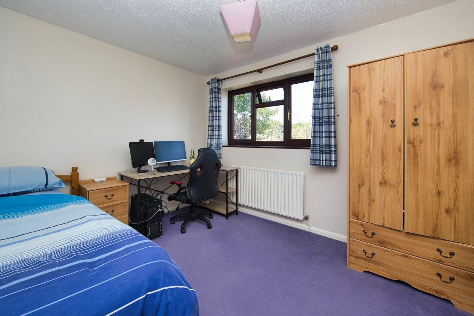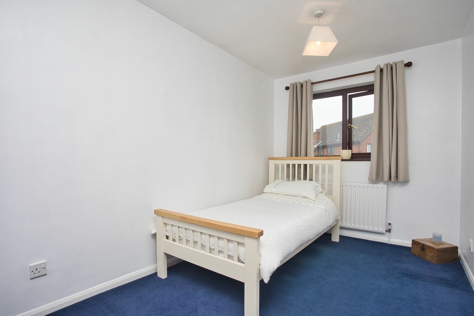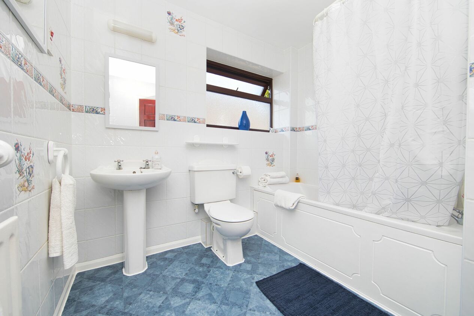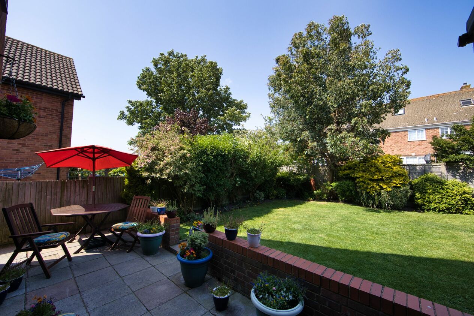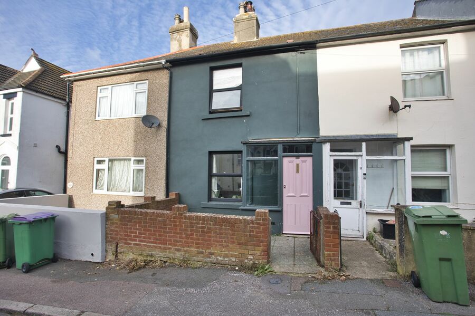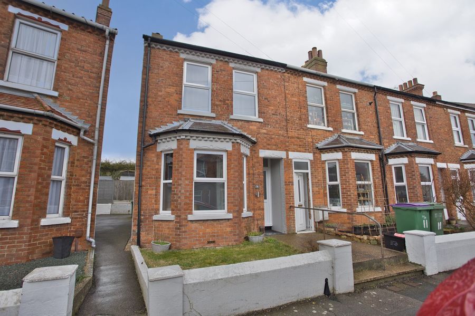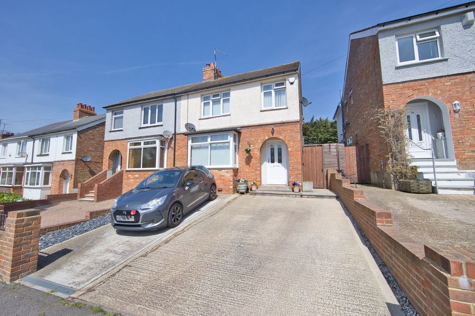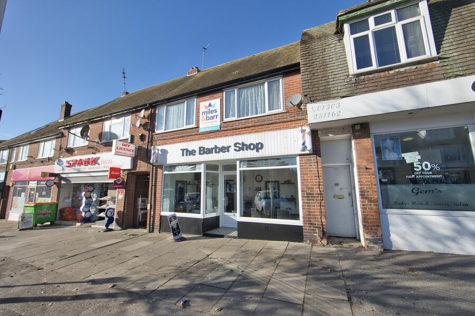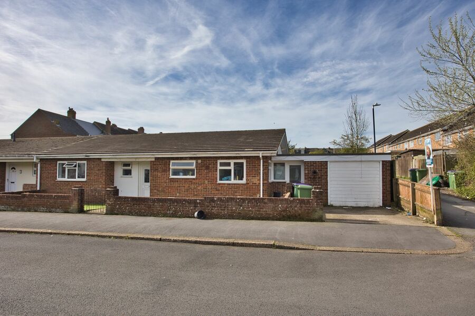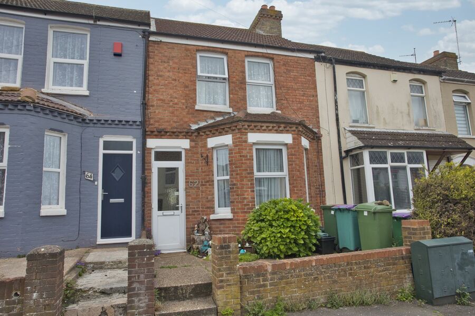Upton Close, Folkestone, CT19
4 bedroom house for sale
LOVELY FAMILY HOME IN SOUGHT AFTER AND QUIET LOCATION
Miles and Barr are delighted to offer this four bedroom, link-detached home to the market.
Located in ever popular Broadmead Village, this home is well placed for easy access to the town centre and sea front, great schooling at both Junior and Grammar/Secondary levels plus excellent transport links via road and train, including the high-speed link to London.
Set in a quiet cul-de-sac, the home is very well presented and maintained throughout and offers spacious accommodation comprising; double glazed entry porch and entrance hall leading to a downstairs claokroom, large lounge which has double doors to the dining room. There is a lovely kitchen which in turn leads onto a handy utility room and to the rear, is an extra extension room that could be utilised as a playroom or home office and overlooks the garden.
Upstairs you will be pleased to find four good sized bedrooms, with all, able to take a double bed. There is a large and well-appointed family bathroom on this level also.
Outside, the home has a wonderful garden with a sunny Westerly aspect which has a patio area for outside dining and entertaining but is mainly laid to lawn with mature shrub, flower and tree borders. To the front, the home offers off street parking on the driveway as well as a garage with light and power. There is further on street parking available in the road.
Homes in this location are always popular and with the West facing garden, extra reception extension plus being in very good order throughout, we suggest early viewing to avoid disappointment.
Identification checks
Should a purchaser(s) have an offer accepted on a property marketed by Miles & Barr, they will need to undertake an identification check. This is done to meet our obligation under Anti Money Laundering Regulations (AML) and is a legal requirement. We use a specialist third party service to verify your identity. The cost of these checks is £60 inc. VAT per purchase, which is paid in advance, when an offer is agreed and prior to a sales memorandum being issued. This charge is non-refundable under any circumstances.
Room Sizes
| Ground Floor | |
| Double Glazed Porch | |
| Entrance Hall | Leading to Utility Room |
| WC | Includes Washbasin and Toilet |
| Lounge | 20' 0" x 11' 8" (6.10m x 3.56m) |
| Dining Room | 9' 9" x 8' 7" (2.97m x 2.62m) |
| Kitchen | 10' 0" x 9' 8" (3.05m x 2.95m) |
| Play Room / Reception | 14' 3" x 9' 7" (4.34m x 2.92m) |
| Utility Room | 8' 3" x 8' 1" (2.51m x 2.46m) |
| First Floor | |
| Bedroom One | 12' 0" x 11' 9" (3.66m x 3.58m) |
| Bedroom Two | 11' 9" x 9' 9" (3.58m x 2.97m) |
| Bedroom Three | 9' 8" x 7' 7" (2.95m x 2.31m) |
| Bedroom Four | 11' 10" x 7' 7" (3.61m x 2.31m) |
| Family Bathroom | 8' 8" x 7' 10" (2.64m x 2.39m) |
