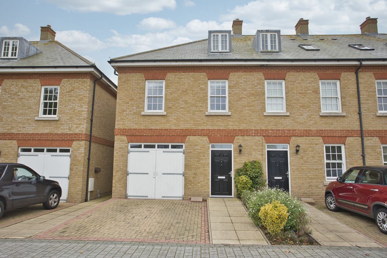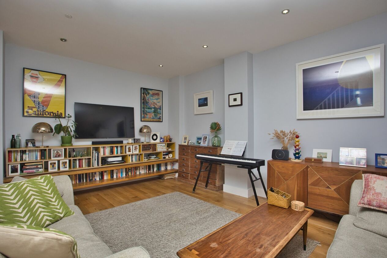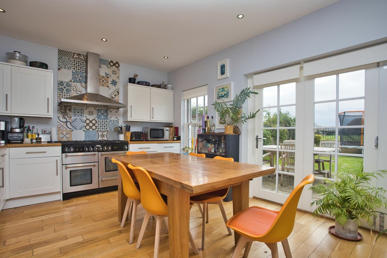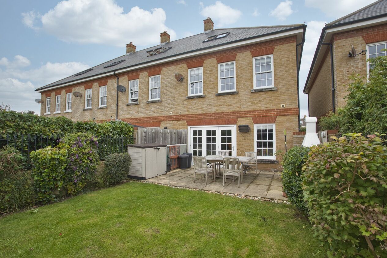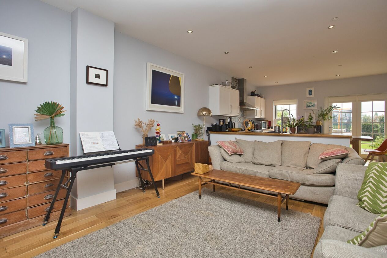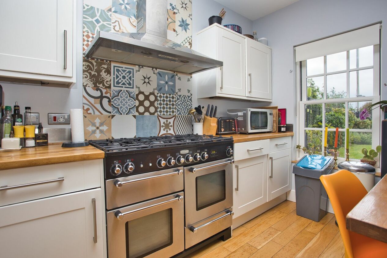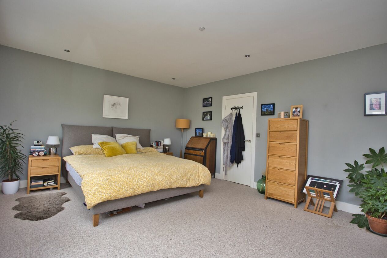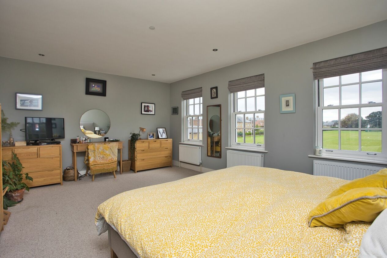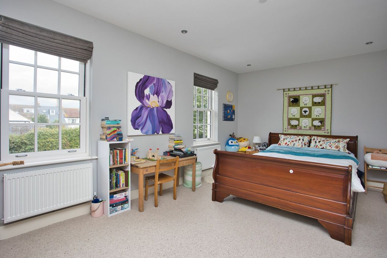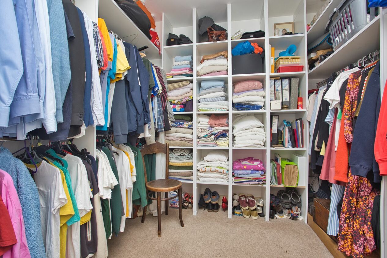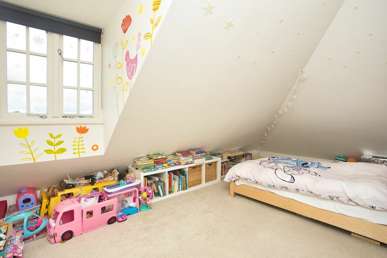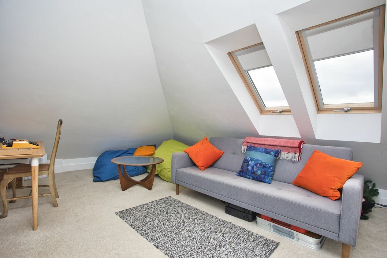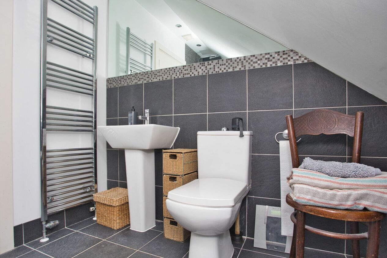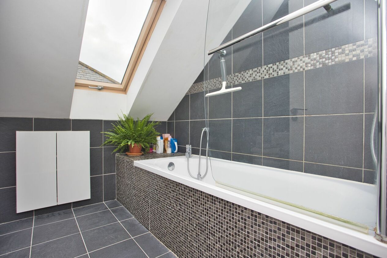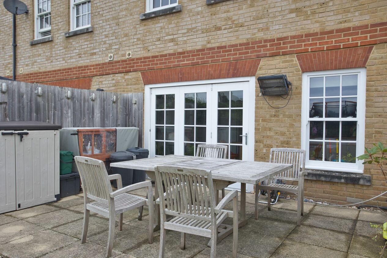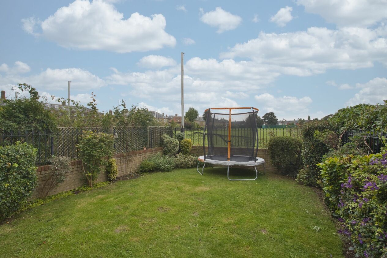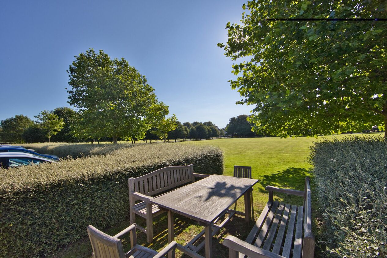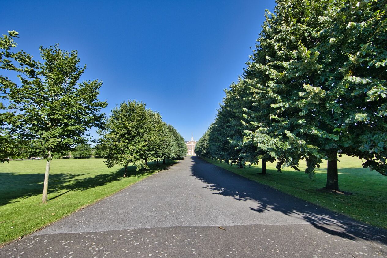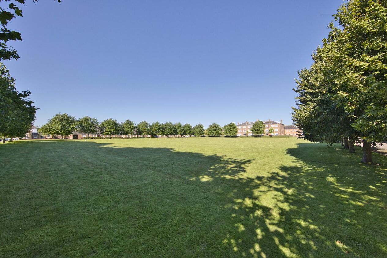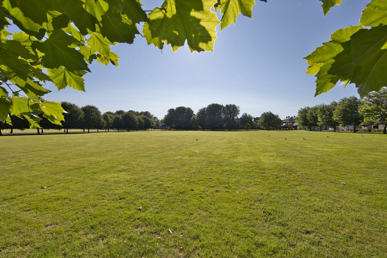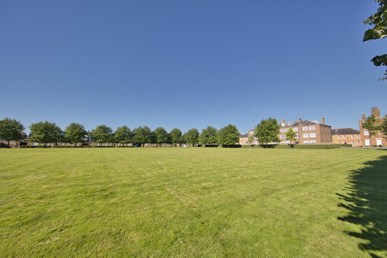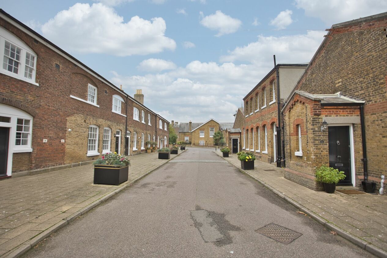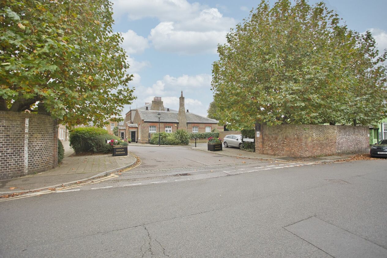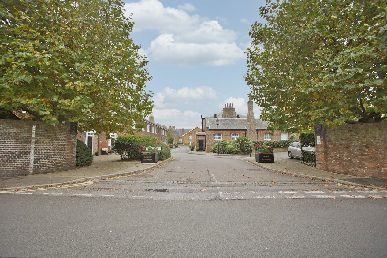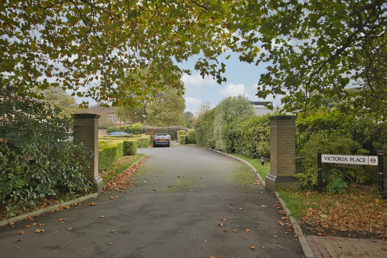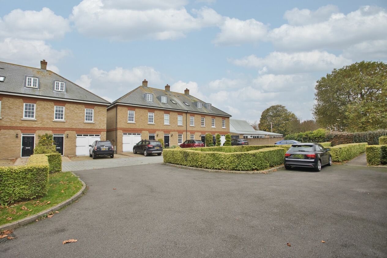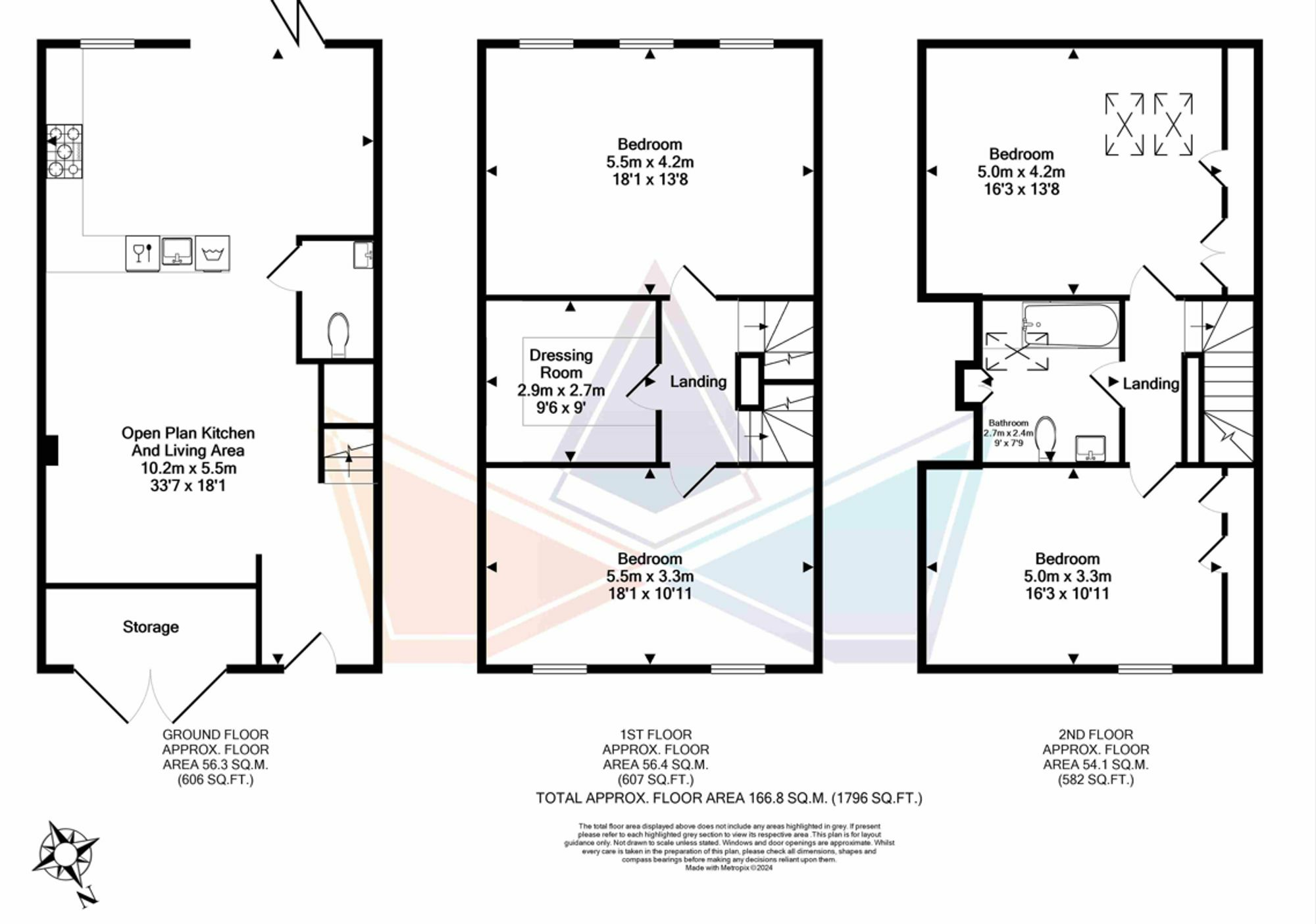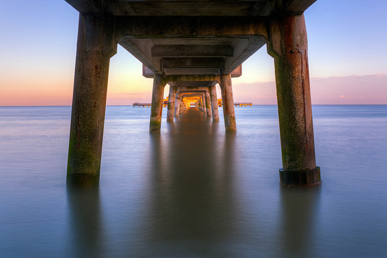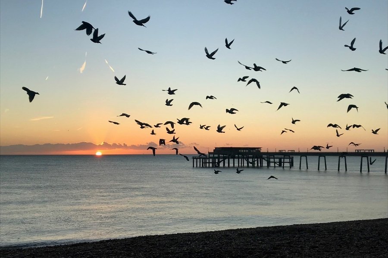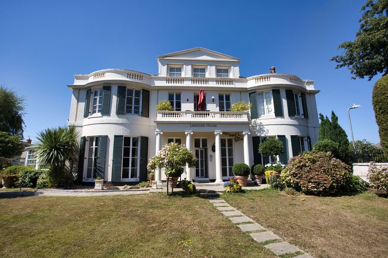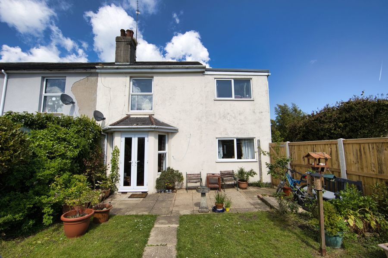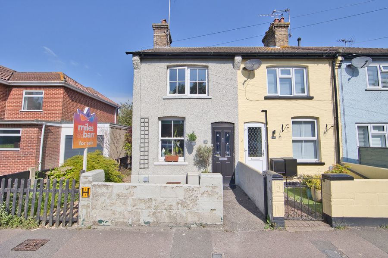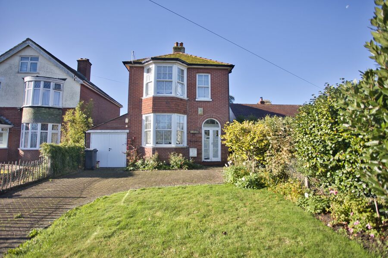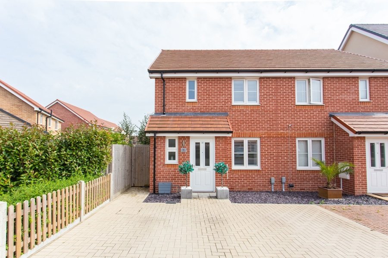Victoria Place, Deal, CT14
4 bedroom house for sale
Located in the highly sought-after Victoria Place on South Barracks, this modern townhouse presents a unique opportunity for comfortable and stylish living. Situated as an end-of-terrace property, this home boasts a well-presented interior and a contemporary open-plan design that is sure to impress.
Upon entering, the ground floor welcomes you into the main living area, featuring a spacious sitting room seamlessly integrated with a modern fitted kitchen. Folding doors open to reveal a south-westerly aspect garden at the rear of the property, allowing natural light to flood the space. The first floor comprises two generously sized double bedrooms and a versatile dressing room. Ascend to the second floor to discover two additional double bedrooms, providing ample space for a growing family or hosting guests.
Externally, the rear garden provides a private sanctuary with an outlook over neighbouring fields, creating a serene backdrop for relaxation and entertaining. Furthermore, allocated parking for two vehicles, along with additional visitor parking spaces, ensures convenience and ease of access for residents and their guests. The property's surroundings offer a truly special setting that is as peaceful as it is picturesque, making it an ideal retreat from the hustle and bustle of every-day life.
In conclusion, this modern townhouse at Victoria Place on Cavalry Barracks presents a unique opportunity to own a home that combines style, comfort, and functionality in a prime location. With its versatile layout, contemporary design, and desirable amenities, this property is sure to exceed expectations and offer a truly rewarding living experience.
This property was constructed with ‘brick and Blocks’ and has had no adaptations for accessibility.
Identification Checks
Should a purchaser(s) have an offer accepted on a property marketed by Miles & Barr, they will need to undertake an identification check. This is done to meet our obligation under Anti Money Laundering Regulations (AML) and is a legal requirement. We use a specialist third party service to verify your identity. The cost of these checks is £60 inc. VAT per purchase, which is paid in advance, when an offer is agreed and prior to a sales memorandum being issued. This charge is non-refundable under any circumstances.
Room Sizes
| Ground Floor | Ground Floor Entrance Leading To |
| Open Plan Living Space | 33' 6" x 18' 1" (10.20m x 5.50m) |
| WC | With Toilet and Wash Hand Basin |
| First Floor | First Floor Landing Leading To |
| Bedroom | 18' 1" x 13' 9" (5.50m x 4.20m) |
| Dressing Room | 9' 6" x 8' 10" (2.90m x 2.70m) |
| Bedroom | 18' 1" x 10' 10" (5.50m x 3.30m) |
| Second Floor | Second Floor Landing Leading To |
| Bedroom | 16' 5" x 13' 9" (5.00m x 4.20m) |
| Bathroom | 8' 10" x 7' 10" (2.70m x 2.40m) |
| Bedroom | 16' 5" x 10' 10" (5.00m x 3.30m) |
