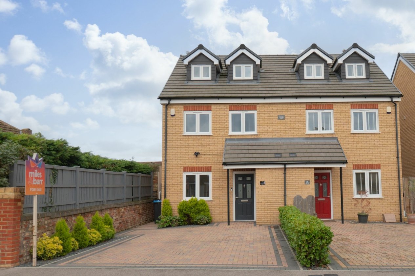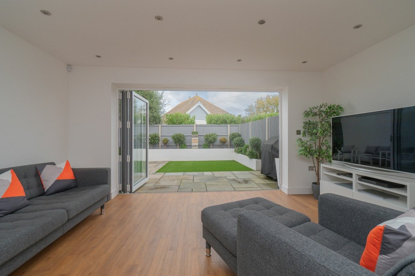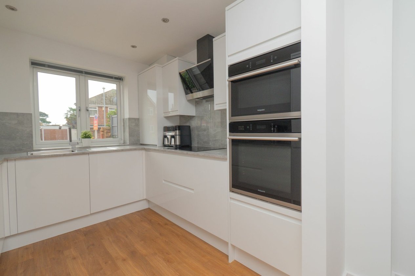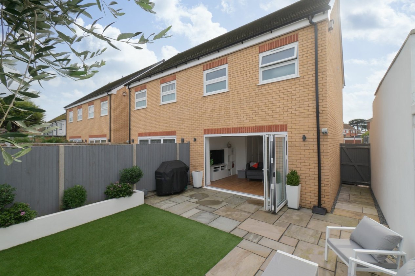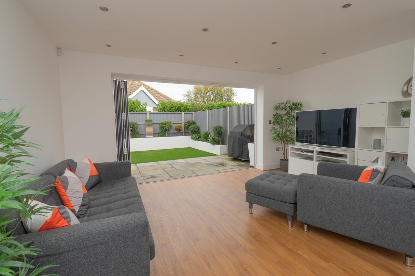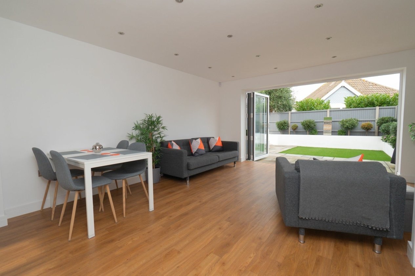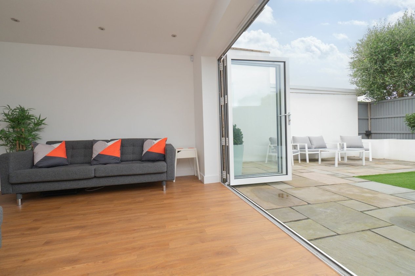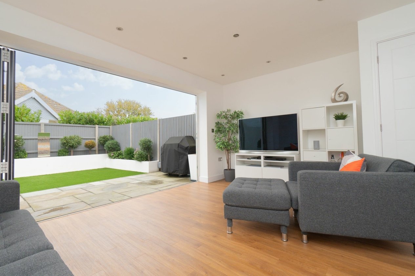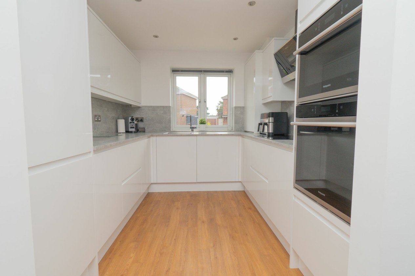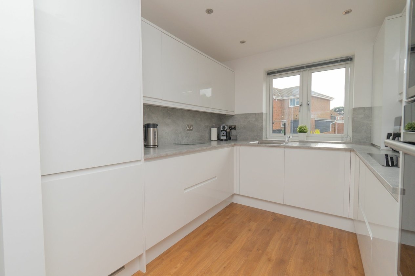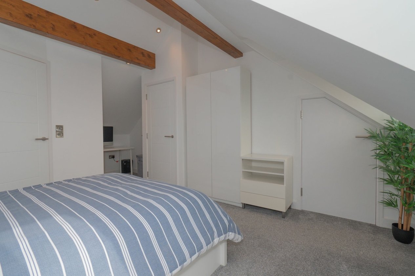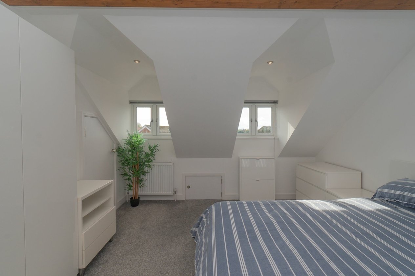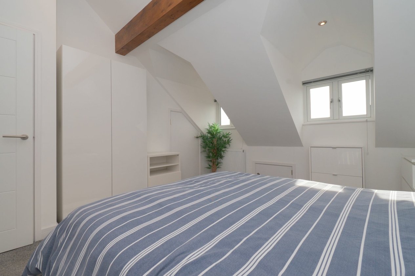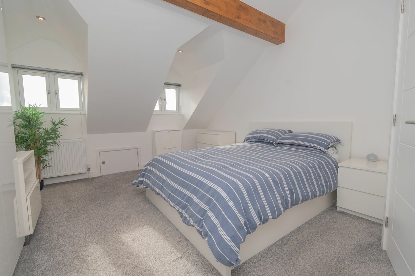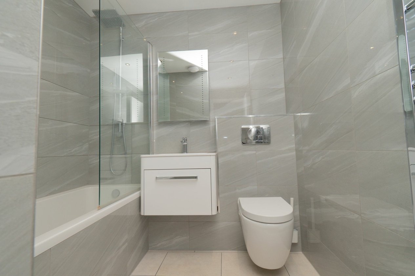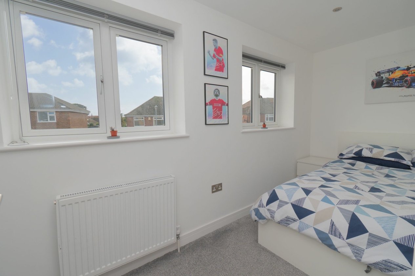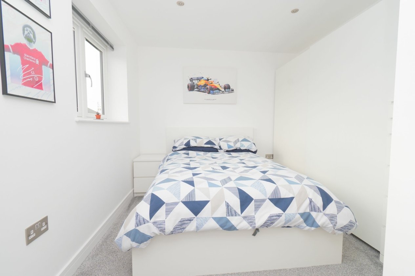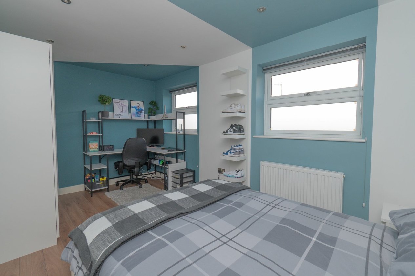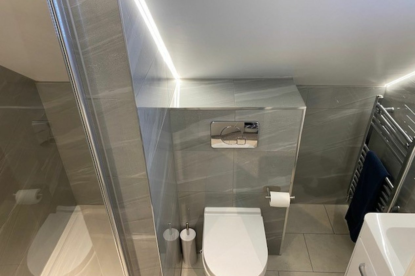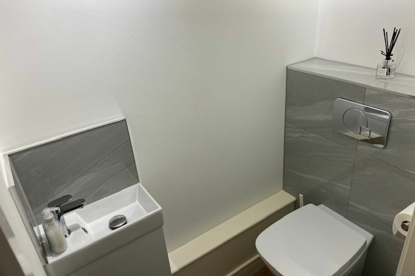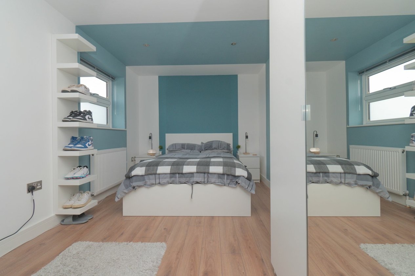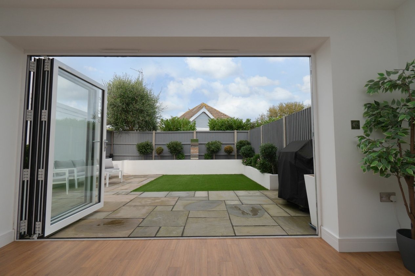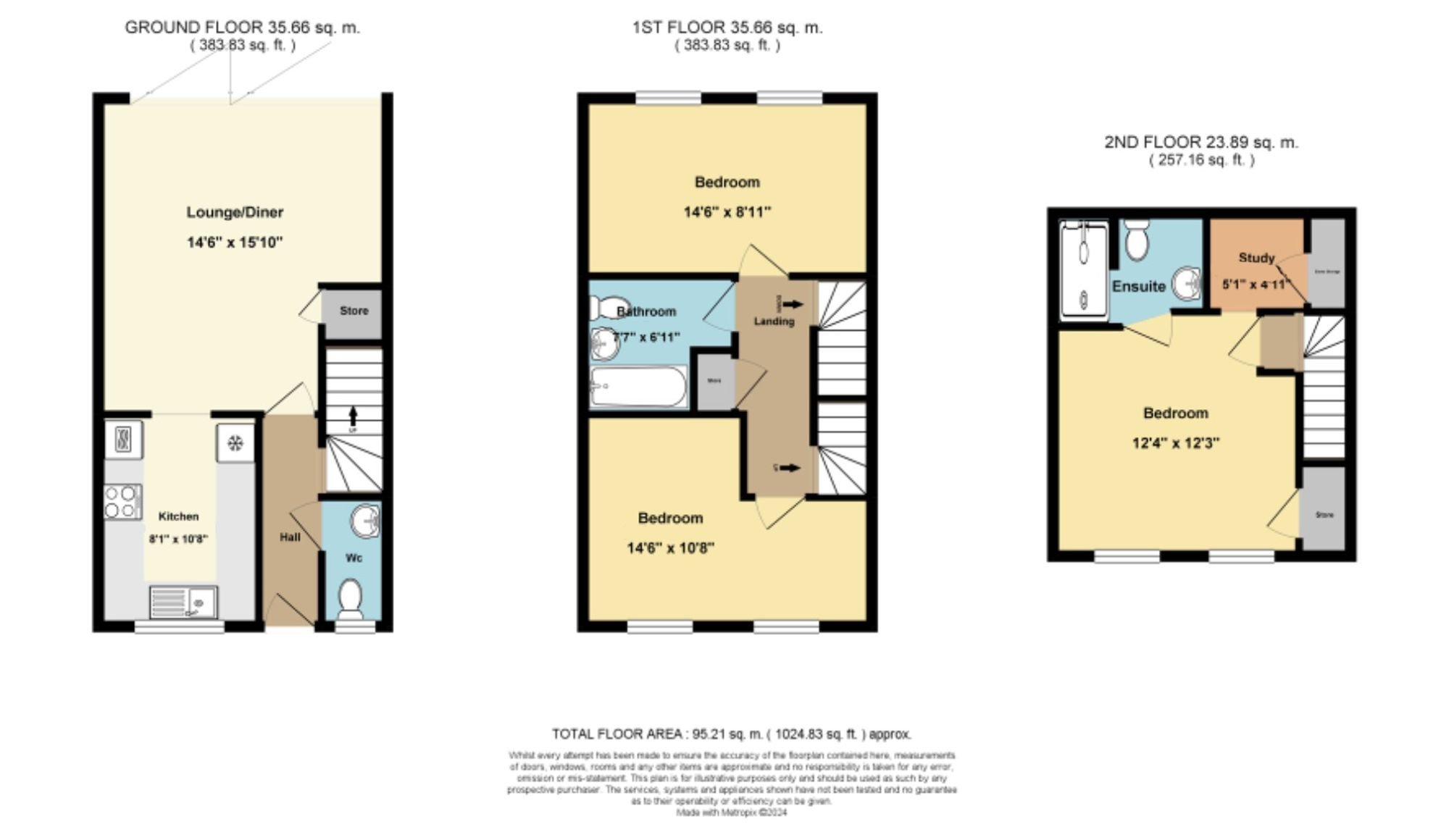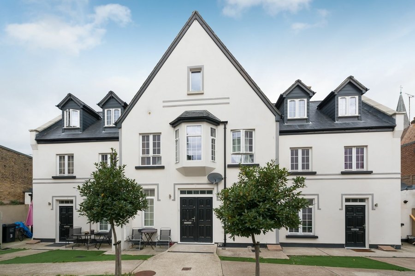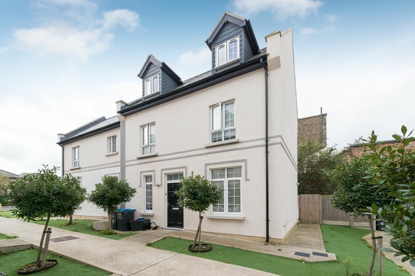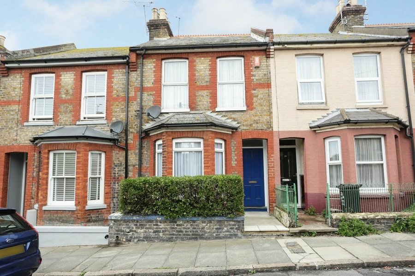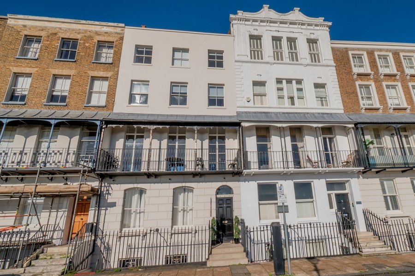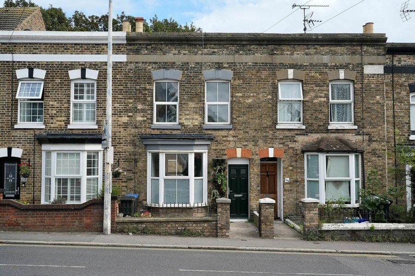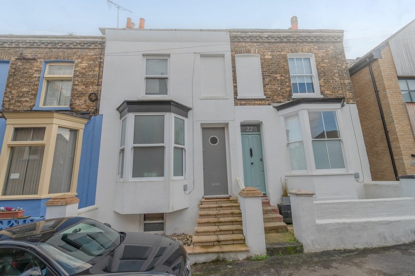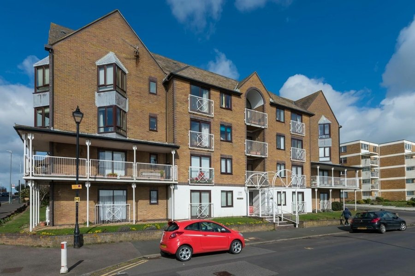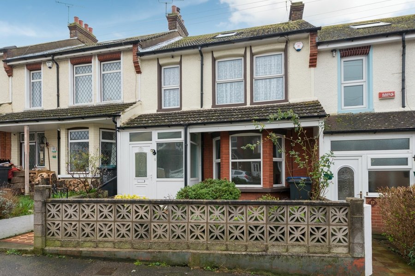Weigall Place, Ramsgate, CT11
3 bedroom house for sale
We are excited to bring to the market this modern and immaculately presented 3-bedroom semi-detached property. Built 3 years ago, by an independent, award-winning, local builder, the property has been built and finished to a very high standard.
On the ground floor there is a separate wc and a large open-plan living space with a kitchen that is fitted with a range of contemporary units and built in appliances. The ground floor also benefits from quality Amtico flooring and underfloor heating. To the rear of the lounge, bi-fold doors open to a patio area and a secluded, low-maintenance garden with power and water feature.
On the first floor, there are 2 double bedrooms, a fully tiled, modern family bathroom with rainfall shower and a utility cupboard with plumbing/space for washing machine and tumble dryer. Moving to the second floor, you will find the master bedroom with a feature vaulted ceiling and a fully tiled ensuite shower room with quality flooring and underfloor heating. This room also benefits from a range of eaves cupboards, providing plenty of storage space.
To the front of the property there is a block-paved drive with parking for at least 2 cars and a covered porch with large storage shed. To the side, there is access to the rear of the property, an outside tap and a 7kW EV charger. The property also benefits from a burglar alarm system, fibre internet connection direct to the house, with ethernet ports and USB sockets in all rooms.
Close to all local amenities, this property is a credit to the builder and current owner and must be viewed without delay to avoid disappointment.
Identification Checks:
Should a purchaser(s) have an offer accepted on a property marketed by Miles & Barr, they will need to undertake an identification check. This is done to meet our obligation under Anti Money Laundering Regulations (AML) and is a legal requirement. We use a specialist third party service to verify your identity. The cost of these checks is £60 inc. VAT per purchase, which is paid in advance, when an offer is agreed and prior to a sales memorandum being issued. This charge is non-refundable under any circumstances.
Room Sizes
| Ground Floor | Leading to |
| Lounge | 14' 6" x 15' 10" (4.42m x 4.83m) |
| WC | With toilet and hand basin |
| Kitchen | 8' 1" x 10' 8" (2.46m x 3.25m) |
| First Floor | Leading to |
| Bedroom | 14' 6" x 8' 11" (4.42m x 2.72m) |
| Bedroom | 14' 6" x 10' 8" (4.42m x 3.25m) |
| Bathroom | 7' 7" x 6' 11" (2.32m x 2.12m) |
| Second Floor | Leading to |
| Bedroom | 12' 4" x 12' 3" (3.76m x 3.74m) |
| En-Suite | With double shower, toilet and hand basin |
| Study | 5' 1" x 4' 11" (1.55m x 1.50m) |
