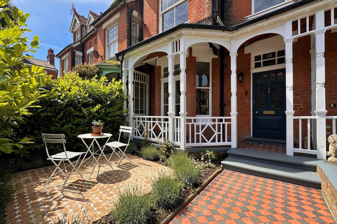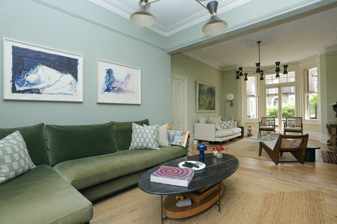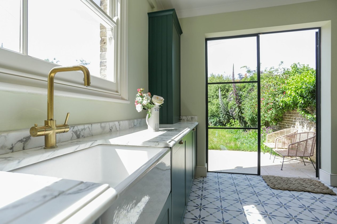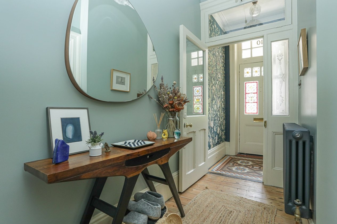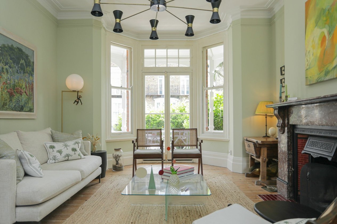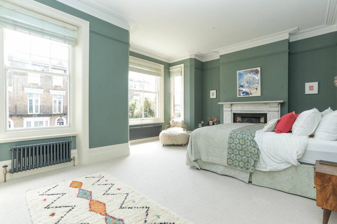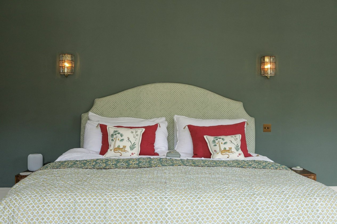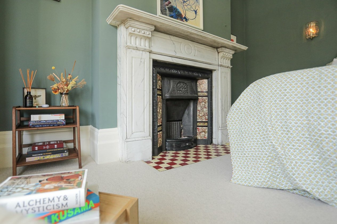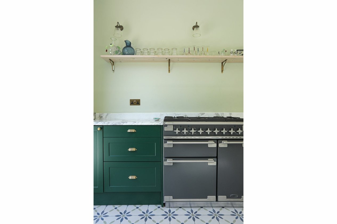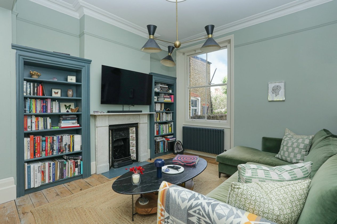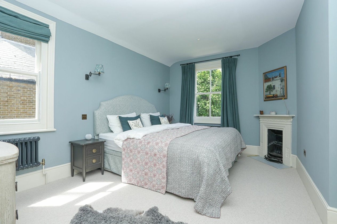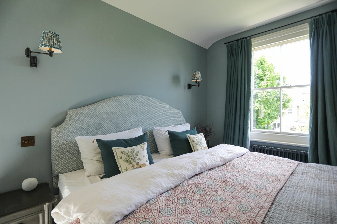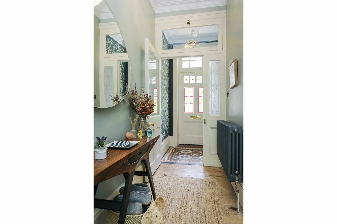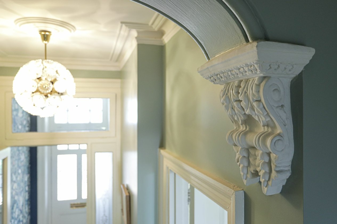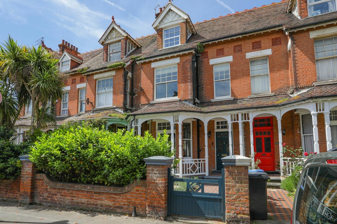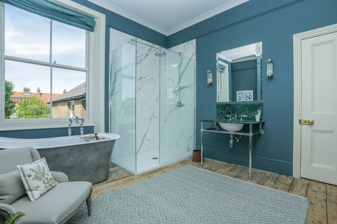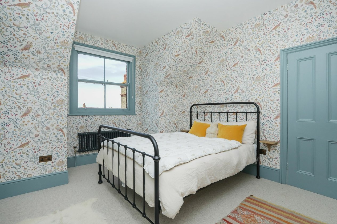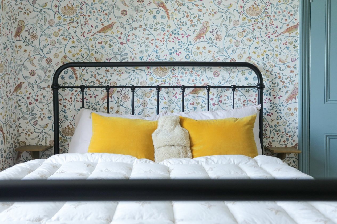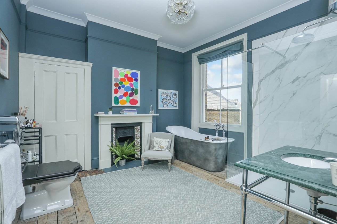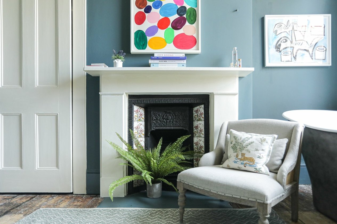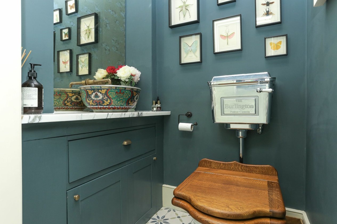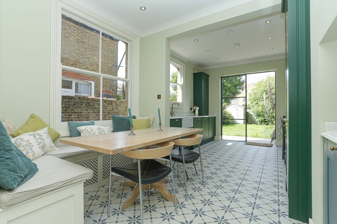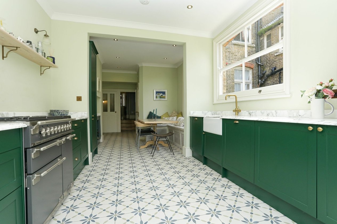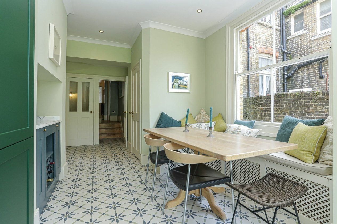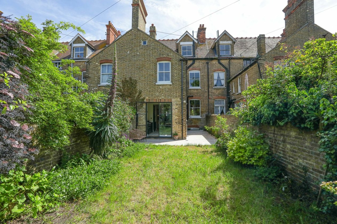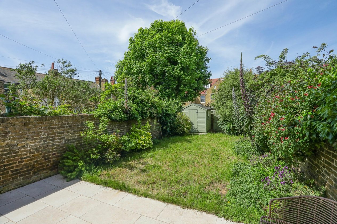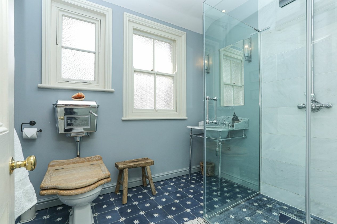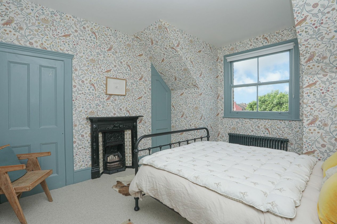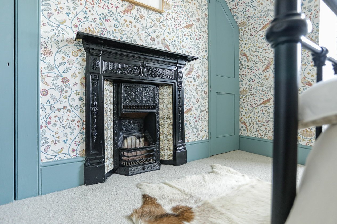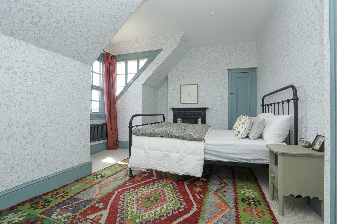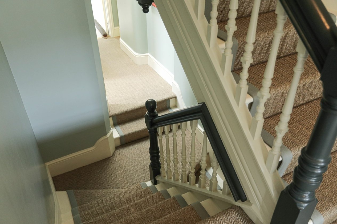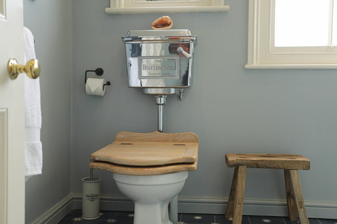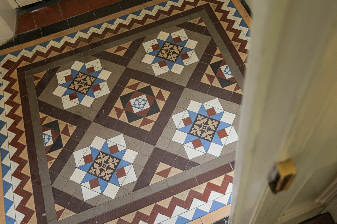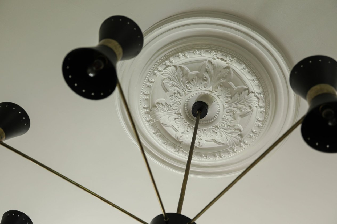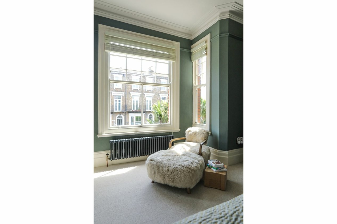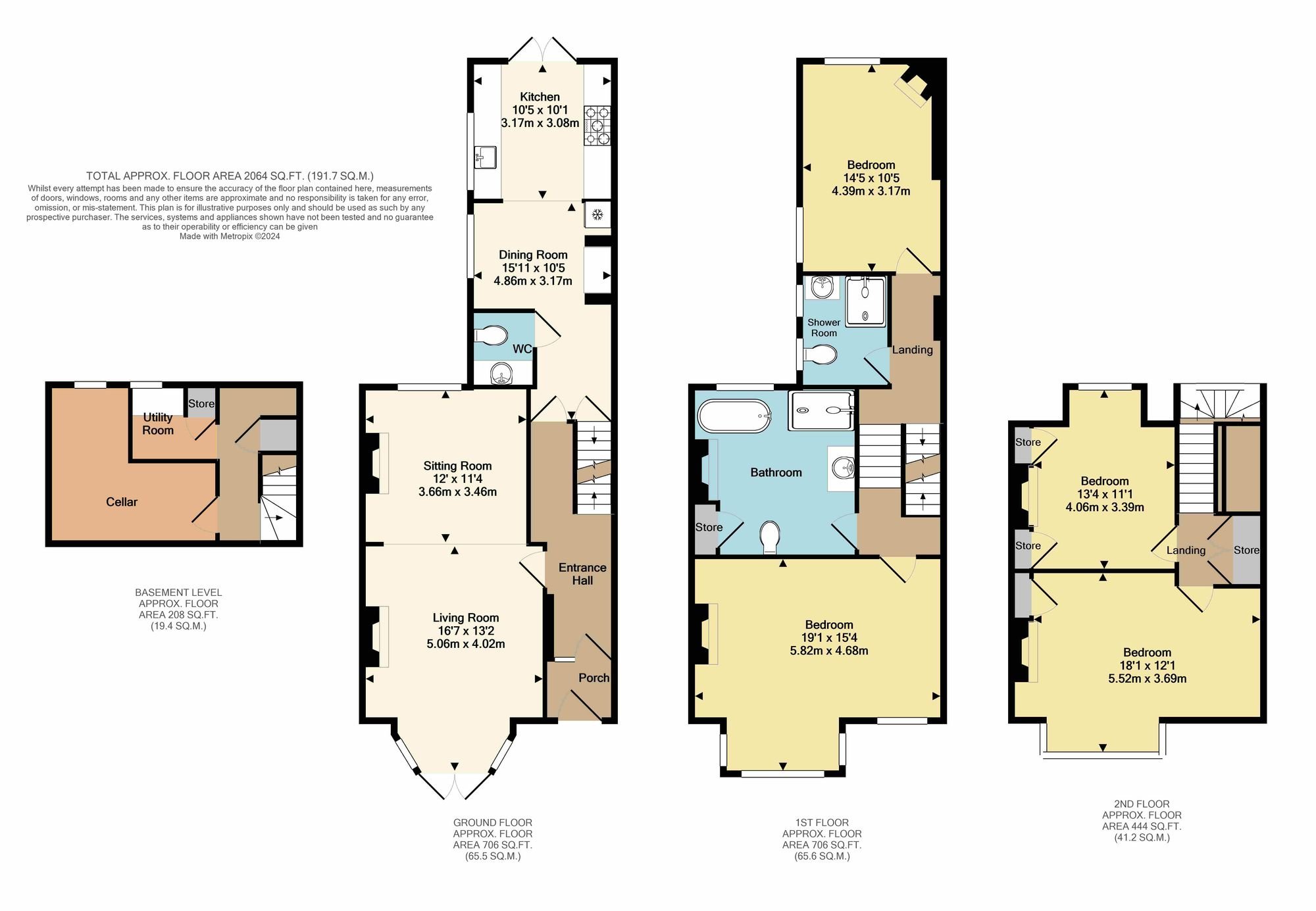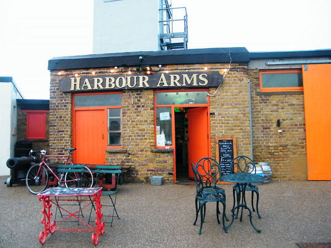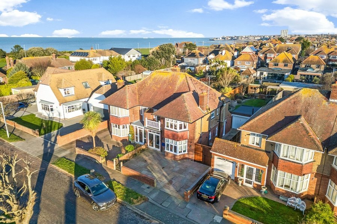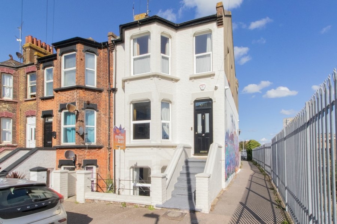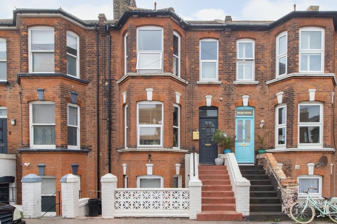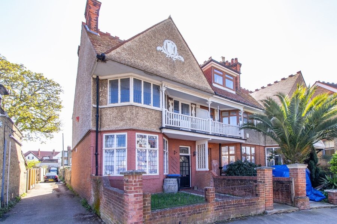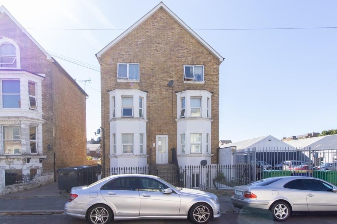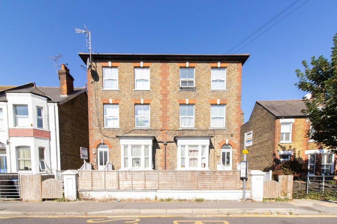Westbrook Gardens, Margate, CT9
house for sale
Nestled in a prime location adjacent to a sandy beach, this exquisite period home offers a unique blend of coastal living and urban convenience. Set just a stone's throw away from the vibrant town of Margate, yet far enough to enjoy peace and tranquillity, this charming townhouse spans over three storeys, boasting four generously sized double bedrooms, two exquisite bathrooms, and a wealth of original features and fireplaces that whisper tales of bygone eras and provide ample space for a growing family or the avid entertainer.
Upon entering, you are greeted by the airy open-plan sitting rooms, exuding warmth and character with original features seamlessly intertwined with modern aesthetics, accented by 1950’s brass Italian Stilnovo chandeliers that cast a soft glow over the space.
The heart of the home lies in the bespoke kitchen diner, complete with Italian Arabescato marble worktops and Crittall patio doors that flood the space with natural light and offer a seamless transition to the outdoor area, making it an ideal setting for hosting gatherings and creating lasting memories with loved ones. The cellar can also be accessed from this space; a tidy storage area consisting of two rooms that are bustling with potential.
Ascend the split level landings with bespoke sisal runners and sage linen edging, leading to the four spacious bedrooms and two luxury bathrooms where comfort and luxury converge seamlessly.
Step outside and be greeted by a haven of outdoor space, perfect for enjoying the coastal breeze and soaking in the sun-kissed surroundings. The lovingly landscaped gardens provide a sanctuary for relaxation and al-fresco dining, where the lush greenery serves as a backdrop for picturesque outdoor entertaining.
Just a short stroll away lies The Westbrook Pavilion, soon to be redeveloped by renowned artist Tracey Emin and proposed to include a new restaurant, cafe, saunas, steam rooms, and swimming club.
This property offers a rare opportunity to embrace the coastal lifestyle while enjoying the comfort and elegance of modern living. Don't miss the chance to make this seaside retreat your own and experience the best of both worlds - a peaceful sanctuary by the beach and the vibrant energy of Margate right at your doorstep.
Identification checks
Should a purchaser(s) have an offer accepted on a property marketed by Miles & Barr, they will need to undertake an identification check. This is done to meet our obligation under Anti Money Laundering Regulations (AML) and is a legal requirement. We use a specialist third party service to verify your identity. The cost of these checks is £60 inc. VAT per purchase, which is paid in advance, when an offer is agreed and prior to a sales memorandum being issued. This charge is non-refundable under any circumstances.
Room Sizes
| Ground Floor Entrance | Leading to |
| Living Room | 16' 7" x 13' 2" (5.05m x 4.01m) |
| Sitting Room | 12' 0" x 11' 4" (3.66m x 3.45m) |
| WC | With Toilet And Wash Hand Basin |
| Dining Room | 15' 11" x 10' 5" (4.85m x 3.18m) |
| Kitchen | 10' 5" x 10' 1" (3.18m x 3.07m) |
| Basement | Leading to |
| Utility Room | |
| Cellar | |
| First Floor | Leading To |
| Bedroom | 19' 1" x 15' 4" (5.82m x 4.67m) |
| Bathroom | With Toilet, Wash Hand Basin, Bath And Shower |
| Shower Room | With Toilet, Wash Hand Basin And Shower |
| Bedroom | 14' 5" x 10' 5" (4.39m x 3.18m) |
| Second Floor | Leading To |
| Bedroom | 18' 1" x 12' 1" (5.51m x 3.68m) |
| Bedroom | 13' 4" x 11' 1" (4.06m x 3.38m) |
