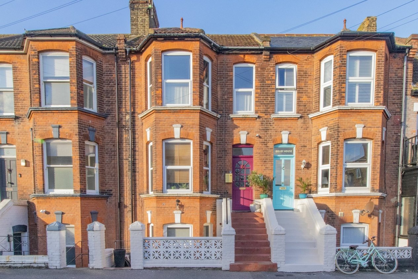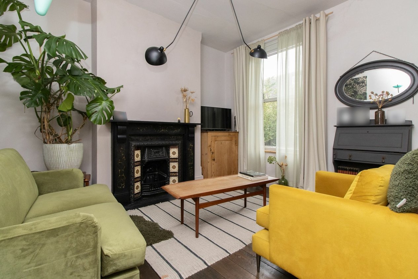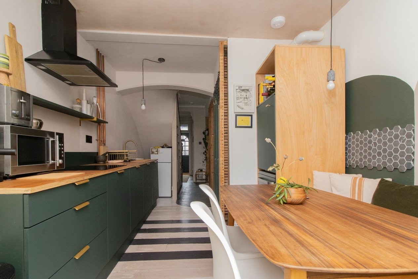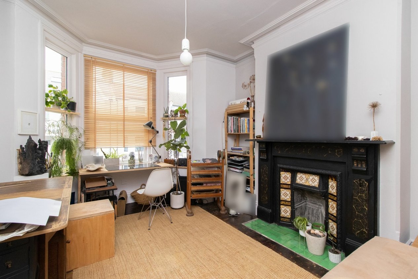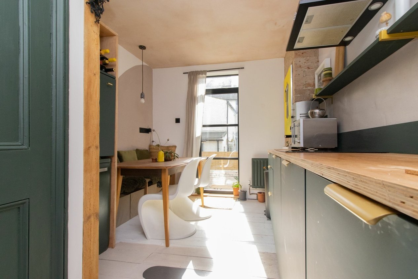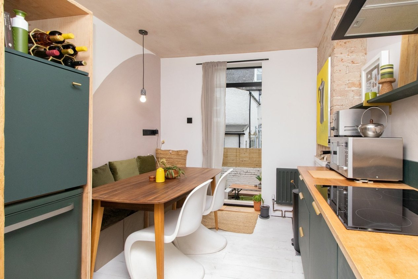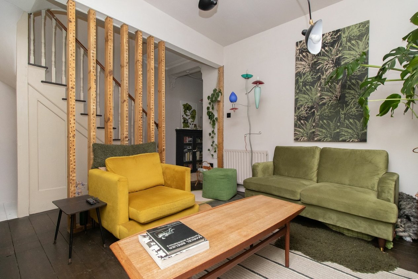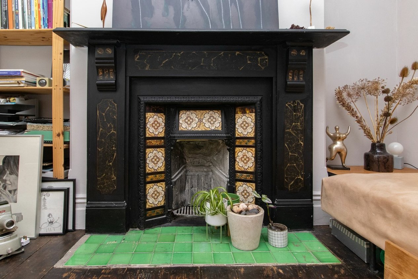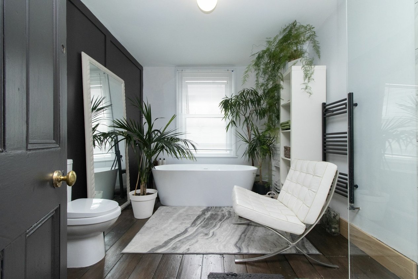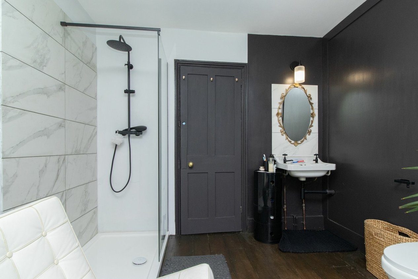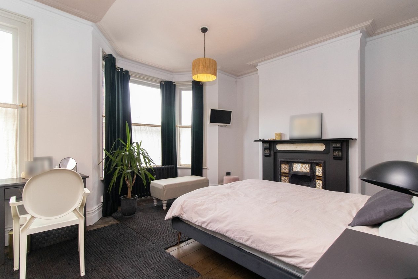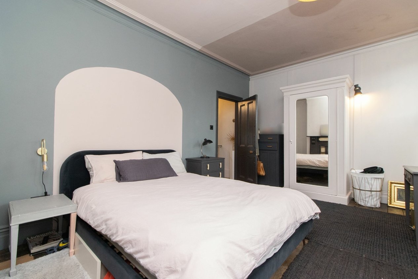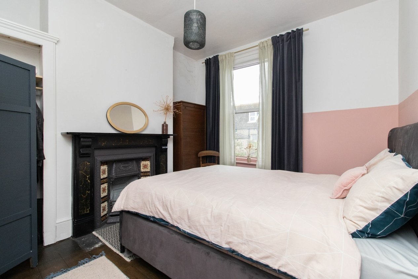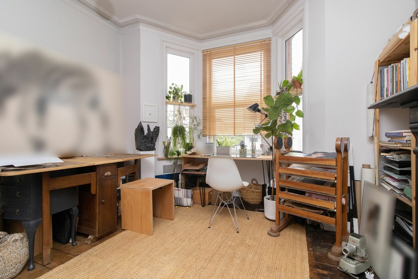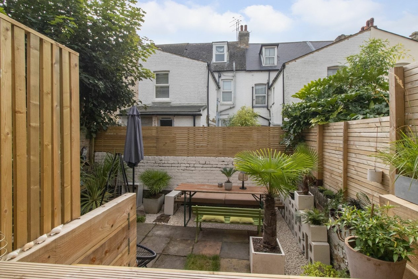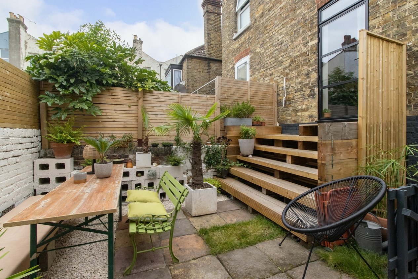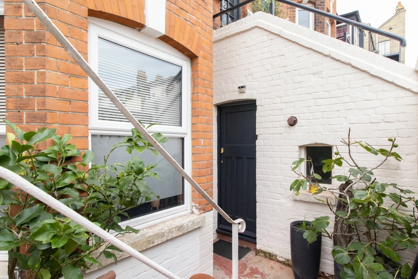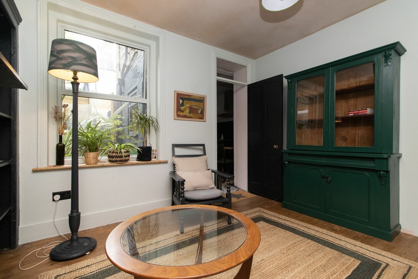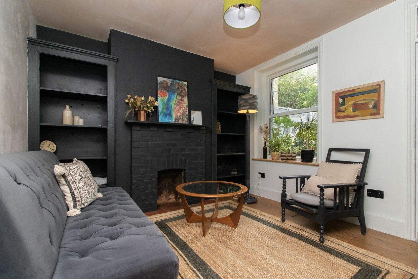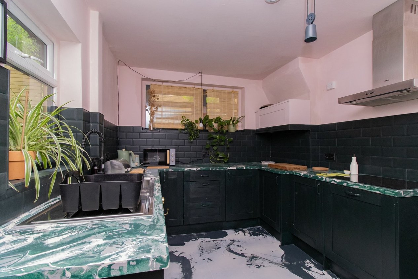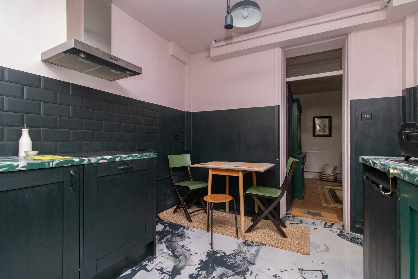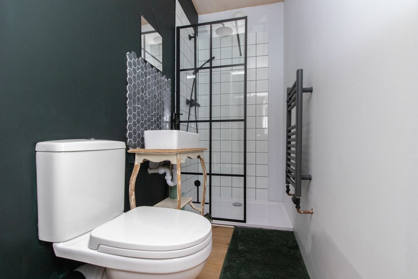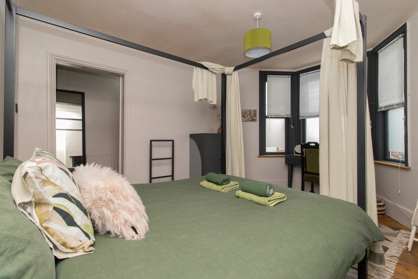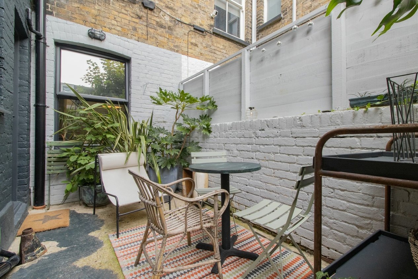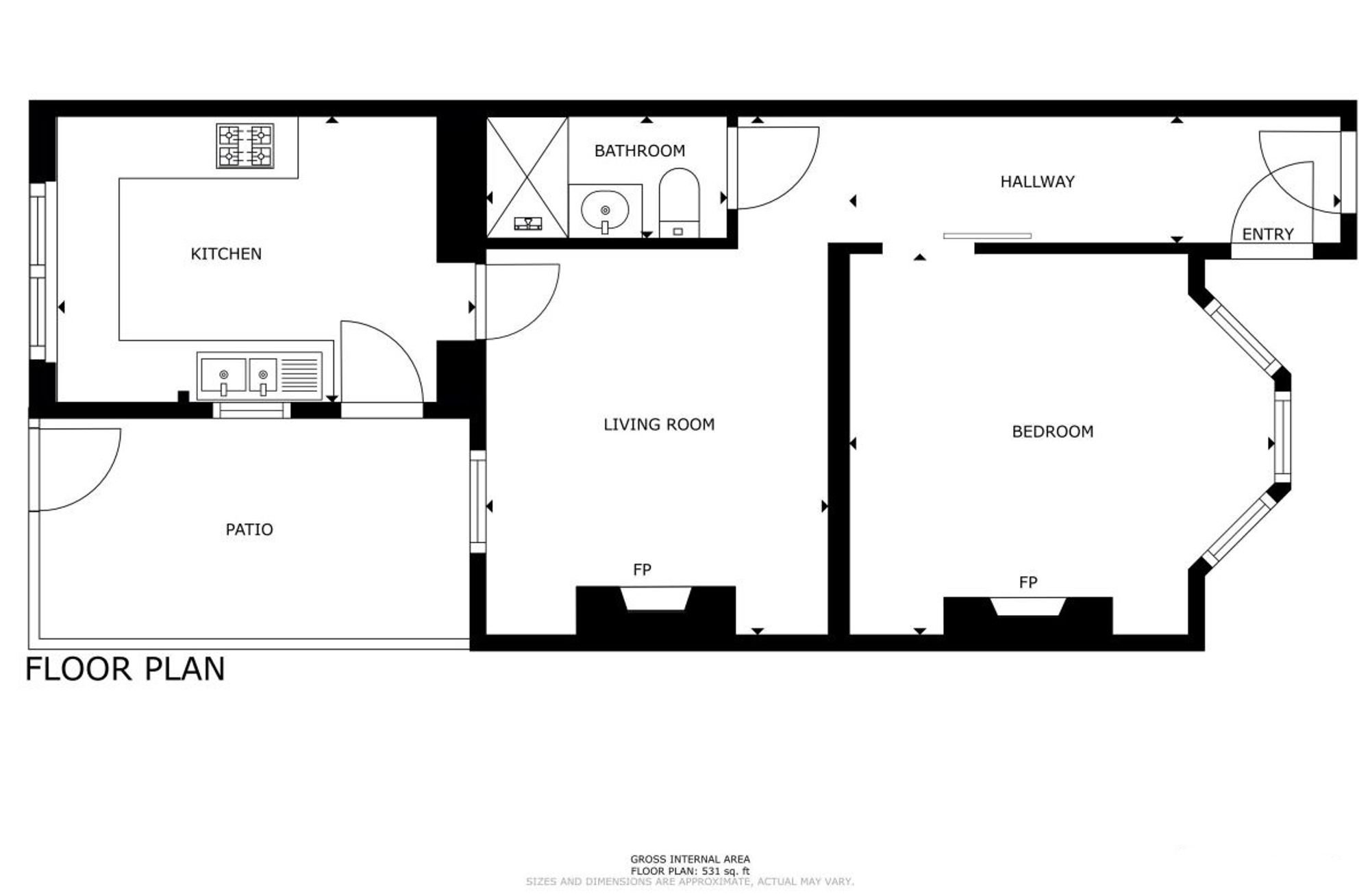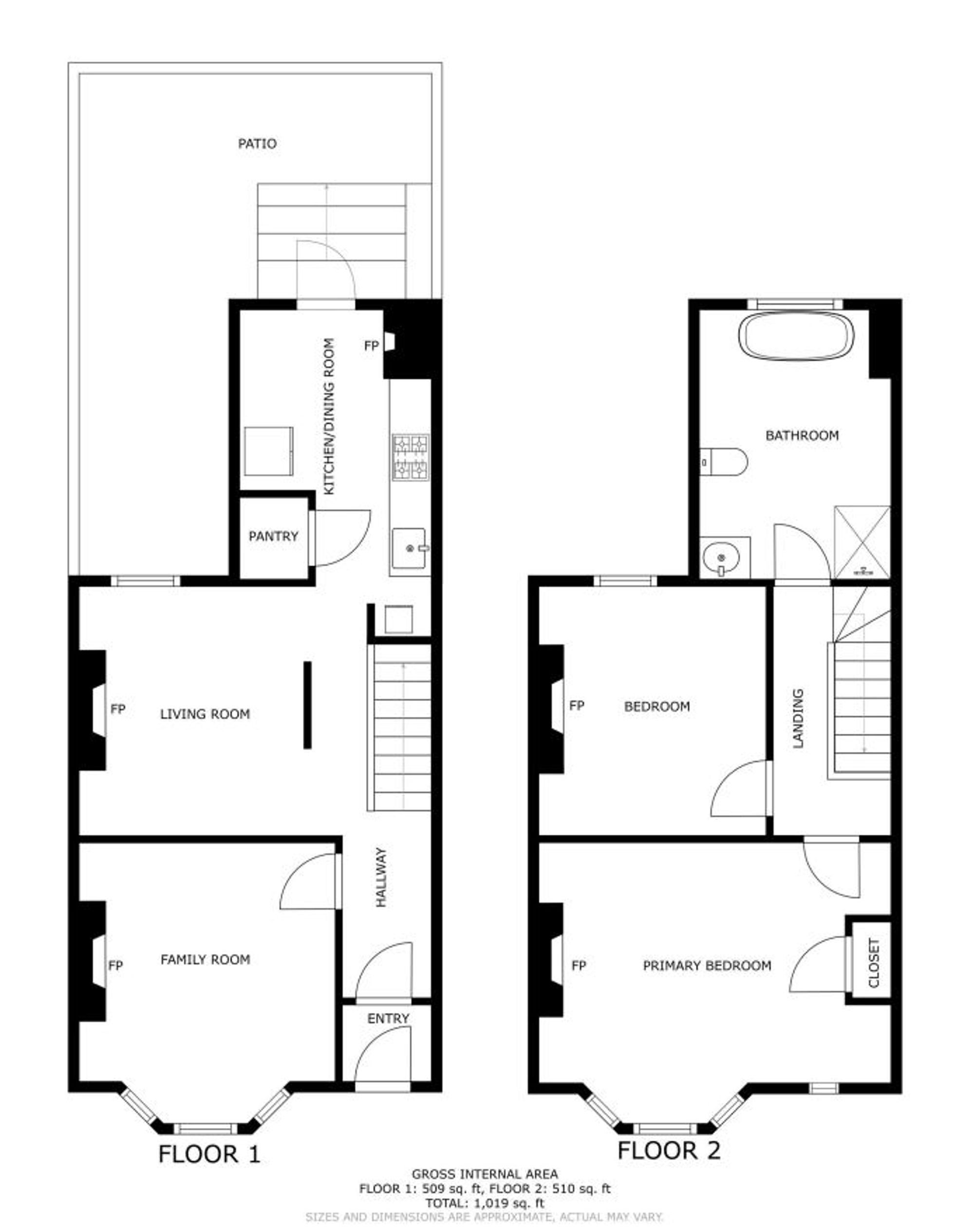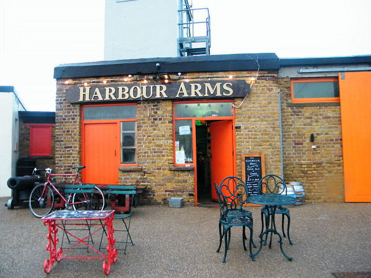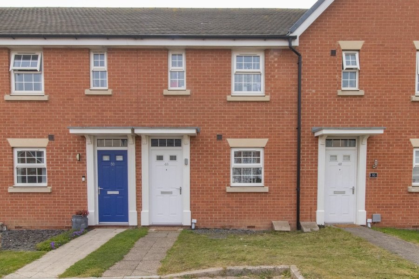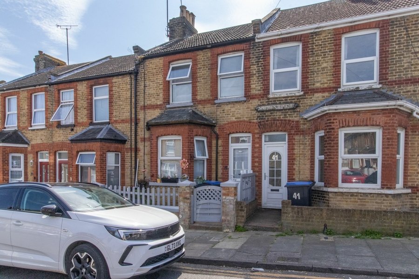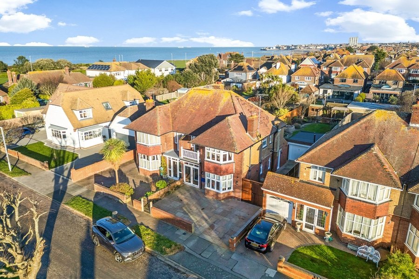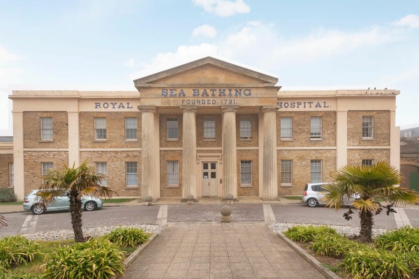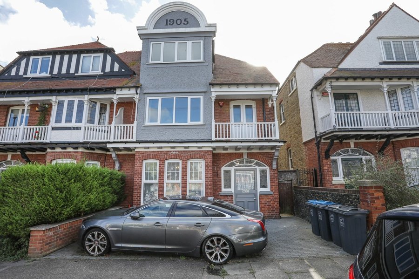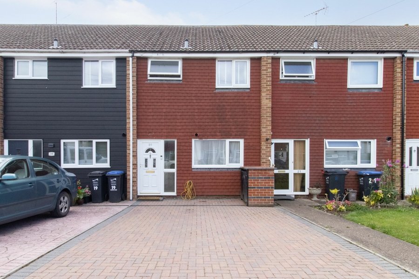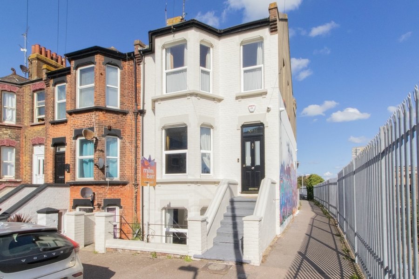Crescent Road, Margate, CT9
4 bedroom house for sale
This stunning four-bedroom mid-terrace home on Crescent Road in Margate is an exceptional family home with further opportunity to earn income from the separate flat below. Nestled in a prime location, it is just a short walk from Margate Station, offering excellent transport links to London and beyond. The iconic Blue Flag Margate Beach is also a few minutes walk away, perfect for enjoying sun-filled days by the sea.
Spanning three beautifully designed floors, this home offers spacious and modern living. The entrance opens to a bright and airy entrance hallway, separate living area, second reception room leading into an open-plan kitchen and dining space, ideal for entertaining. The kitchen is fully fitted with contemporary appliances and finished to a high standard. Large windows flood the space with natural light, with a crital door leading out to a private rear garden.
Upstairs, the property features two generously sized bedrooms, each offering ample storage and tranquil retreats for relaxation. There’s a spacious modern bathroom with a large bath and a walk in shower.
A unique feature of this home is the self contained one bedroom unit with separate entrance on the lower ground floor offering a fantastic opportunity for Airbnb/Rental income or independent living quarters.
With its close proximity to local amenities, shops, cafes, and Margate's vibrant arts scene, this Crescent Road property offers the perfect blend of seaside living and modern convenience. Don’t miss the chance to make this versatile and elegant home your own.
Identification checks
Should a purchaser(s) have an offer accepted on a property marketed by Miles & Barr, they will need to undertake an identification check. This is done to meet our obligation under Anti Money Laundering Regulations (AML) and is a legal requirement. We use a specialist third party service to verify your identity. The cost of these checks is £60 inc. VAT per purchase, which is paid in advance, when an offer is agreed and prior to a sales memorandum being issued. This charge is non-refundable under any circumstances.
Room Sizes
| Entrance | Leading to: |
| Hallway | 11' 1" x 4' 1" (3.37m x 1.24m) |
| Lounge | 11' 11" x 11' 1" (3.63m x 3.37m) |
| Dining Room | 10' 6" x 11' 7" (3.21m x 3.53m) |
| Kitchen | 7' 11" x 12' 11" (2.42m x 3.94m) |
| First Floor | Leading to: |
| Bedroom | 10' 10" x 16' 7" (3.30m x 5.05m) |
| Bedroom | 10' 6" x 11' 8" (3.21m x 3.55m) |
| Bathroom | 12' 1" x 8' 11" (3.68m x 2.71m) |
| Lower Ground Floor Flat | Leading to: |
| Entrance Hall | Leading to: |
| Bedroom | 13' 8" x 10' 9" (4.17m x 3.28m) |
| Living Room | 12' 0" x 8' 0" (3.65m x 2.43m) |
| Bathroom | 7' 5" x 3' 7" (2.25m x 1.09m) |
| Kitchen | 12' 2" x 9' 1" (3.72m x 2.76m) |
