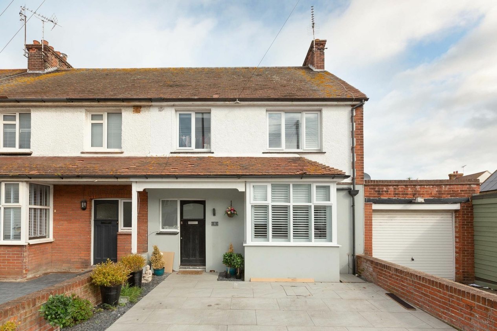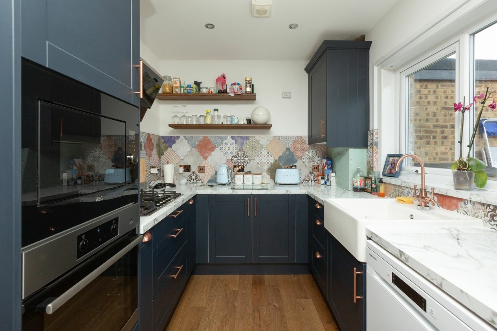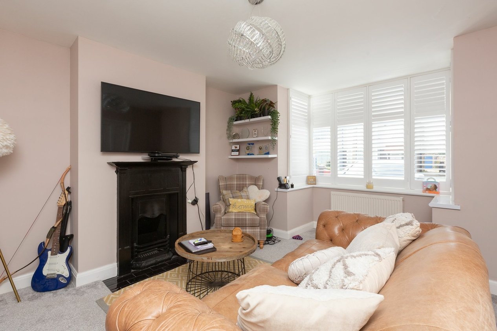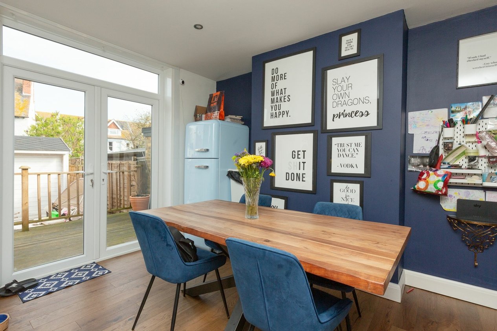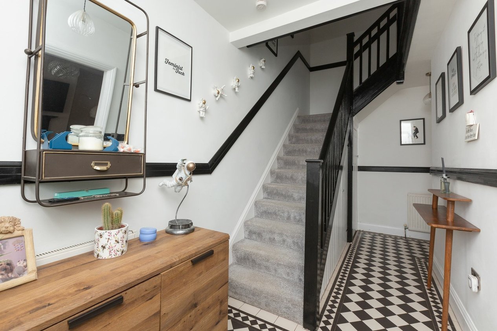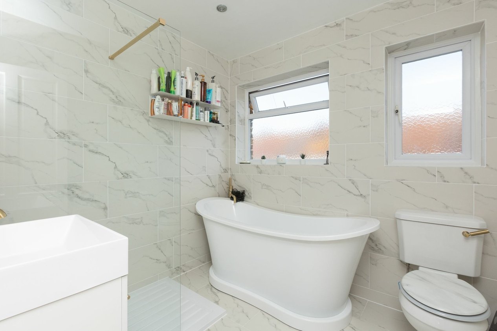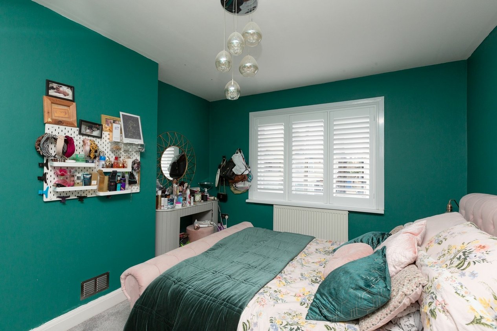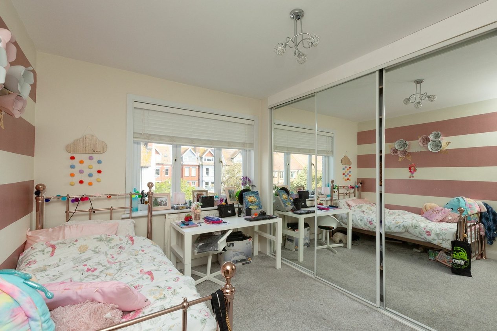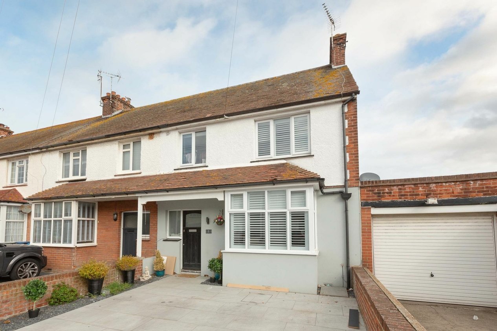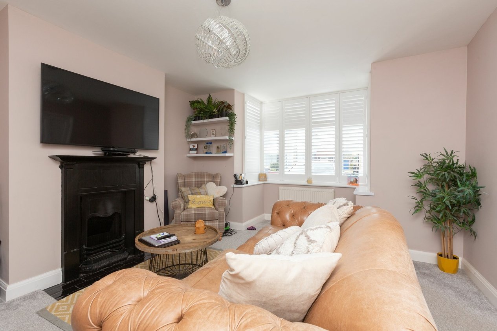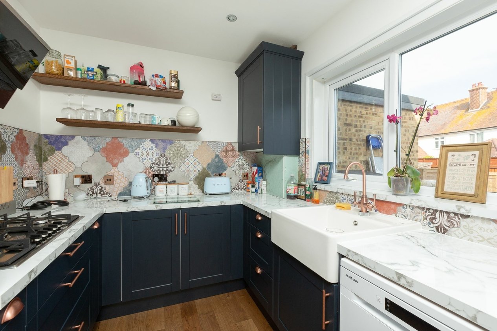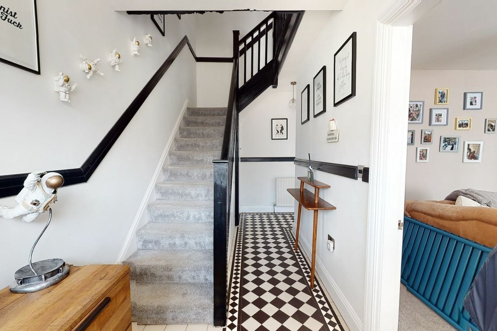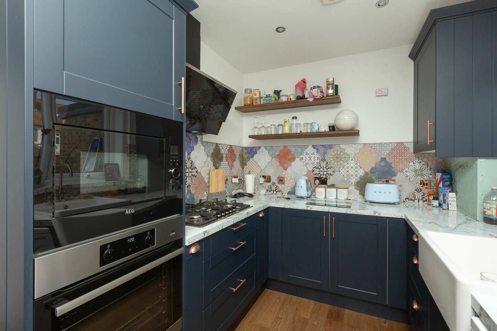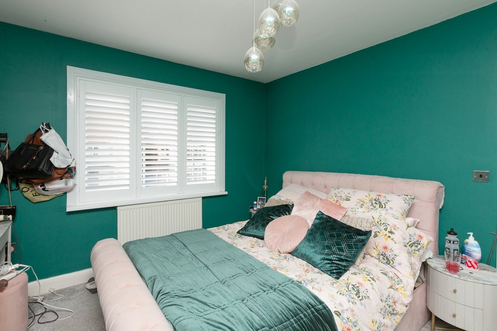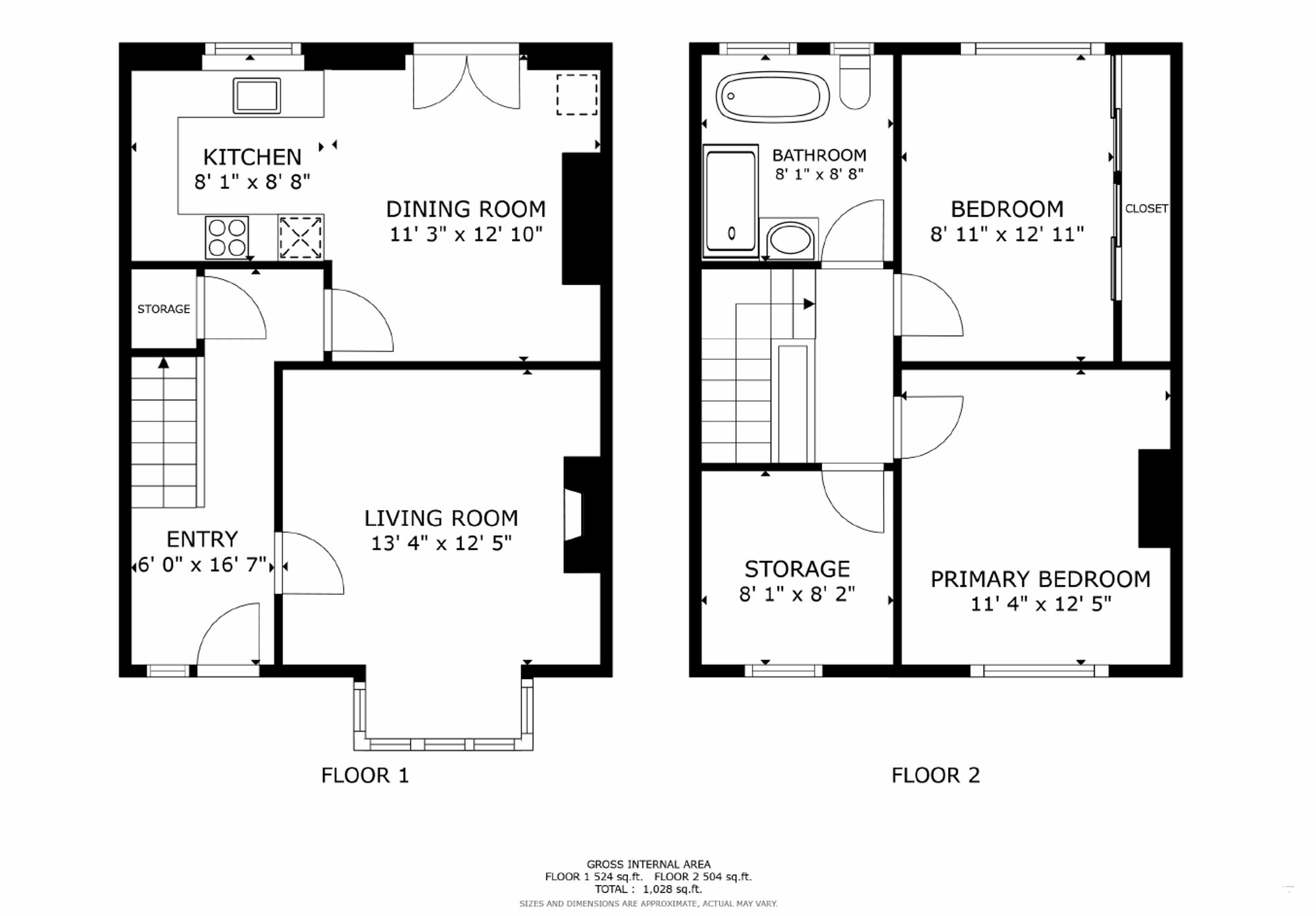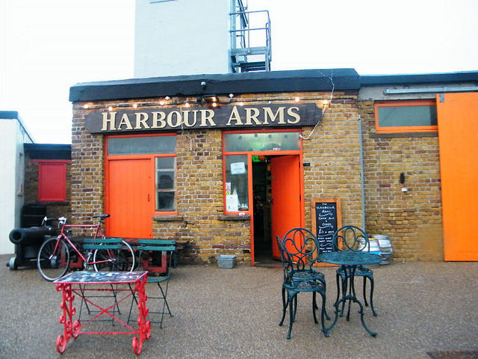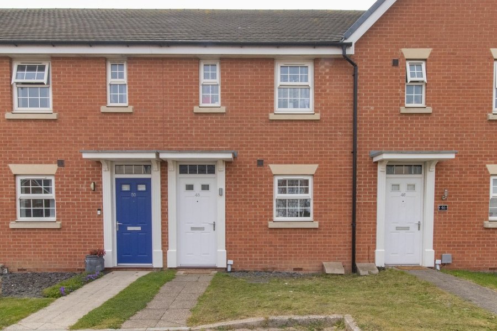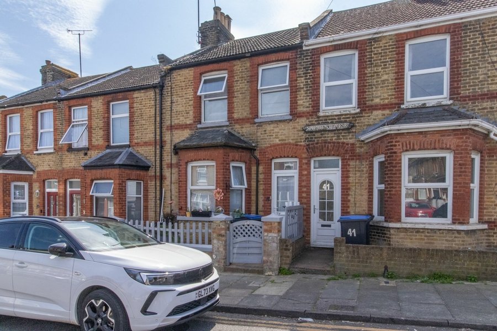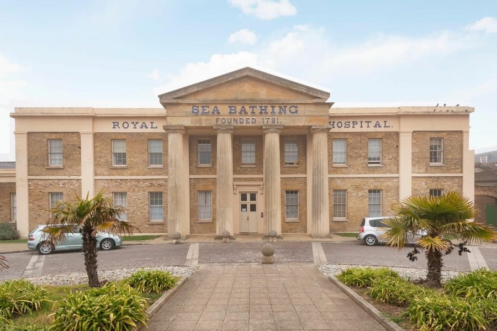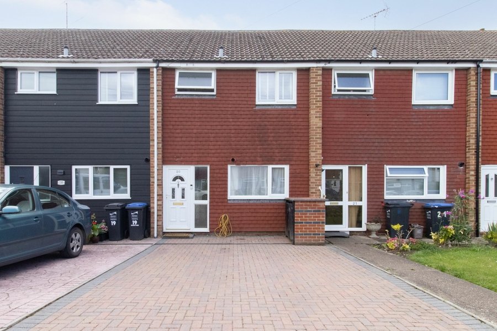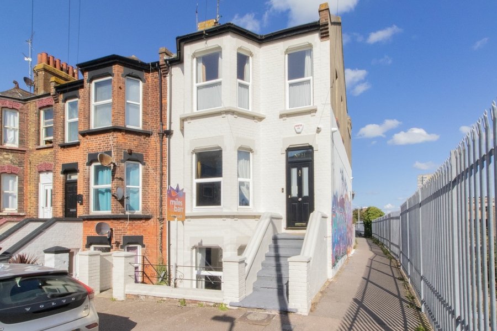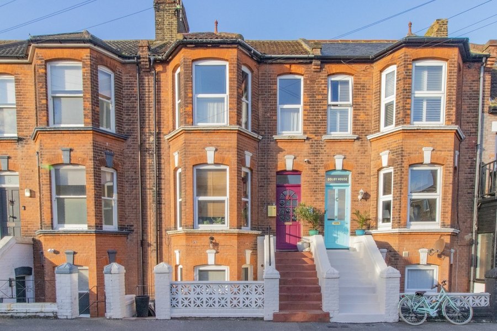Westbrook Avenue, Margate, CT9
3 bedroom house for sale
SOUGHT AFTER FAMILY HOME WITHIN A SHORT WALK OF THE BEACH!
Miles and Barr are delighted to be offering this desirable period property to the market. Conveniently located within easy reach of a number of local schools and shops, Margate train station and the sandy beaches of Westbrook and Margate Main Sands, this home is a MUST SEE for any serious purchaser. The accommodation is arranged over two floors, and is comprised of a bright & airy entrance hall with access to a lounge with bay window to the front and an open plan kitchen diner with modern fitted kitchen. The first floor completes the picture with three well proportioned bedrooms and a modern family bathroom with a separate shower & freestanding bath.
Further benefits include double glazing, gas fired central heating, off street parking to the front for two vehicles and an enclosed rear garden completed with a versatile timber built cabin with power and light.
Identification Checks
Should a purchaser(s) have an offer accepted on a property marketed by Miles & Barr, they will need to undertake an identification check. This is done to meet our obligation under Anti Money Laundering Regulations (AML) and is a legal requirement. We use a specialist third party service to verify your identity. The cost of these checks is £60 inc. VAT per purchase, which is paid in advance, when an offer is agreed and prior to a sales memorandum being issued. This charge is non-refundable under any circumstances.
Room Sizes
| Ground Floor | Ground Floor Entrance Leading To |
| Hallway | 5' 10" x 16' 7" (1.78m x 5.05m) |
| Lounge | 15' 8" x 12' 11" (4.78m x 3.94m) |
| Kitchen / Diner | 12' 0" x 19' 2" (3.66m x 5.84m) |
| First Floor | First Floor Landing Leading To |
| Bedroom | 12' 1" x 11' 0" (3.68m x 3.35m) |
| Bedroom | 8' 1" x 7' 11" (2.46m x 2.41m) |
| Bedroom | 11' 0" x 12' 2" (3.35m x 3.71m) |
| Bathroom | 7' 8" x 7' 7" (2.34m x 2.31m) |
