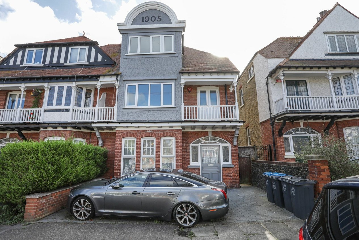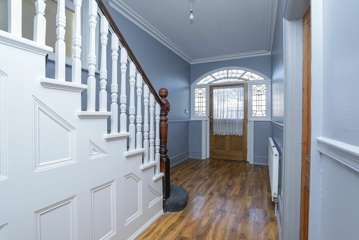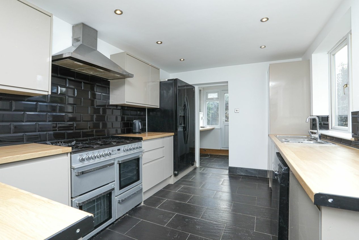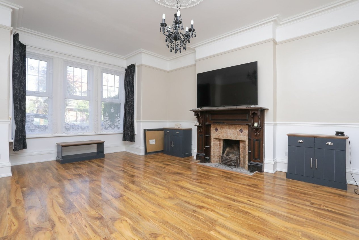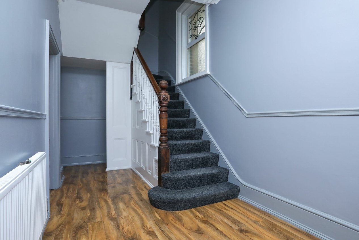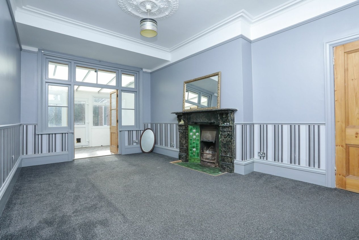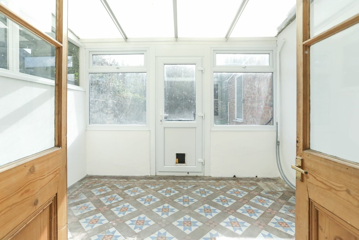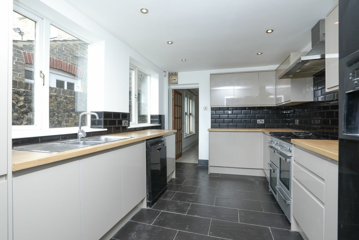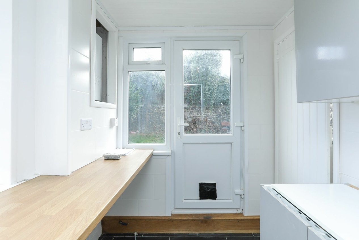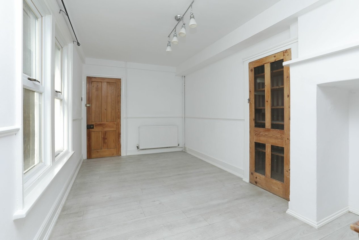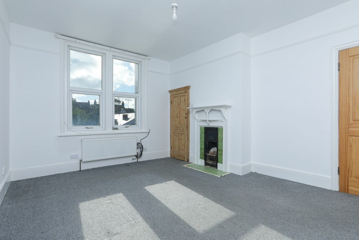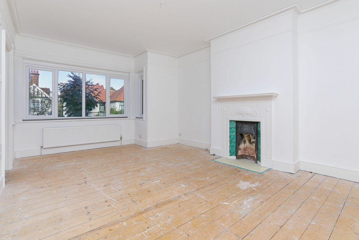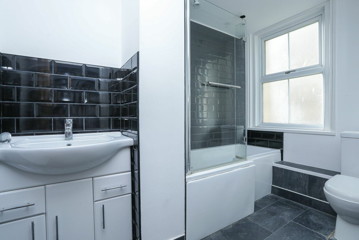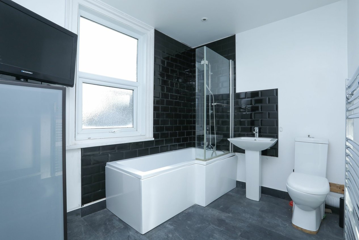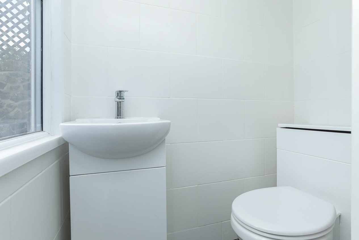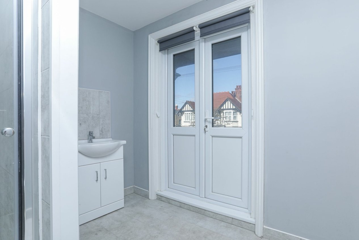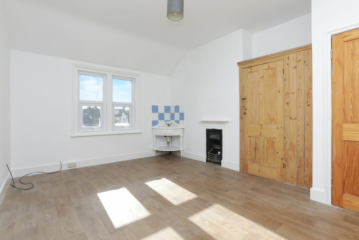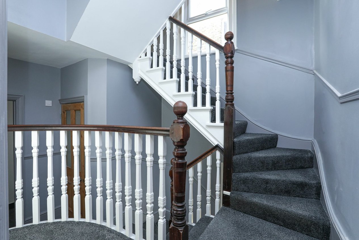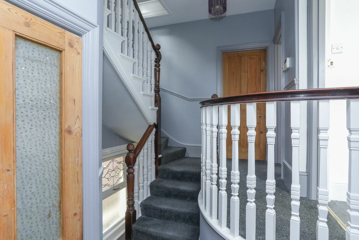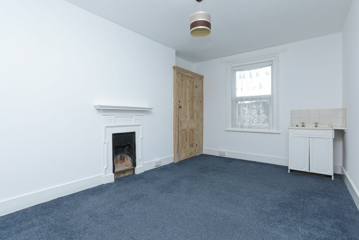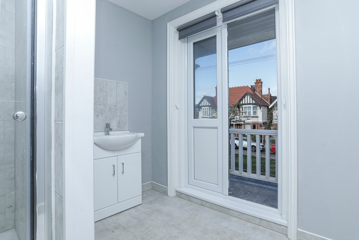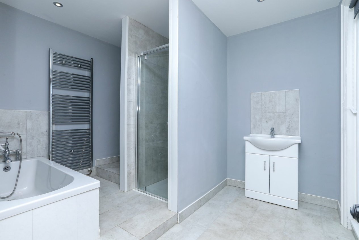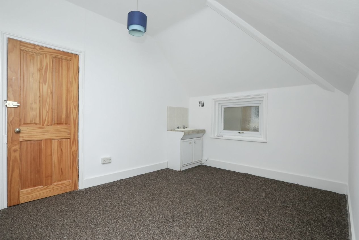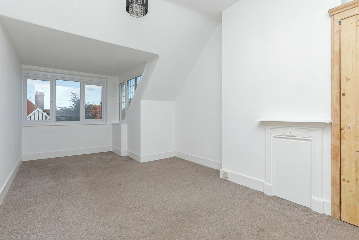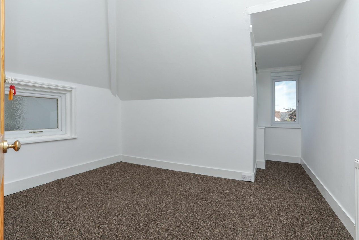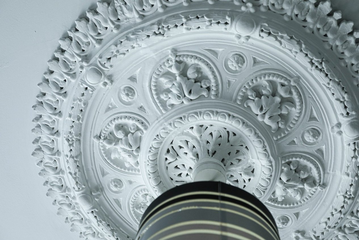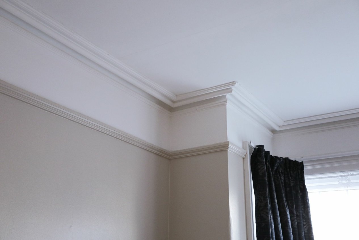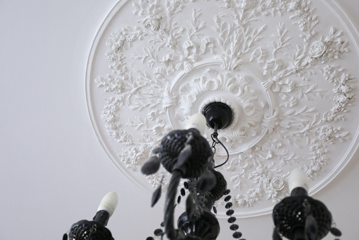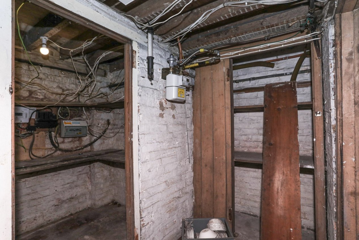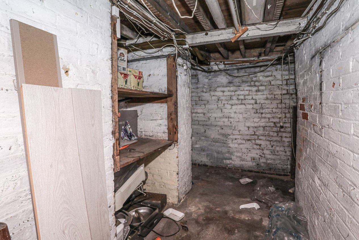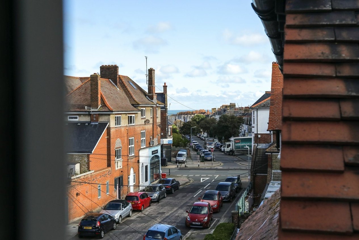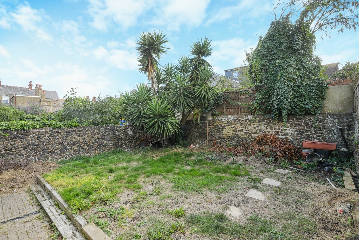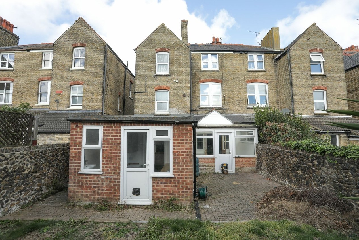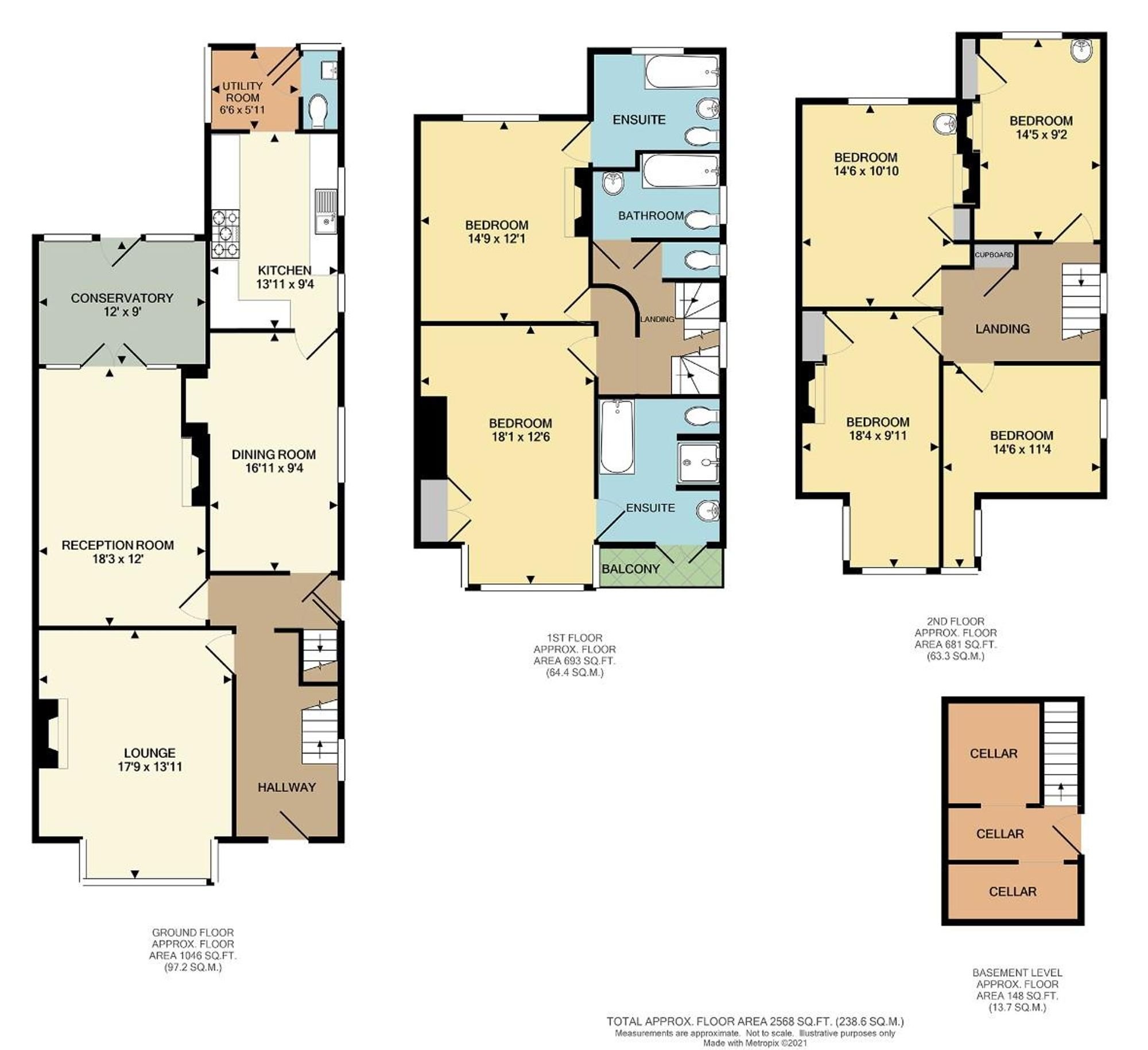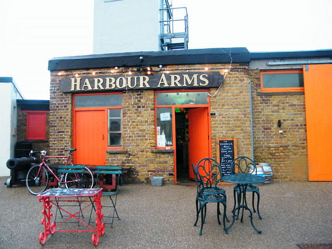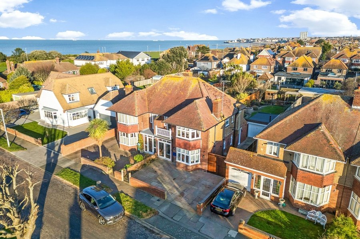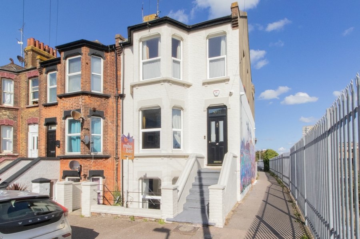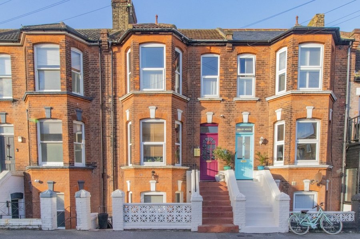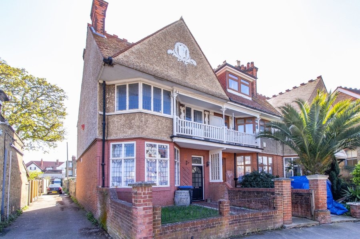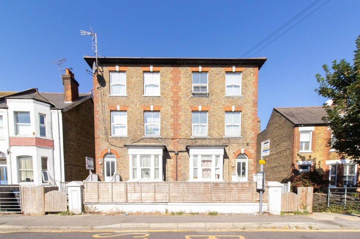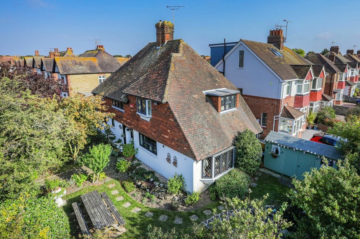Crawford Gardens, Margate, CT9
6 bedroom house for sale
Spacious and Charming Three-Storey Semi-Detached Townhouse in Prime Crawford Gardens Location
Situated in the sought-after and rarely available Crawford Gardens, just a stone’s throw from the high street, this impressive three-storey semi-detached townhouse offers ample space and character, making it perfect for a growing family. Nestled in a quiet cul-de-sac, this home exudes charm with its period features, including fireplaces, decorative tiles, ceiling roses, picture rails, and high skirtings.
On the ground floor, you'll find two generous reception rooms, one of which opens onto a conservatory, a dining room leading into a kitchen, and a separate utility room with a WC and door to the garden. The hallway also provides access to a cellar, offering additional storage.
The first floor hosts two spacious master bedrooms, each with en-suite bathrooms, and a further family bathroom and WC. The front bedroom features French doors from the en-suite, opening onto a balcony. A half-landing leads up to a double guest bedroom, and the second floor offers three additional double bedrooms. One of these bedrooms was previously a bathroom, offering the flexibility to be converted back if needed.
Externally, the property boasts off-street parking at the front, with side access leading to a charming walled rear garden, which features a small paved area and a lawn. This unique home offers flexible living and must be viewed to fully appreciate its character and space.
Property construction is brick and block and has not had any adaptions for accessibility.
Identification checks:
Should a purchaser(s) have an offer accepted on a property marketed by Miles & Barr, they will need to undertake an identification check. This is done to meet our obligation under Anti Money Laundering Regulations (AML) and is a legal requirement. We use a specialist third party service to verify your identity. The cost of these checks is £60 inc. VAT per purchase, which is paid in advance, when an offer is agreed and prior to a sales memorandum being issued. This charge is non-refundable under any circumstances.
Room Sizes
| Entrance | Door to: |
| Entrance Hall | Leading to: |
| Lounge | 17' 9" x 13' 11" (5.41m x 4.24m) |
| Reception Room | 18' 3" x 12' 0" (5.56m x 3.66m) |
| Conservatory | 12' 0" x 9' 0" (3.66m x 2.74m) |
| Dining Room | 16' 11" x 9' 4" (5.16m x 2.84m) |
| Kitchen | 13' 11" x 9' 4" (4.24m x 2.84m) |
| Utility Room | 6' 6" x 5' 11" (1.98m x 1.80m) |
| Cloakroom | WC |
| First Floor | Leading to: |
| Bedroom | 18' 1" x 12' 6" (5.51m x 3.81m) |
| En-suite Bathroom | Bath, shower cubicle |
| Balcony | |
| Bedroom | 14' 9" x 12' 1" (4.50m x 3.68m) |
| En-suite Bathroom | Bath |
| Family Bathroom | Bath |
| WC | WC |
| Second Floor | Leading to |
| Bedroom | 14' 6" x 11' 4" (4.42m x 3.45m) |
| Bedroom | 18' 4" x 9' 11" (5.59m x 3.02m) |
| Bedroom | 14' 5" x 9' 2" (4.39m x 2.79m) |
| Bedroom | 14' 6" x 10' 10" (4.42m x 3.30m) |
| Basement Level | Leading to: |
| Cellar |
