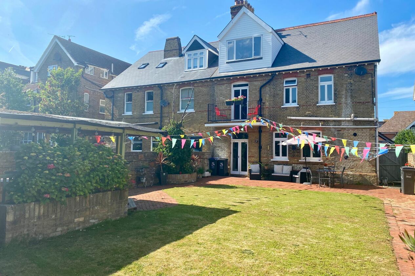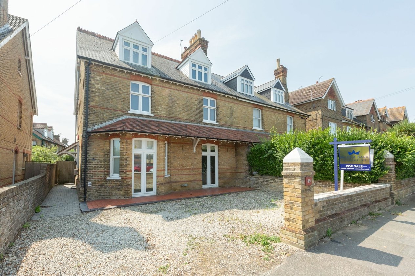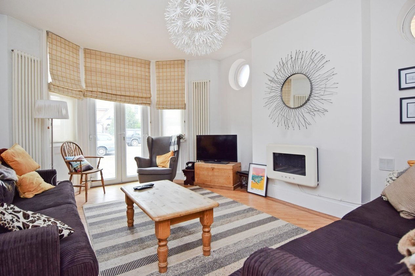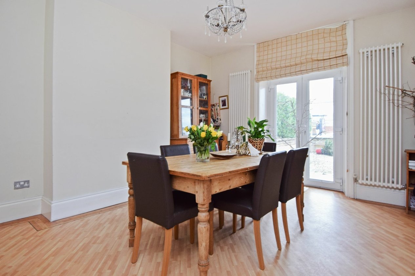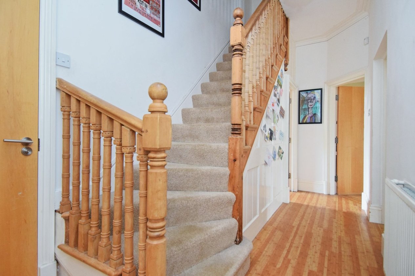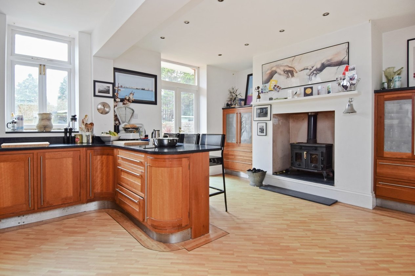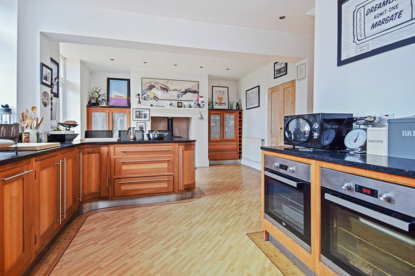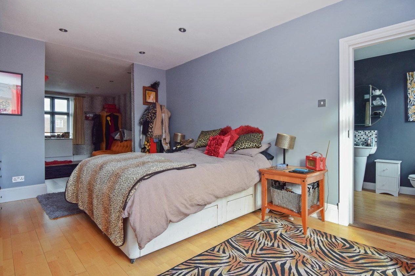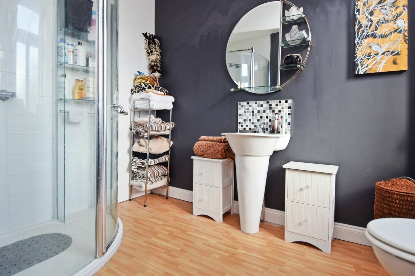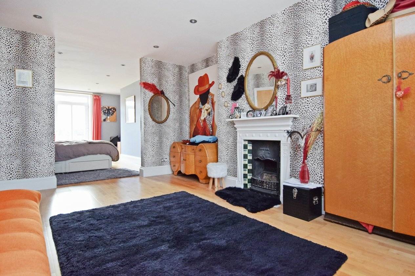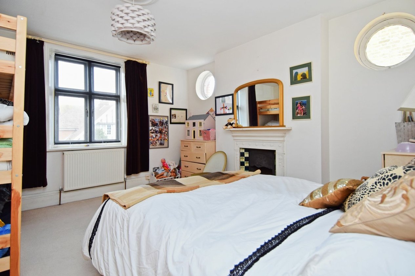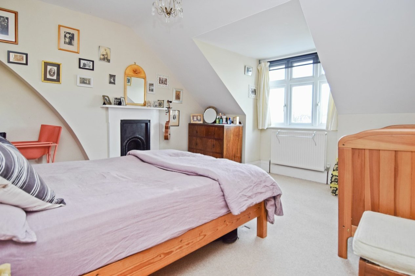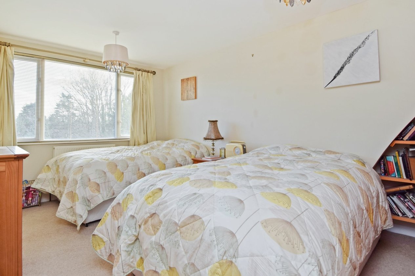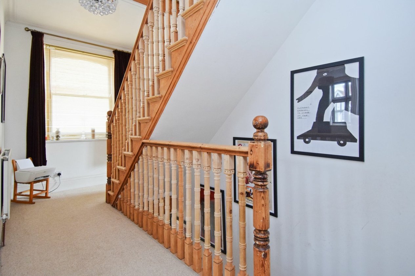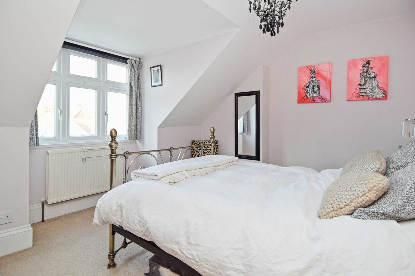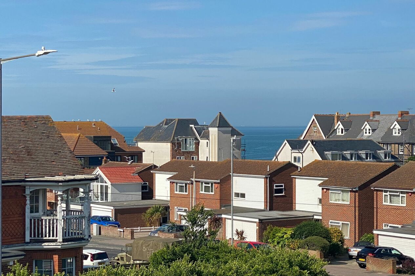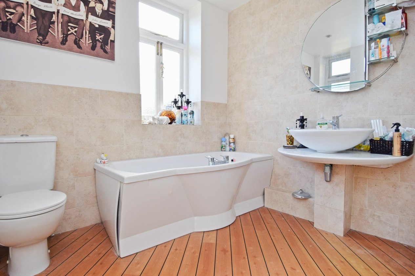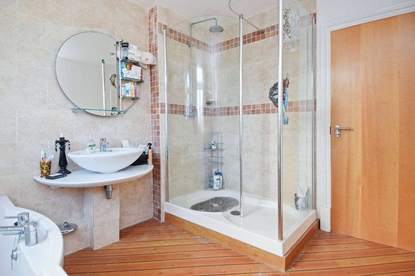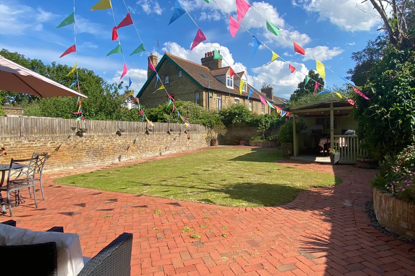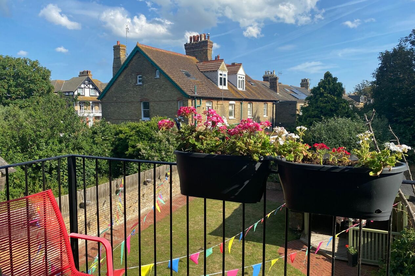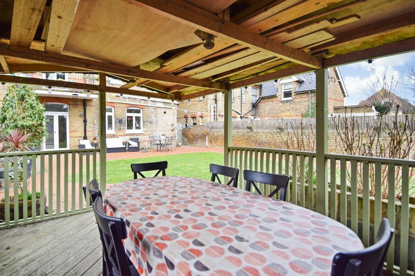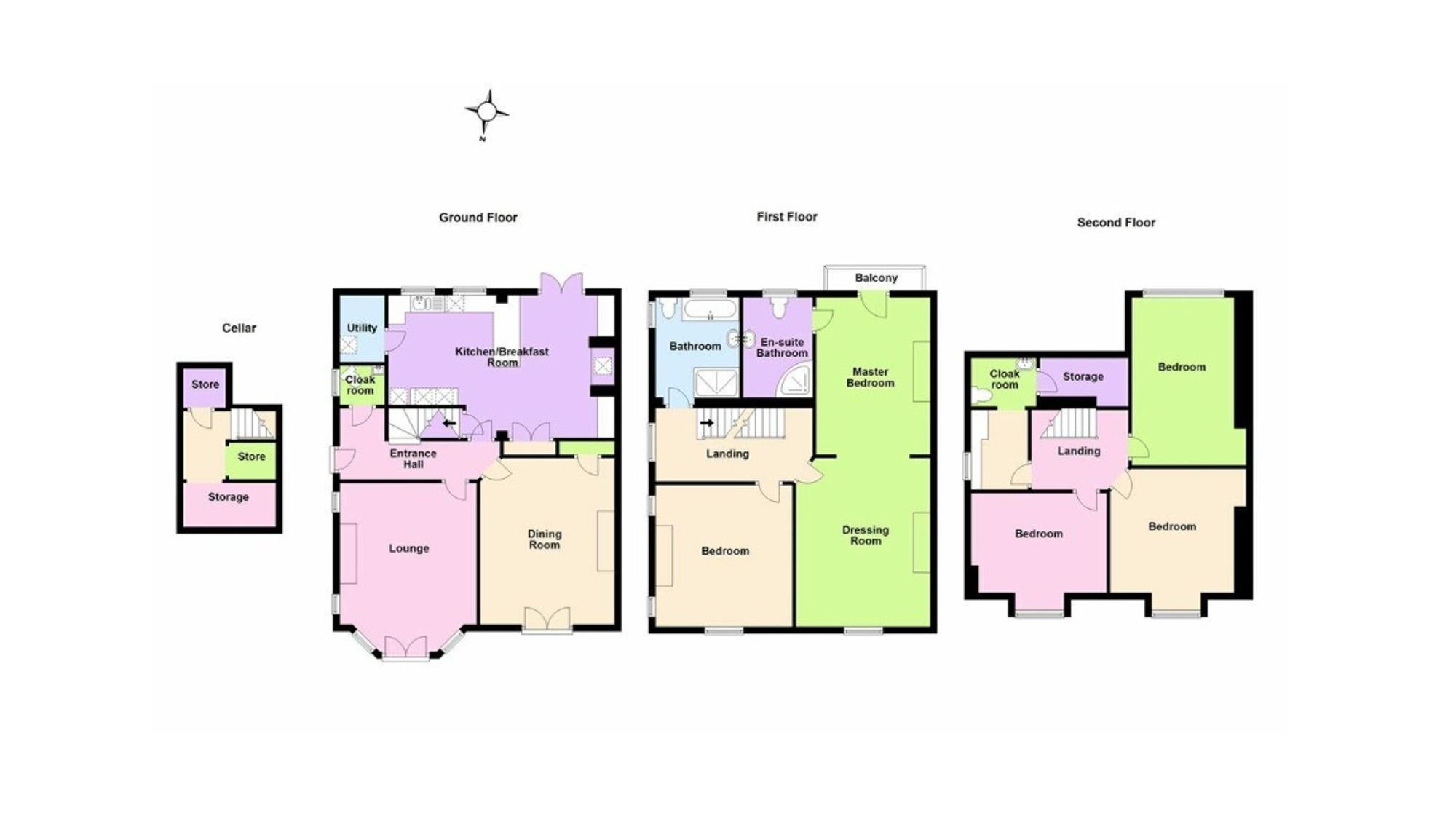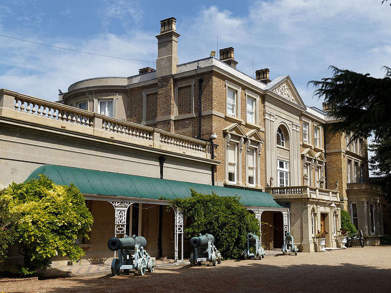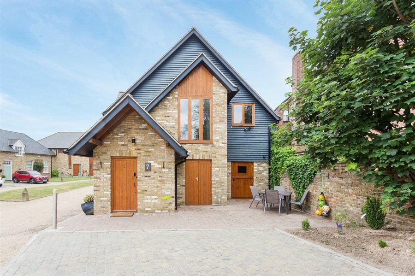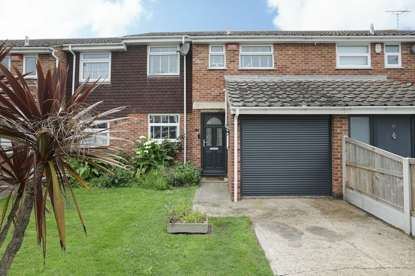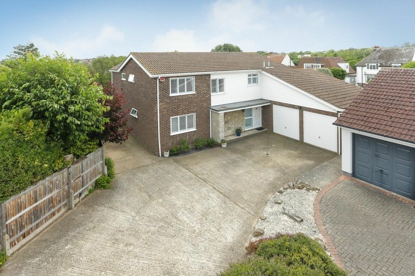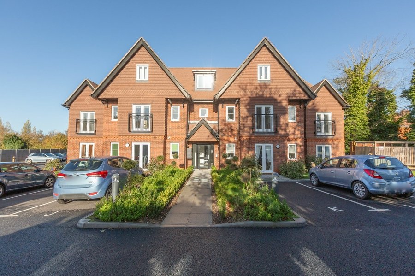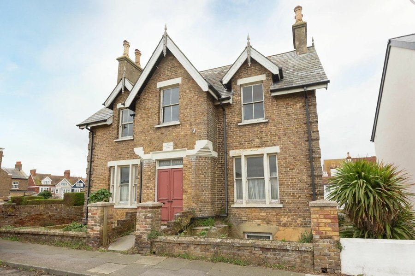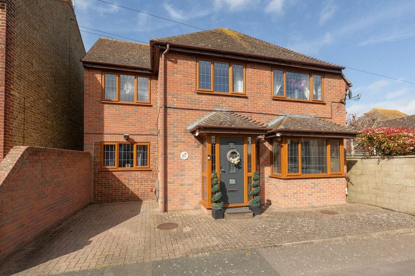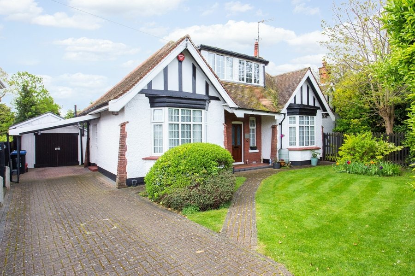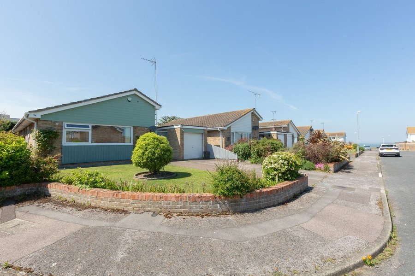Westgate Bay Avenue, Westgate-on-sea, CT8
5 bedroom house for sale
We are delighted to present this rarely available substantial period home, situated in the heart of Westgate, offering an enviable location close to shops, cafes, the train station, and beaches. This well-appointed property is arranged over four floors, providing ample space for comfortable living and will suit a multitude of buyers.
Upon entering the ground floor, you are greeted by a welcoming entrance hall that offers access to the lounge featuring a bay window and patio doors, a dining room with patio doors, an open-plan kitchen diner with views into the sunny garden, a utility room, a WC, and access to the cellar boasting original slate shelving.
Moving to the first floor, a spacious landing with a side window leads to the master bedroom suite spanning from the front to the back of the house, comprising a bedroom with access to a balcony, a large dressing room, and an ensuite shower room. Additionally, there is further double bedroom and a family bathroom on this level.
Ascending to the second floor, you will find three further double bedrooms, a WC, a kitchenette area, and a useful storage room. Throughout the property, high ceilings and period features contribute to the overall charm and character, creating an inviting atmosphere.
This semi-detached property also offers off-street parking for a number of vehicles; a coveted feature rarely found in period homes of this nature. Outside, the sunny rear garden boasts walled perimeters and a covered dining area, providing a tranquil retreat perfect for relaxation and alfresco dining.
In summary, this impressive property seamlessly blends period elegance with contemporary comfort, offering a wealth of space and character in a sought-after location. Don't miss the opportunity to make this exceptional residence your own and experience a truly unique lifestyle in the heart of Westgate.
Identification checks
Should a purchaser(s) have an offer accepted on a property marketed by Miles & Barr, they will need to undertake an identification check. This is done to meet our obligation under Anti Money Laundering Regulations (AML) and is a legal requirement. We use a specialist third party service to verify your identity. The cost of these checks is £60 inc. VAT per purchase, which is paid in advance, when an offer is agreed and prior to a sales memorandum being issued. This charge is non-refundable under any circumstances.
Room Sizes
| Ground Floor Entrance | Entrance Hall Leading To |
| Lounge | 16' 5" x 13' 0" (5.00m x 3.96m) |
| Dining Room | 15' 10" x 12' 11" (4.83m x 3.94m) |
| Kitchen/Breakfast Room | 16' 5" x 13' 0" (5.00m x 3.96m) |
| Utility Room | 6' 2" x 4' 3" (1.88m x 1.30m) |
| WC | 4' 0" x 3' 8" (1.22m x 1.12m) |
| Cellar | With Storage And Original Slate Shelving |
| First Floor | Leading To |
| Master Bedroom | 15' 10" x 11' 0" (4.83m x 3.35m) |
| Dressing Room | 16' 2" x 13' 1" (4.93m x 3.99m) |
| En-Suite | 9' 2" x 6' 7" (2.79m x 2.01m) |
| Bedroom | 13' 10" x 13' 1" (4.22m x 3.99m) |
| Bathroom | 9' 7" x 8' 5" (2.92m x 2.57m) |
| Second Floor | Leading To |
| Bedroom | 16' 0" x 10' 0" (4.88m x 3.05m) |
| Bedroom | 13' 7" x 12' 3" (4.14m x 3.73m) |
| Bedroom | 12' 11" x 11' 2" (3.94m x 3.40m) |
| WC | With Toilet, Wash Hand Basin And Storage |
| Kitchenette Area | |
| Storage Room |
