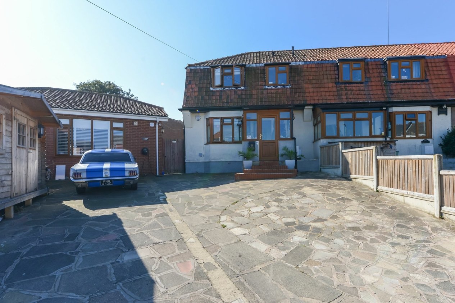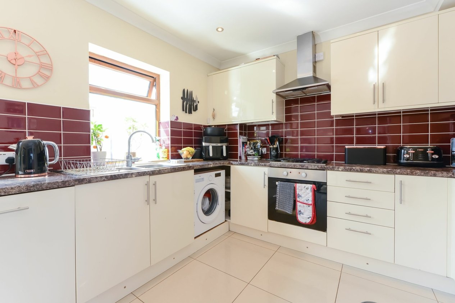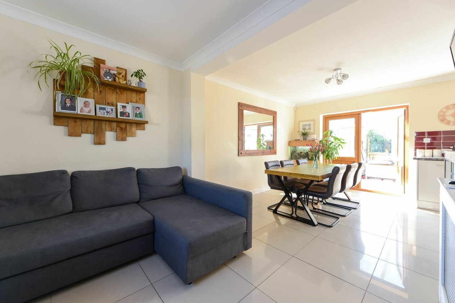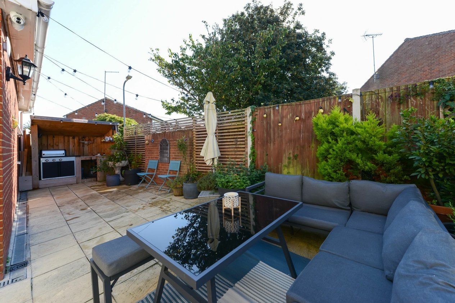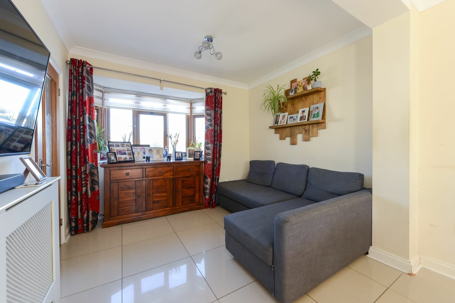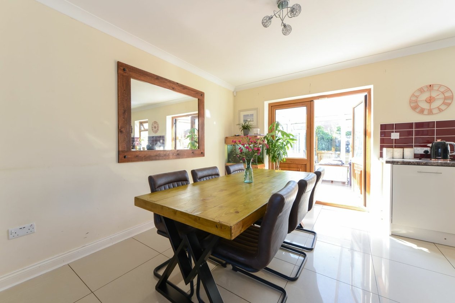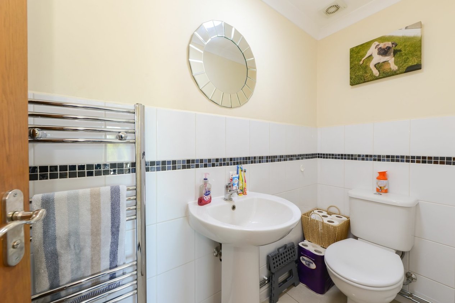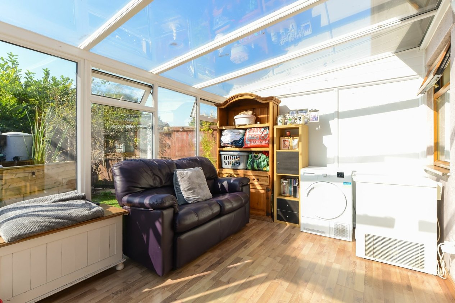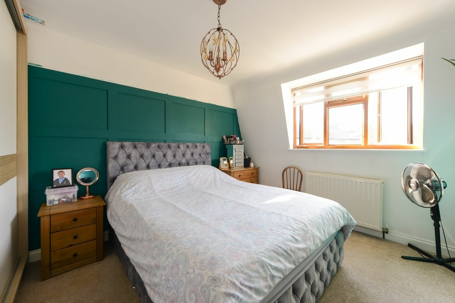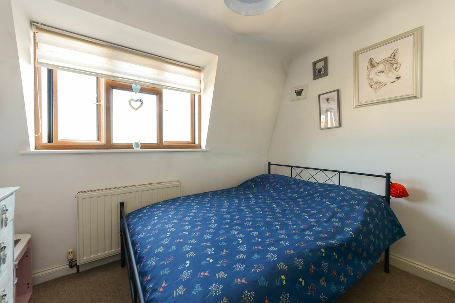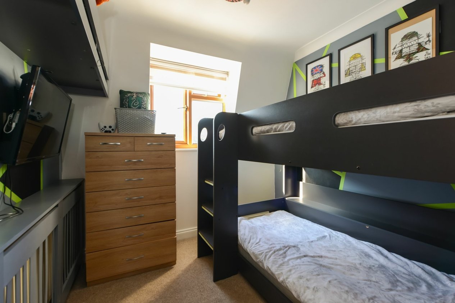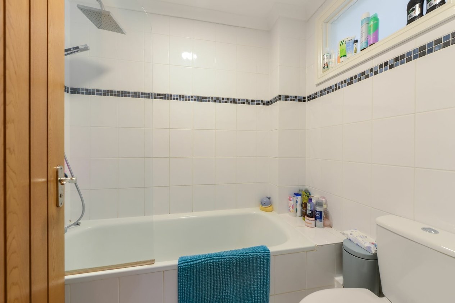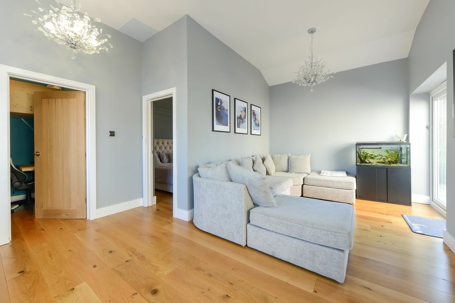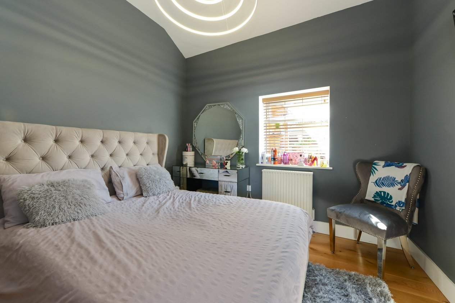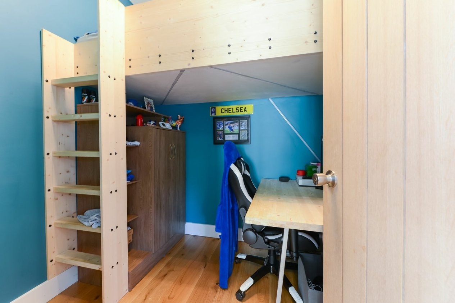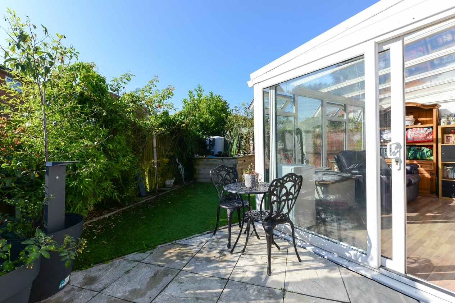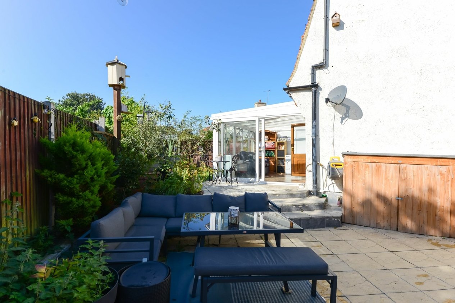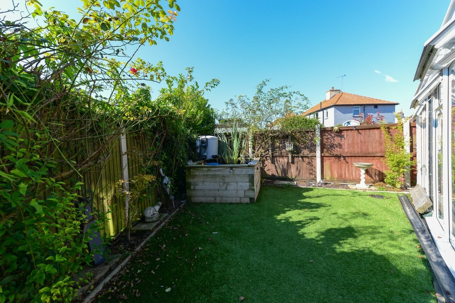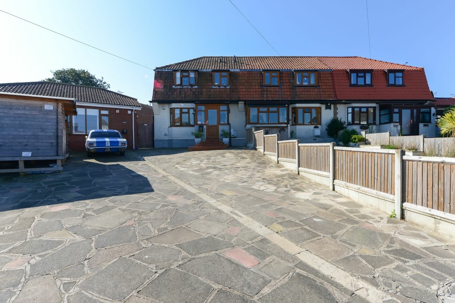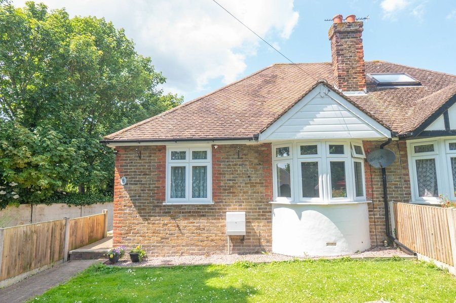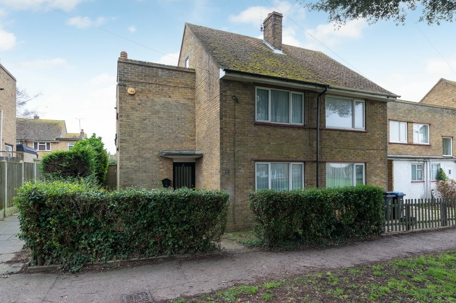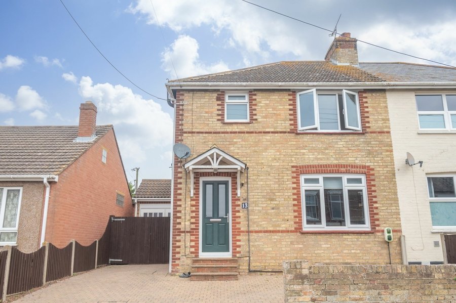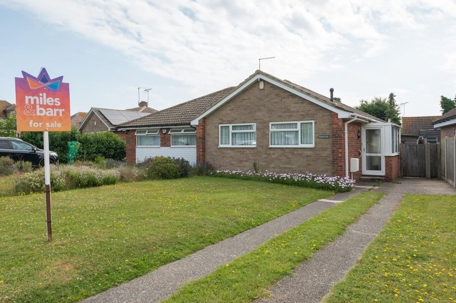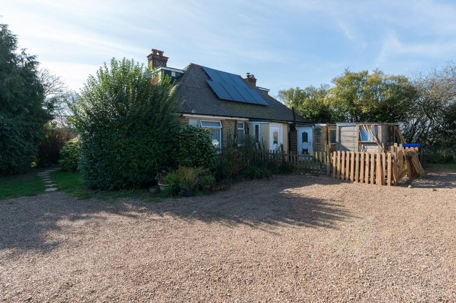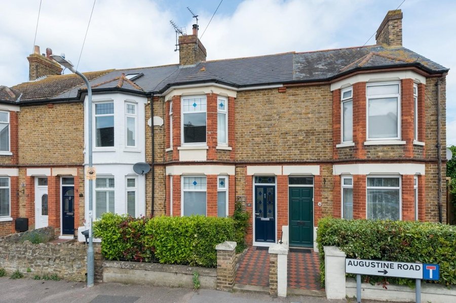Whitehall Road, Ramsgate, CT12
5 bedroom house for sale
MUST VIEW FAMILY HOME - IDEAL FOR LARGE FAMILY - ANNEXE WITH LOUNGE AND EXTRA TWO BEDROOMS, FIVE IN TOTAL
Introducing this exceptional three-bedroom family house situated in a sought-after location, presenting a remarkable opportunity for comfortable and spacious living. Nestled within a popular residential area, this substantial property boasts the convenience of off-street parking for numerous vehicles.
The main house offers a spacious layout, comprising three well-proportioned bedrooms, providing ample accommodation for a growing family. The immaculate condition throughout ensures a move-in ready proposition, with a tastefully designed interior capturing an atmosphere of elegance and tranquillity.
Adding to the appeal of this remarkable residence is the accompanying annexe, providing an ideal space for a teenager or extended family members seeking privacy. The annexe boasts a large lounge area, a generously sized bedroom, and an additional bedroom, offering the flexibility to cater to individual needs.
Positioned in close proximity to the town centre and the nearby Railway Station, this location seamlessly combines accessibility with tranquillity. Meanwhile, an attractive barbeque area in the rear garden presents the perfect opportunity for outdoor entertaining, further enhancing the property's appeal.
Overall, this remarkable property provides an outstanding opportunity to acquire a spacious family home with the added bonus of a versatile annexe, set within a desirable residential area and benefiting from excellent transport links.
Identification checks
Should a purchaser(s) have an offer accepted on a property marketed by Miles & Barr, they will need to undertake an identification check. This is done to meet our obligation under Anti Money Laundering Regulations (AML) and is a legal requirement. | We use a specialist third party service to verify your identity provided by Lifetime Legal. The cost of these checks is £60 inc. VAT per purchase, which is paid in advance, directly to Lifetime Legal, when an offer is agreed and prior to a sales memorandum being issued. This charge is non-refundable under any circumstances.
Room Sizes
| Entrance | Leading to |
| Hallway | Leading to |
| Cloakroom/ WC | With toilet and hand wash basin |
| Kitchen/ Lounge/ Diner | 20' 1" x 18' 0" (6.12m x 5.49m) |
| Conservatory | 13' 1" x 9' 1" (3.99m x 2.77m) |
| First Floor | Leading to |
| Landing | Leading to |
| Bedroom | 11' 1" x 9' 1" (3.38m x 2.77m) |
| Bedroom | 9' 1" x 8' 1" (2.77m x 2.46m) |
| Bedroom | 8' 0" x 7' 1" (2.44m x 2.16m) |
| Bathroom | 6' 1" x 5' 0" (1.85m x 1.52m) |
| Loft | Ladder and boarded |
| Annexe | Consisting of |
| Lounge | 20' 1" x 13' 0" (6.12m x 3.96m) |
| Bedroom | 10' 0" x 9' 1" (3.05m x 2.77m) |
| Bedroom | 6' 0" x 6' 11" (1.83m x 2.11m) |
