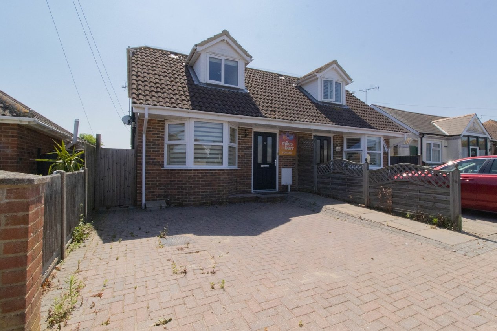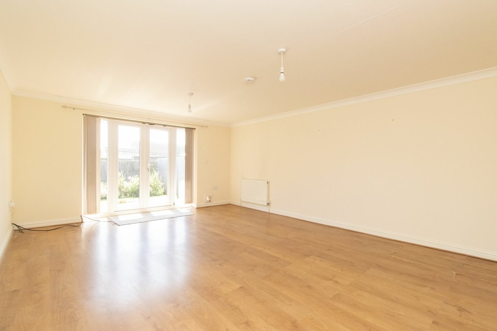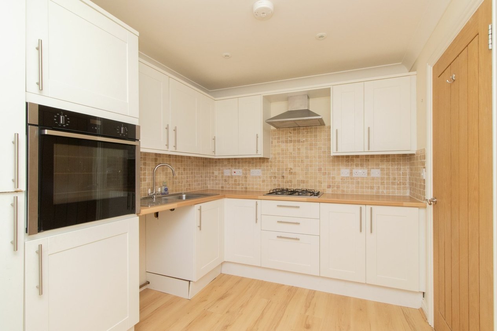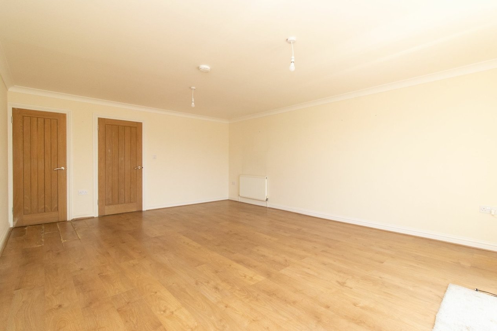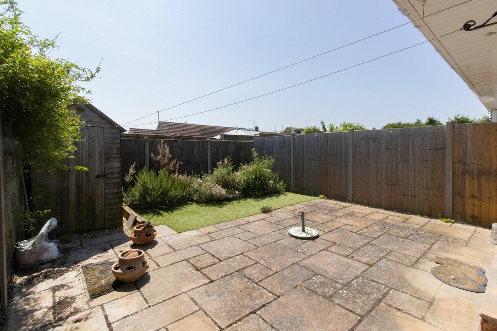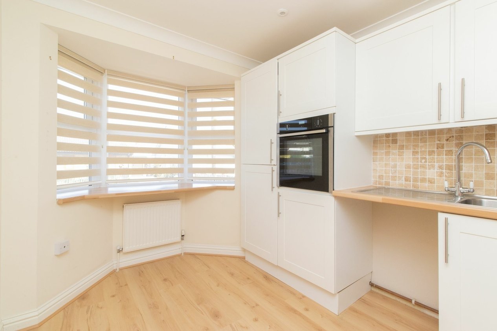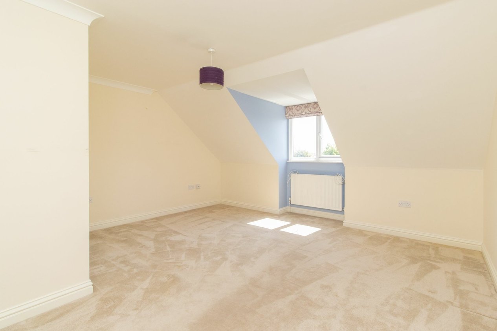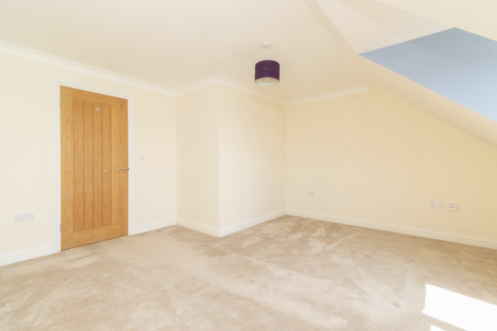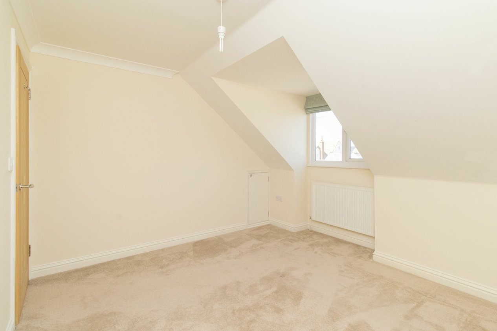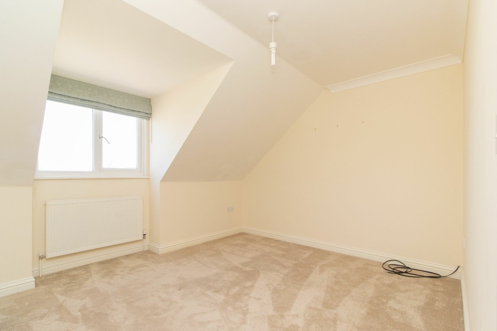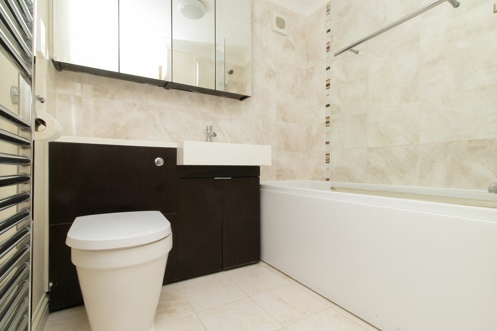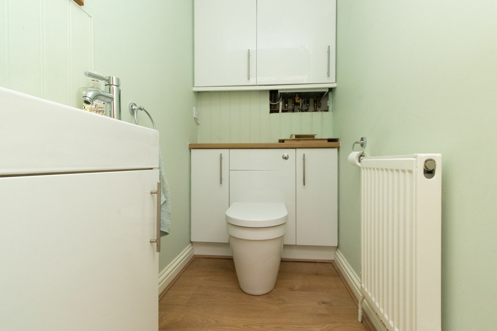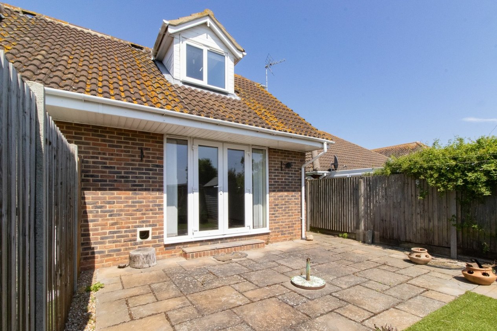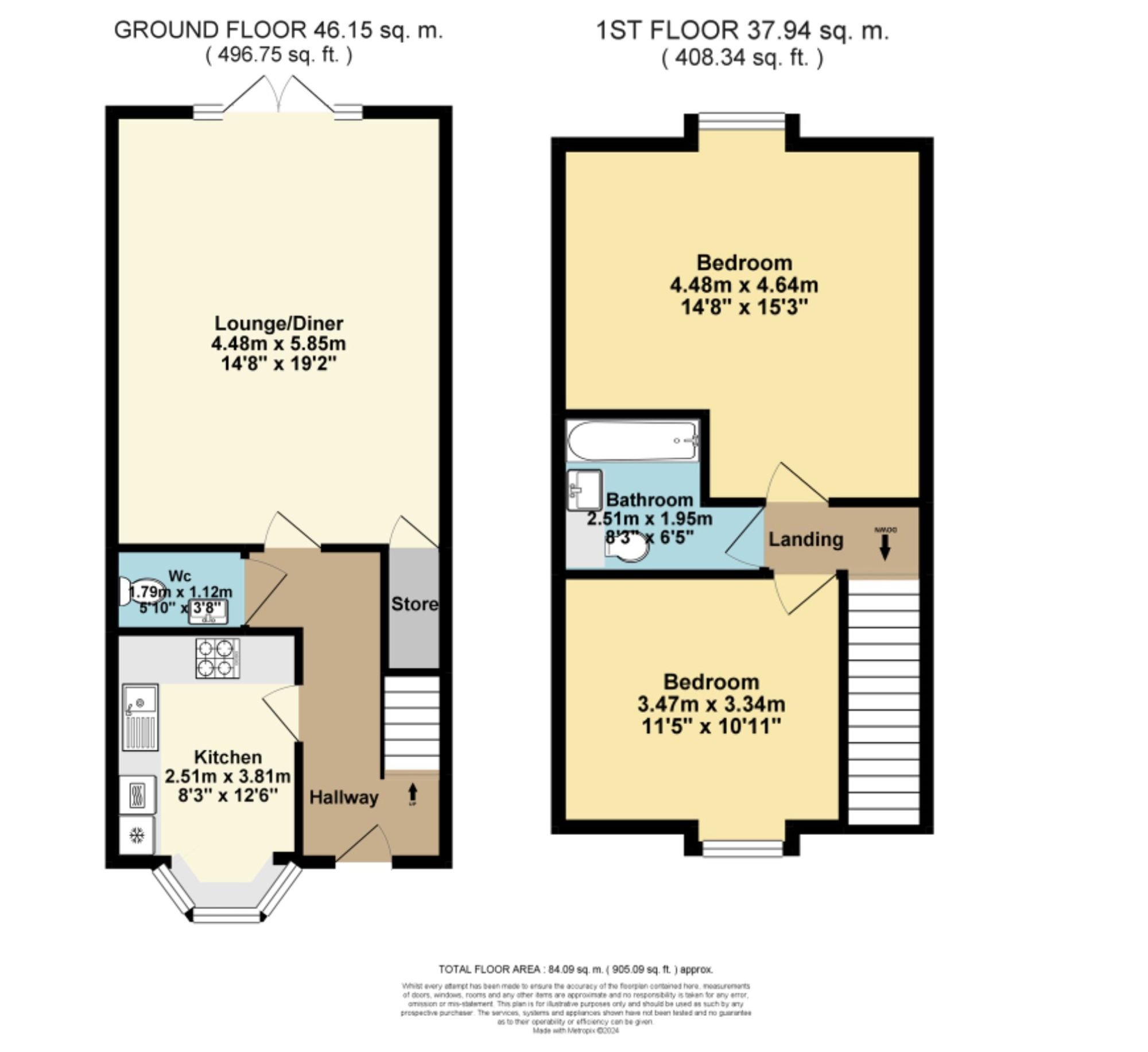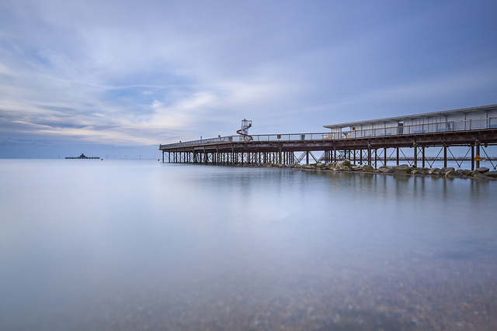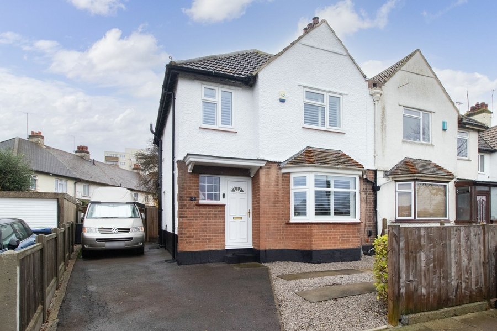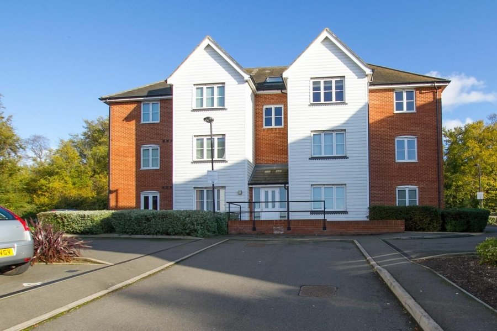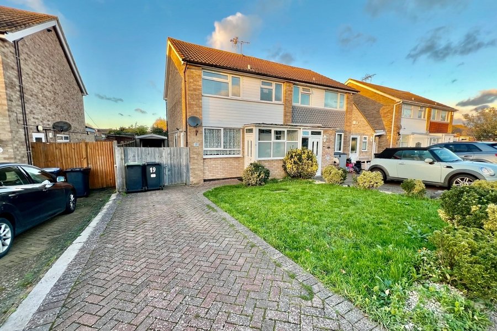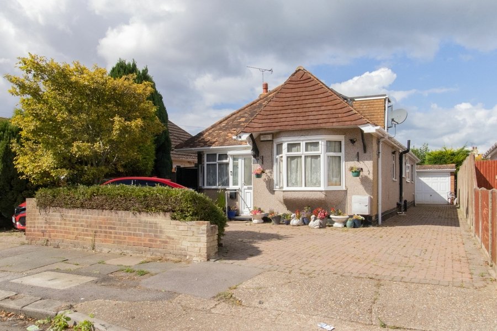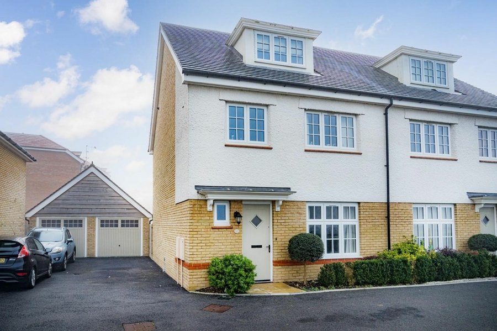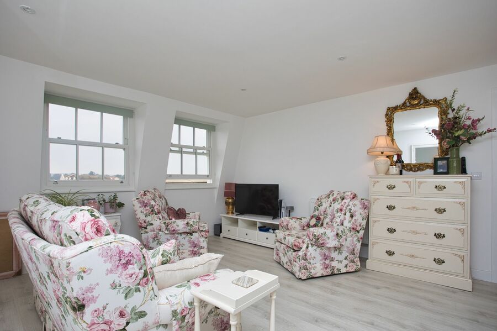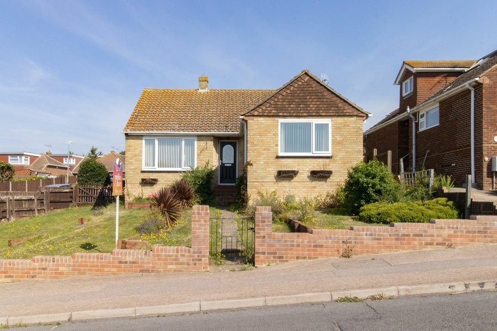Wolseley Avenue, Herne bay, CT6
2 bedroom house for sale
CHAIN FREE TWO DOUBLE BEDROOM SEMI-DETACHED HOME JUST A STONES THROW AWAY FROM THE BEACH…
Miles and Barr are delighted to present this Two double bedroom semi-detached home a short walk away from the seafront located on Wolseley Avenue, on the popular private Studd Hill Estate, West Herne Bay. Internally you enter the home into a generous central entrance hallway, with modern fitted kitchen to the front, downstairs cloakroom and large light and airy lounge to the rear that gives access to the low maintenance garden that benefits from a southerly aspect.
Upstairs are two double bedrooms both with storage, and family bathroom completing the accommodation. To the front is a driveway offering off street parking. The home is very close to the beach, local shops, transport links and bus routes to Canterbury and Whitstable making it an ideal location for anyone looking for a quieter way of life or is perfect for a holiday retreat.
The home is to be offered with NO ONWARD CHAIN, so please contact Miles and Barr today to organise your personal viewing appointment or for more information.
There have been no adaptions for accessibility.
Identification checks
Should a purchaser(s) have an offer accepted on a property marketed by Miles & Barr, they will need to undertake an identification check. This is done to meet our obligation under Anti Money Laundering Regulations (AML) and is a legal requirement. We use a specialist third party service to verify your identity. The cost of these checks is £60 inc. VAT per purchase, which is paid in advance, when an offer is agreed and prior to a sales memorandum being issued. This charge is non-refundable under any circumstances.
Room Sizes
| Entrance | Leading to |
| Kitchen | 11' 7" x 7' 1" (3.53m x 2.17m) |
| Wc | With Toilet and Hand Wash Basin |
| Lounge | 18' 10" x 14' 7" (5.73m x 4.44m) |
| First Floor | Leading to |
| Bedroom | 14' 9" x 14' 3" (4.49m x 4.34m) |
| Bathroom | 5' 1" x 6' 4" (1.55m x 1.94m) |
| Bedroom | 10' 1" x 11' 5" (3.07m x 3.47m) |
