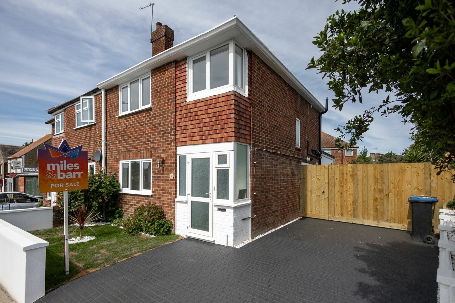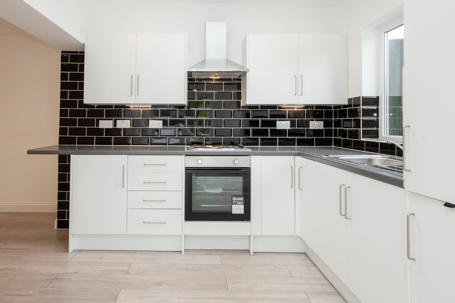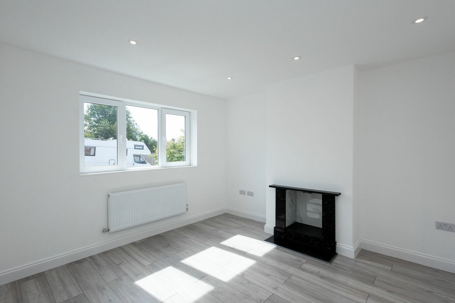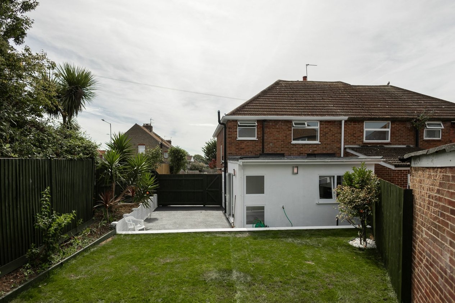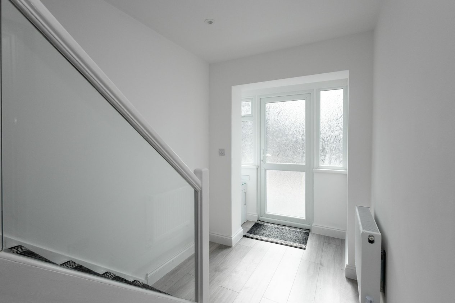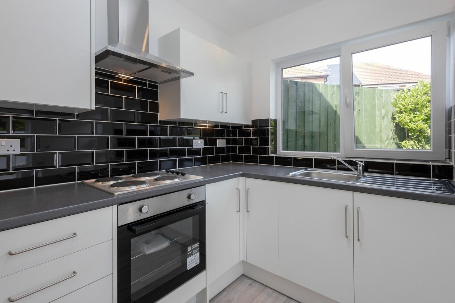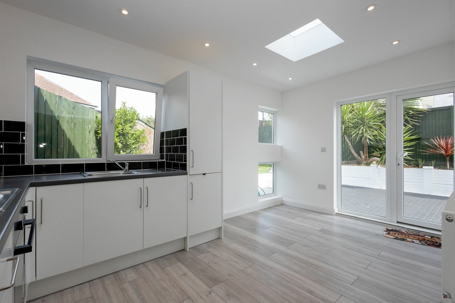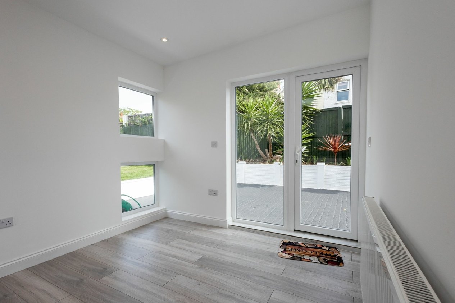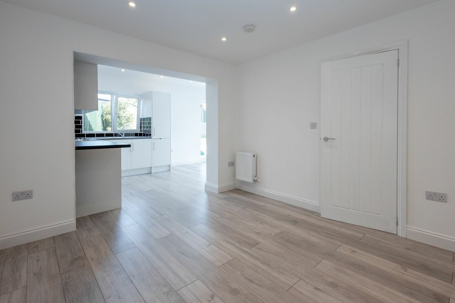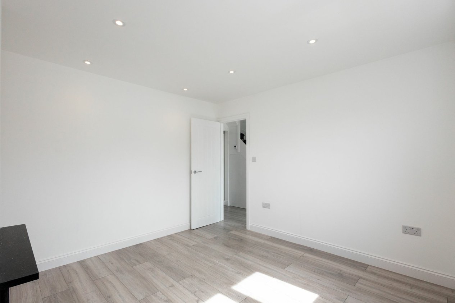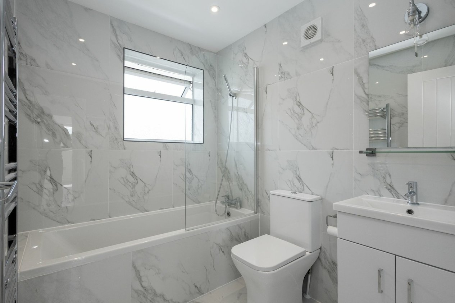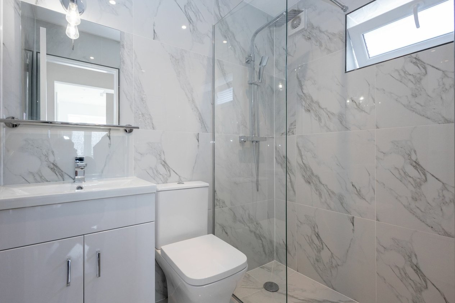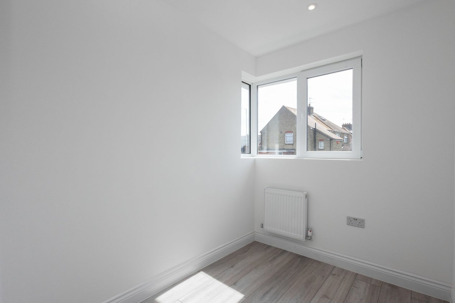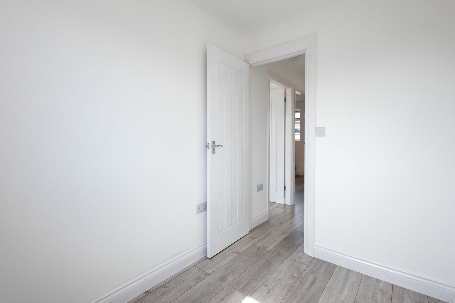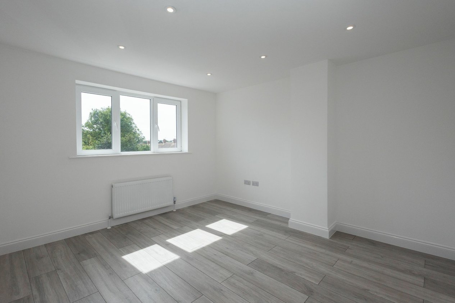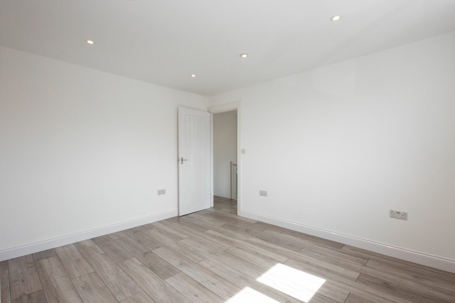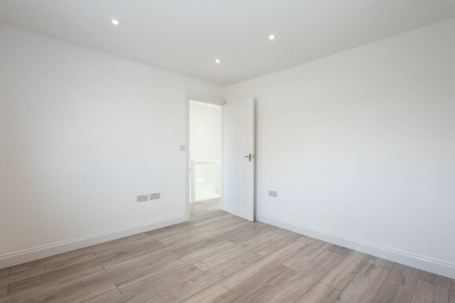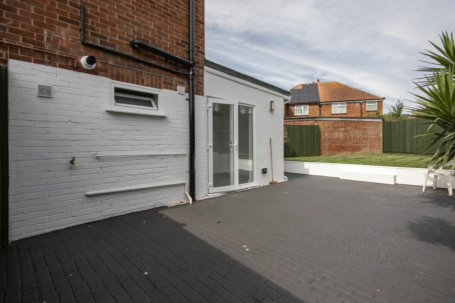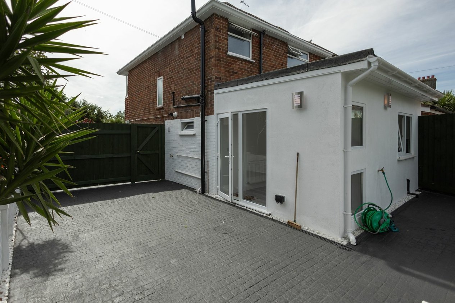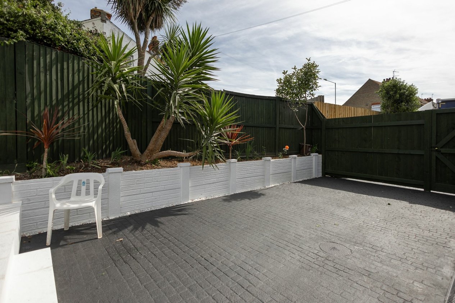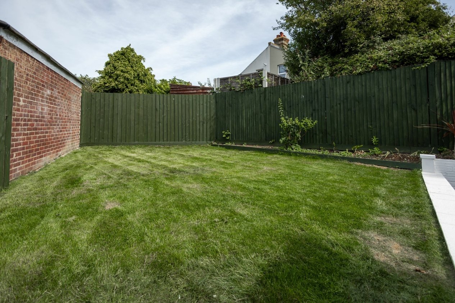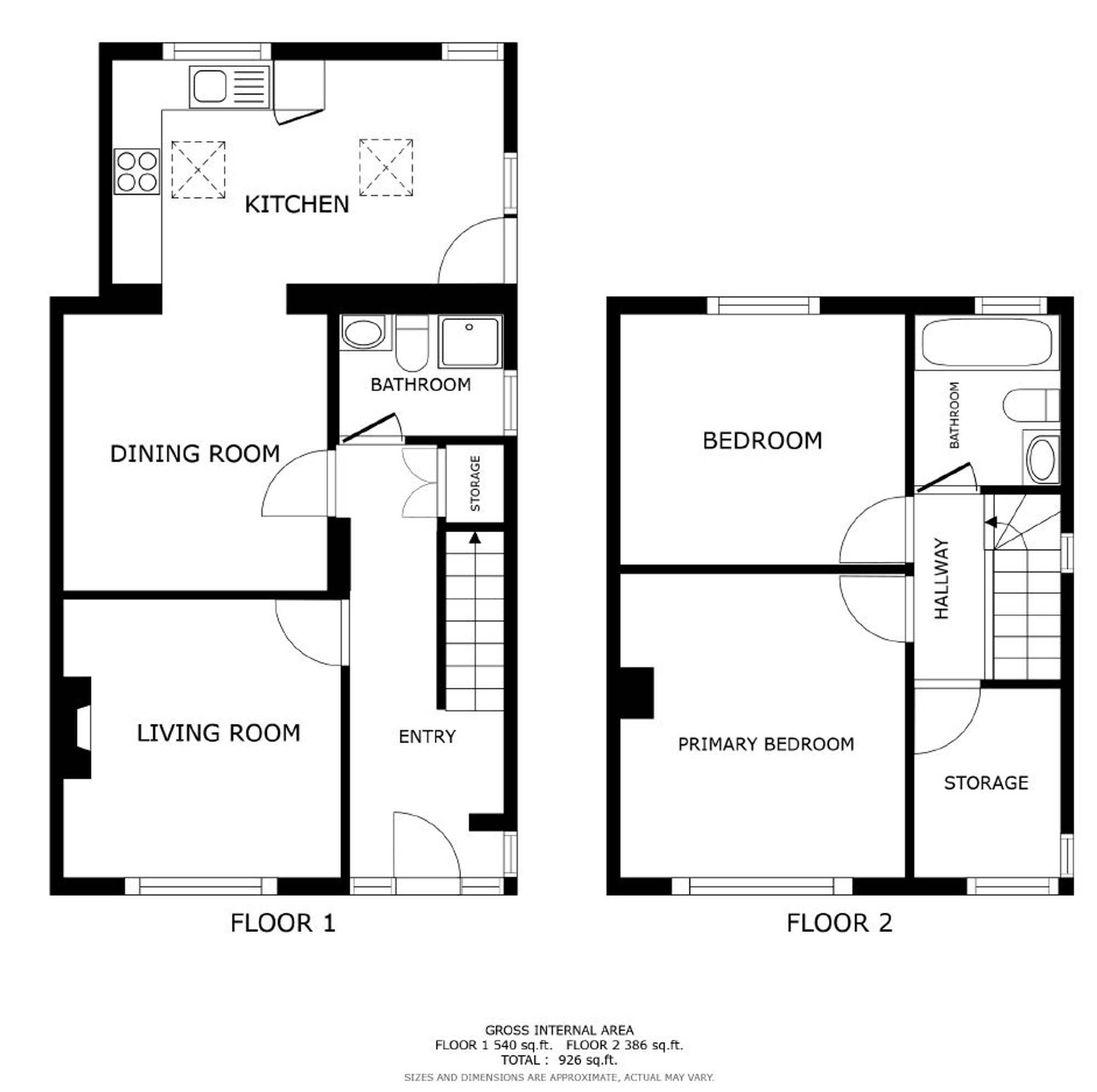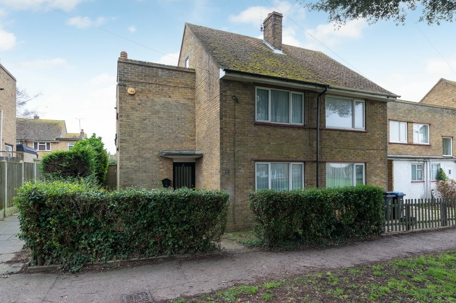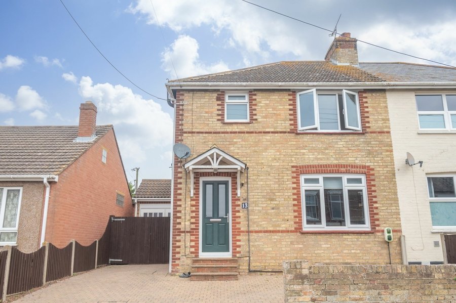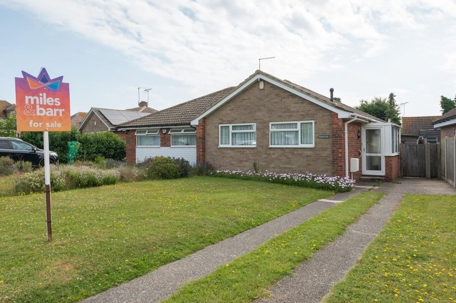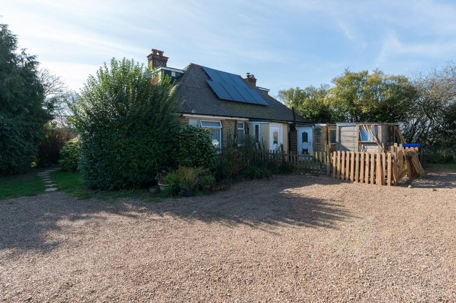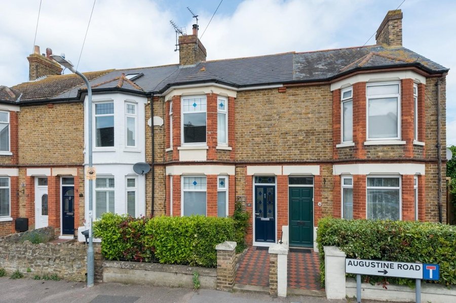Allenby Road, Ramsgate, CT12
3 bedroom house for sale
Nestled in the sought-after location, this impressive three-bedroom extended semi-detached house offers a perfect blend of modern living and timeless charm. Boasting a separate reception room that can easily be converted into a second lounge or a fourth bedroom, this property presents a versatile layout ideal for growing families or those seeking additional living space.
Completely renovated throughout, the interior of this home exudes a contemporary aesthetic, with a highlight being the open-plan kitchen lounge diner, perfect for entertaining guests or enjoying family meals. The downstairs shower room adds convenience and functionality to the home, catering to the needs of busy households. Additionally, the property features a driveway that can accommodate multiple cars, ensuring ample parking space for residents and visitors.
Being chain-free, this home presents a hassle-free buying opportunity for those looking to make a swift move. Its proximity to transport links enhances its appeal, offering easy access to nearby amenities and allowing for seamless connectivity to the wider area, making it an ideal choice for those seeking convenience and connectivity in their daily lives.
Outside, the property features a compact yet charming outdoor space. Whether it's unwinding after a long day or hosting intimate gatherings with loved ones, this outdoor space offers endless possibilities for residents to personalise and enjoy. Its low-maintenance design ensures that residents can spend more time relaxing and less time on upkeep, making it an attractive feature for those with busy lifestyles.
Overall, the property's well-appointed interior and inviting outdoor space make it a remarkable find for buyers looking for a stylish, functional, and well-located home that caters to their every need.
The property has brick and block construction and has had no adaptions for accessibility.
Identification checks
Should a purchaser(s) have an offer accepted on a property marketed by Miles & Barr, they will need to undertake an identification check. This is done to meet our obligation under Anti Money Laundering Regulations (AML) and is a legal requirement. We use a specialist third party service to verify your identity. The cost of these checks is £60 inc. VAT per purchase, which is paid in advance, when an offer is agreed and prior to a sales memorandum being issued. This charge is non-refundable under any circumstances.
Room Sizes
| Ground Floor | Leading to |
| Bathroom | 4' 9" x 6' 3" (1.45m x 1.91m) |
| Lounge | 11' 0" x 11' 0" (3.35m x 3.35m) |
| Kitchen/Lounge/ Diner | 8' 1" x 6' 4" (2.46m x 1.93m) |
| Utility Area | |
| First Floor | Leading to |
| Bathroom | 7' 0" x 5' 8" (2.13m x 1.73m) |
| Bedroom | 10' 0" x 10' 11" (3.05m x 3.33m) |
| Bedroom | 12' 0" x 10' 11" (3.66m x 3.33m) |
| Bedroom | 7' 5" x 5' 11" (2.26m x 1.80m) |
