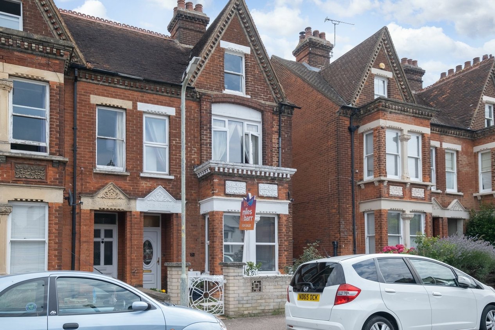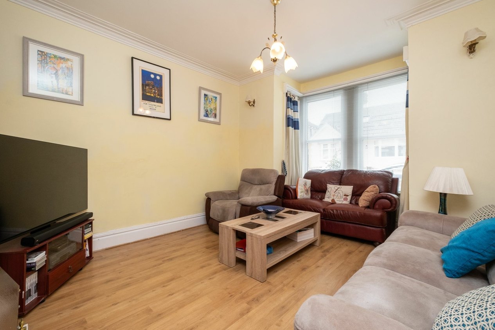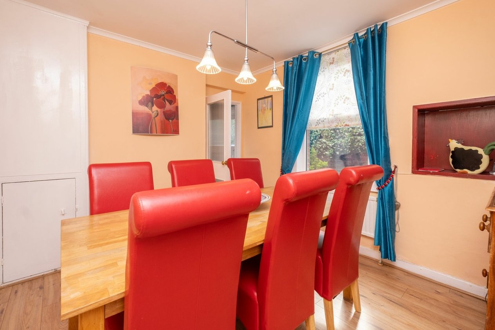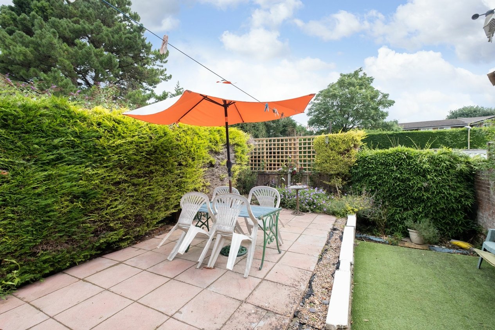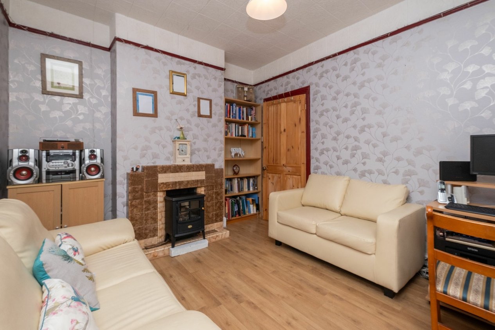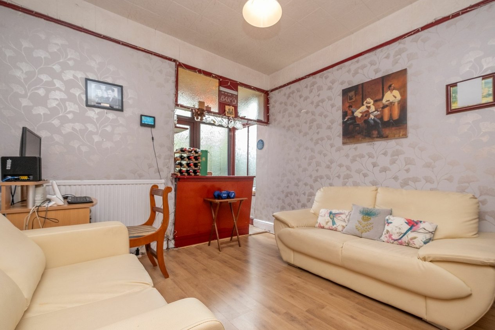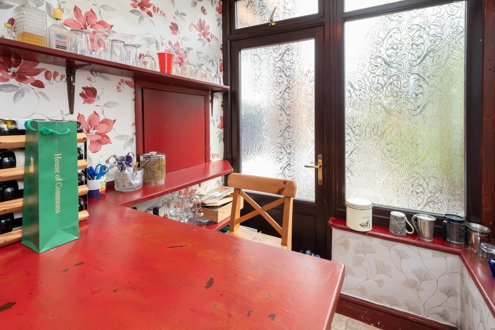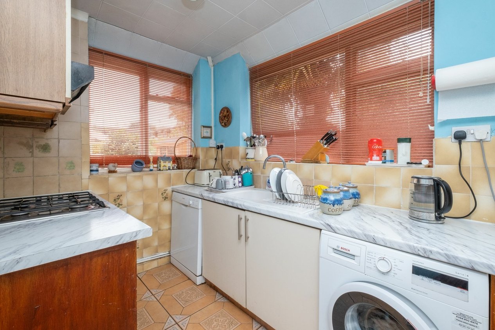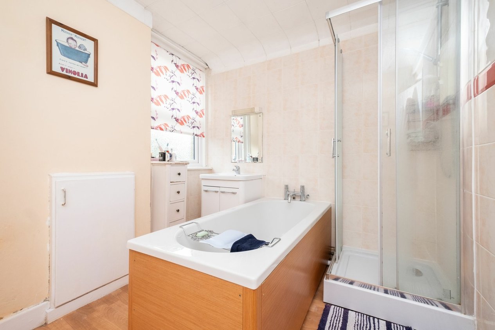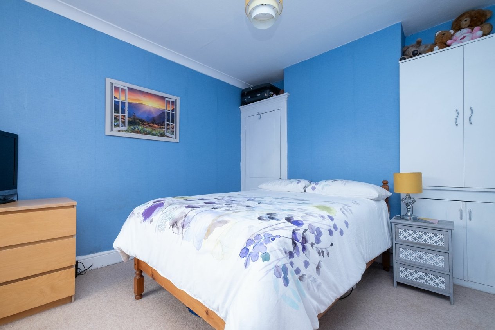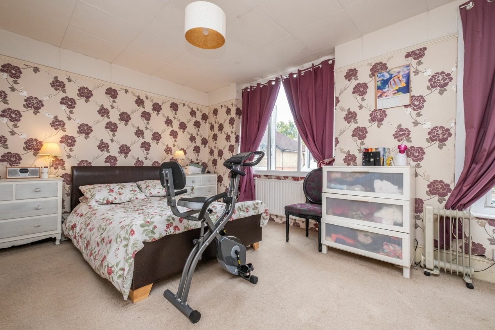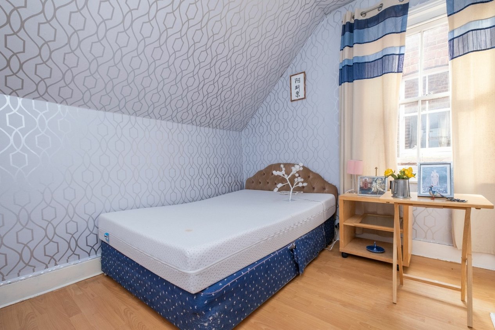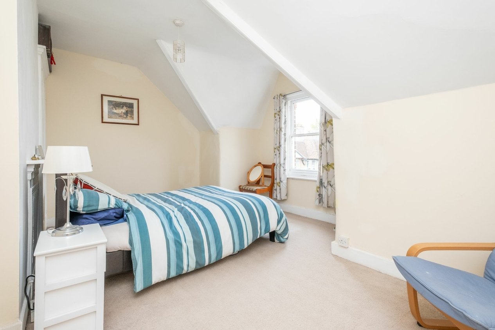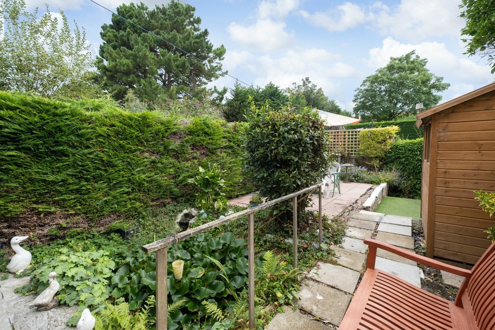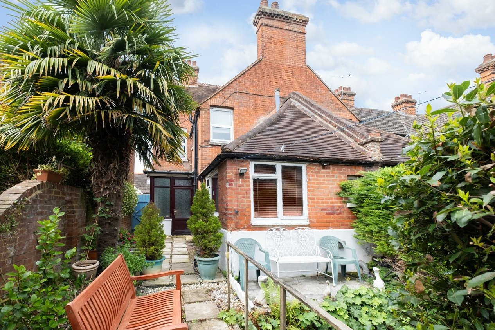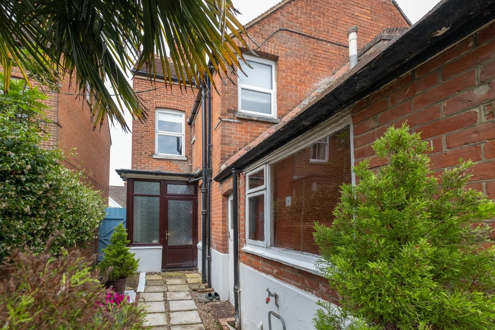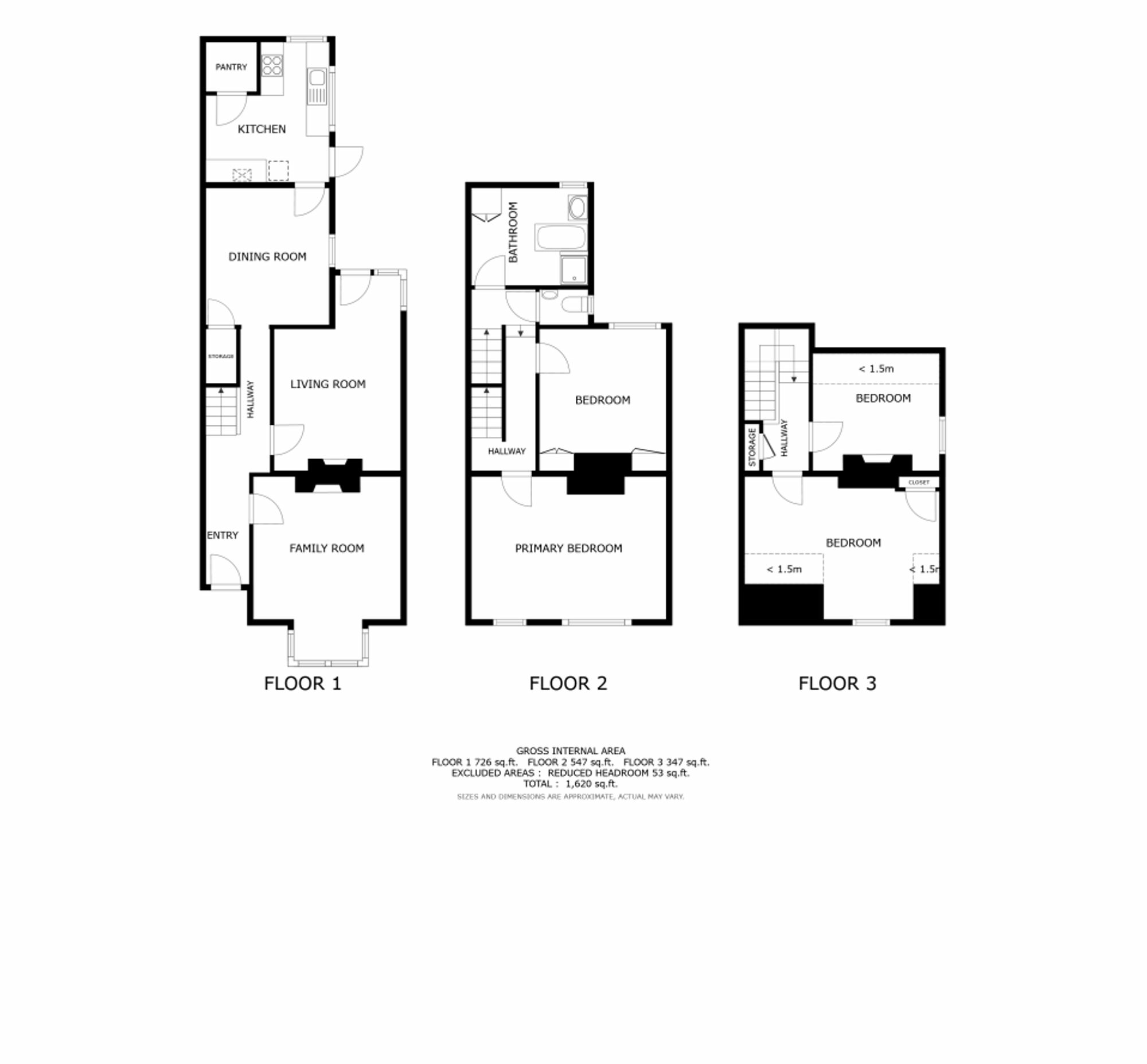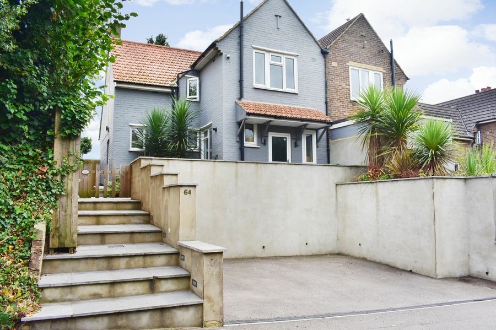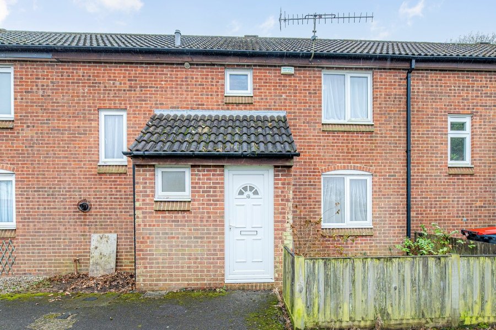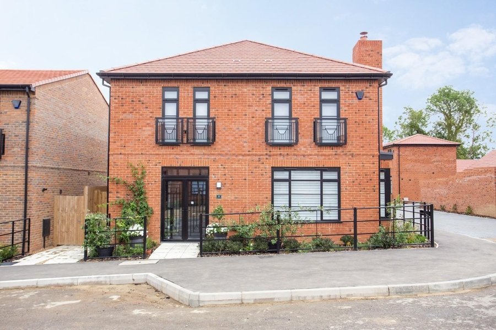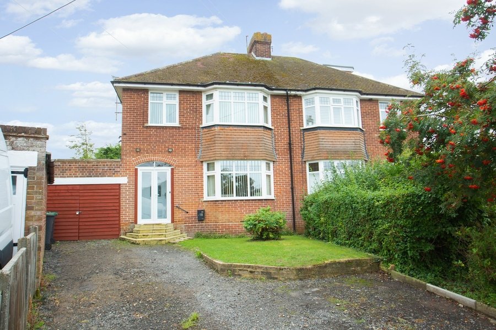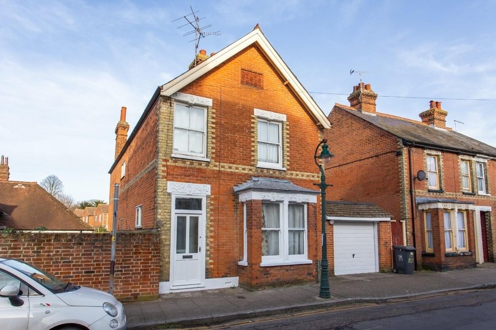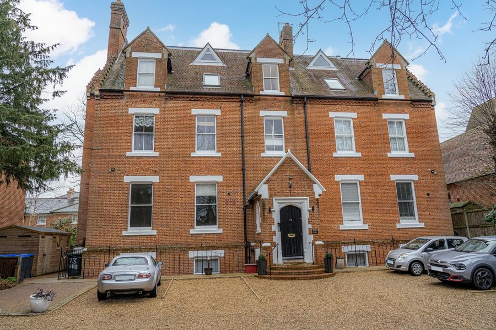Cromwell Road, Canterbury, CT1
4 bedroom town house for sale
***Guide Price £525,000 - £575,000***
Miles and Barr are delighted to offer this four bedroom semi detached townhouse on Cromwell Road, Canterbury.
Offering flexible accommodation on three floors this large home is located in one of the cities most desirable roads. A handsome Victorian building, impressive with decorative lintels and brickwork plus a large bay window to the front elevation. Internally the ground floor has the entrance hall, lounge with bay window, second lounge with small conservatory area currently arranged as a bar, dining room, kitchen with a good range of wall and base units, WC. First floor two double bedrooms and the family bathroom with bath and shower cubicle. Second floor two double bedrooms. Externally the sunny rear garden is low maintenance with a patio and lawn.
A short stroll from the property will reach the Kent and Canterbury hospital, the cricket ground, the grammar schools, such as Simon Langton Boys and Girls Grammar School or the city centre with its wealth of ammonites and high speed rail links to London.
A family home that you can really put your own stamp on in a top residential area, please see the virtual tour and call Miles and Barr to arrange your viewing.
This property is brick and block construction and has had no adaptions for accessibility.
Identification checks
Should a purchaser(s) have an offer accepted on a property marketed by Miles & Barr, they will need to undertake an identification check. This is done to meet our obligation under Anti Money Laundering Regulations (AML) and is a legal requirement. We use a specialist third party service to verify your identity. The cost of these checks is £60 inc. VAT per purchase, which is paid in advance, when an offer is agreed and prior to a sales memorandum being issued. This charge is non-refundable under any circumstances.
Room Sizes
| Entrance Hall | Leading to |
| Lounge | 15' 7" x 12' 2" (4.75m x 3.71m) |
| Reception Room | 12' 8" x 10' 6" (3.86m x 3.20m) |
| Dining Room | 11' 0" x 9' 11" (3.35m x 3.02m) |
| Kitchen | 10' 8" x 10' 2" (3.25m x 3.10m) |
| Wc | 4' 4" x 2' 10" (1.32m x 0.86m) |
| First Floor | Leading to |
| Bathroom | 7' 3" x 9' 10" (2.21m x 3.00m) |
| Wc | 4' 0" x 3' 1" (1.22m x 0.94m) |
| Bedroom | 10' 7" x 12' 2" (3.23m x 3.71m) |
| Bedroom | 16' 4" x 12' 11" (4.98m x 3.94m) |
| Second Floor | Leading to |
| Bedroom | 10' 6" x 9' 8" (3.20m x 2.95m) |
| Bedroom | 16' 5" x 12' 2" (5.00m x 3.71m) |
