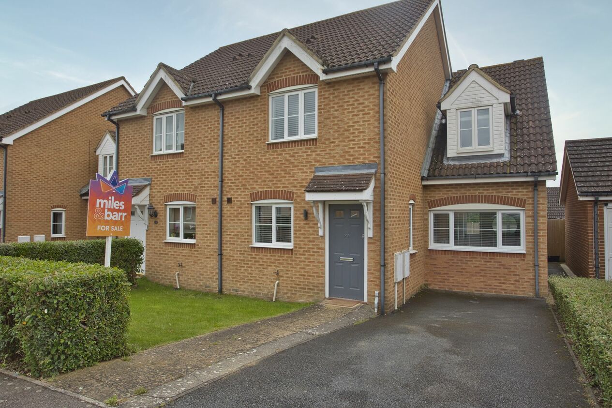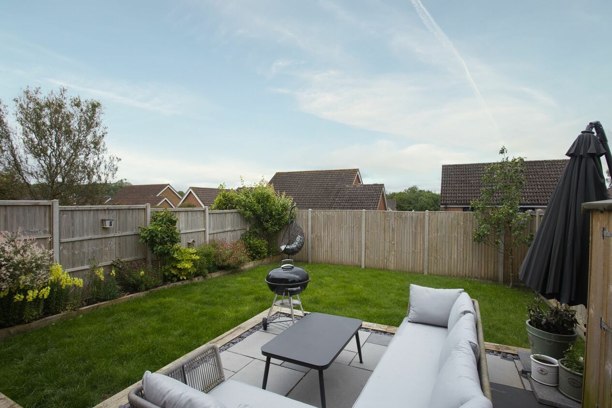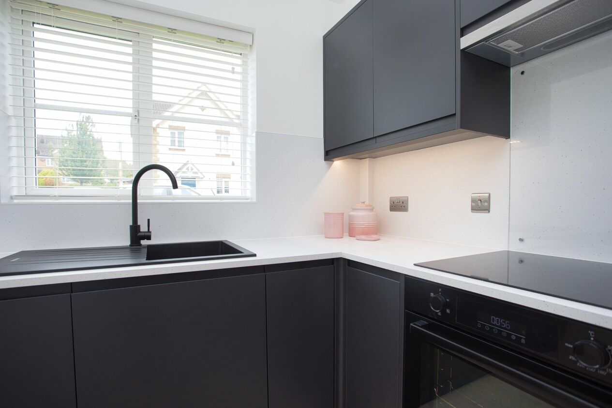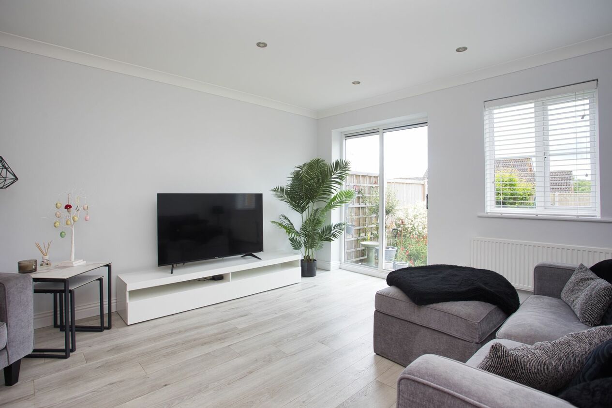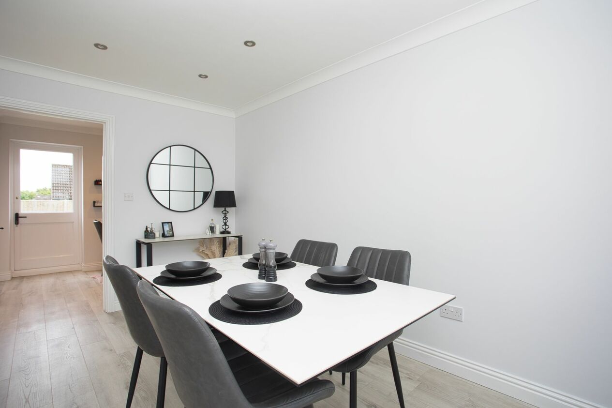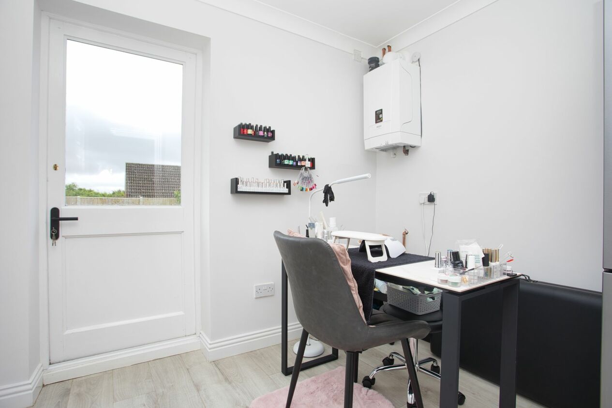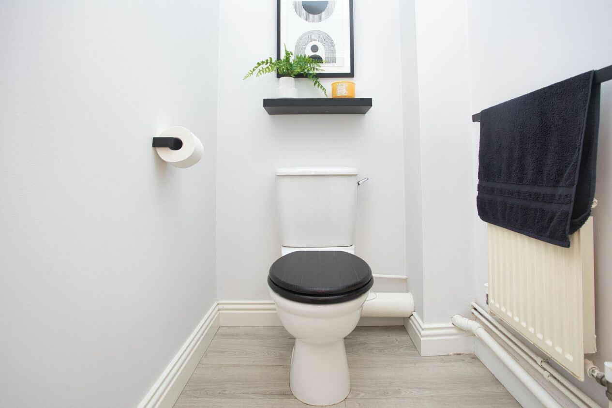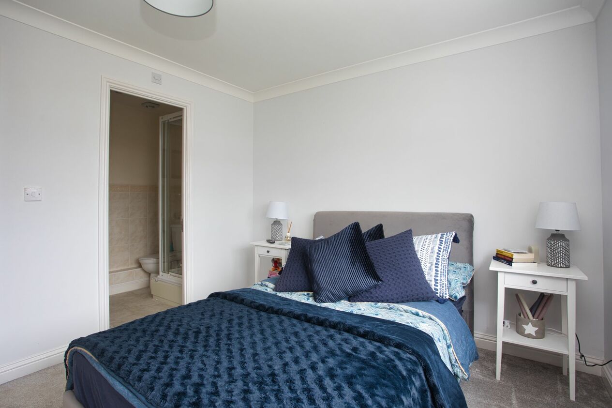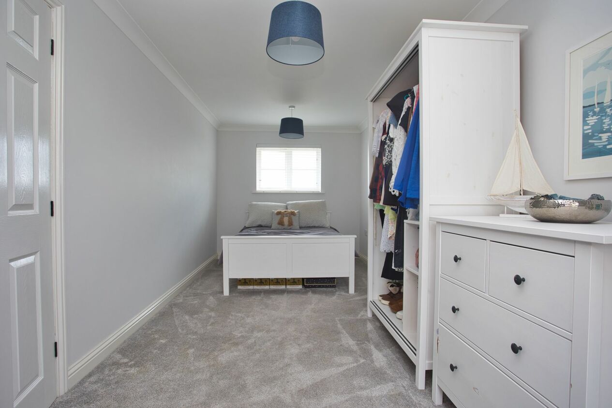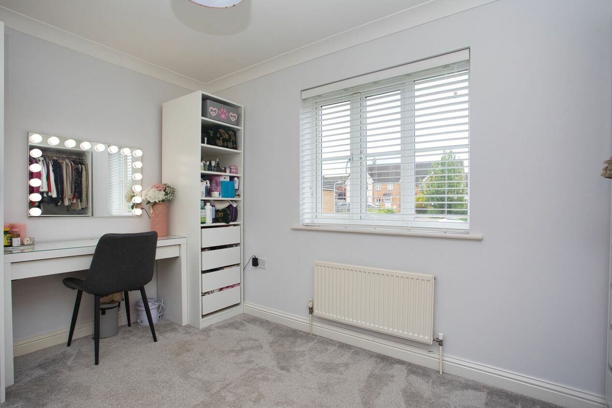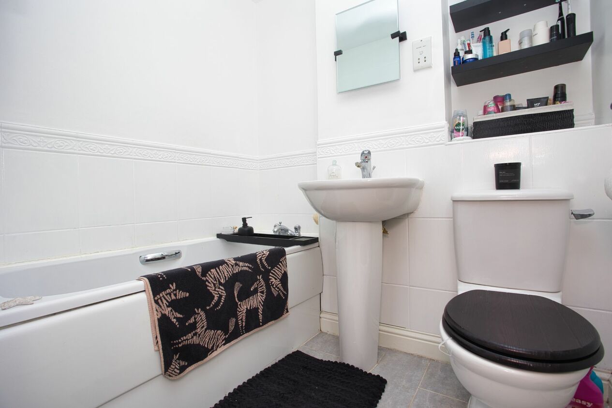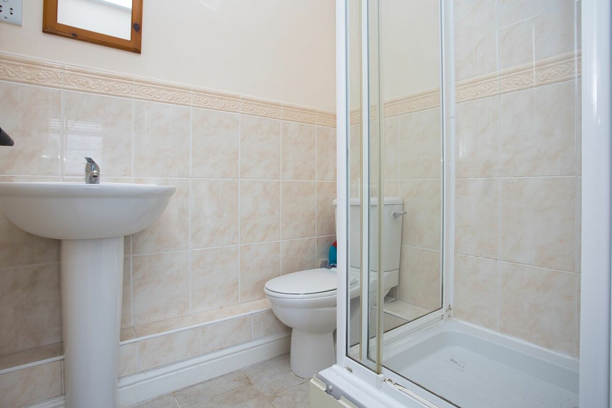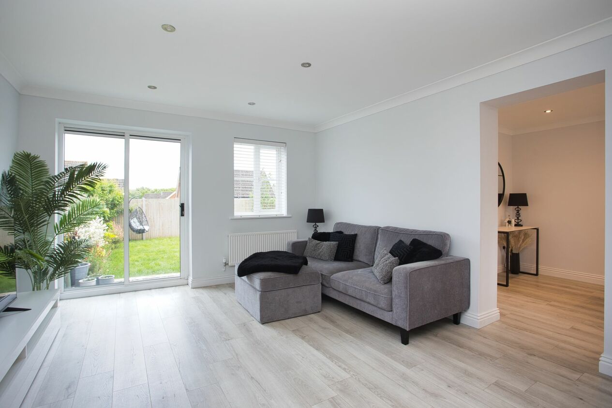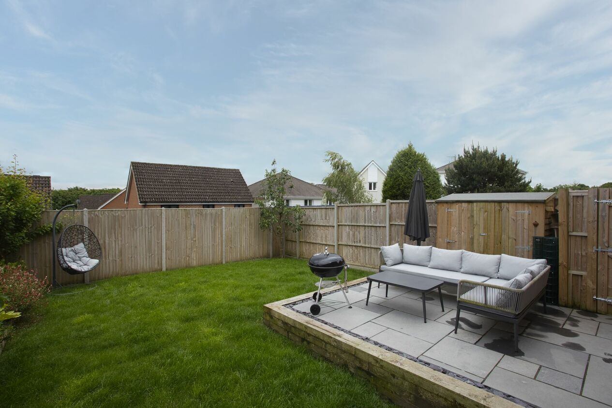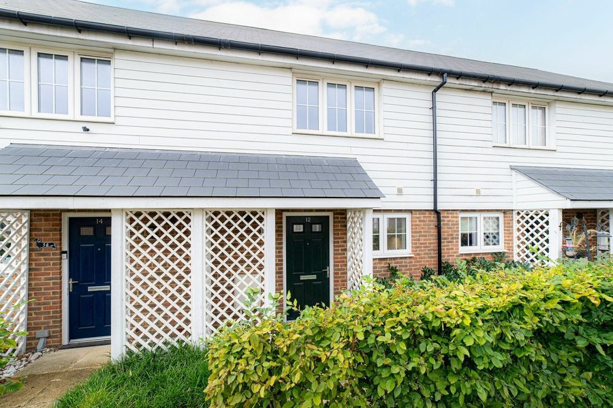Lodge Wood Drive, Ashford, TN25
3 bedroom house for sale
STUNNING SEMI-DETACHED HOME | THREE DOUBLE BEDROOMS | IMMACULATELY STYLED AND DECORATED THROUGHOUT | PRIVATE & SECLUDED GARDEN | POPULAR ORCHARD HEIGHTS DEVELOPMENT
This is an exceptional example of this style of property on the popular Orchard Heights development. The spacious upstairs bedrooms have been beautifully complimented by the downstairs living space now following a recent garage conversion to provide a dining room and another versatile room that could be used as a study or utility room etc depending on needs. This extra space combined with exquisite decoration and styling throughout means the property now far surpasses other semi-detached homes nearby.
The flexible downstairs accommodation is completed by a brand-new kitchen that was installed recently, complete with high-spec fitted appliances and granite worktops, there is also a spacious contemporary WC and a large living room that gives access to the rear garden. Finally, of note is the welcoming hallway housing a Nest thermostat controlling the heating system and the boiler recently installed in the summer of 2023.
Upstairs, the three sizeable bedrooms span the entire ground floor layout, offering a tremendous amount of space for a growing family or those downsizing from larger properties. The principal bedroom boasts an en-suite shower room, whilst bedroom two is a wonderful dual aspect room running from the front to the back of the property. Bedroom three is also a spacious double room used a dressing room though currently. A family bathroom completes the first floor layout. New carpet has been laid across this floor and the recently added fitted blinds adorning the windows will remain too.
Outside, there is driveway parking for two cars to the front of the property. Whilst to the rear, due to the raised nature of the property, there is a secluded private garden with new fencing adding further privacy. This garden has been newly landscaped rear garden providing a attractive patio and lawned arrangement ideal for children to play in or for hosting friends and family.
Please view the virtual tour and then call Miles & Barr Ashford to arrange your internal inspection.
Identification checks
Should a purchaser(s) have an offer accepted on a property marketed by Miles & Barr, they will need to undertake an identification check. This is done to meet our obligation under Anti Money Laundering Regulations (AML) and is a legal requirement. We use a specialist third party service to verify your identity. The cost of these checks is £60 inc. VAT per purchase, which is paid in advance, when an offer is agreed and prior to a sales memorandum being issued. This charge is non-refundable under any circumstances.
Room Sizes
| Ground Floor | Leading to |
| Kitchen | 9' 2" x 8' 2" (2.79m x 2.50m) |
| WC | With a wash hand basin and toilet |
| Lounge | 12' 4" x 17' 7" (3.77m x 5.36m) |
| Dining Room | 8' 3" x 13' 4" (2.52m x 4.06m) |
| Office | 8' 3" x 7' 3" (2.52m x 2.20m) |
| First Floor | Leading to |
| Bedroom | 12' 4" x 8' 2" (3.77m x 2.50m) |
| Bathroom | 5' 7" x 6' 5" (1.70m x 1.95m) |
| Bedroom | 12' 4" x 9' 9" (3.77m x 2.97m) |
| En-Suite | With a shower, wash hand basin and toilet |
| Bedroom | 8' 3" x 21' 9" (2.52m x 6.63m) |
