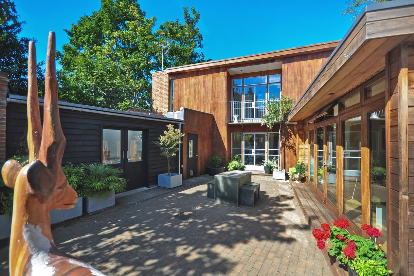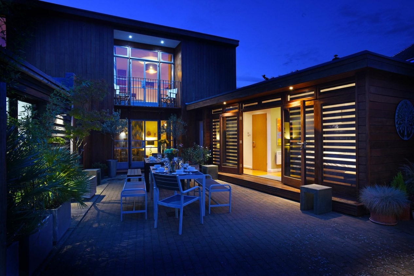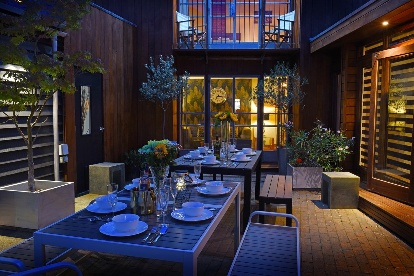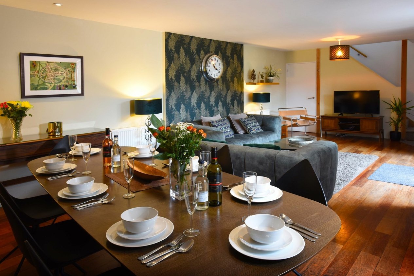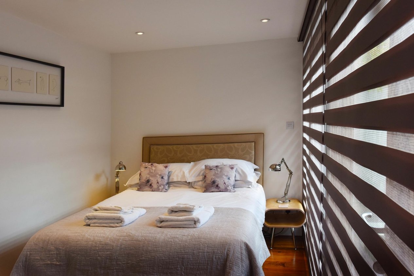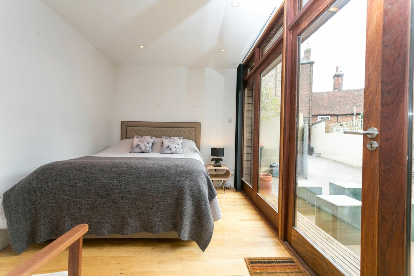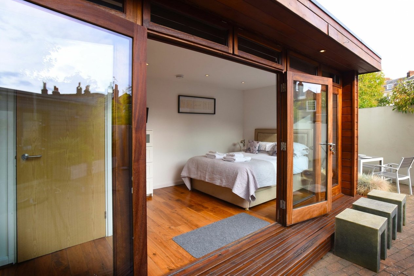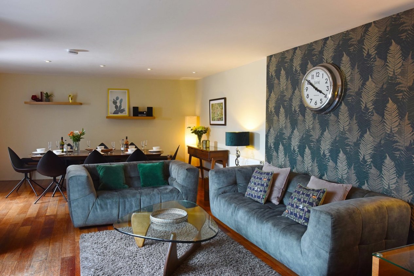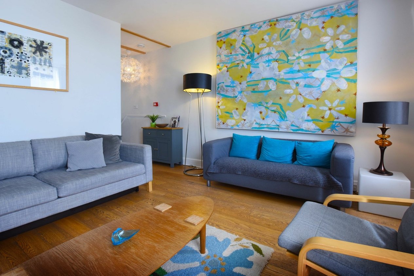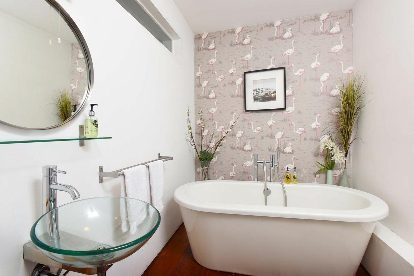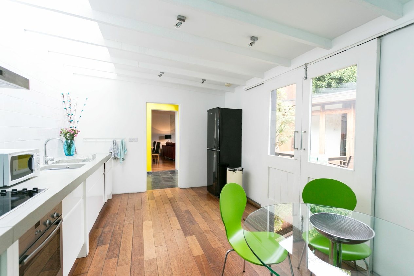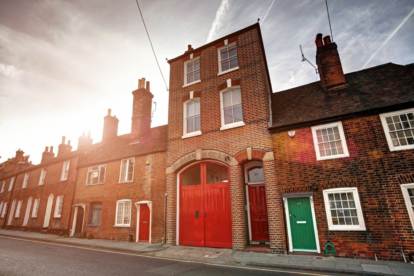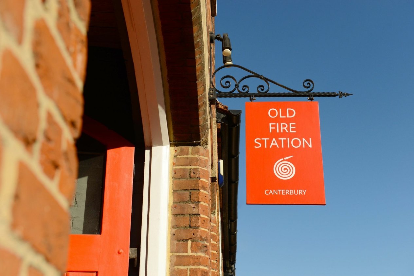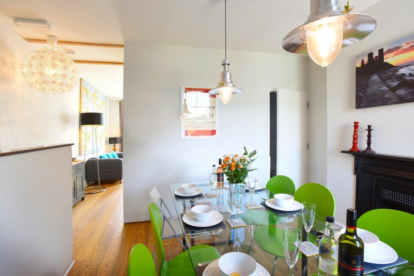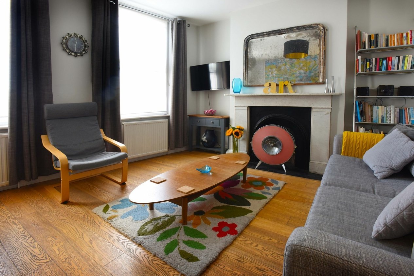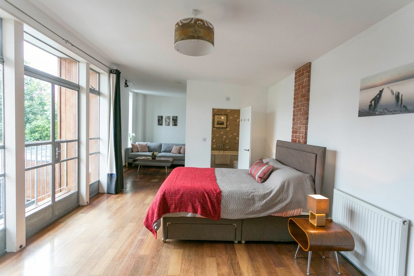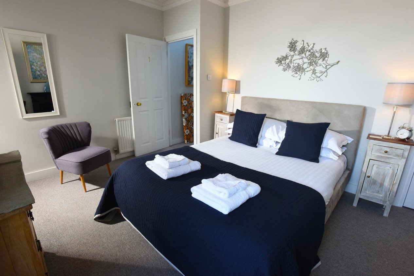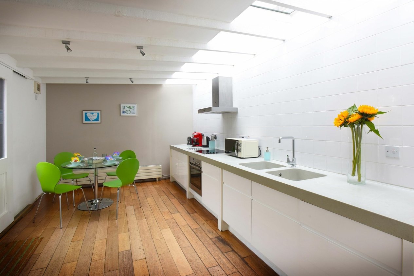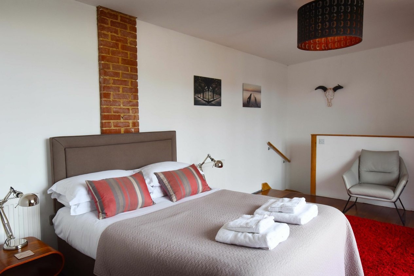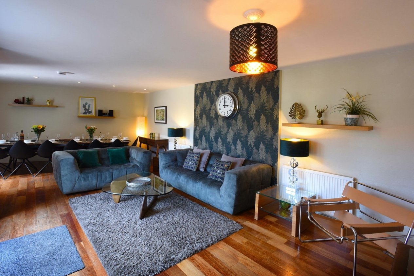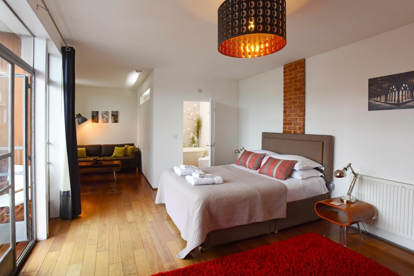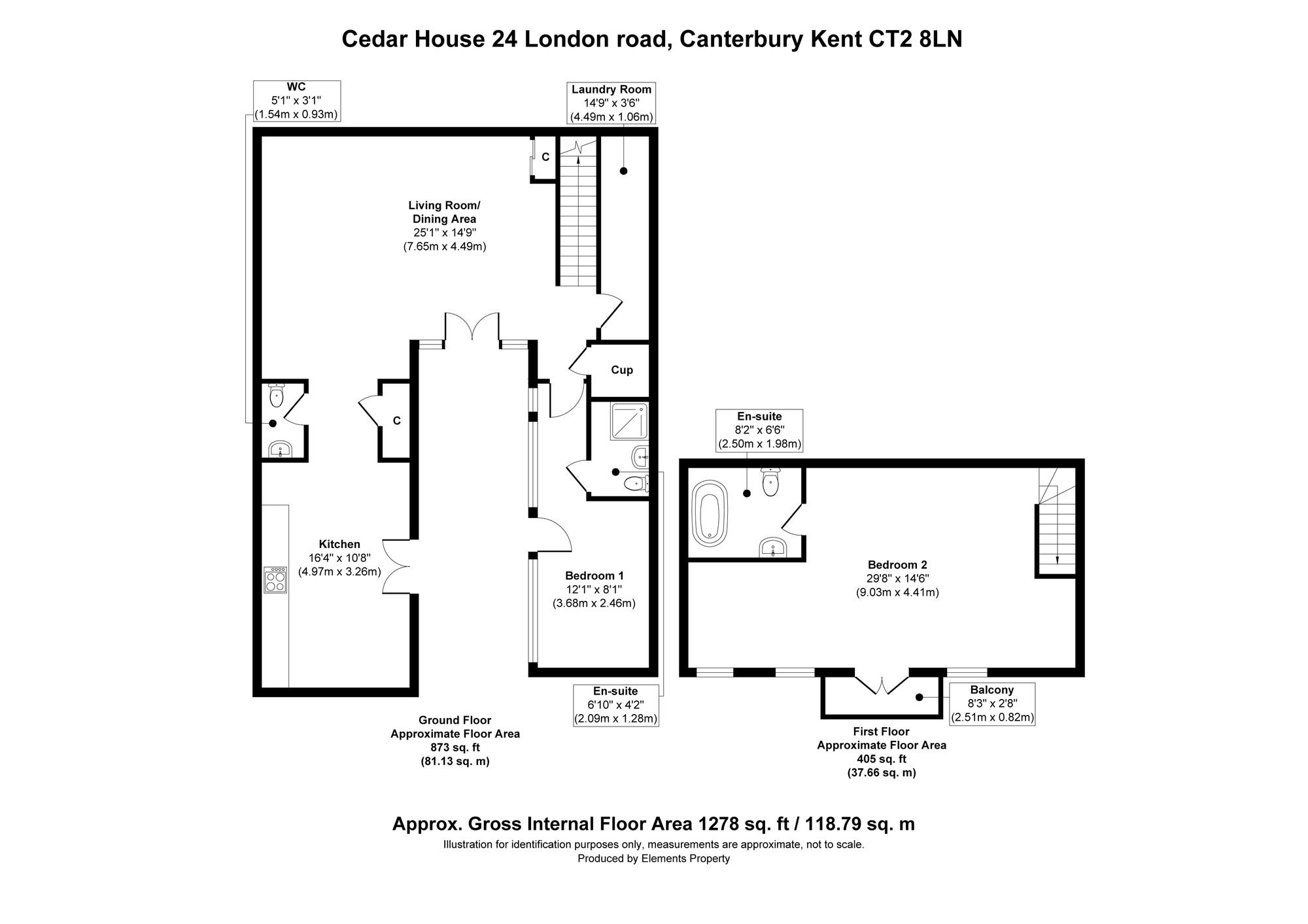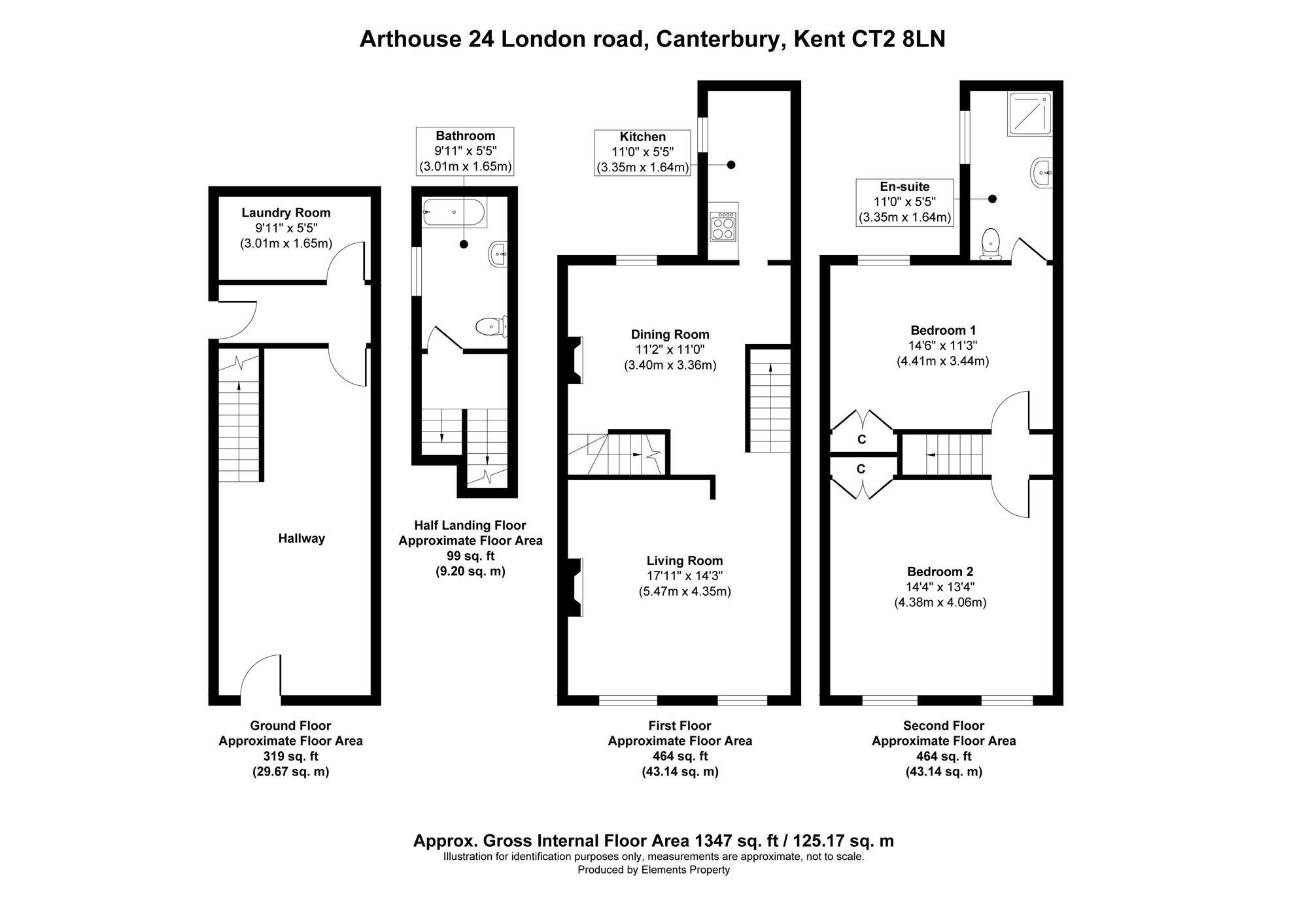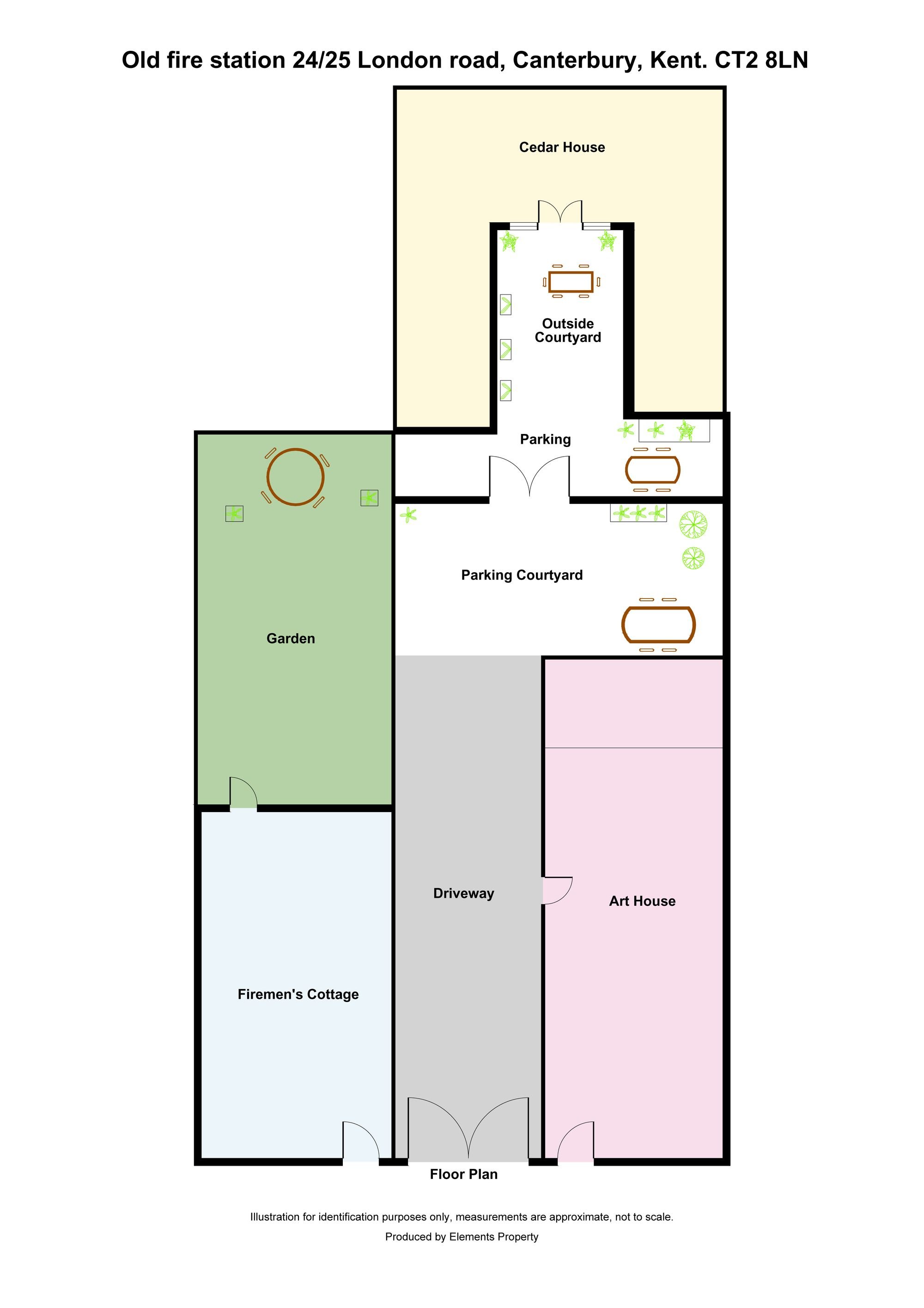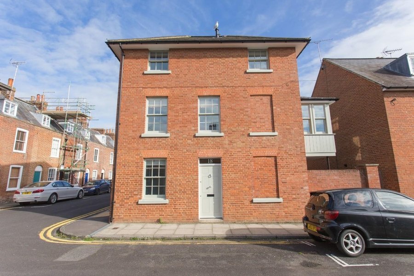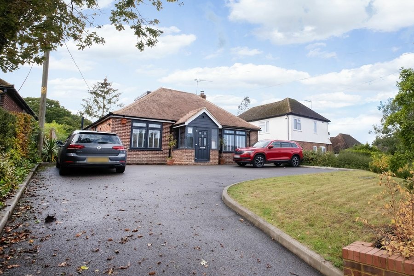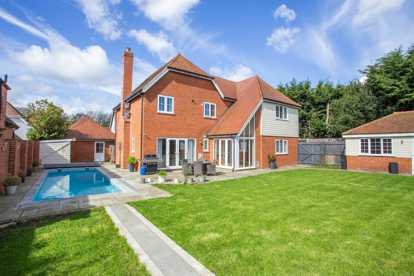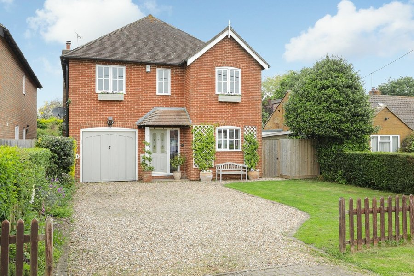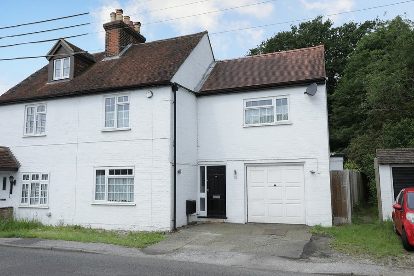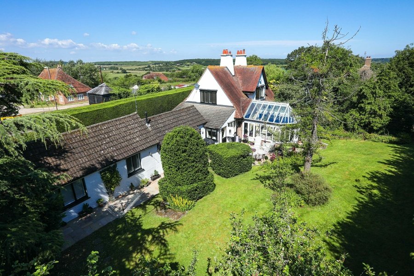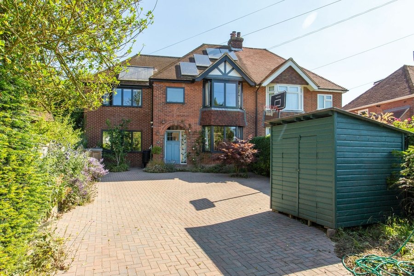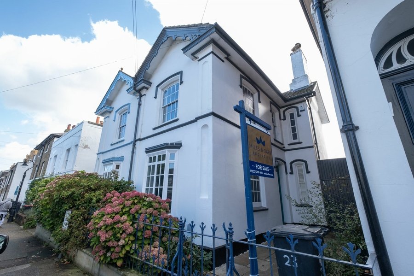London Road, Kent, CT2
6 bedroom house for sale
** The Old Fire Station and Cedar House **
Miles and Barr are delighted to bring to the market this very unique opportunity to acquire two properties in the heart of the City.
The current owners operate a well established and successful Airbnb business, further details of which can be discussed by calling our office in the first instance.
The Old Fire Station is a charming piece of history with character features throughout. Cedar House adds a modern twist to this wonderful setup, it really is a hidden gem offering ample space and versatile living arrangements.
The two properties might appeal to a variety of buyers as living and the Airbnb arrangements can be extremely versatile.
This really is an offering not to be missed. Please call us today to discuss in further detail or to arrange your visit.
Identification checks
Should a purchaser(s) have an offer accepted on a property marketed by Miles & Barr, they will need to undertake an identification check. This is done to meet our obligation under Anti Money Laundering Regulations (AML) and is a legal requirement. We use a specialist third party service to verify your identity. The cost of these checks is £60 inc. VAT per purchase, which is paid in advance, when an offer is agreed and prior to a sales memorandum being issued. This charge is non-refundable under any circumstances.
The property is situated within the city of Canterbury, being within easy access of the High Street and all its amenities. These include an excellent modern shopping centre, the University of Kent, Canterbury Christ Church University and other colleges, together with an excellent choice of schools in both the public and private sectors. In addition to the High Street is the Kings Mile, which is a lovely mall of boutique style shops, cafes, eateries and public houses.
SPORTING AND CULTURAL AMENITIES
Sporting and recreational opportunities nearby include: golf at Scotland Hills, Canterbury, sailing at Whitstable Yacht Club and Herne Bay, county cricket at Canterbury and day trips to France via Eurotunnel, all within easy access. In addition, the Marlowe Theatre, the spectacular Beaney House of Art & Knowledge and the Gulbenkian (theatre, cinema and café bar) at the University of Kent, all provide a wealth of excellent entertainment in Canterbury.
TRANSPORT LINKS
Canterbury has two mainline railway stations, with Canterbury West offering the high speed service to London (St Pancras 56 mins). The property is also within easy access of the A2 dual carriageway, which in turn links to the Channel Port of Dover and Brenley Corner at Faversham, adjoining the M2 / A299 (Thanet Way) linking London and the coastal towns respectively. Ashford International (15.4 miles, London St Pancras 38 mins) which also has services to the continent via Eurostar (Paris 1 hr 52 mins) or via Eurotunnel at Cheriton (19.3 miles, Calais 35 mins).
Room Sizes
| ARTHOUSE | Hallway Leading to |
| Laundry Room | 9' 11" x 5' 5" (3.01m x 1.65m) |
| Half Landing Floor | Leading to |
| Bathroom | 9' 11" x 5' 5" (3.01m x 1.65m) |
| First Floor | Leading to |
| Dining Room | 11' 2" x 11' 0" (3.40m x 3.36m) |
| Kitchen | 11' 0" x 5' 5" (3.35m x 1.64m) |
| Living Room | 17' 11" x 14' 3" (5.47m x 4.35m) |
| Second Floor | Leading to |
| Bedroom | 14' 4" x 13' 4" (4.38m x 4.06m) |
| Bedroom | 14' 6" x 11' 3" (4.41m x 3.44m) |
| En-Suite | 11' 0" x 5' 5" (3.35m x 1.64m) |
| CEDAR HOUSE | Hallway leading to |
| Kitchen | 16' 4" x 10' 8" (4.97m x 3.26m) |
| Wc | 5' 1" x 3' 1" (1.54m x 0.93m) |
| Living Room/ Dining Area | 25' 1" x 14' 9" (7.65m x 4.49m) |
| Laundry Room | 14' 9" x 3' 6" (4.49m x 1.06m) |
| Bedroom | 12' 1" x 8' 1" (3.68m x 2.46m) |
| En-Suite | 6' 10" x 4' 2" (2.09m x 1.28m) |
| First Floor | Leading to |
| Bedroom | 29' 7" x 14' 6" (9.03m x 4.41m) |
| En-Suite | 8' 2" x 6' 6" (2.50m x 1.98m) |
