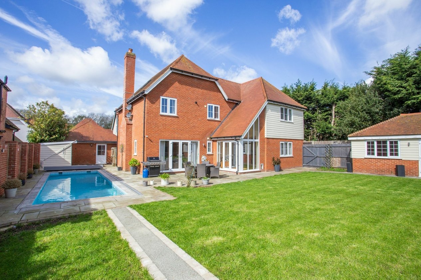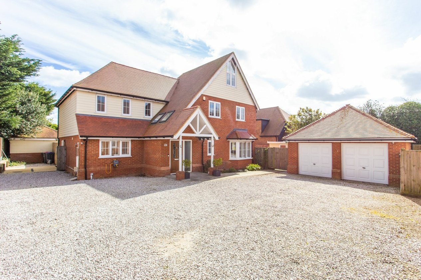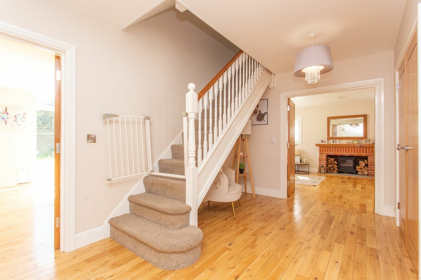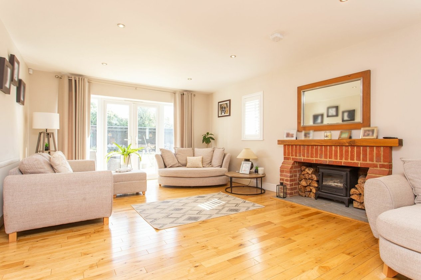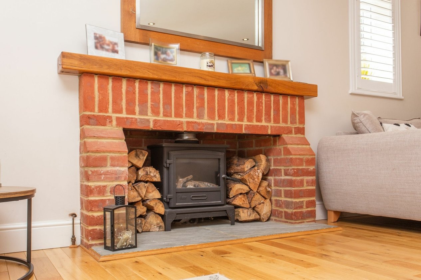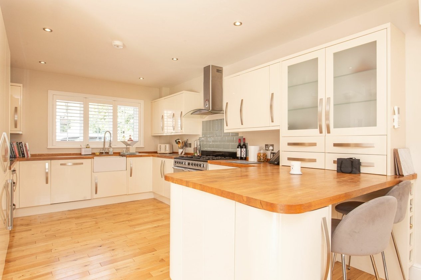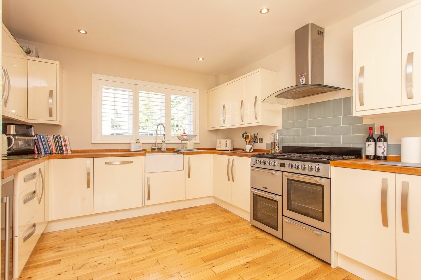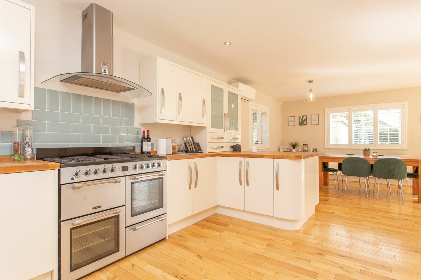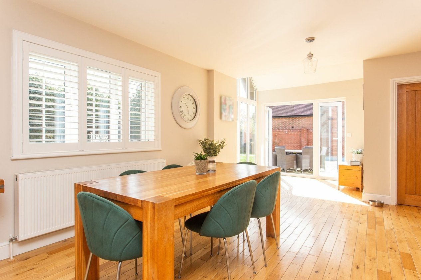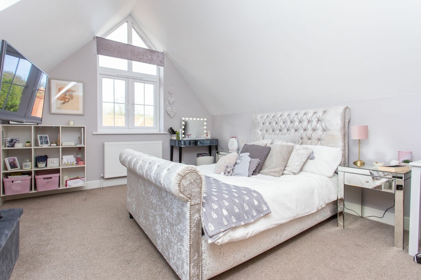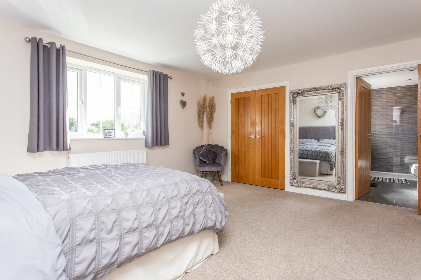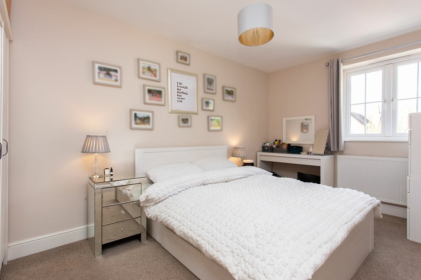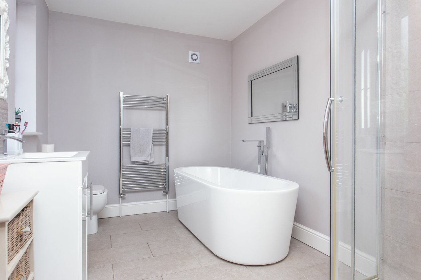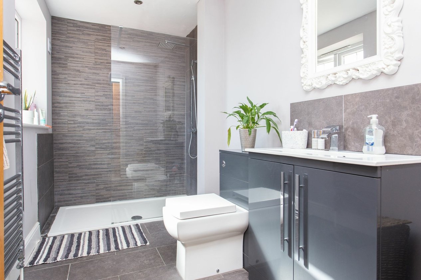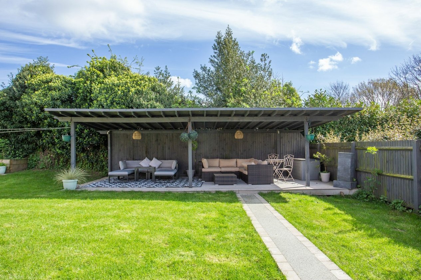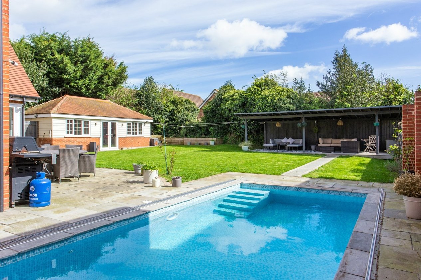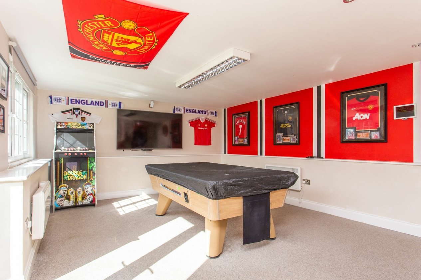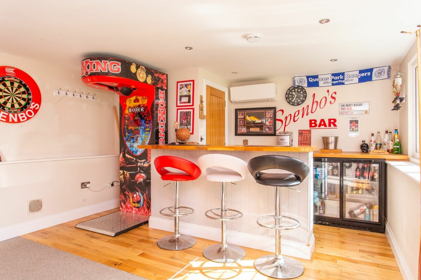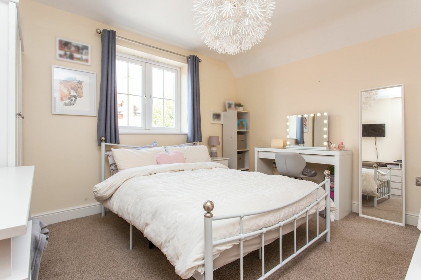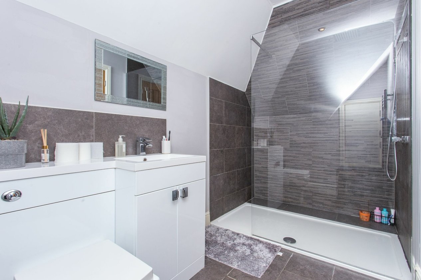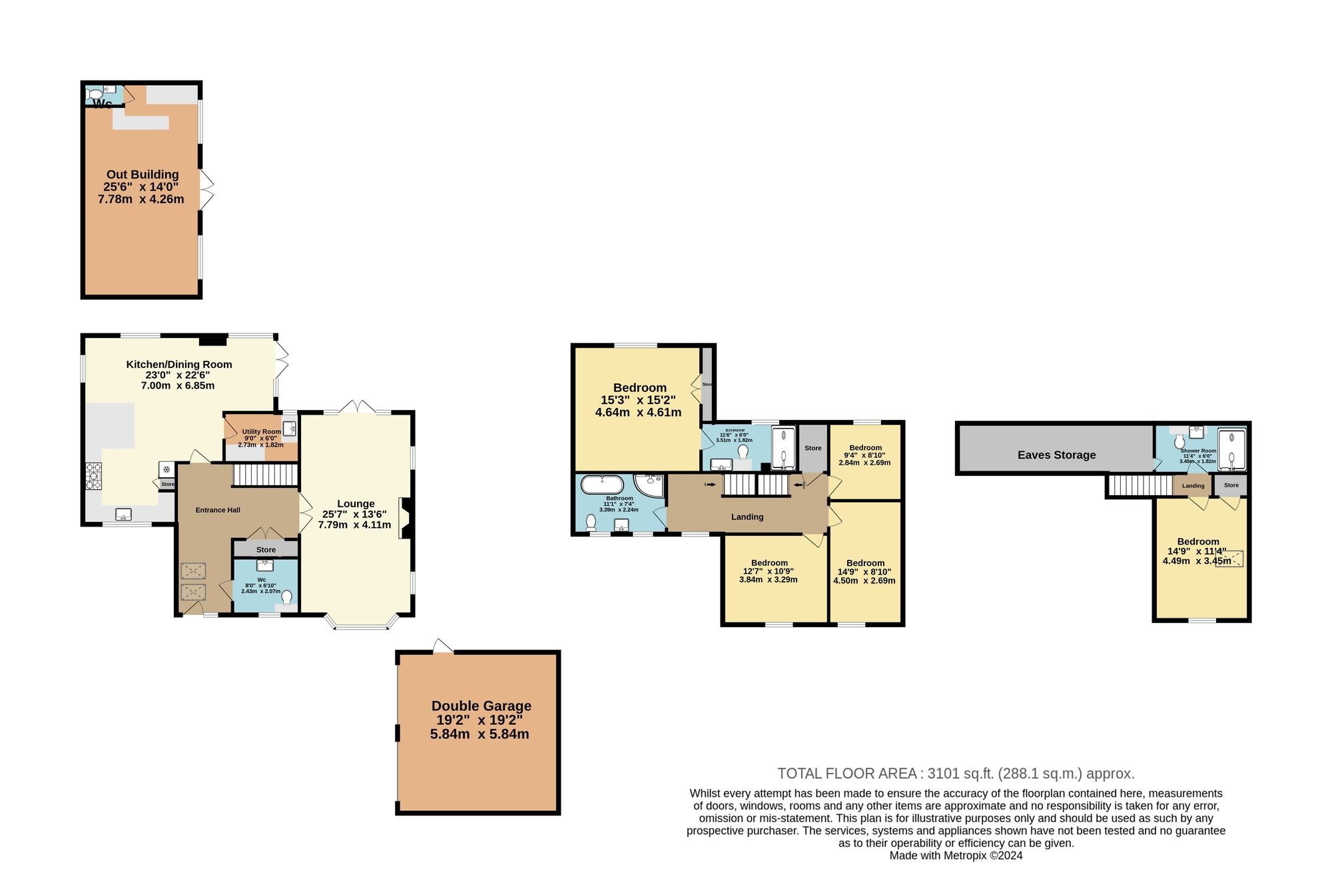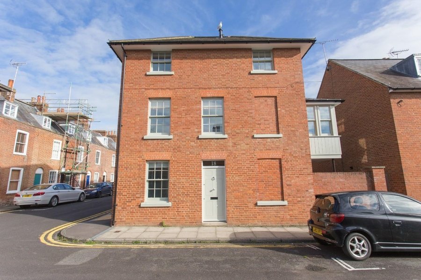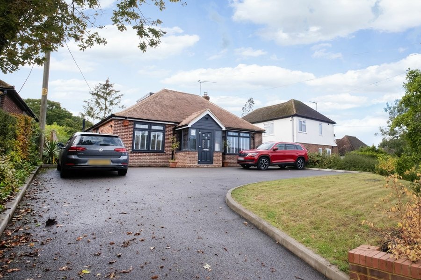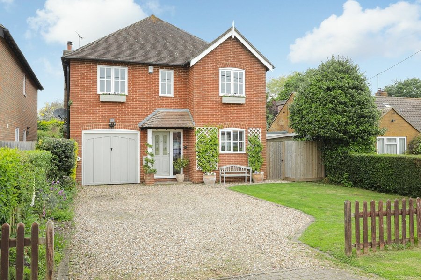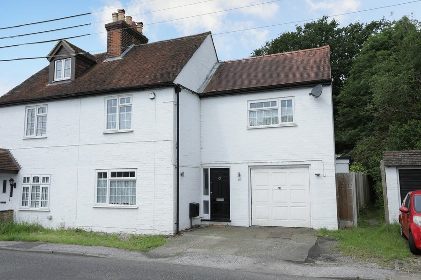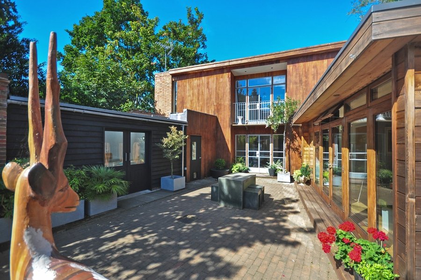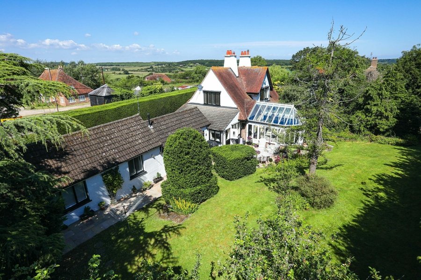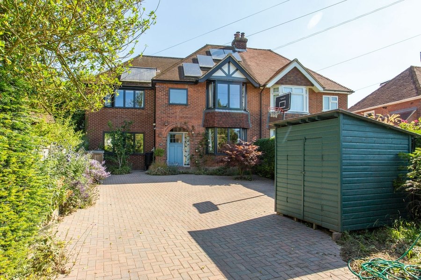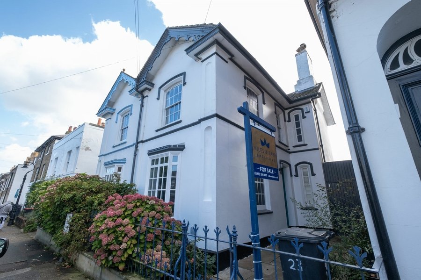Sturry Hill, Canterbury, CT2
5 bedroom house for sale
***GUIDE PRICE - £900,000 - £950,000***
Step into unparalleled luxury with this exquisite five-bedroom detached house that embodies the essence of sophisticated living. This ideal family home is immaculately presented throughout, offering a sanctuary of tranquillity for any discerning homeowner.
From the moment you enter the wide entrance hall with a convenient Wc, you will be enveloped in an atmosphere of elegance and grandeur. The spacious lounge, extending the length of the house, provides a perfect setting for both relaxation and entertainment. The L-shaped, open-plan kitchen/dining room is a culinary haven, boasting modern appliances and sleek finishes, while the French doors in the dining room seamlessly merge indoor and outdoor living. A utility room adds practicality to this luxurious space, ensuring that every need is met with style and convenience. Ascending to the first floor, you will find four well-appointed bedrooms and a family bathroom. The master bedroom features an en suite, providing a private retreat for the homeowner. The second floor is dedicated to a further bedroom and bathroom, offering versatile living options to suit any lifestyle.
Outside, you will find a large driveway with ample parking along with a double garage for added benefit. The beautifully landscaped rear garden beckons with a swimming pool, creating a serene oasis for outdoor gatherings and relaxation. Additionally, an outbuilding currently used as a bar/games room adds a touch of glamour and entertainment to the property. Located for your convenience, with easy access to Canterbury and Herne Bay, this home offers the perfect blend of luxury and practicality, making it a dream residence for the modern family seeking a superior lifestyle.
Identification checks
Should a purchaser(s) have an offer accepted on a property marketed by Miles & Barr, they will need to undertake an identification check. This is done to meet our obligation under Anti Money Laundering Regulations (AML) and is a legal requirement. We use a specialist third party service to verify your identity. The cost of these checks is £60 inc. VAT per purchase, which is paid in advance, when an offer is agreed and prior to a sales memorandum being issued. This charge is non-refundable under any circumstances.
Room Sizes
| Entrance Hall | Leading to |
| Wc | 8' 0" x 6' 9" (2.43m x 2.07m) |
| Lounge | 25' 7" x 13' 6" (7.79m x 4.11m) |
| Kitchen/ Dining Room | 23' 0" x 22' 6" (7.00m x 6.85m) |
| Utility Room | 8' 11" x 6' 0" (2.73m x 1.82m) |
| First Floor | Leading to |
| Bedroom | 9' 4" x 8' 10" (2.84m x 2.69m) |
| Bedroom | 14' 9" x 8' 10" (4.50m x 2.69m) |
| Bedroom | 12' 7" x 10' 10" (3.84m x 3.29m) |
| Bathroom | 11' 1" x 7' 4" (3.39m x 2.24m) |
| Bedroom | 15' 3" x 15' 1" (4.64m x 4.61m) |
| En-Suite | 11' 6" x 6' 0" (3.51m x 1.82m) |
| Second Floor | Leading to |
| Shower Room | 11' 4" x 6' 0" (3.45m x 1.82m) |
| Bedroom | 14' 9" x 11' 4" (4.49m x 3.45m) |
