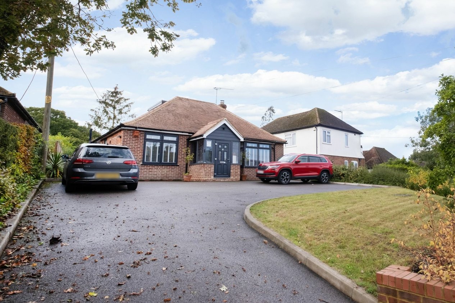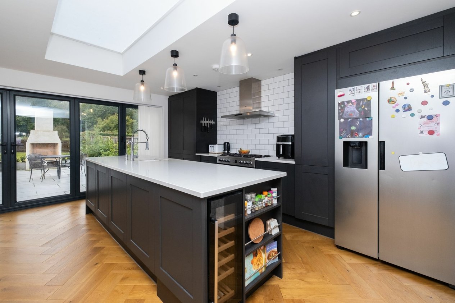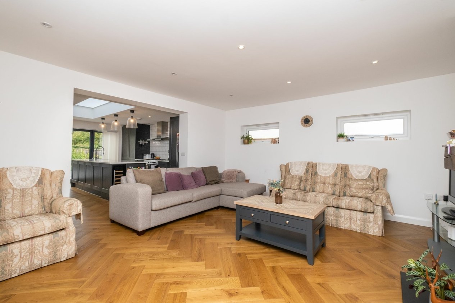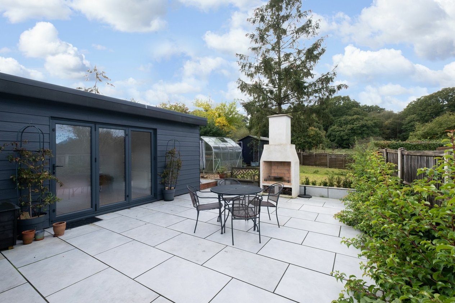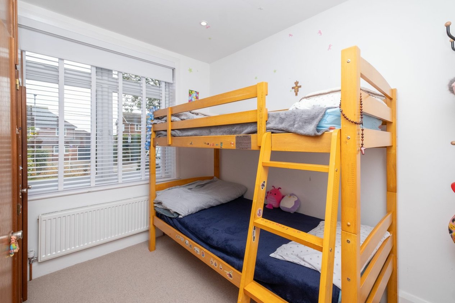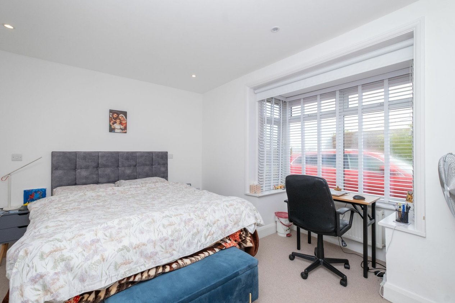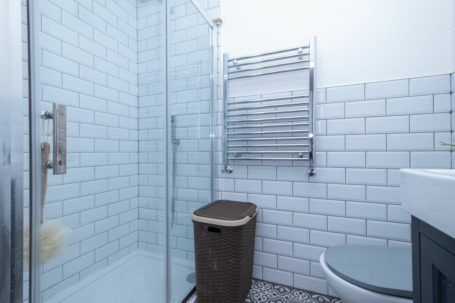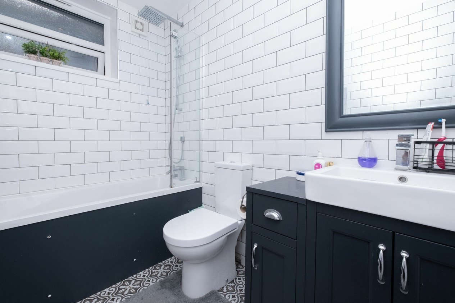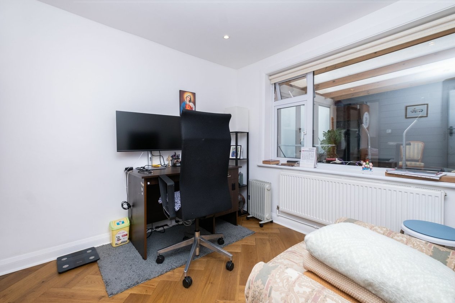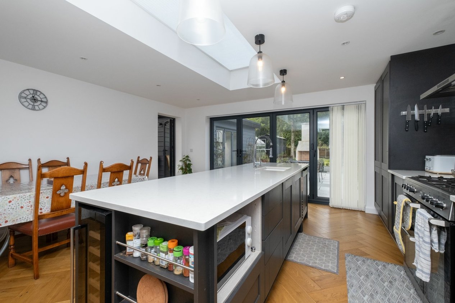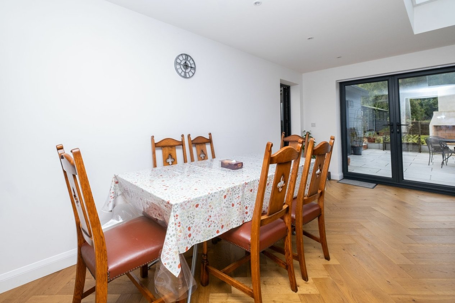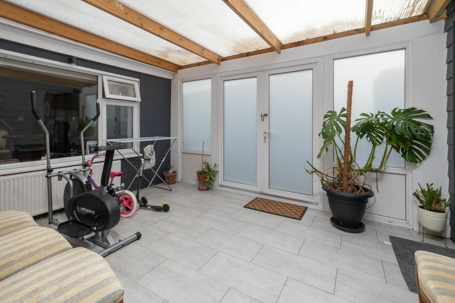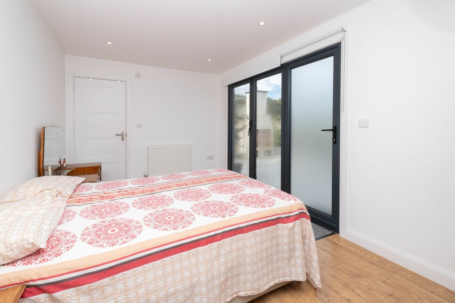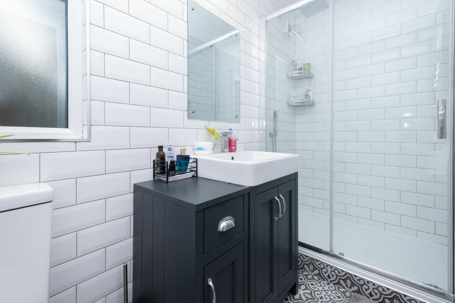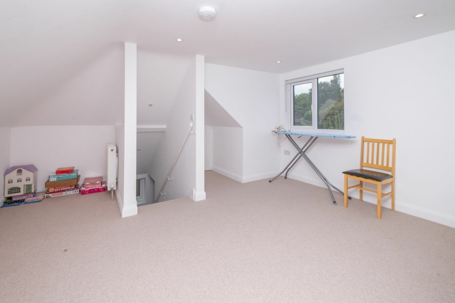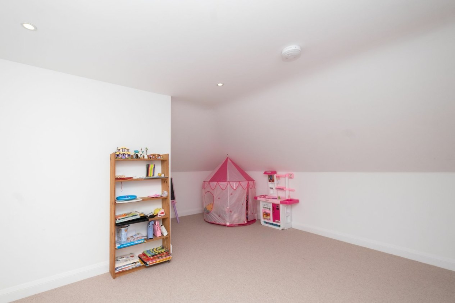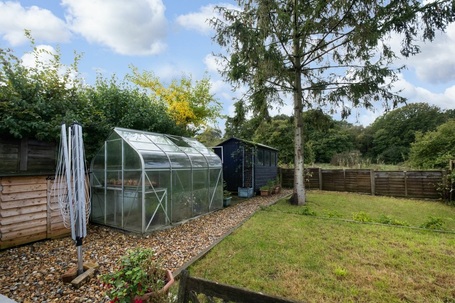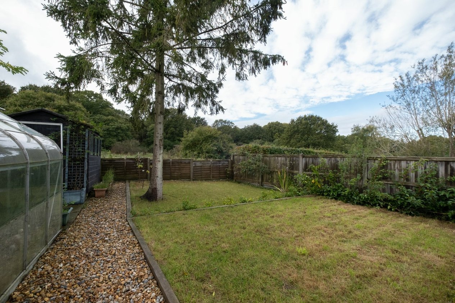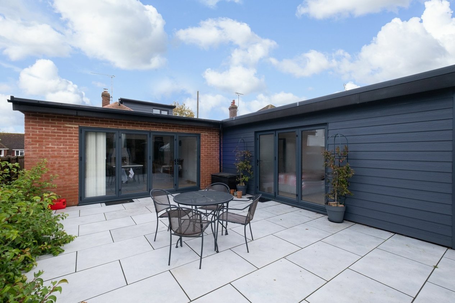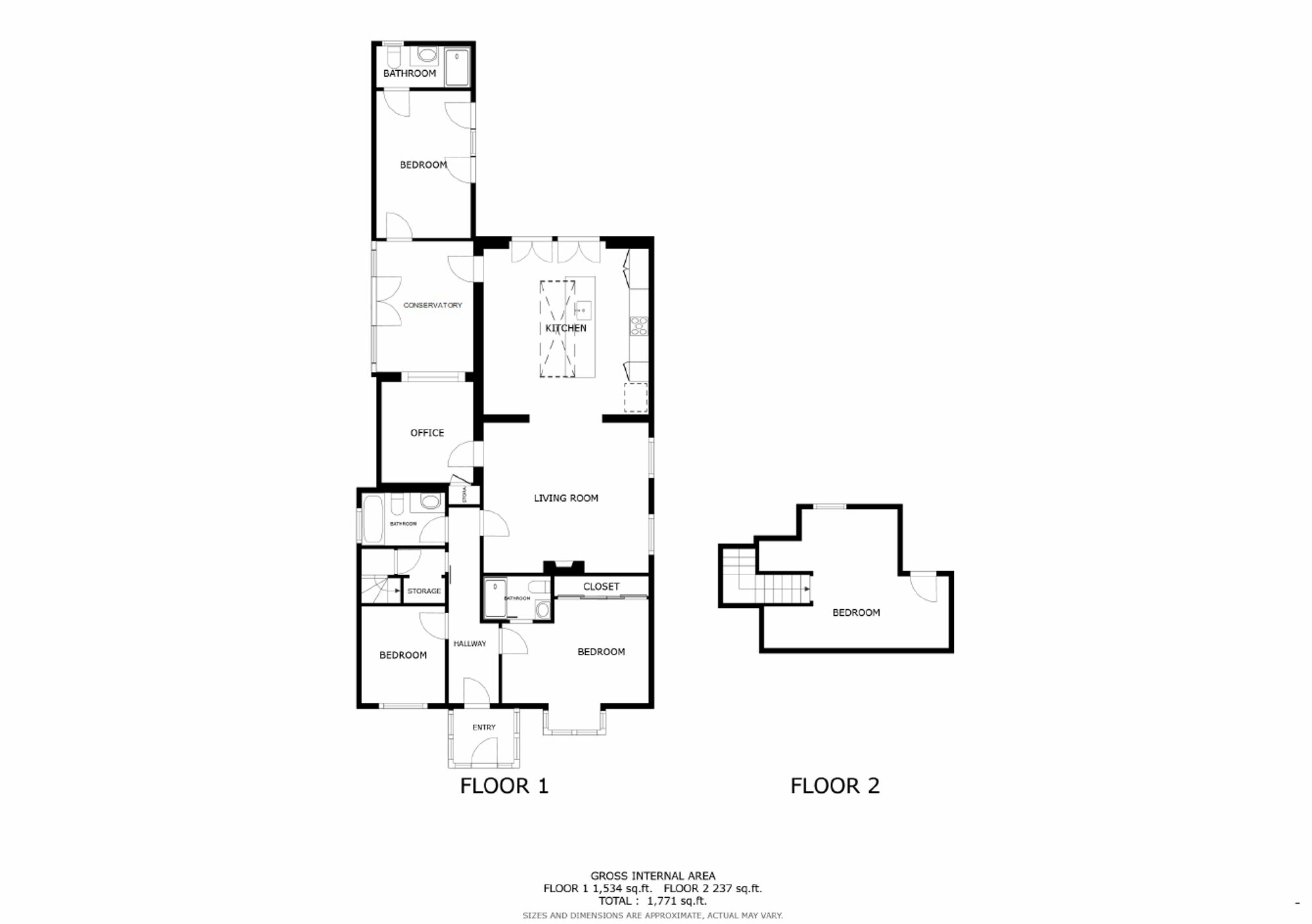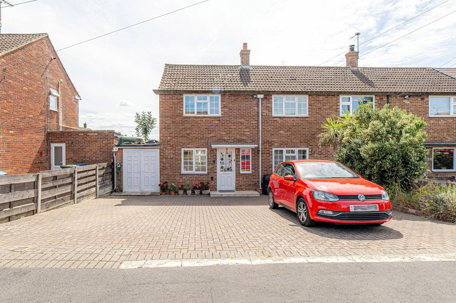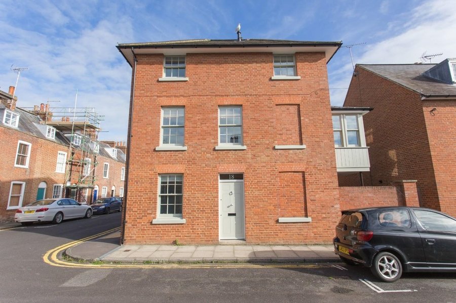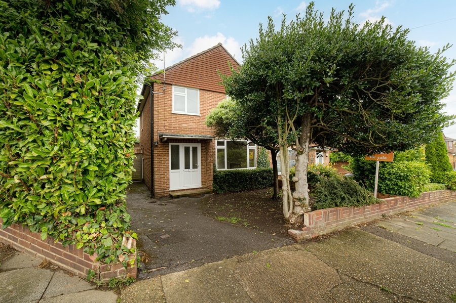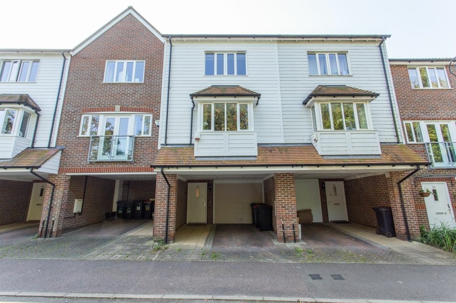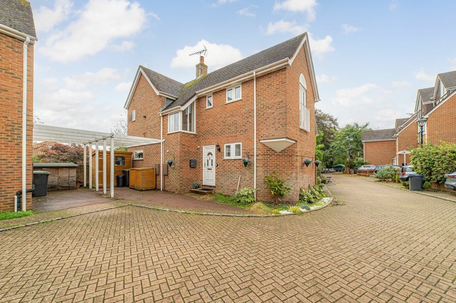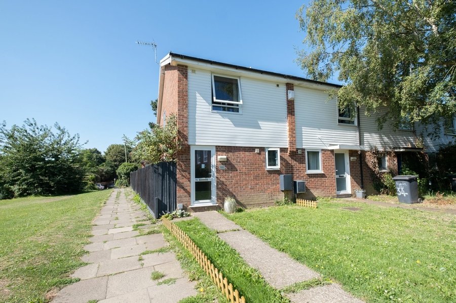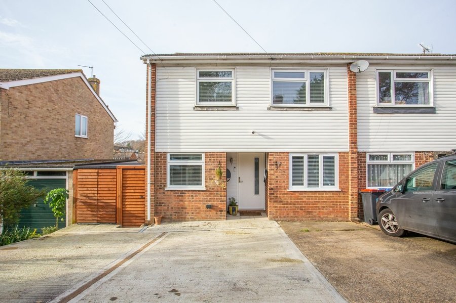Tile Kiln Hill, Canterbury, CT2
5 bedroom bungalow for sale
With no forward chain, this four/five-bedroom detached bungalow is a rare find in the heart of a desirable village location, boasting an 'Outstanding' school nearby, making it an ideal family home. The property offers flexible living space, featuring an annexe or home office/studio space that caters to various lifestyle needs. Enjoy breath-taking woodland views from the comfort of your home, offering a serene retreat from the hustle and bustle of daily life. With driveway parking available, convenience is at your doorstep, ensuring a smooth living experience. The modern kitchen diner is perfect for both family meals and entertaining guests, while the bright and airy living space creates a welcoming atmosphere throughout the home.
Step outside and discover the impressive outside space that accompanies this property. The well-maintained garden provides a perfect setting for tranquil outdoor living and relaxation, offering a peaceful escape amidst nature. With ample space for outdoor gatherings, this property is ideal for hosting friends and family for al fresco dining or a summer barbeque. The garden presents a blank canvas for gardening enthusiasts to create their own oasis or simply enjoy the stunning views of the surrounding woodland. Whether you're seeking a quiet retreat or a space to entertain, the outside area of this property offers endless possibilities for enjoyment and relaxation, making it a true haven for those who appreciate the beauty of outdoor living.
This property is of brick and block construction and has had no adaptions for accessibility.
Identification Checks
Should a purchaser(s) have an offer accepted on a property marketed by Miles & Barr, they will need to undertake an identification check. This is done to meet our obligation under Anti Money Laundering Regulations (AML) and is a legal requirement. | We use a specialist third party service to verify your identity provided by Lifetime Legal. The cost of these checks is £60 inc. VAT per purchase, which is paid in advance, directly to Lifetime Legal, when an offer is agreed and prior to a sales memorandum being issued. This charge is non-refundable under any circumstances.
Room Sizes
| Entrance | Leading to |
| Bedroom | 14' 7" x 13' 3" (4.45m x 4.04m) |
| En-Suite | 4' 4" x 6' 11" (1.31m x 2.10m) |
| Bedroom | 9' 7" x 8' 8" (2.92m x 2.63m) |
| Bathroom | 8' 6" x 5' 5" (2.58m x 1.64m) |
| Lounge | 16' 10" x 15' 1" (5.13m x 4.60m) |
| Office/ Bedroom | 9' 3" x 10' 10" (2.81m x 3.29m) |
| Kitchen/ Diner | 16' 3" x 16' 5" (4.96m x 5.00m) |
| Conservatory | 13' 3" x 9' 9" (4.05m x 2.97m) |
| Bedroom | 14' 8" x 8' 11" (4.48m x 2.72m) |
| En-Suite | 9' 1" x 3' 11" (2.76m x 1.20m) |
| First Floor | Leading to |
| Loft/ Bedroom | 14' 0" x 18' 5" (4.26m x 5.62m) |
