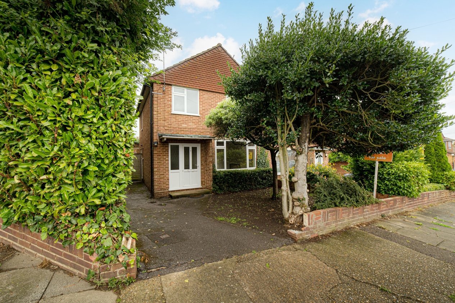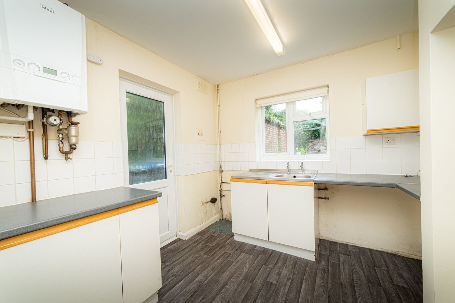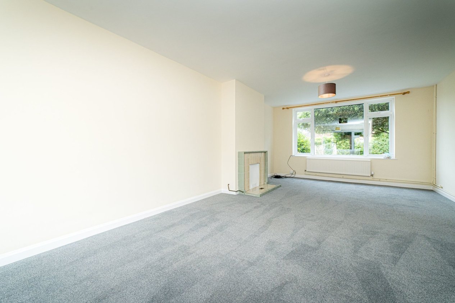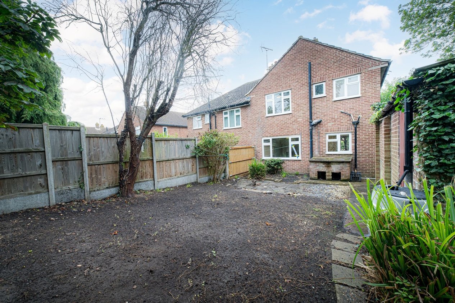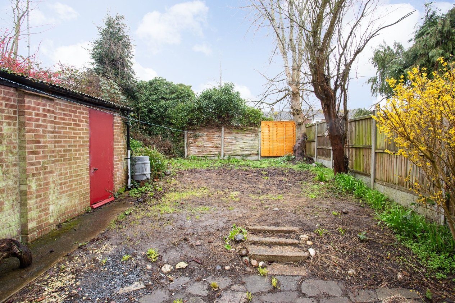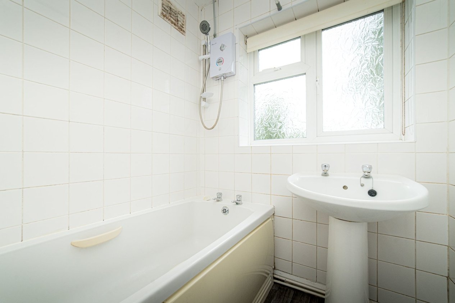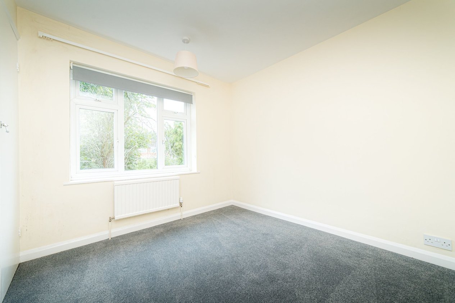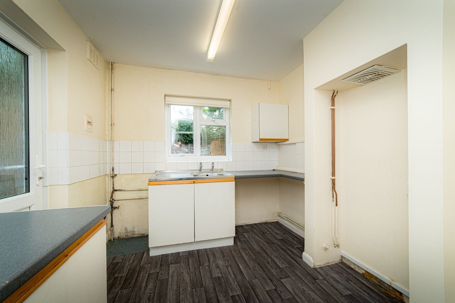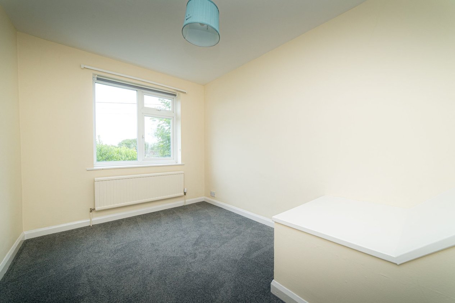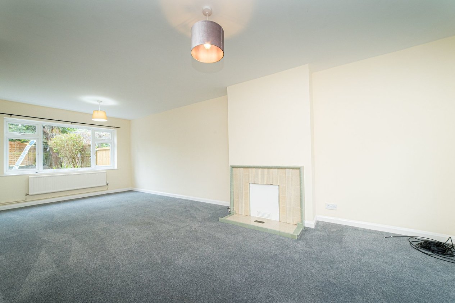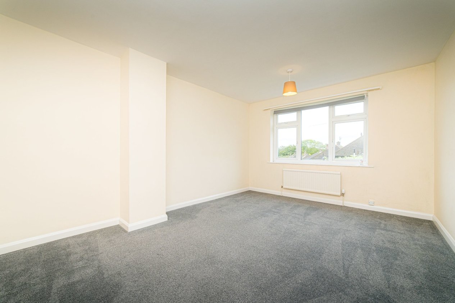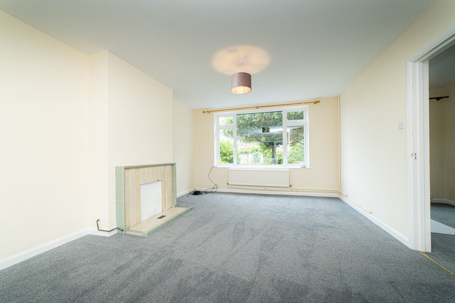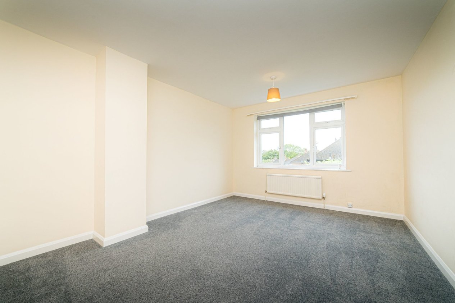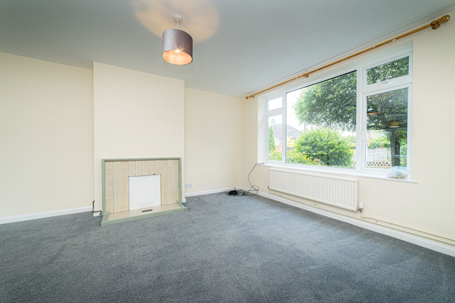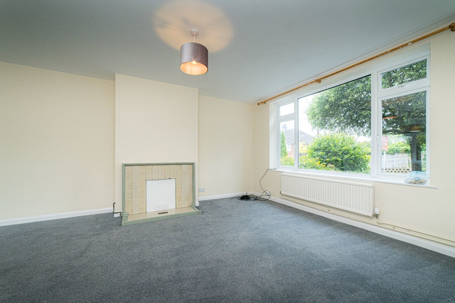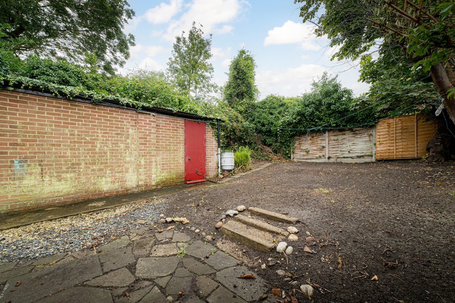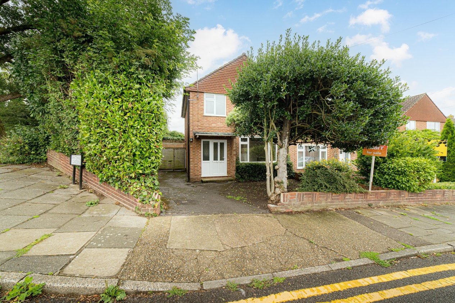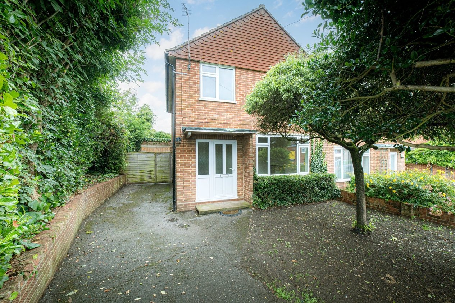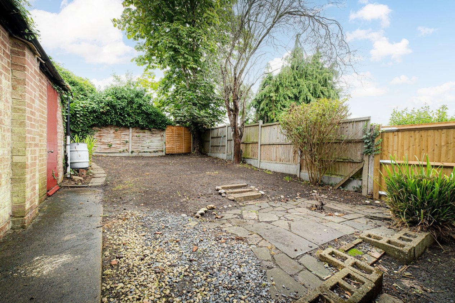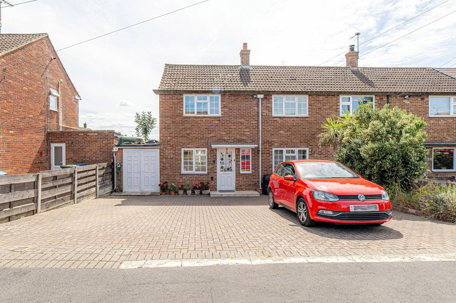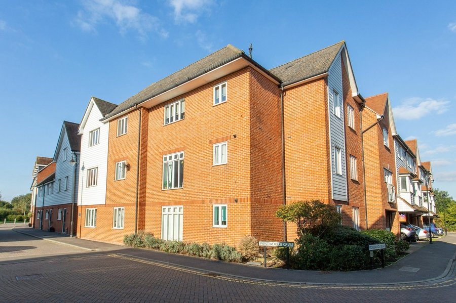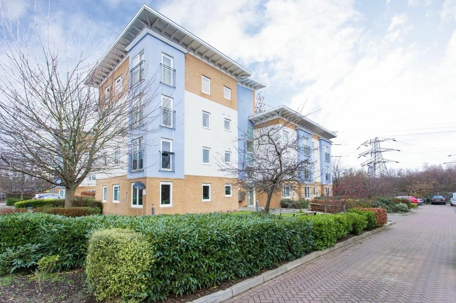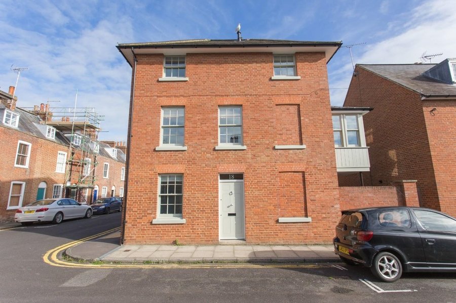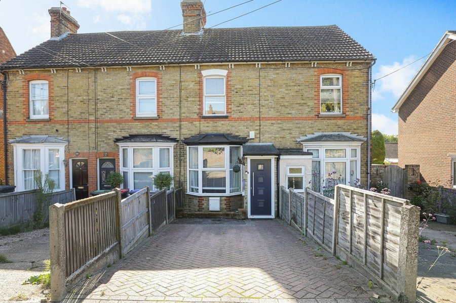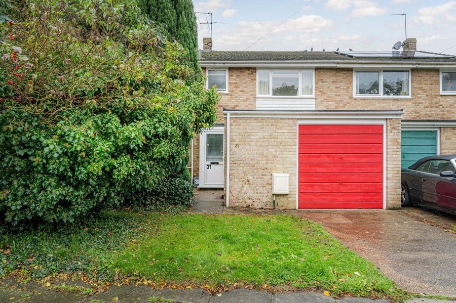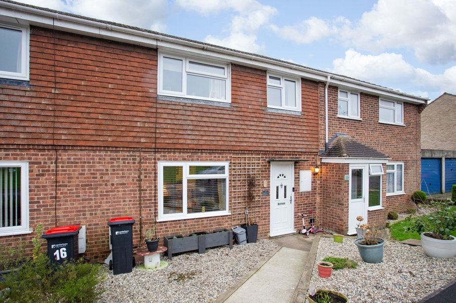Whitehall Gardens, Canterbury, CT2
house for sale
For sale by Modern Method of Auction; Starting Bid Price £350,000 plus Reservation Fee.
*IDEAL FAMILY HOME CLOSE TO CITY CENTRE*
Miles and Barr are delighted to offer to the market this three bedroom semi detached family home with driveway parking and enclosed rear garden.
Located in a popular residential cul de sac just off St. Dunstan’s Street, close to the Canterbury west railway station and local shops, this is perfectly situated.
Having undergone some redecoration and new grey carpets throughout, the property; which was built in 1960, is well presented and ready to move into. The ground floor accommodation comprises entrance hall, spacious lounge/diner and kitchen with access to the rear garden. The first floor offers three generous bedrooms (all doubles) with family bathroom. The rear garden is mainly laid to lawn and very private. There is a driveway parking to the front of the property for two cars alongside the small front garden.
Being sold with no onward chain, this is not one to miss. Please call Miles and Barr as the sole agent to arrange all viewings.
Auctioneer Comments:
This property is for sale by Modern Method of Auction allowing the buyer and seller to complete within a 56 Day Reservation Period. Interested parties’ personal data will be shared with the Auctioneer (iamsold Ltd). If considering a mortgage, inspect and consider the property carefully with your lender before bidding. A Buyer Information Pack is provided. The buyer will pay £300 inc VAT for this pack which you must view before bidding. The buyer signs a Reservation Agreement and makes payment of a Non-Refundable Reservation Fee of 4.2% of the purchase price inc VAT, subject to a minimum of £6,000 inc VAT. This Fee is paid to reserve the property to the buyer during the Reservation Period and is paid in addition to the purchase price. The Fee is considered within calculations for stamp duty. Services may be recommended by the Agent/Auctioneer in which they will receive payment from the service provider if the service is taken. Payment varies but will be no more than £450. These services are optional.
Room Sizes
| Entrance Hall | |
| Lounge/ Dining Room | 24' 4" x 12' 7" (7.42m x 3.83m) |
| Kitchen | 10' 11" x 8' 7" (3.32m x 2.61m) |
| Bedroom One | 14' 7" x 10' 8" (4.45m x 3.25m) |
| Bedroom Two | 9' 5" x 9' 5" (2.87m x 2.88m) |
| Bedroom Three | 7' 11" x 11' 6" (2.42m x 3.50m) |
| Bathroom | 5' 7" x 5' 1" (1.71m x 1.56m) |
| Separate Toilet | 5' 8" x 2' 6" (1.73m x 0.76m) |
