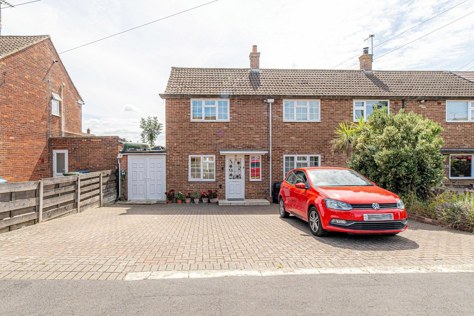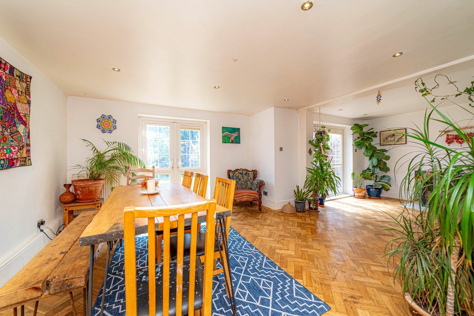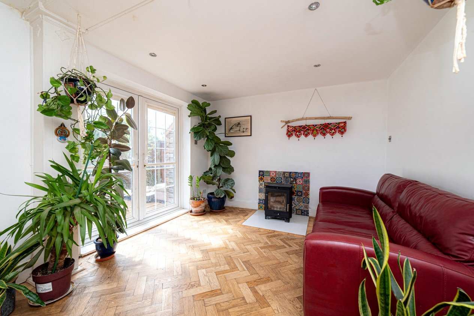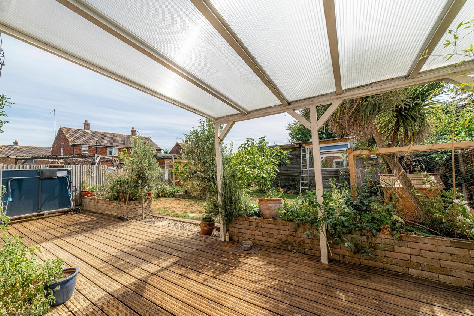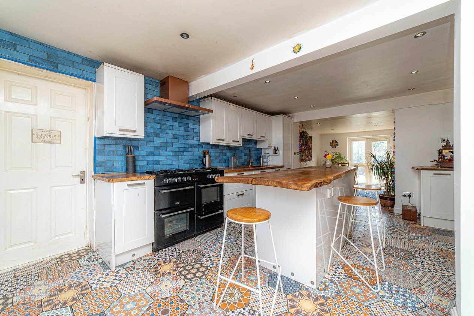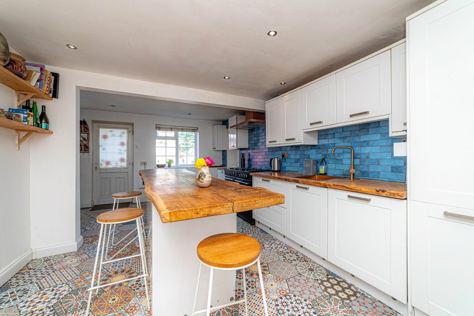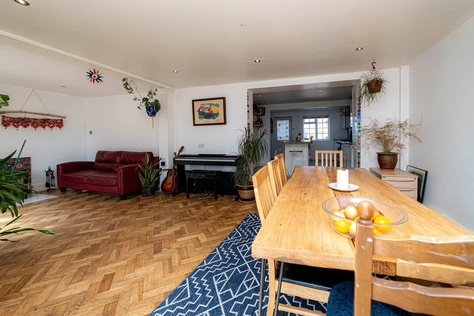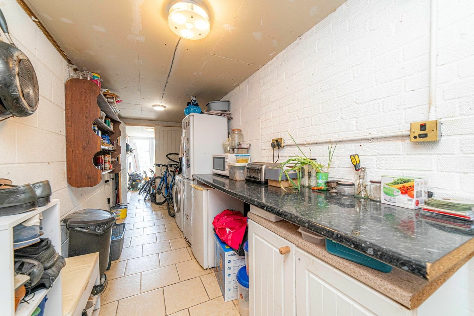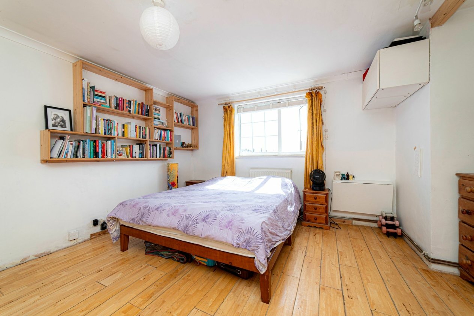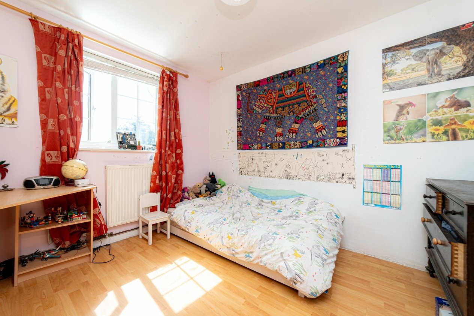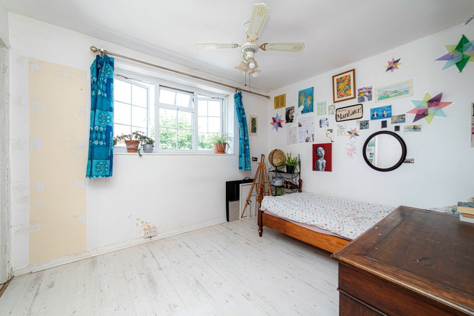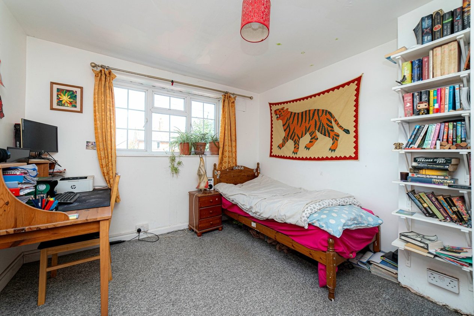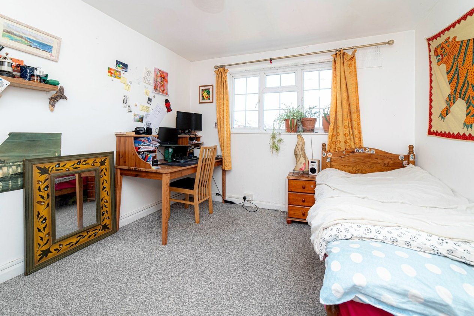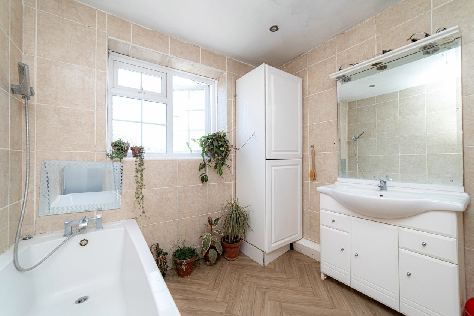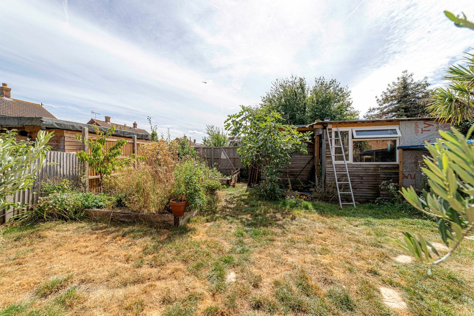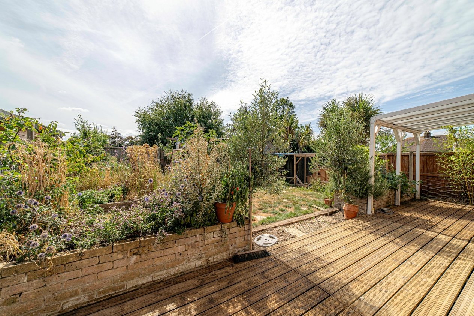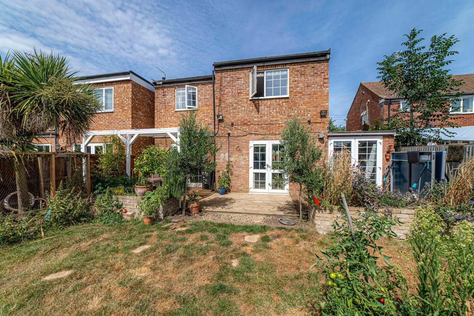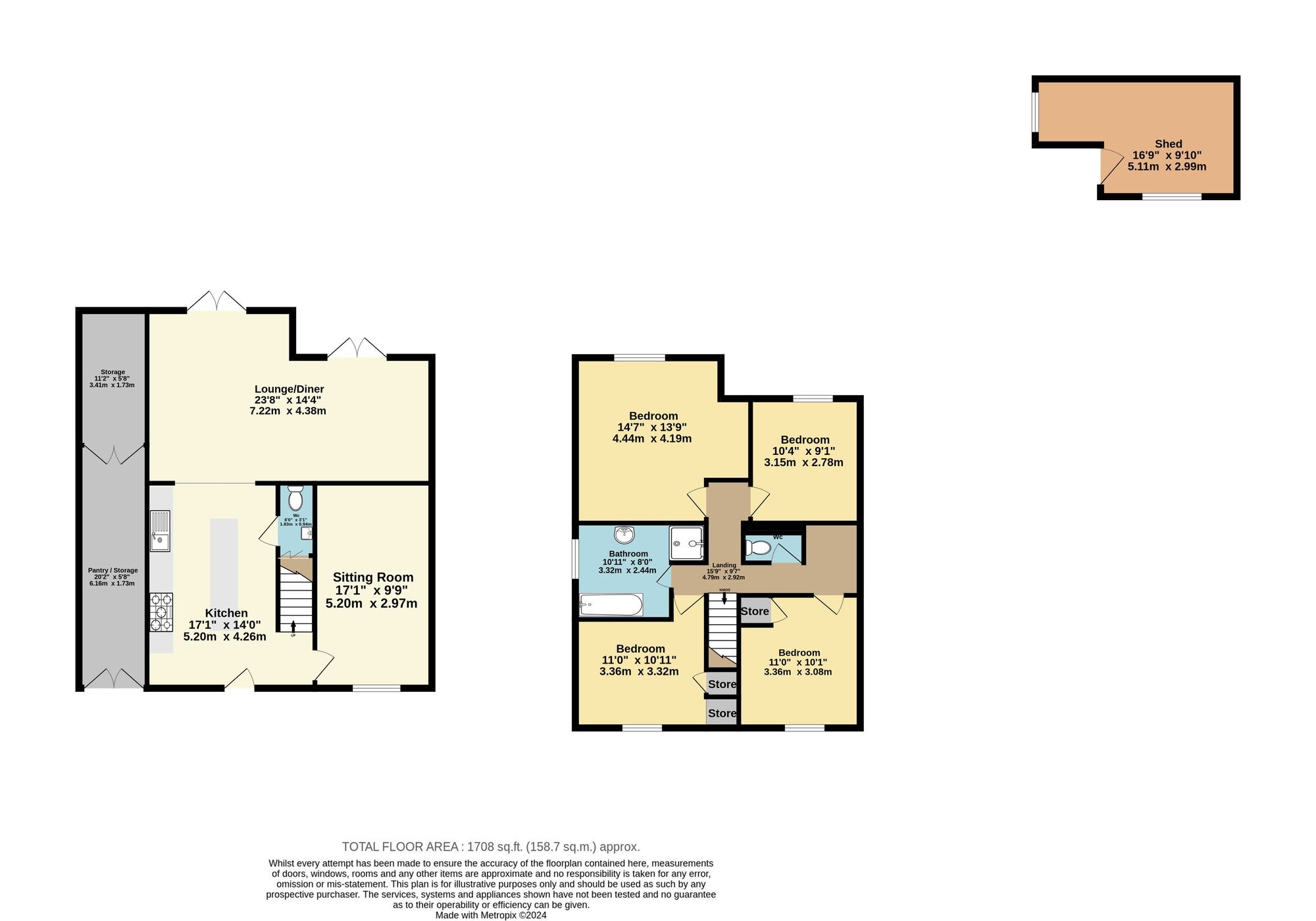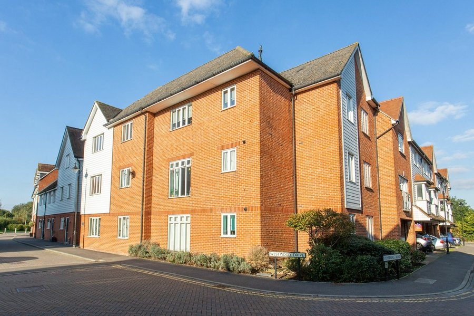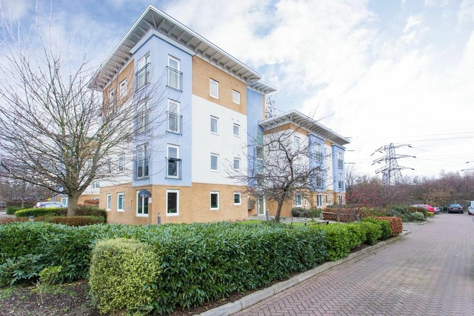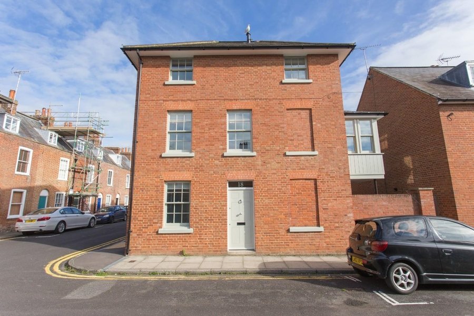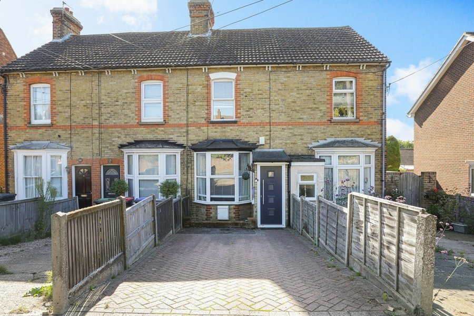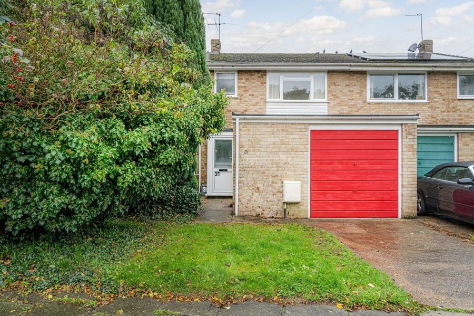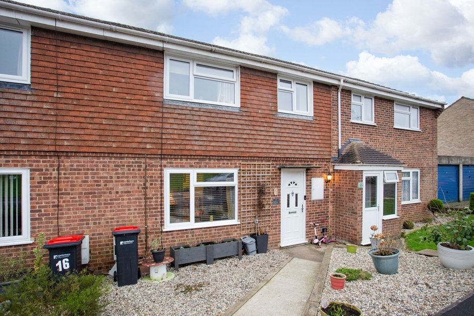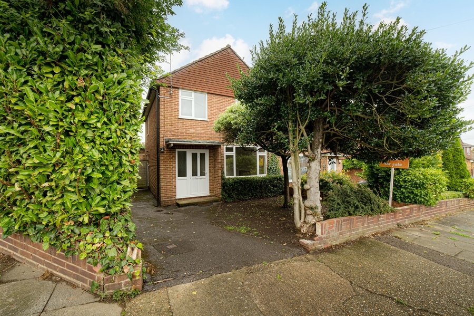River View, Canterbury, CT2
4 bedroom house for sale
***Guide £350,000 to £375,000***
Miles and Barr are delighted to offer to the market this bright and surprisingly spacious four bedroom end of terrace home situated in the ever popular village of Sturry.
The ground floor accommodation comprises the entrance hallway, modern kitchen with a good range of wall and base units, open plan-to-dining and living room with log burner, and a second sitting room. The property also benefits from a downstairs WC and utility/storage room. Upstairs you will find four good sized bedrooms with one benefiting from a full wall of wardrobes, along with the main family bathroom and separate WC.
Outside the property offers driveway parking for several cars. The south-facing rear garden offers decking and a patio BBQ area and a fully wired home office/gym, as well as flourishing olive and fig trees. Amenities like a farm shop, Co-op, well regarded primary school and GP surgery are all less than a mile away. The property is just a 10 minute drive to the city of Canterbury, with its High Speed rail link to St Pancras (which can be reached in just 50 minutes). It is equipped with solar panels and 300Mb/s fibre-to-the-premises.
Viewing is recommended, please contact Miles and Barr today to arrange your viewing.
This property is brick and block construction and has had no adaptions for accessibility.
Please call Miles and Barr to arrange your viewing.
Identification checks
Should a purchaser(s) have an offer accepted on a property marketed by Miles & Barr, they will need to undertake an identification check. This is done to meet our obligation under Anti Money Laundering Regulations (AML) and is a legal requirement. We use a specialist third party service to verify your identity. The cost of these checks is £60 inc. VAT per purchase, which is paid in advance, when an offer is agreed and prior to a sales memorandum being issued. This charge is non-refundable under any circumstances.
Room Sizes
| Entrance Hallway | Leading to |
| Kitchen | 17' 1" x 14' 0" (5.20m x 4.26m) |
| Wc | 6' 0" x 3' 1" (1.83m x 0.94m) |
| Lounge/ Diner | 23' 8" x 14' 4" (7.22m x 4.38m) |
| Sitting Room | 17' 1" x 9' 9" (5.20m x 2.97m) |
| First Floor | 15' 9" x 9' 7" (4.79m x 2.92m) |
| Bedroom | 11' 0" x 10' 11" (3.36m x 3.32m) |
| Bathroom | 10' 11" x 8' 0" (3.32m x 2.44m) |
| Bedroom | 14' 7" x 13' 9" (4.44m x 4.19m) |
| Bedroom | 10' 4" x 9' 1" (3.15m x 2.78m) |
| Wc | With toile and hand wash basin |
| Bedroom | 11' 0" x 10' 1" (3.36m x 3.08m) |
