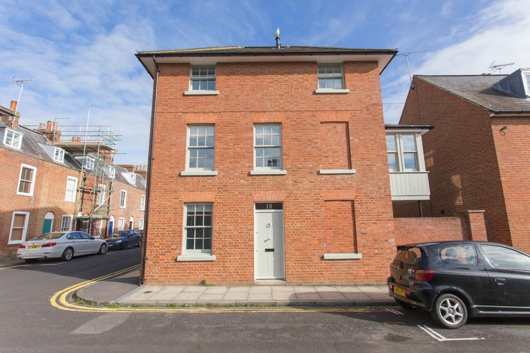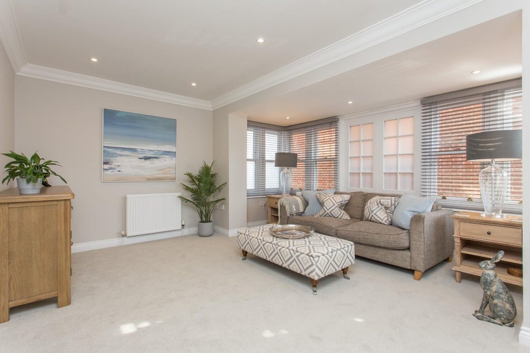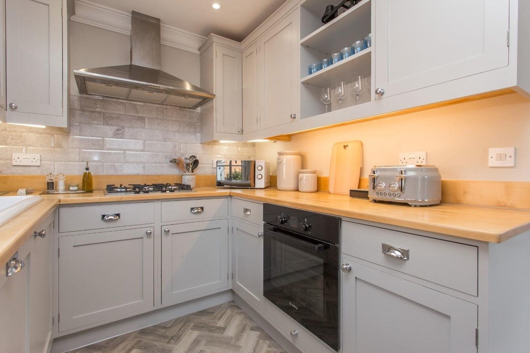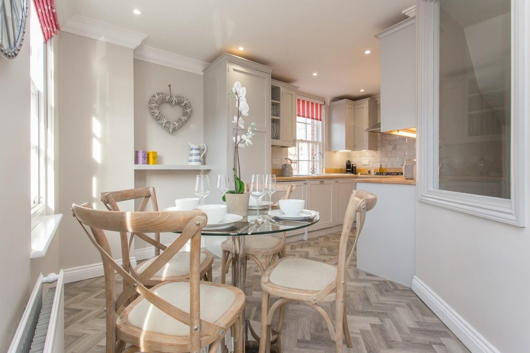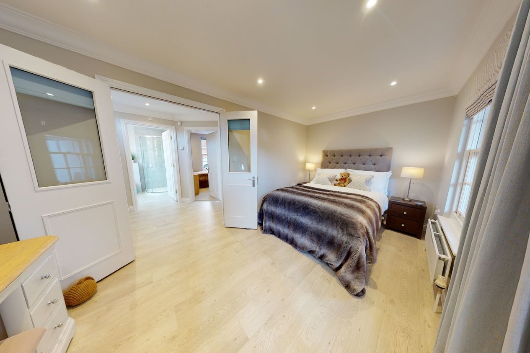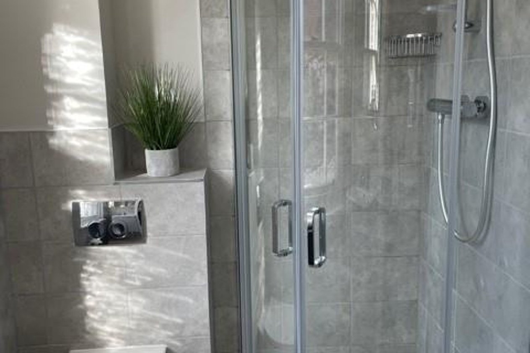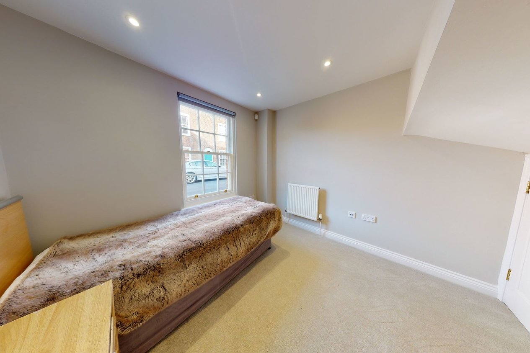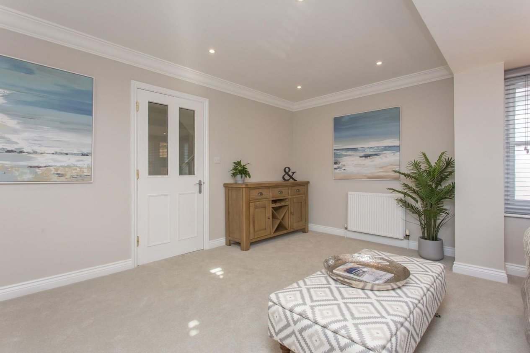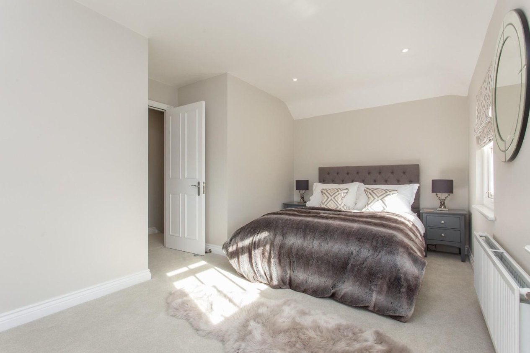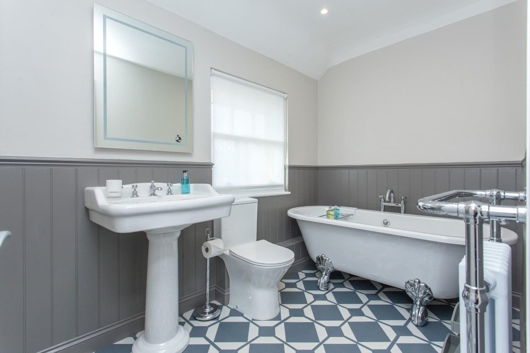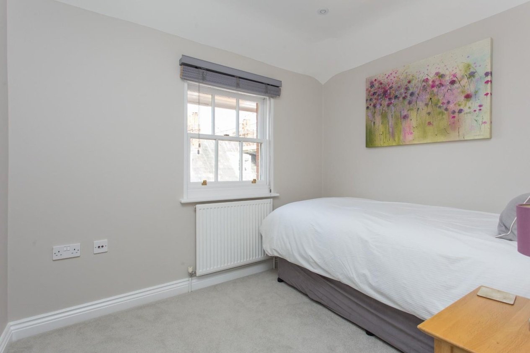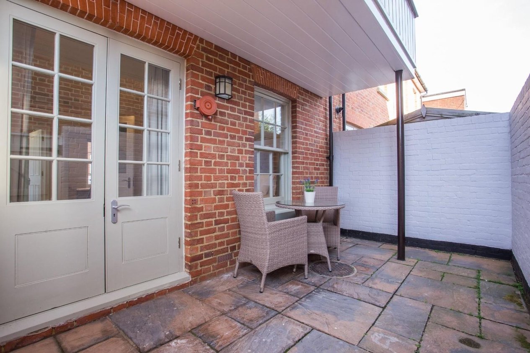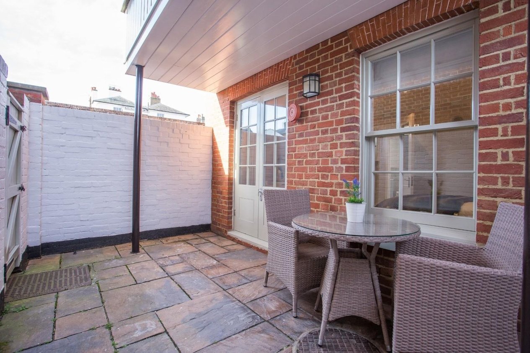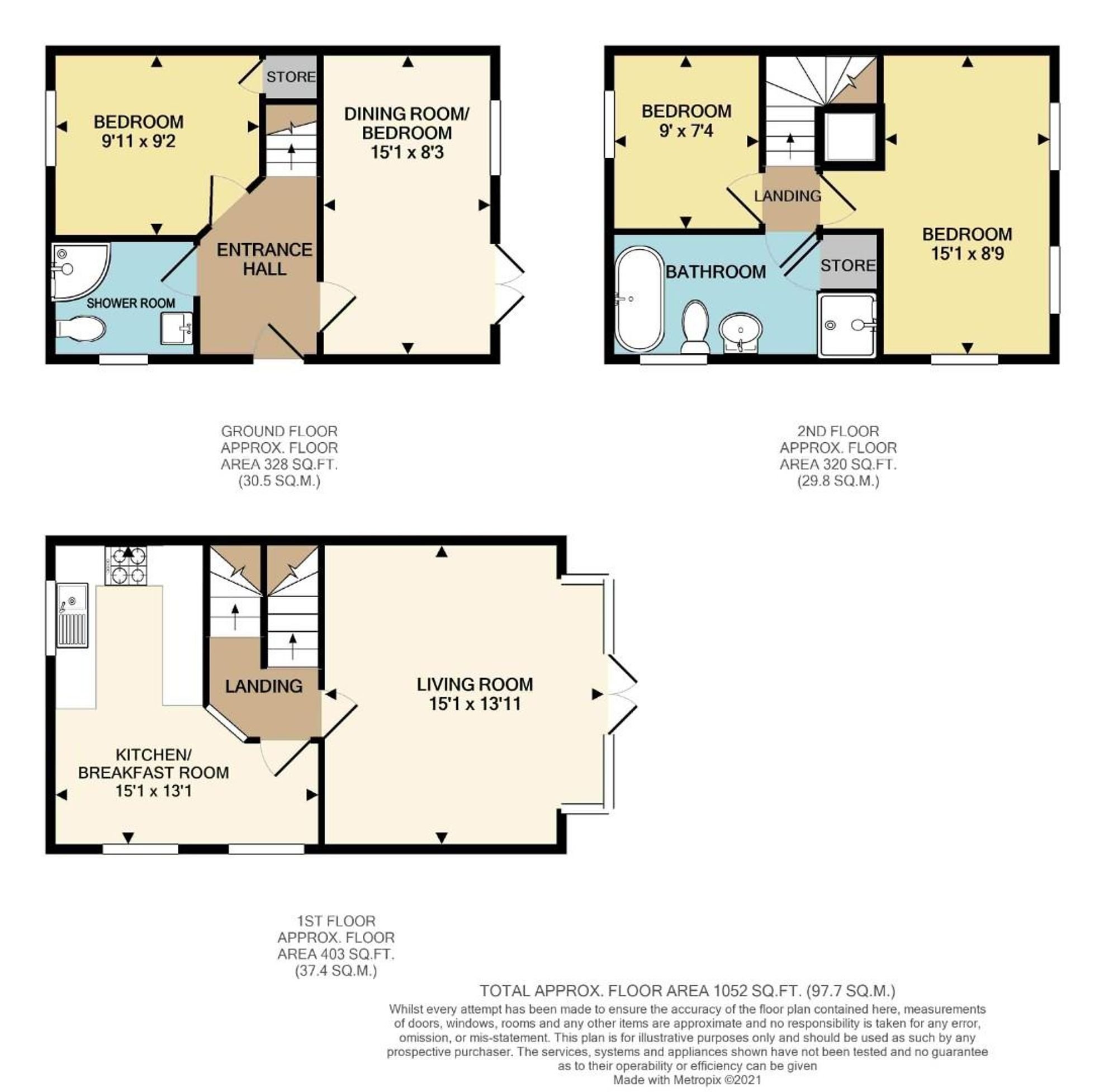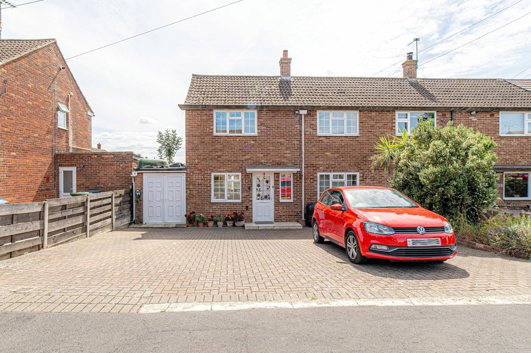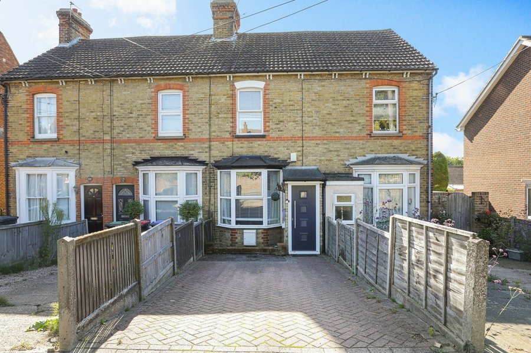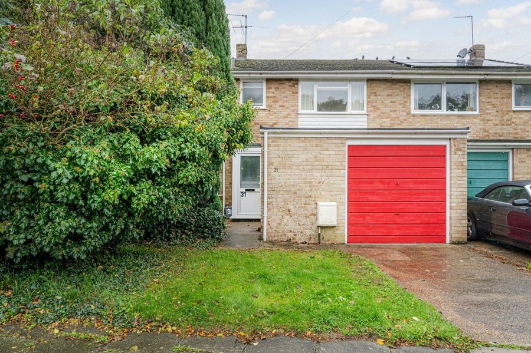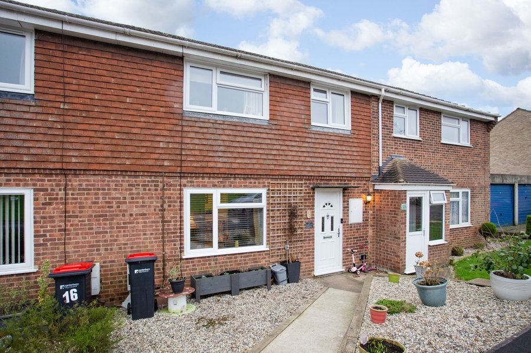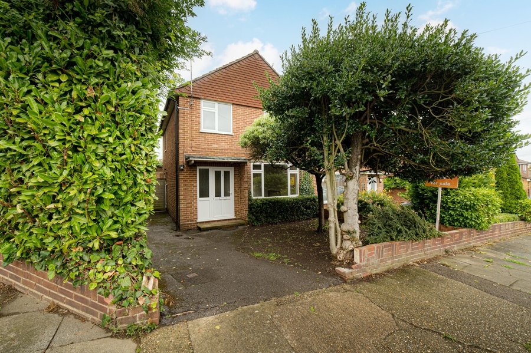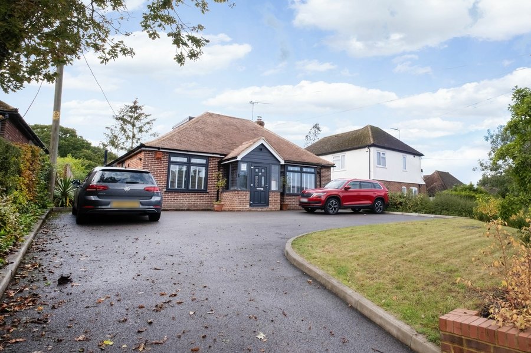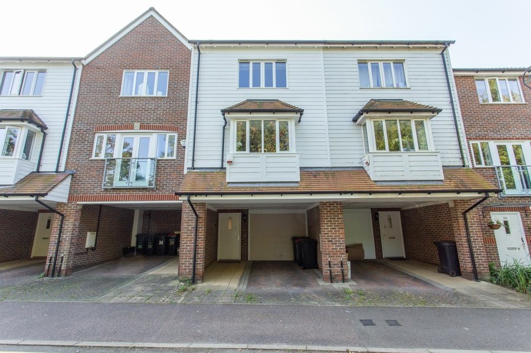New Street, Canterbury, CT2
4 bedroom town house for sale
Located in the heart of Canterbury's sought after St Dunstan's, this stunning four bedroom versatile townhouse is an ideal opportunity for those who love to be close to the bustling city centre of Canterbury. Also being a stones throw from the Canterbury West Station, this is the perfect home for commuters. The light and airy accommodation in brief comprises of two bedrooms and bathroom on the second floor. The first floor comprises the spacious lounge, and modern kitchen/ dining room with solid wood worktops and integrated appliances.
The ground floor is made up of another bathroom, and two bedrooms which could be also used as studies/ office space if needed. This property is deceptive in its size and due to its versatility could be easily utilized is different ways making this a very exciting opportunity. The property has been fully renovated to a high standard by the current vendors making this immaculate throughout and ready to move straight into. The property is eighteen years old but also a complete replica of the opposing Grade II listed townhouse, giving a touch of character to a modern home. Externally there is on street parking in a permit area and a small courtyard garden that is very private and low maintenance.
Identification checks
Should a purchaser(s) have an offer accepted on a property marketed by Miles & Barr, they will need to undertake an identification check. This is done to meet our obligation under Anti Money Laundering Regulations (AML) and is a legal requirement. We use a specialist third party service to verify your identity. The cost of these checks is £60 inc. VAT per purchase, which is paid in advance, when an offer is agreed and prior to a sales memorandum being issued. This charge is non-refundable under any circumstances.
Room Sizes
| Entrance Hall | Leading to |
| Bedroom | 15' 1" x 8' 3" (4.60m x 2.51m) |
| Bedroom | 9' 11" x 9' 2" (3.02m x 2.79m) |
| Bathroom | 6' 2" x 5' 4" (1.88m x 1.63m) |
| First Floor | Leading to |
| Kitchen/Diner | 15' 1" x 13' 1" (4.60m x 3.99m) |
| Lounge | 15' 1" x 13' 11" (4.60m x 4.24m) |
| Second Floor | Leading to |
| Bedroom | 15' 1" x 8' 9" (4.60m x 2.67m) |
| Bathroom | 12' 9" x 5' 8" (3.89m x 1.73m) |
| Bedroom | 9' 0" x 7' 4" (2.74m x 2.24m) |
