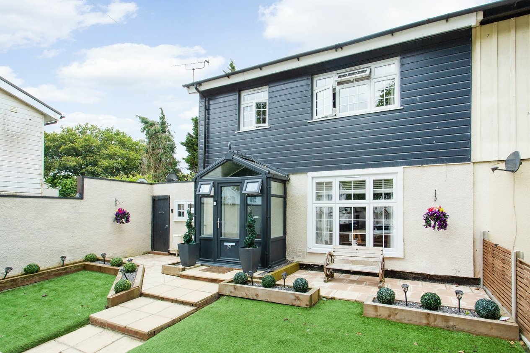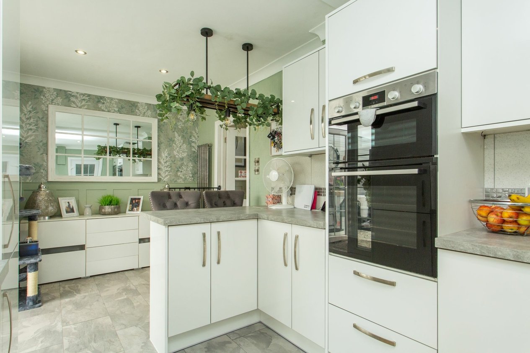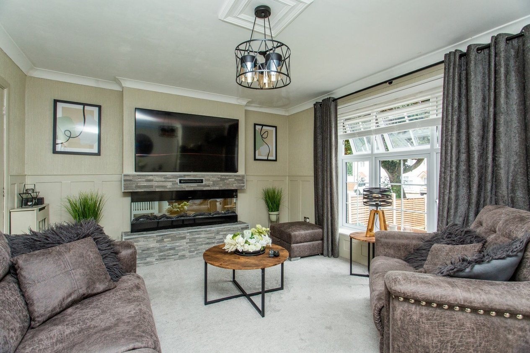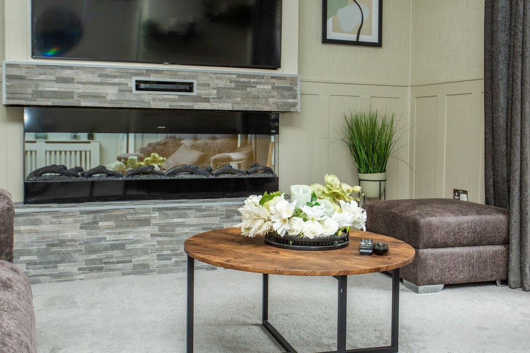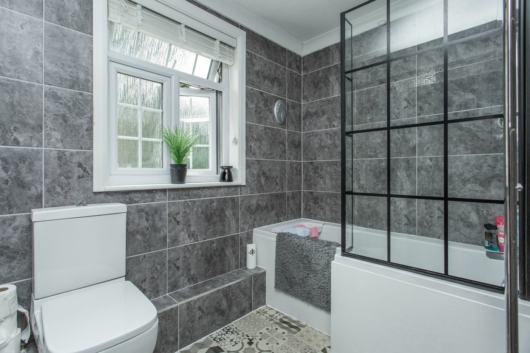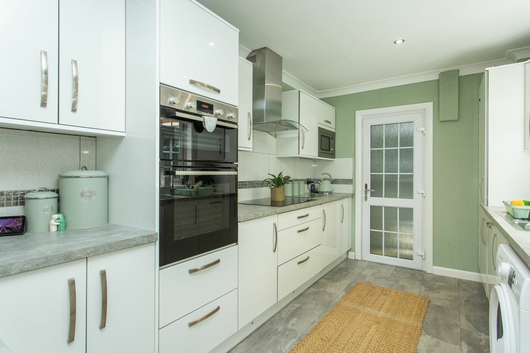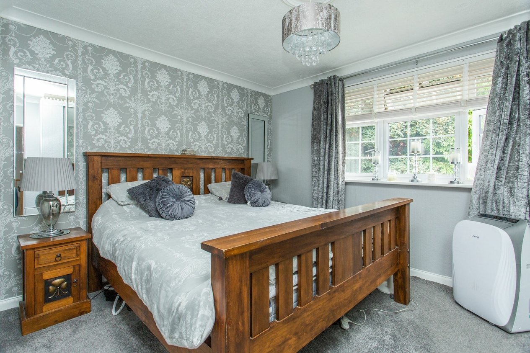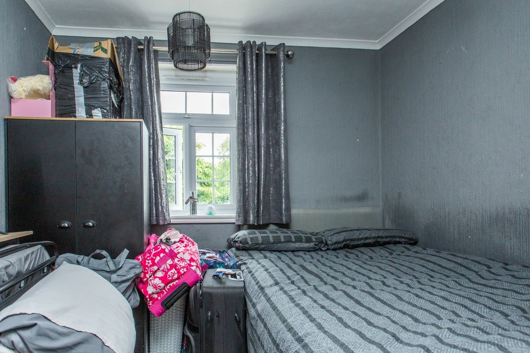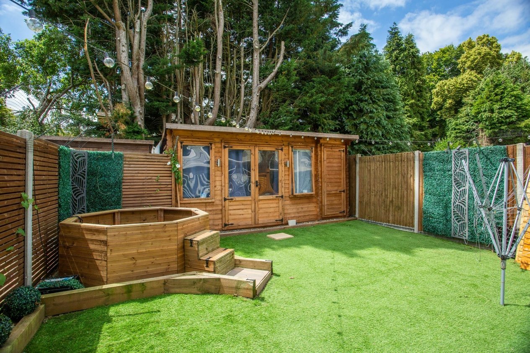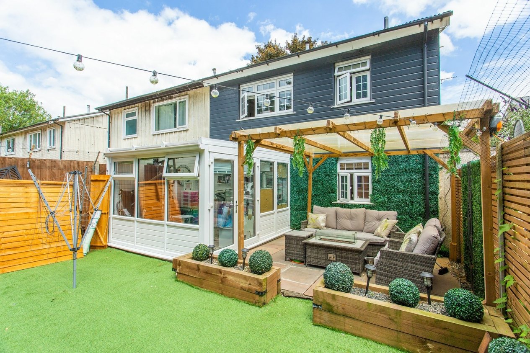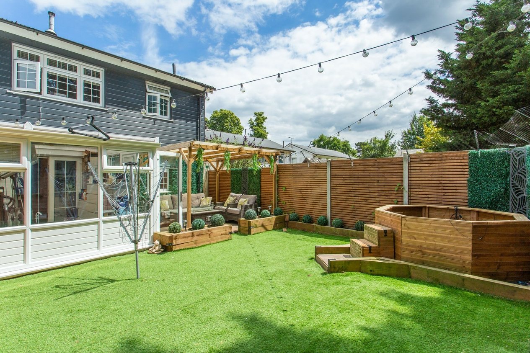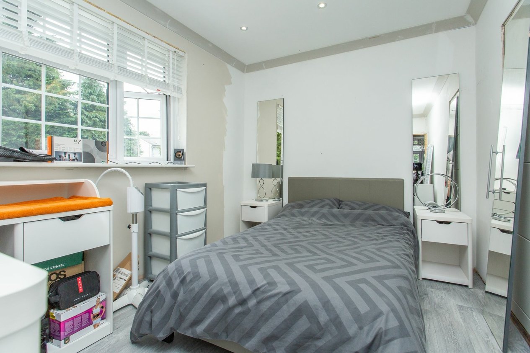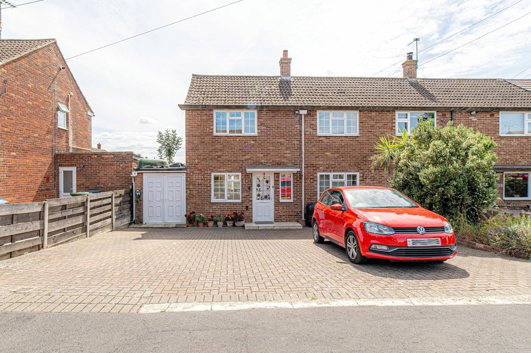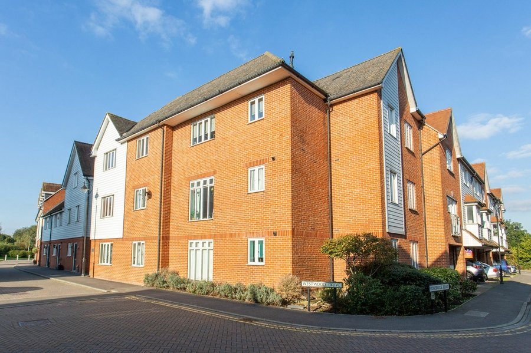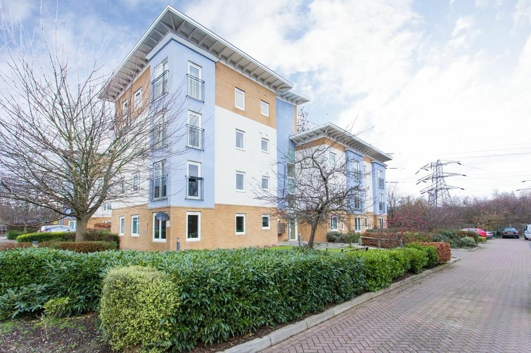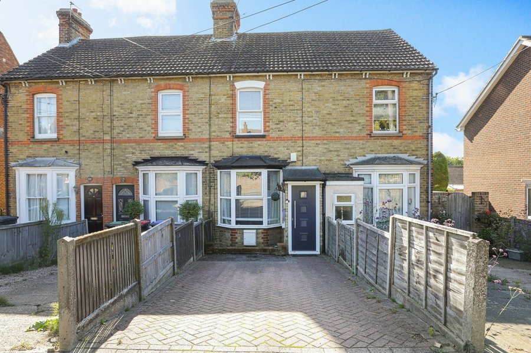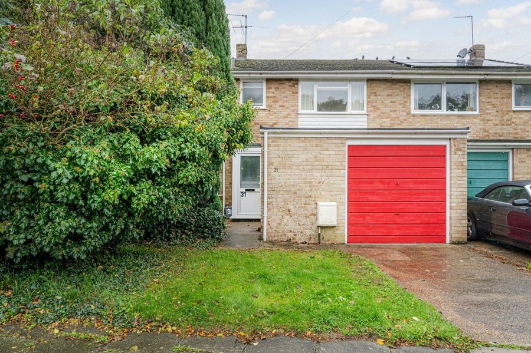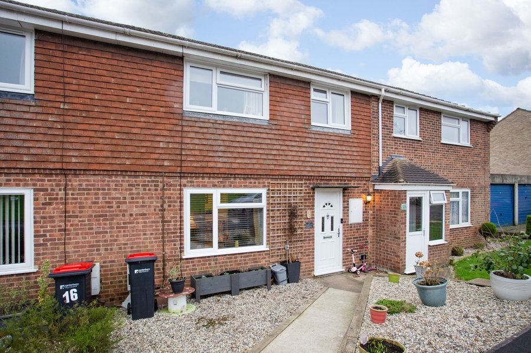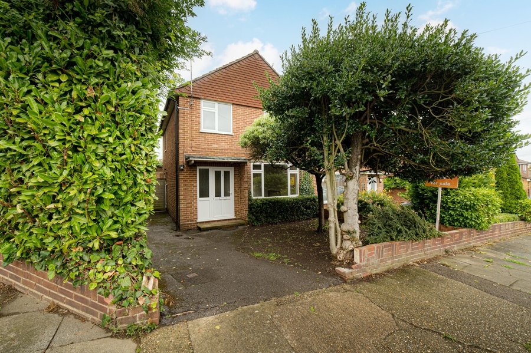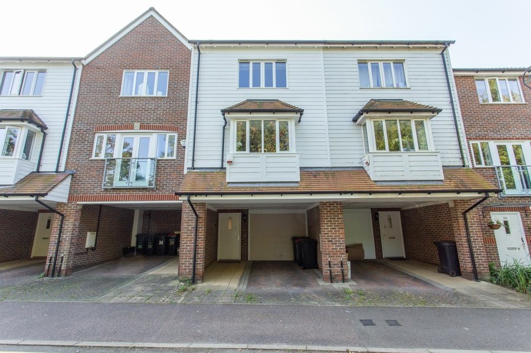Becket Avenue, Canterbury, CT2
3 bedroom house for sale
Presenting a wonderful opportunity to acquire a spacious and modern family home, we are pleased to introduce this well-presented three-bedroom semi-detached house situated in a tranquil cul-de-sac location. Boasting a contemporary design and thoughtful layout, this property is sure to impress discerning buyers seeking a comfortable and convenient living space.
Upon entering, you are greeted by a welcoming ambience, with the ground floor comprising a bright and airy living room, leading into a stylish open-plan kitchen and dining area. The kitchen is finished to a high standard, featuring sleek cabinetry and integrated appliances. This space effortlessly transitions into the conservatory area, creating a seamless flow ideal for both family living and entertaining.
Ascend the stairs to the first floor, where you will find three generously proportioned bedrooms, each offering ample space and natural light with the master bedroom benefitting from built-in wardrobes. The floor also consists of a modern family bathroom, complete with contemporary fixtures and fittings.
One of the standout features of this property is the private landscaped rear garden, providing a serene outdoor retreat perfect for relaxation and recreation. Additionally, a cabin located at the rear of the garden offers versatile usage options, whether it be a home bar for entertaining guests or a personal gym for fitness enthusiasts.
Further enhancing the appeal of this property is the convenience of driveway parking for multiple cars, ensuring hassle-free arrivals and departures. The property's proximity to the city centre and Canterbury West Station makes commuting and accessing local amenities a breeze, with both being a short walk away, providing an abundance of shopping, dining, and leisure options at your doorstep.
Identification checks
Should a purchaser(s) have an offer accepted on a property marketed by Miles & Barr, they will need to undertake an identification check. This is done to meet our obligation under Anti Money Laundering Regulations (AML) and is a legal requirement. We use a specialist third party service to verify your identity. The cost of these checks is £60 inc. VAT per purchase, which is paid in advance, when an offer is agreed and prior to a sales memorandum being issued. This charge is non-refundable under any circumstances.
Room Sizes
| Ground Floor | Leading to |
| Lounge | 17' 6" x 11' 9" (5.34m x 3.59m) |
| Study | 8' 3" x 4' 2" (2.52m x 1.27m) |
| Kitchen/Breakfast Room | 21' 6" x 8' 5" (6.55m x 2.56m) |
| Utility Room | 9' 2" x 4' 2" (2.79m x 1.27m) |
| WC | 9' 11" x 3' 10" (3.02m x 1.17m) |
| Sun Room | 12' 2" x 8' 5" (3.70m x 2.57m) |
| First Floor | Leading to |
| Bedroom | 14' 6" x 11' 9" (4.42m x 3.59m) |
| Bedroom | 9' 3" x 8' 8" (2.83m x 2.63m) |
| Bedroom | 14' 6" x 8' 5" (4.42m x 2.56m) |
| Bathroom | 9' 7" x 5' 3" (2.92m x 1.59m) |
