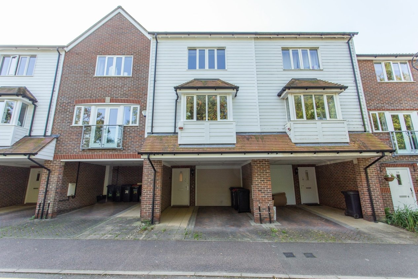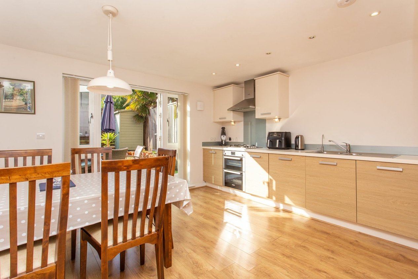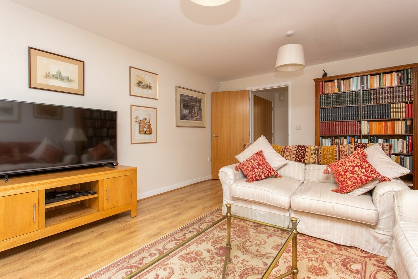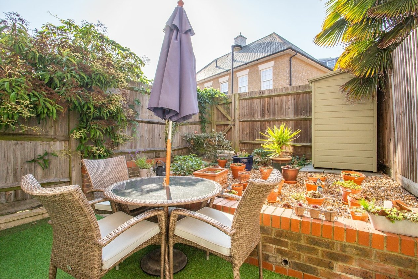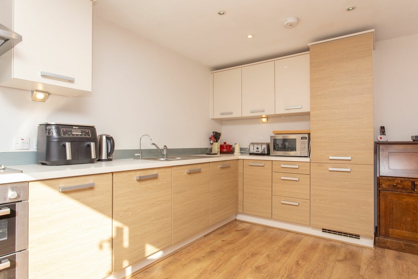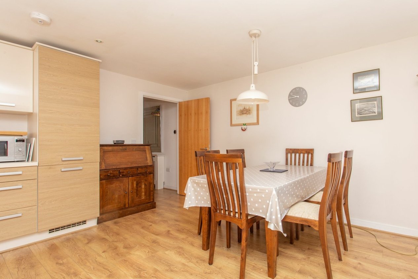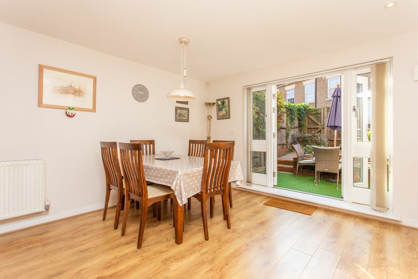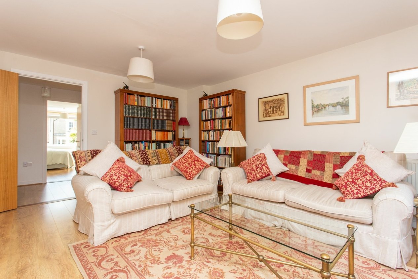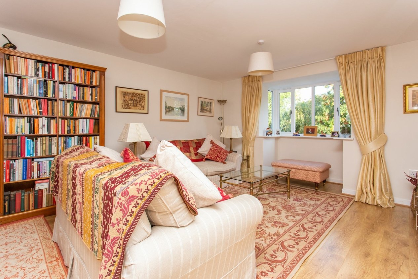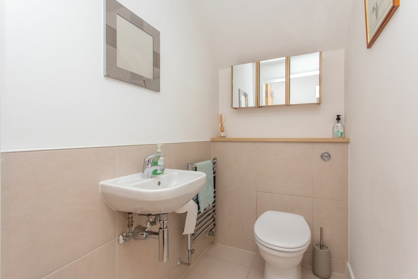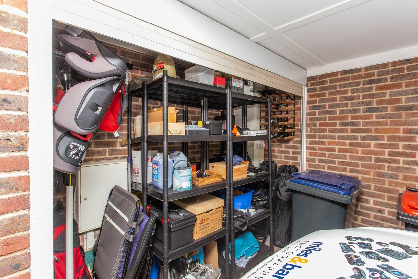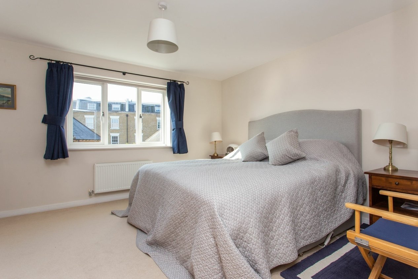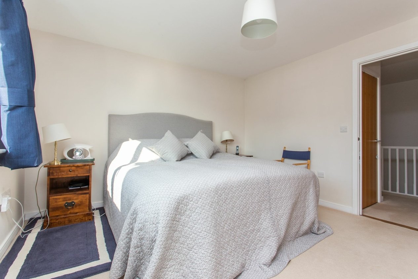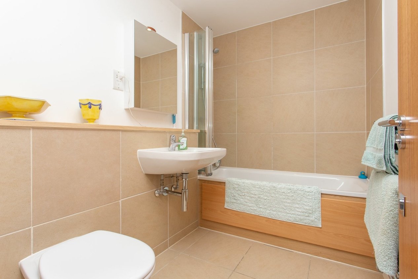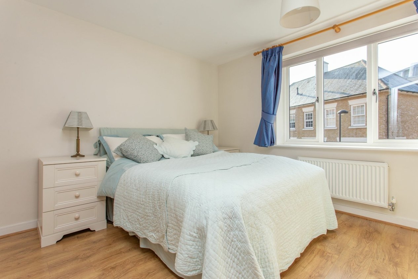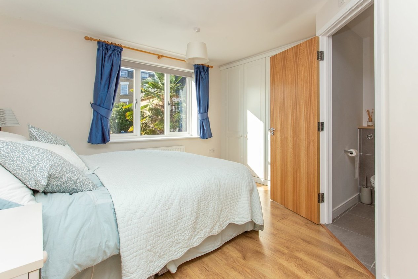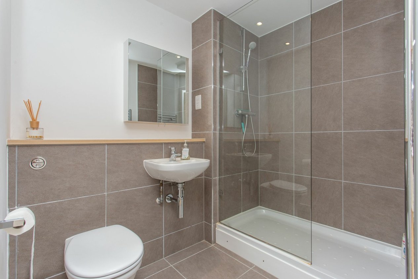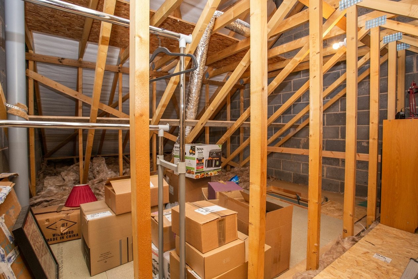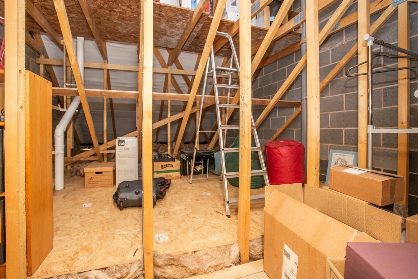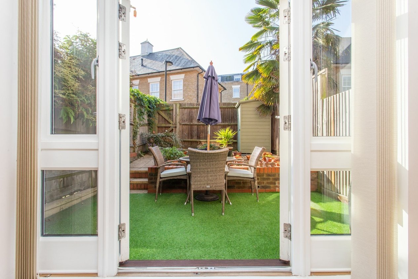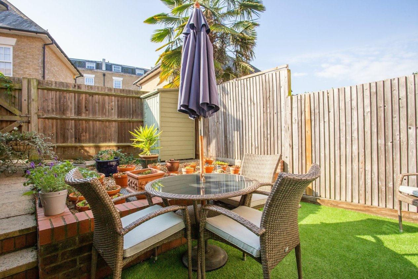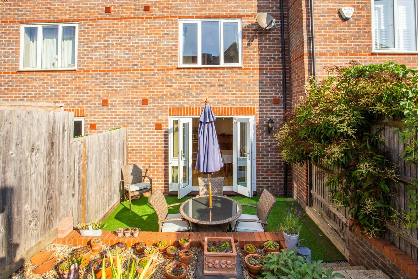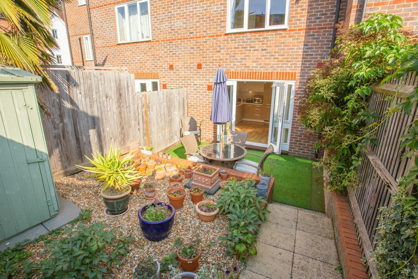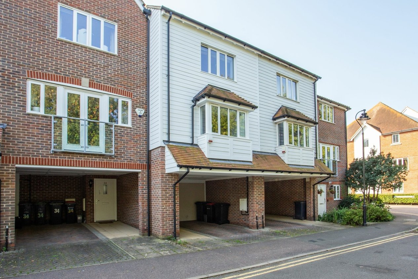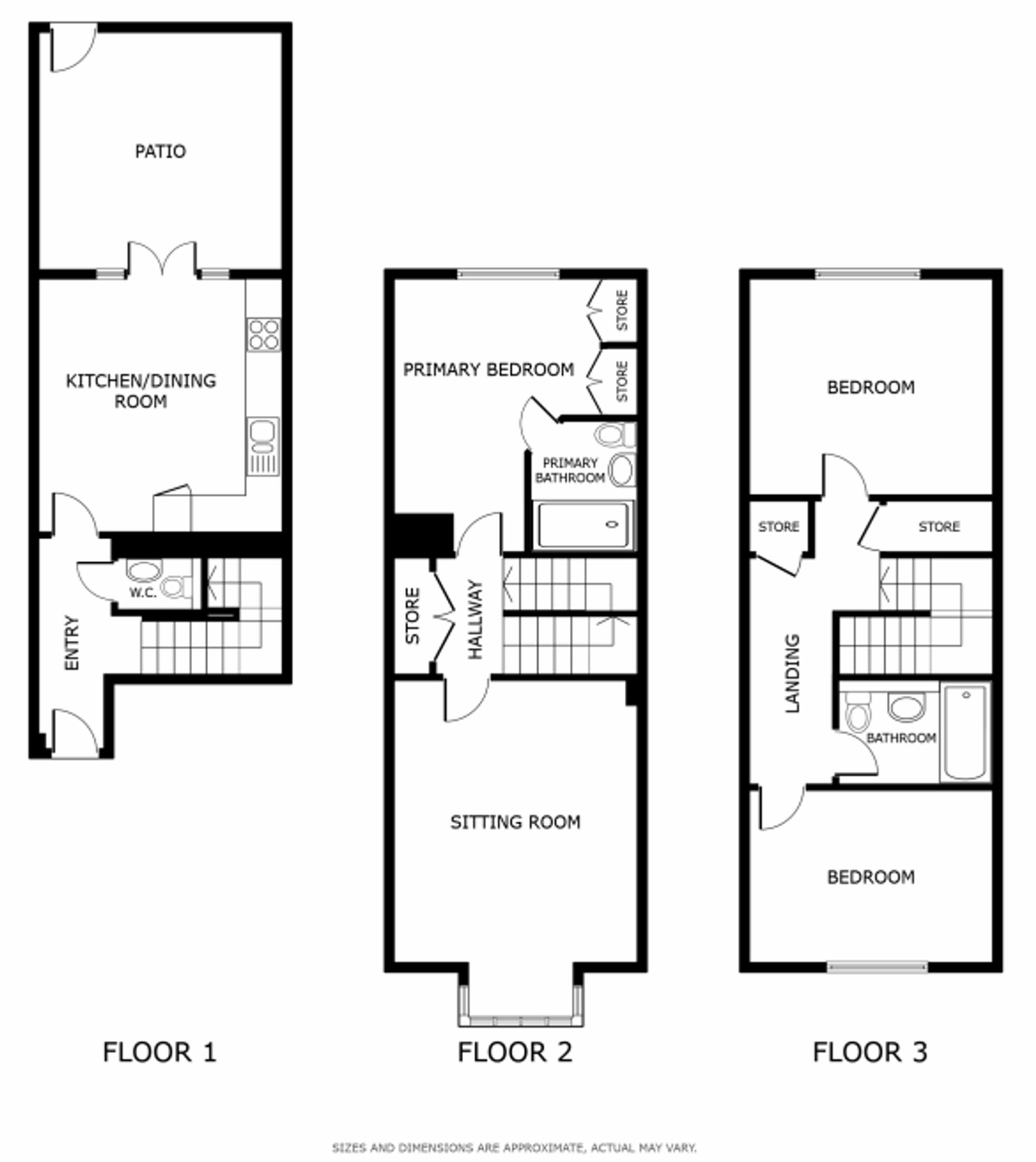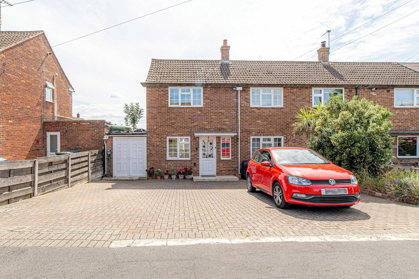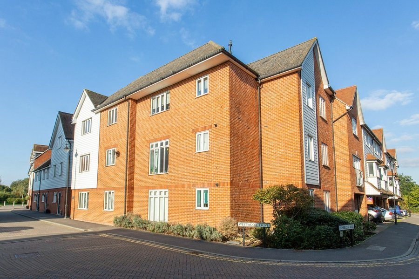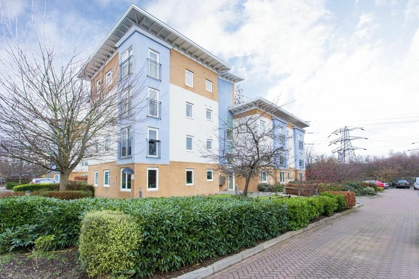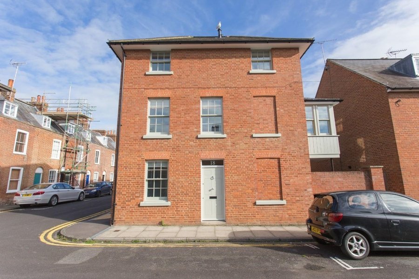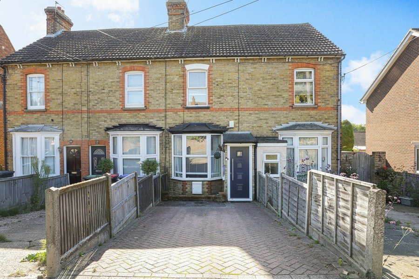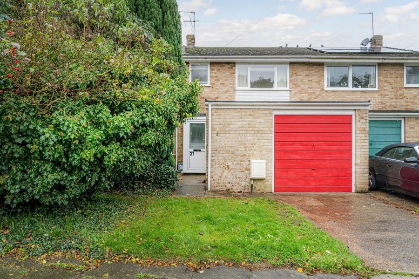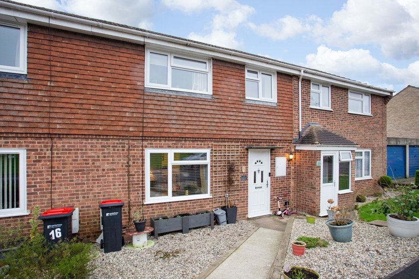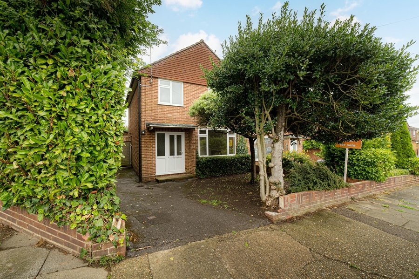Stonebridge Road, Canterbury, CT2
3 bedroom town house for sale
Located in a sought-after residential area, this well-presented three-bedroom townhouse offers an ideal opportunity for those seeking a comfortable and conveniently positioned home. With its impressive layout set over three floors, this property boasts versatile living space that caters perfectly to modern family life.
Upon entering the property, one is greeted by a spacious hallway leading to the ground floor. Here, a generously sized kitchen/diner with French doors to the low maintenance courtyard garden provides the perfect setting for entertaining and alfresco dining. The ground floor also benefits from a separate WC.
Ascend to the first floor to discover a bright and airy living room, offering ample space for relaxation and recreation. This level also features a lavish master bedroom complete with an en-suite bathroom.
On the second floor, two well-proportioned double bedrooms provide comfortable accommodation for family members or guests, accompanied by a stylish family bathroom.
Additional benefits of this property include car port parking, making day-to-day commuting a breeze, and the convenience of being just a short walk away from Canterbury West Station.
In summary, this exceptional townhouse presents an enticing opportunity to acquire a spacious and tastefully styled home in a sought-after location.
Identification checks
Should a purchaser(s) have an offer accepted on a property marketed by Miles & Barr, they will need to undertake an identification check. This is done to meet our obligation under Anti Money Laundering Regulations (AML) and is a legal requirement. | We use a specialist third party service to verify your identity provided by Lifetime Legal. The cost of these checks is £60 inc. VAT per purchase, which is paid in advance, directly to Lifetime Legal, when an offer is agreed and prior to a sales memorandum being issued. This charge is non-refundable under any circumstances.
Room Sizes
| Entrance | Leading to |
| WC | 3' 9" x 5' 10" (1.15m x 1.79m) |
| Kitchen/ Diner | 13' 11" x 13' 6" (4.25m x 4.11m) |
| First Floor | Leading to |
| Bedroom | 11' 5" x 15' 2" (3.48m x 4.63m) |
| En-Suite | 5' 11" x 7' 3" (1.81m x 2.21m) |
| Lounge | 13' 6" x 15' 5" (4.11m x 4.71m) |
| Second Floor | Leading to |
| Bedroom | 13' 7" x 12' 0" (4.13m x 3.66m) |
| Bedroom | 5' 9" x 7' 11" (1.76m x 2.41m) |
| Bathroom | 9' 6" x 13' 6" (2.90m x 4.12m) |
| Loft Space | Ladder access and boarded |
