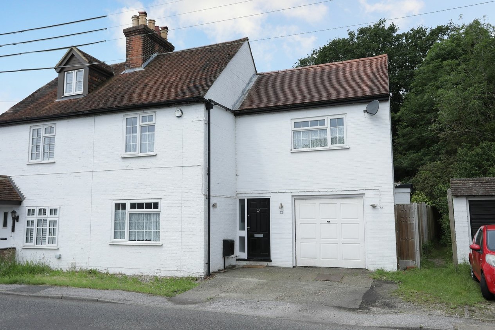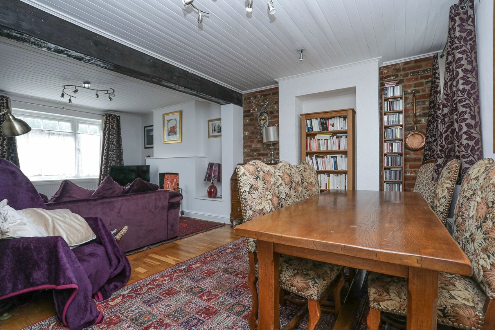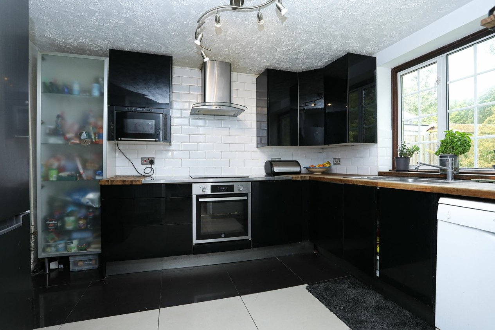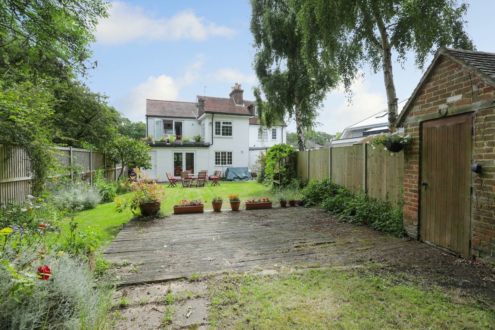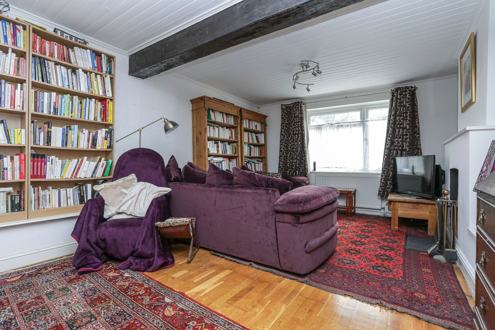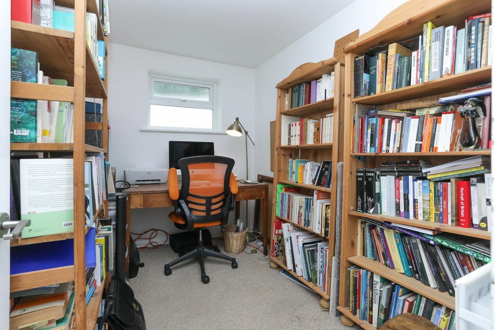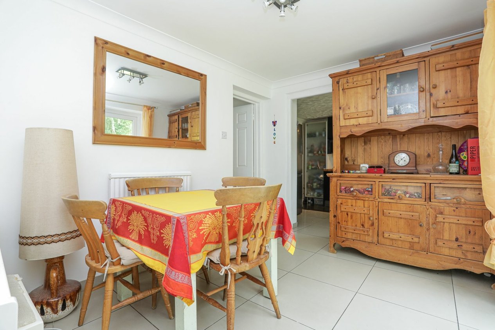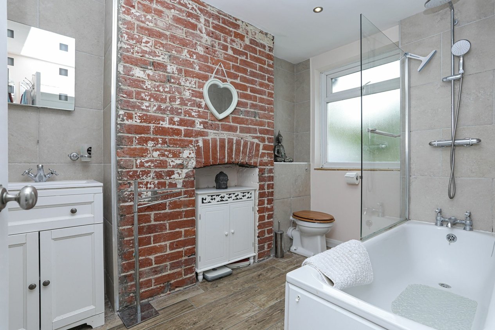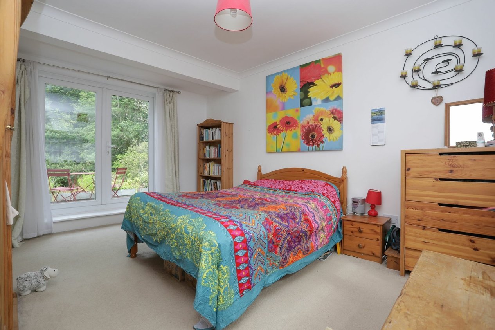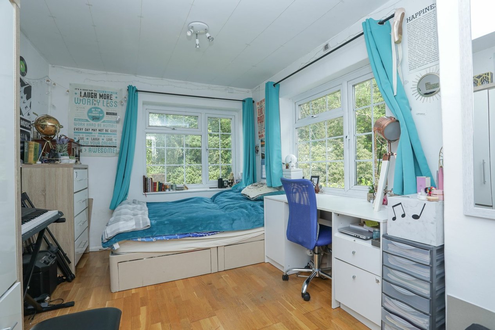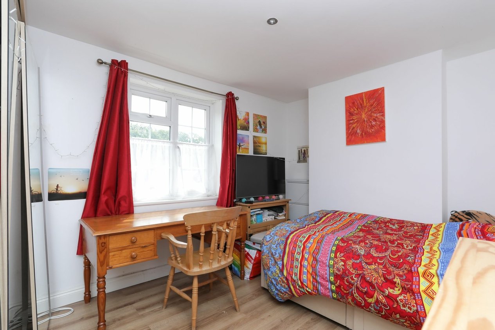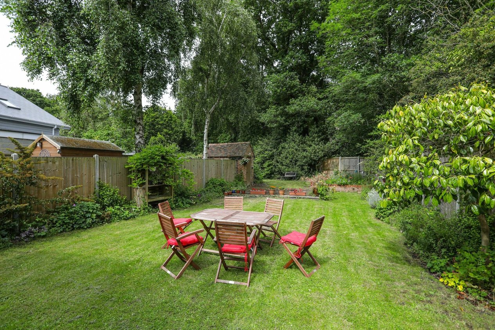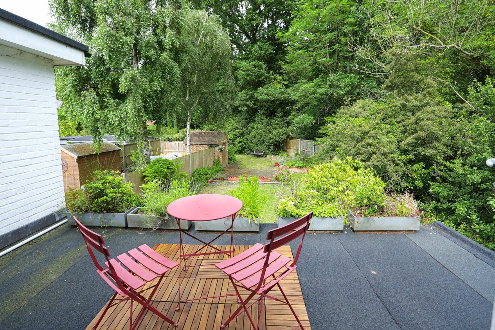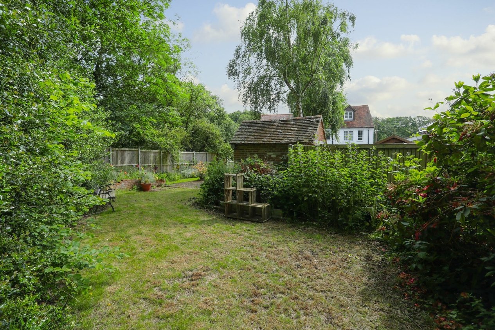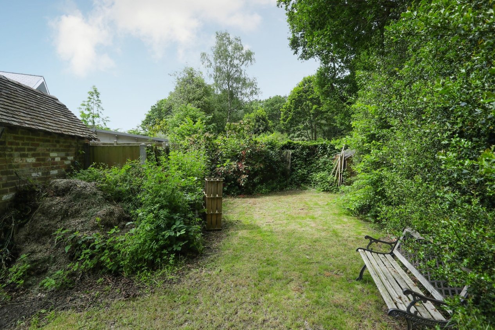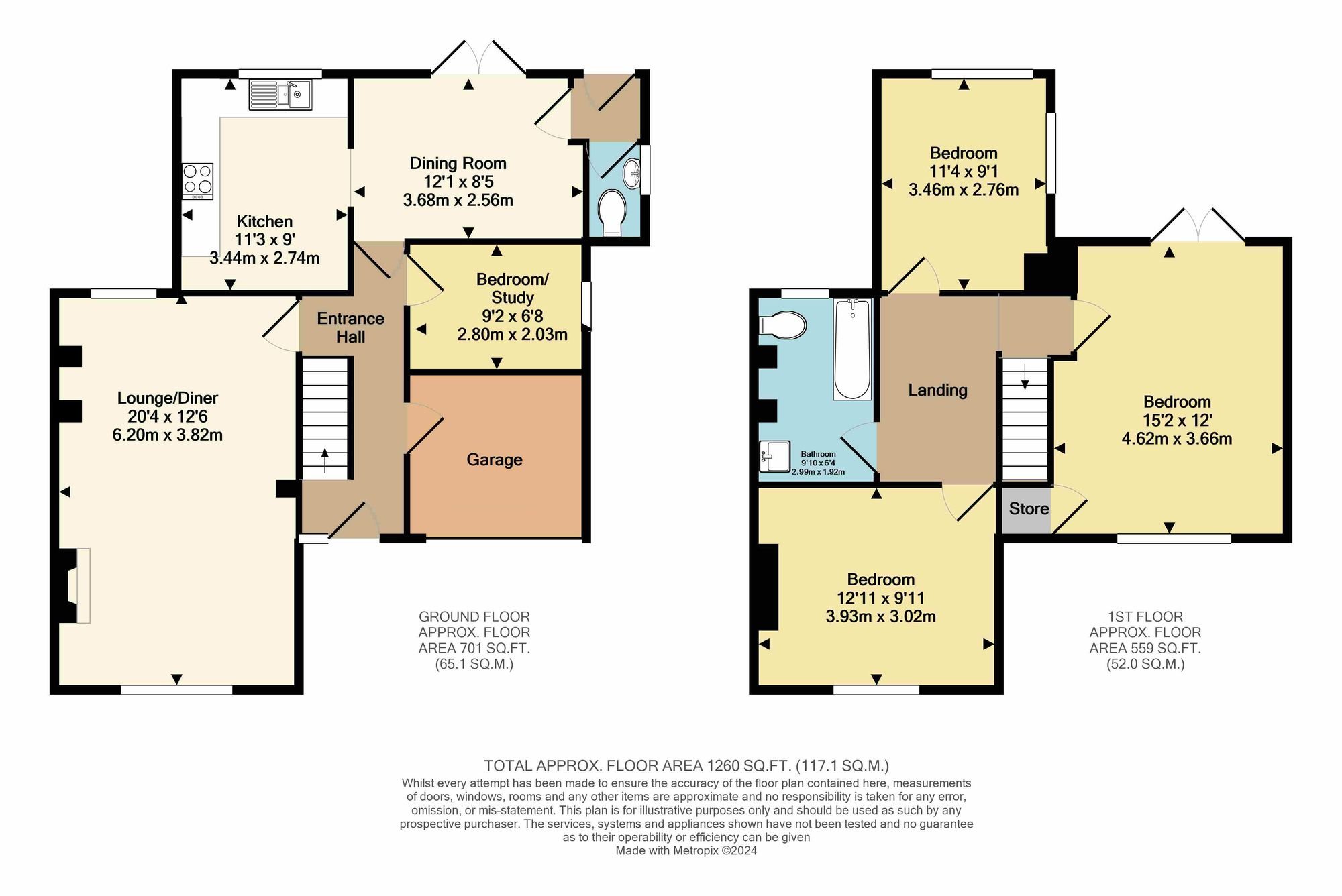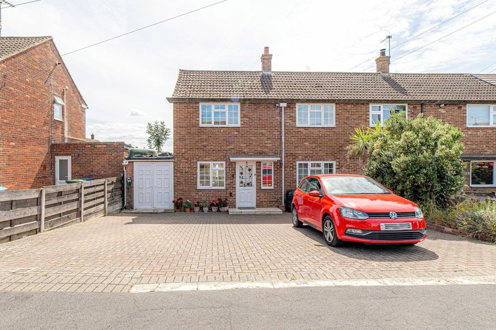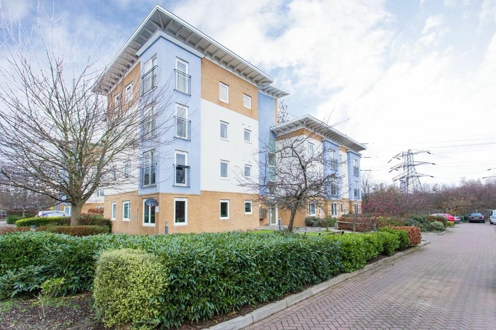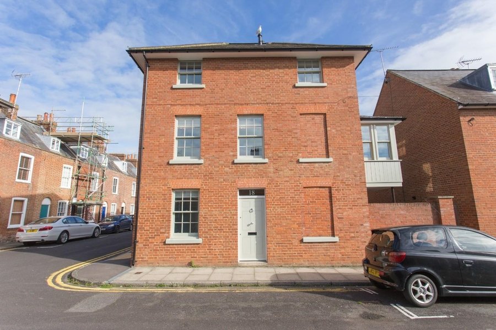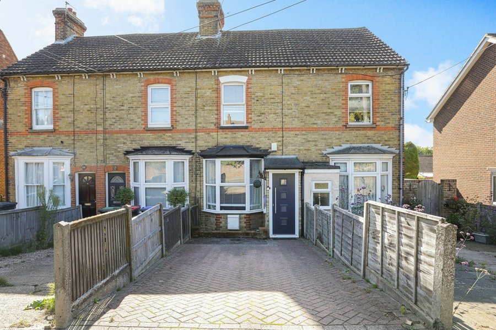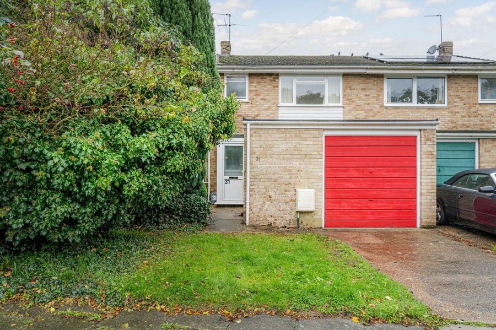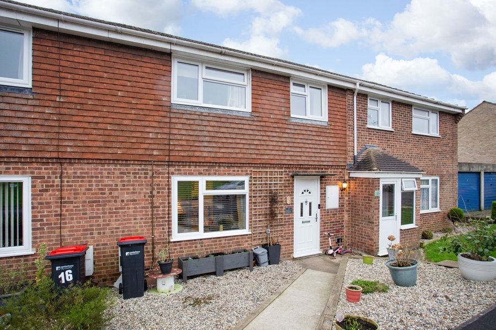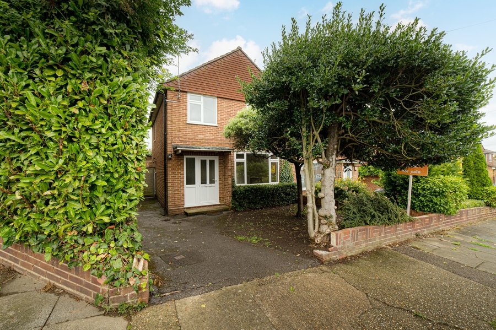Hackington Road, Canterbury, CT2
4 bedroom house for sale
***GUIDE PRICE £450,000 - £500,000***
Nestled in the sought-after village of Tyler Hill, this charming four-bedroom semi-detached house offers a perfect blend of historical character and modern comfort. Dating back to the late 1800s and thoughtfully extended over the years, this residence exudes a timeless appeal that will appeal to those seeking a forever home in a serene setting.
The ground floor of the property boasts a versatile layout, with an integral garage providing convenient parking options. A study, which can easily serve as a fourth bedroom, complements the downstairs WC, ideal for accommodating guests. The dining room is a welcoming space for hosting gatherings, while the well-equipped kitchen has been designed with functionality and style in mind. Stepping into the spacious living room, one is greeted by an abundance of natural light, creating a warm and inviting atmosphere for relaxation or socialising. As you ascend the stairs, you will find three well-appointed bedrooms, along with a family bathroom that caters to the needs of a growing household. The epitome of luxury living can be experienced in the master bedroom, which overlooks a beautiful garden and forest.
Complementing the property's appeal are the practical amenities of a garage and driveway parking, ensuring convenience and security for residents. The L shaped rear garden is a veritable oasis, bathed in natural sunlight and thoughtfully designed for outdoor enjoyment. Privately nestled against a backdrop of woodland, allowing residents to unwind and appreciate the beauty of nature right at their doorstep.
Located in the ever-popular village of Tyler Hill, this property offers the best of both worlds - a peaceful retreat with easy access to local amenities, excellent local schools, and transport links. With its timeless charm, modern conveniences, and picturesque setting, this exceptional residence is ready to welcome new owners seeking a lifestyle of comfort, elegance, and natural beauty.
These details are yet to be approved by the vendor.
Identification checks
Should a purchaser(s) have an offer accepted on a property marketed by Miles & Barr, they will need to undertake an identification check. This is done to meet our obligation under Anti Money Laundering Regulations (AML) and is a legal requirement. We use a specialist third party service to verify your identity. The cost of these checks is £60 inc. VAT per purchase, which is paid in advance, when an offer is agreed and prior to a sales memorandum being issued. This charge is non-refundable under any circumstances.
Room Sizes
| Entrance Hall | Leading to |
| Lounge/ Diner | 20' 4" x 12' 6" (6.20m x 3.82m) |
| Bedroom/ Study | 9' 2" x 6' 8" (2.80m x 2.03m) |
| Dining Room | 12' 1" x 8' 5" (3.68m x 2.56m) |
| Wc | With toilet and hand wash basin |
| Kitchen | 11' 3" x 9' 0" (3.44m x 2.74m) |
| First Floor | Leading to |
| Bedroom | 15' 2" x 12' 0" (4.62m x 3.66m) |
| Bedroom | 11' 4" x 9' 1" (3.46m x 2.76m) |
| Bathroom | 9' 10" x 6' 4" (2.99m x 1.92m) |
| Bedroom | 12' 11" x 9' 11" (3.93m x 3.02m) |
