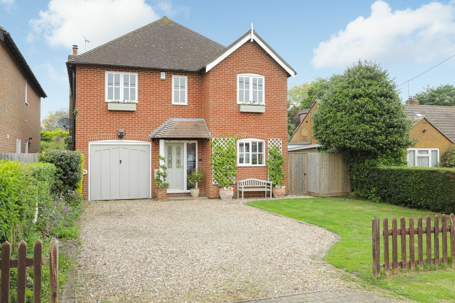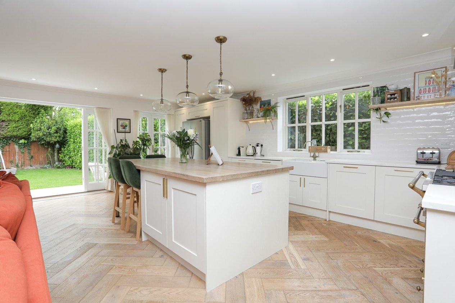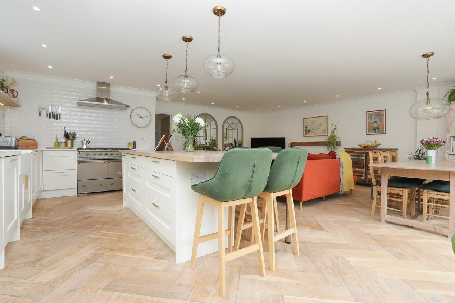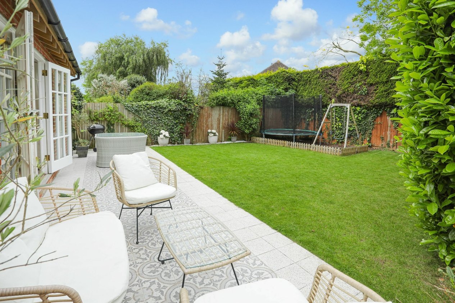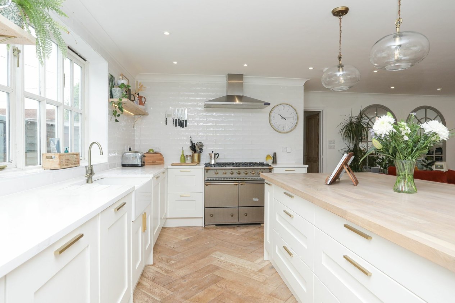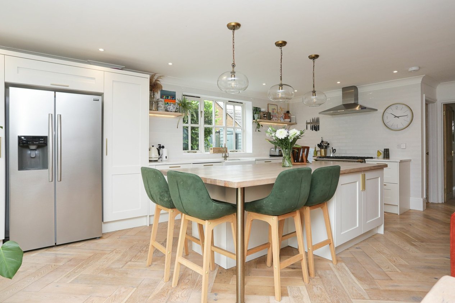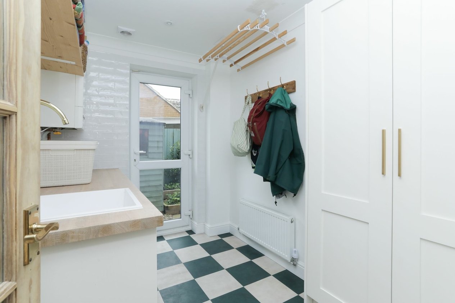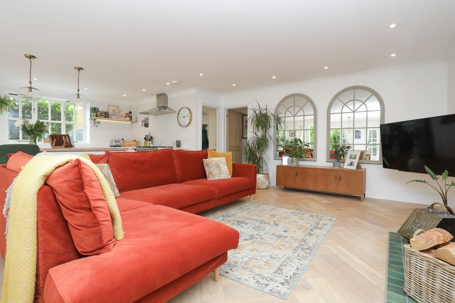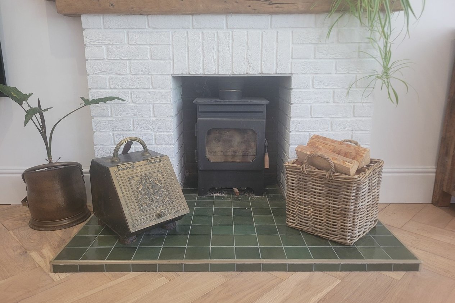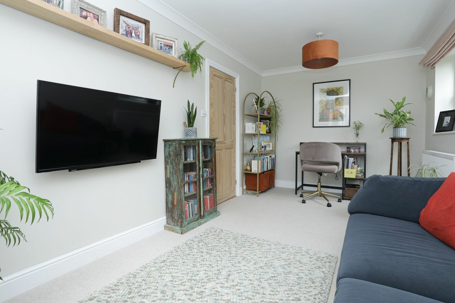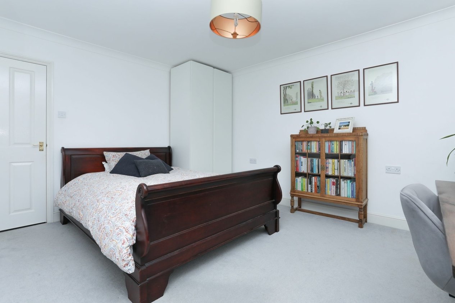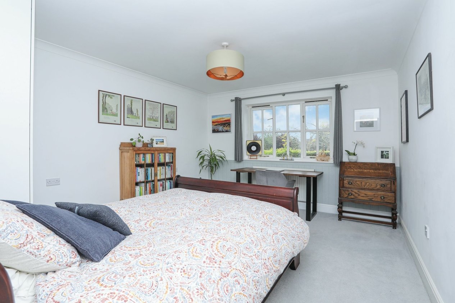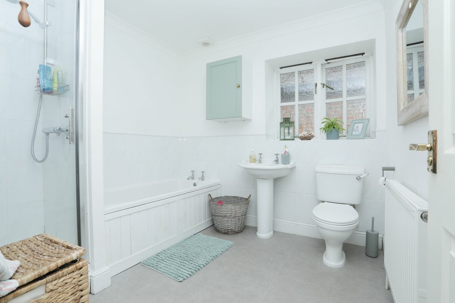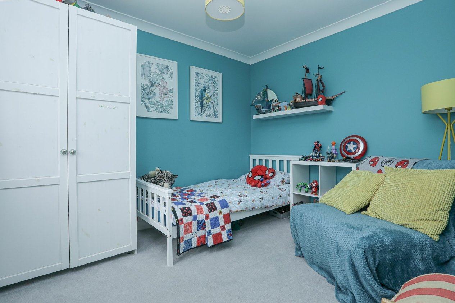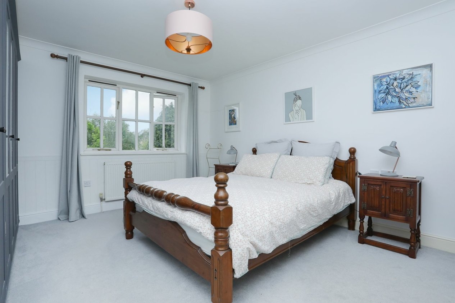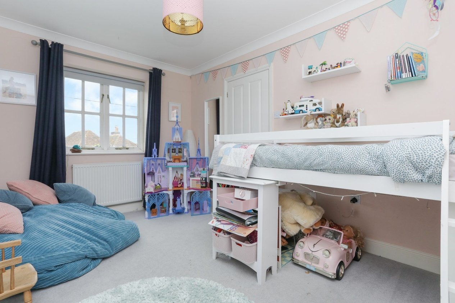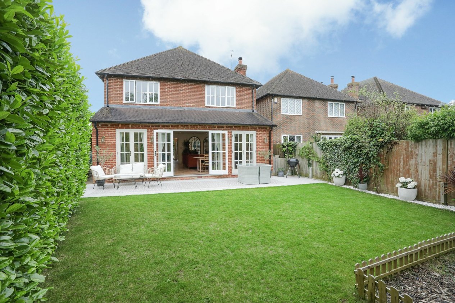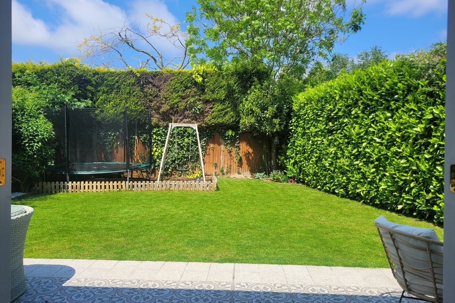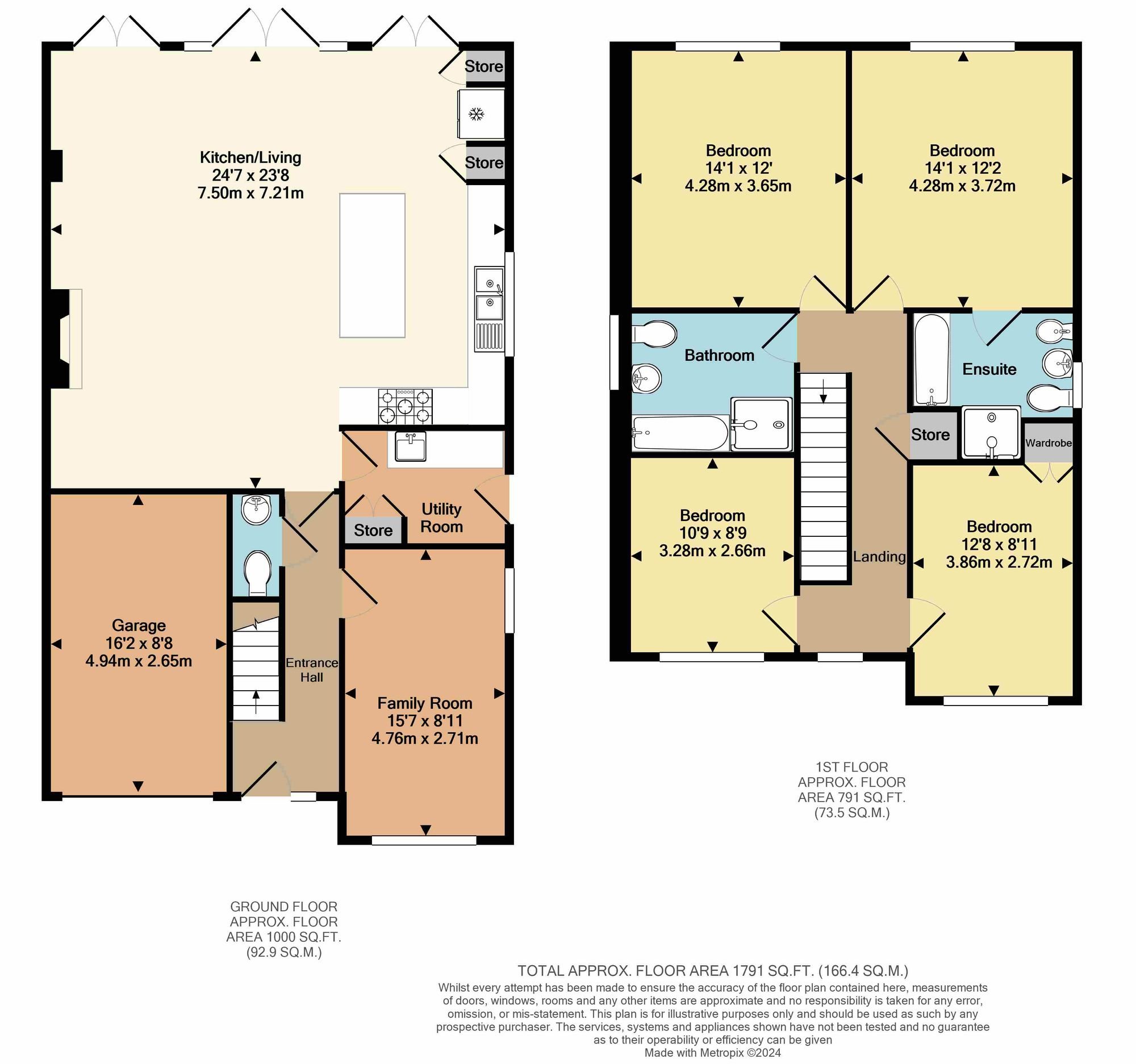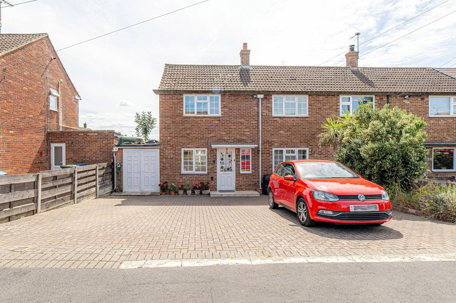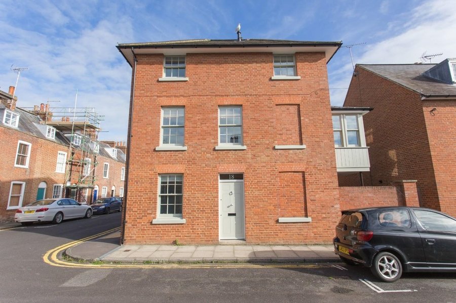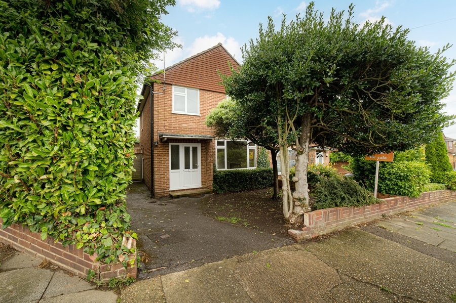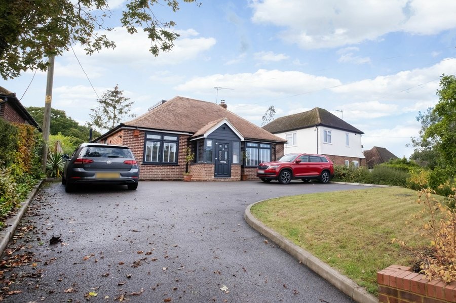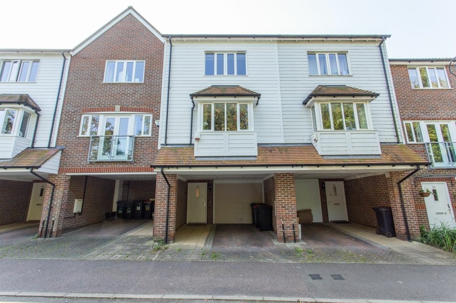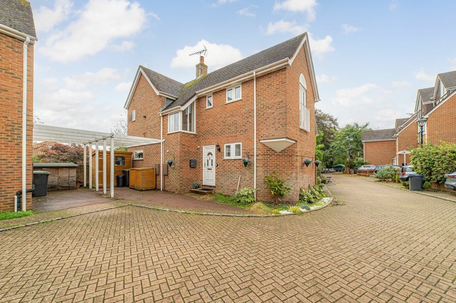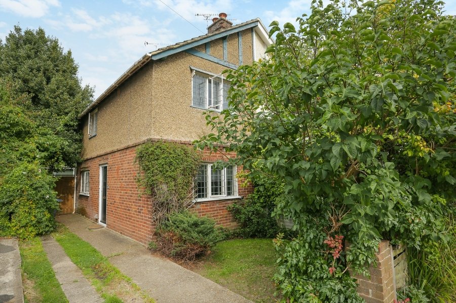Chapel Lane, Canterbury, CT2
4 bedroom house for sale
Presented with exquisite taste, this extended four-bedroom detached house offers a truly luxurious living experience. As you step into the welcoming entrance hall, you are immediately struck by the impeccable design and attention to detail that flows through every inch of this beautiful home. The spacious lounge provides a relaxing retreat, perfect for unwinding after a long day. The heart of the home, an open-plan kitchen/diner, is a culinary delight with French doors leading out to the private rear garden, seamlessly blending indoor and outdoor living. Curl up on chilly evenings in front of the charming log burner, complemented by stunning herringbone flooring that exudes elegance and warmth.
Upstairs, the first floor plays host to four generously proportioned double bedrooms, offering ample space for the whole family to relax and unwind. The family bathroom features a timeless design, while the master bedroom benefits from an en suite for added convenience. Outside, the property boasts driveway parking and a garage, ensuring there is always space for your vehicles. The private rear garden is a tranquil oasis, perfect for enjoying alfresco meals or simply soaking up the sunshine in peace and privacy. This property is just a stones throw away from Blean Woods and the Crab and Winkle Way, perfect for outdoor adventures.
This property encapsulates modern living at its finest, offering a harmonious blend of style, functionality, and comfort. Don't miss the opportunity to live in the popular village location with great local amenities including an Outstanding rated Primary school.
Identification checks
Should a purchaser(s) have an offer accepted on a property marketed by Miles & Barr, they will need to undertake an identification check. This is done to meet our obligation under Anti Money Laundering Regulations (AML) and is a legal requirement. We use a specialist third party service to verify your identity. The cost of these checks is £60 inc. VAT per purchase, which is paid in advance, when an offer is agreed and prior to a sales memorandum being issued. This charge is non-refundable under any circumstances.
Room Sizes
| Entrance Hall | Leading to |
| Family Room | 15' 7" x 8' 11" (4.76m x 2.71m) |
| Wc | With toilet and hand wash basin |
| Kitchen | 24' 7" x 23' 8" (7.50m x 7.21m) |
| Utility Room | Ample storage |
| First Floor | Leading to |
| Bathroom | With bath, shower, toilet and hand wash basin |
| Bedroom | 14' 1" x 12' 0" (4.28m x 3.65m) |
| Bedroom | 14' 1" x 12' 2" (4.28m x 3.72m) |
| En-Suite | With bath. toilet, bidet and hand wash basin |
| Bedroom | 12' 8" x 8' 11" (3.86m x 2.72m) |
| Bedroom | 10' 9" x 8' 9" (3.28m x 2.66m) |
