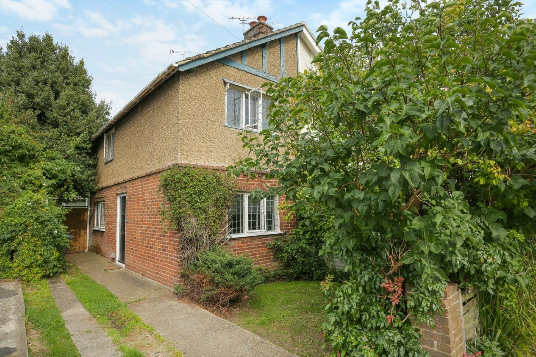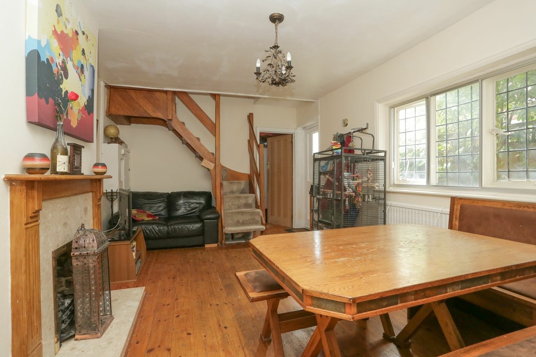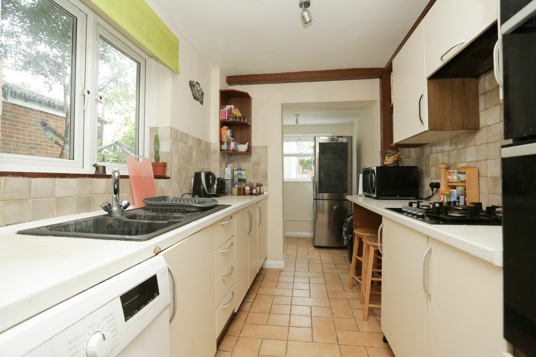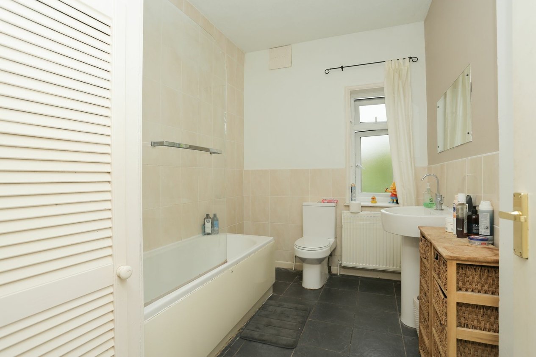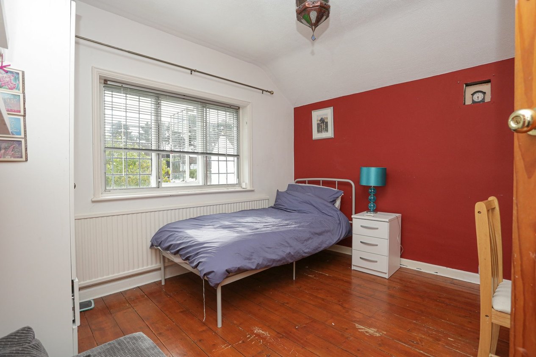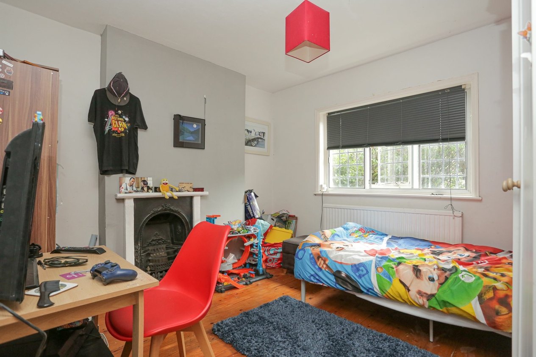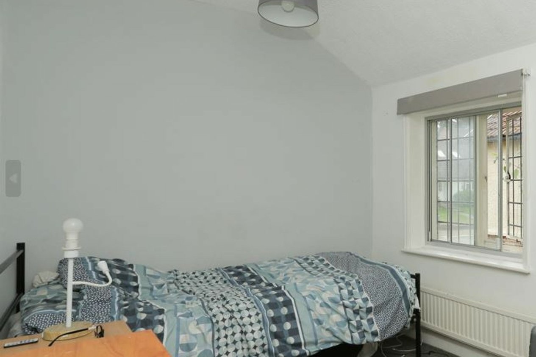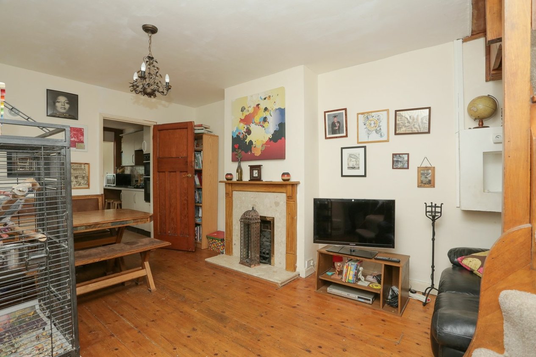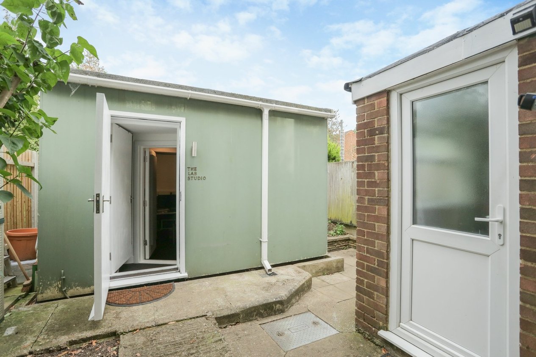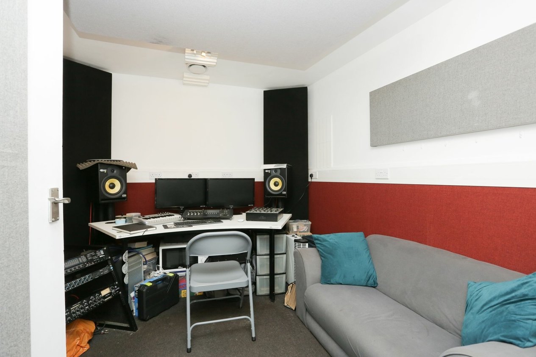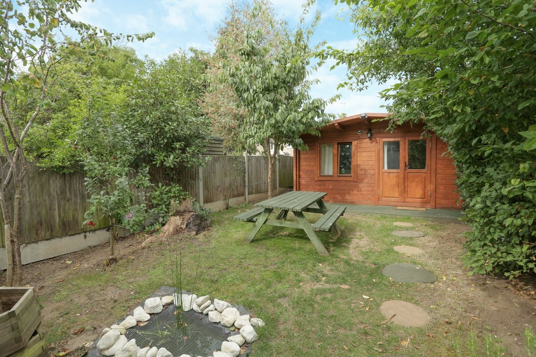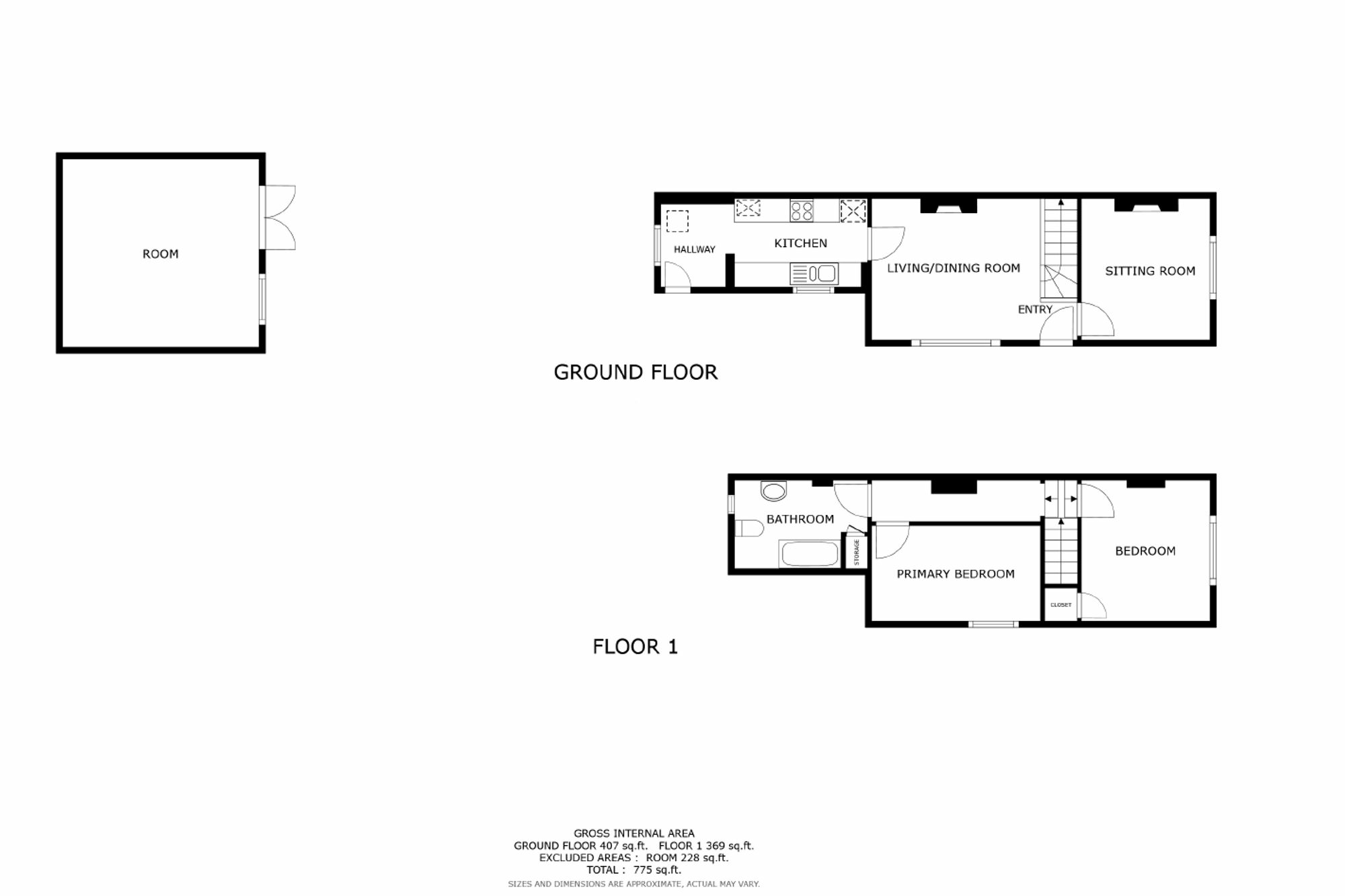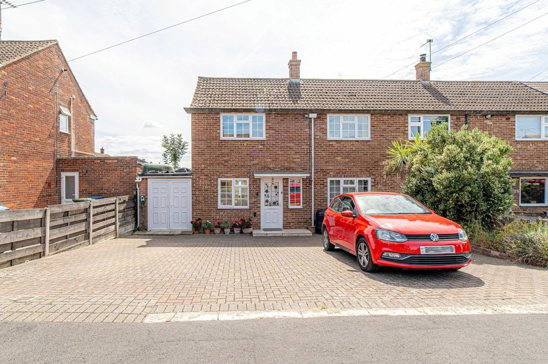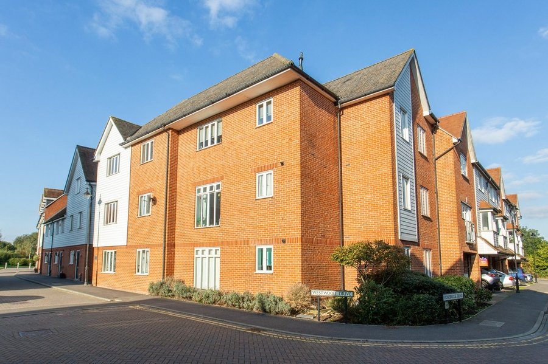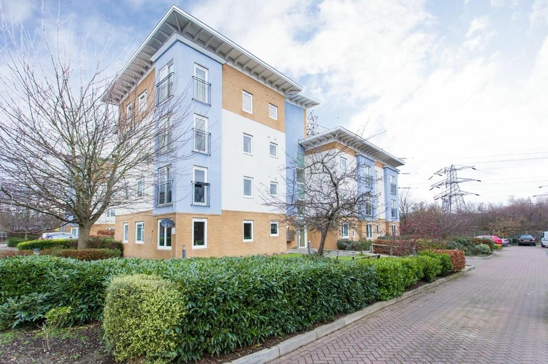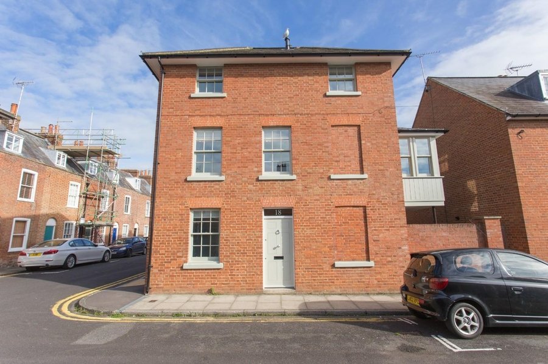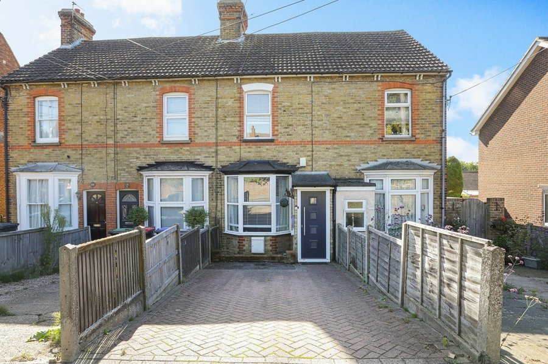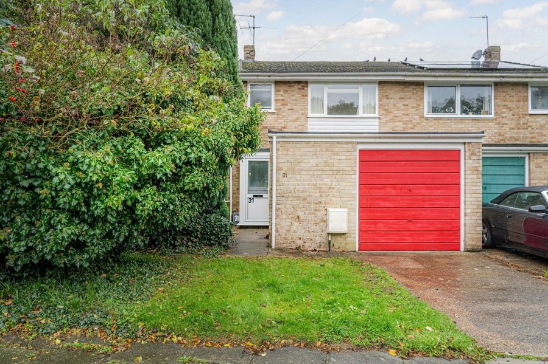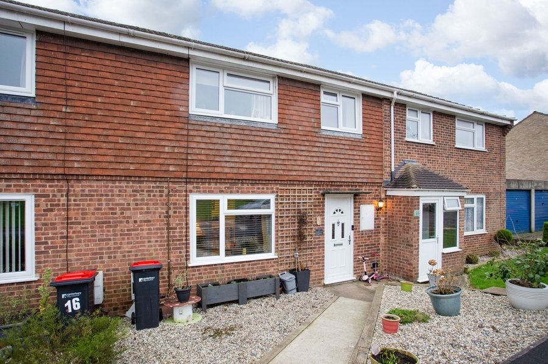Salisbury Road, Canterbury, CT2
3 bedroom house for sale
***GUIDE PRICE £350,000 - £375,000***
We are delighted to present this immaculate three bedroom semi-detached house in a highly sought-after location. Offering comfortable and practical living spaces, this property is ideal for a young family or professionals looking for a well-maintained home.
The ground floor comprises open-plan living and dining area, perfect for entertaining guests or enjoying family meals. The kitchen is equipped with appliances and ample storage space, making it a joy to cook and prepare meals in. There is also a useful bedroom to the ground floor which could be used as another reception room.
Moving upstairs, the first floor reveals two well-proportioned bedrooms, all benefiting from an abundance of natural light. Each bedroom offers ample storage space, ensuring a clutter-free and organised living environment. The adjacent family bathroom is beautifully designed with modern fixtures and fittings, providing a tranquil space to start or end your day.
Externally, the property offers off-road parking for two cars, ensuring convenience and ease of access.
Additionally, a Professional built recording studio detached from house has been built which is acoustically treated for mastering, mixing and recording with separate vocal booth. Built from brick (foundations) up to house level then wooden double frames with Rock wool insulation. The outer wall was built with concrete sheets. The studio has vibrating inner walls to cushion sound with floating floor on rubber mounts.
You will also find a cabin in the garden providing a versatile space that can be utilised as a home office, gym, or even a guest bedroom, adapting to your individual needs. The cabin in the garden is double insulated built on foundation and has internet and electricity.
Situated in a highly desirable location, this property boasts exceptional transport links, with Canterbury West Station just a short walk away. This makes it an excellent choice for commuters working in London or surrounding areas, as well as those who simply appreciate the convenience of easy access to nearby amenities and services.
Finally, the sunny rear garden is a tranquil outdoor space, providing the perfect setting to enjoy the sunshine or entertain guests during the warmer months. Offering privacy and seclusion, this garden is a true haven for relaxation and enjoyment.
Identification checks
Should a purchaser(s) have an offer accepted on a property marketed by Miles & Barr, they will need to undertake an identification check. This is done to meet our obligation under Anti Money Laundering Regulations (AML) and is a legal requirement. | We use a specialist third party service to verify your identity provided by Lifetime Legal. The cost of these checks is £60 inc. VAT per purchase, which is paid in advance, directly to Lifetime Legal, when an offer is agreed and prior to a sales memorandum being issued. This charge is non-refundable under any circumstances.
Room Sizes
| Entrance Hall | Leading to |
| Lounge/ Diner | 16' 0" x 11' 0" (4.88m x 3.35m) |
| Bedroom | 10' 0" x 11' 0" (3.04m x 3.36m) |
| Kitchen | 9' 11" x 6' 11" (3.01m x 2.11m) |
| Utility Room | 6' 8" x 4' 10" (2.03m x 1.47m) |
| First Floor | Leading to |
| Bedroom | 11' 0" x 10' 1" (3.36m x 3.07m) |
| Bathroom | 10' 3" x 6' 11" (3.12m x 2.12m) |
| Bedroom | 7' 6" x 12' 10" (2.29m x 3.92m) |
